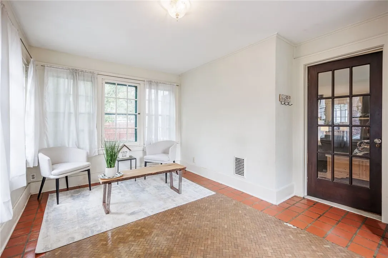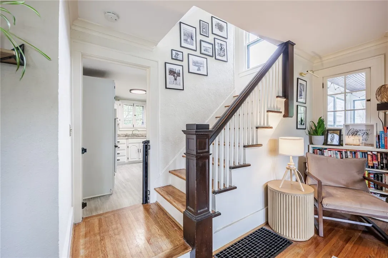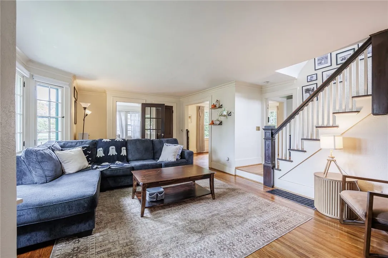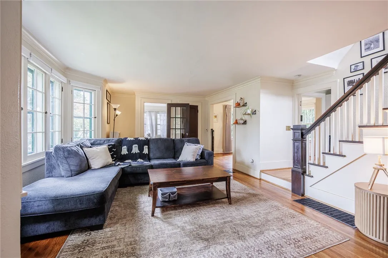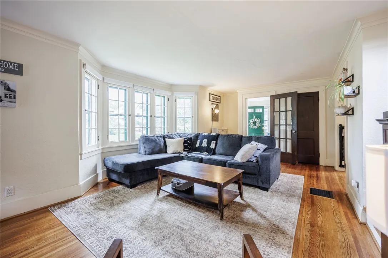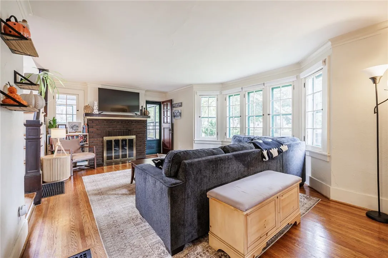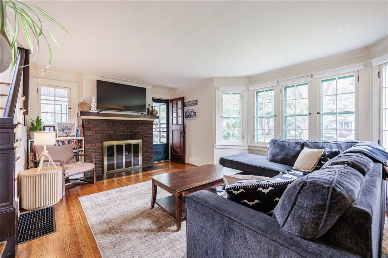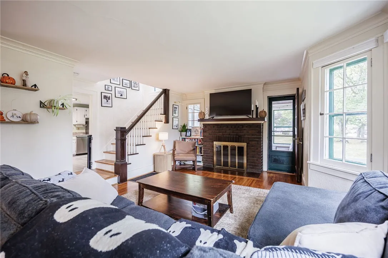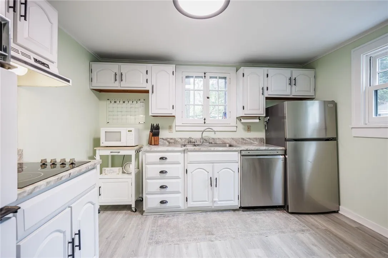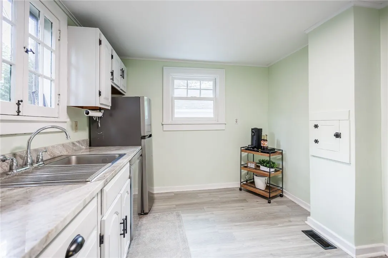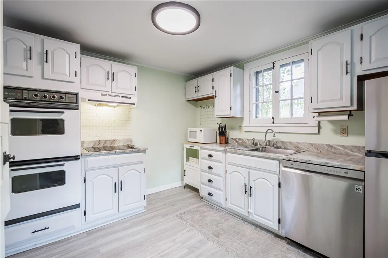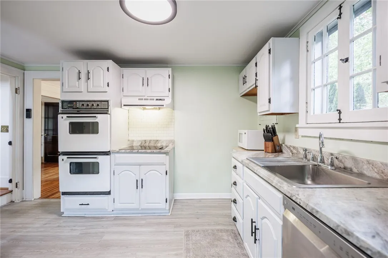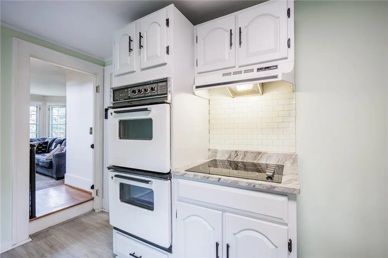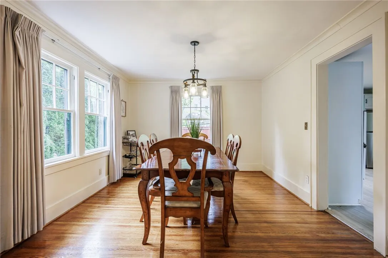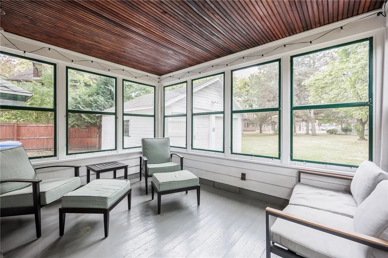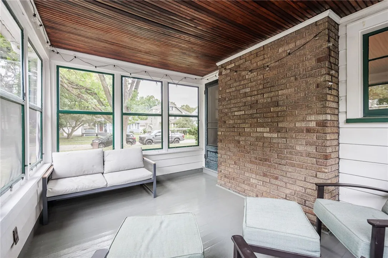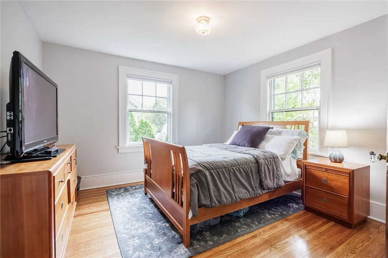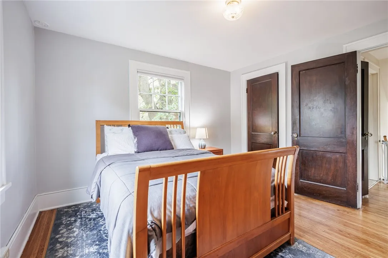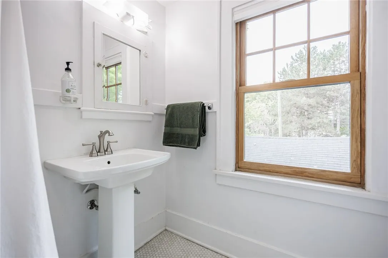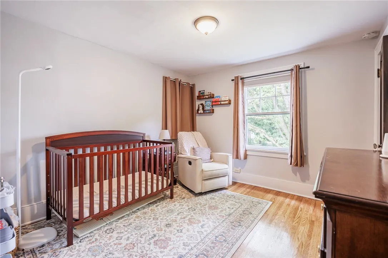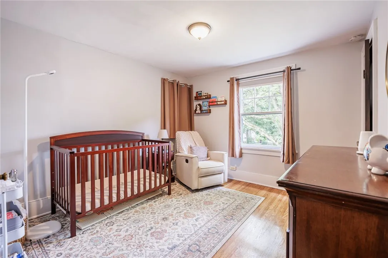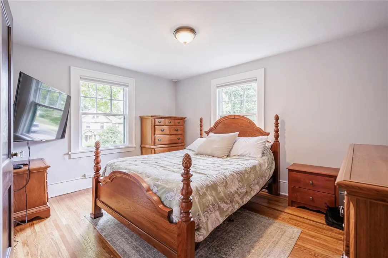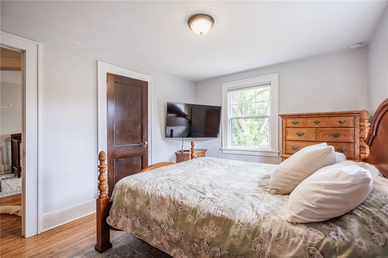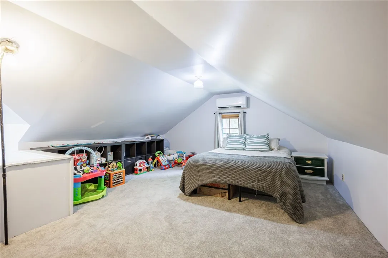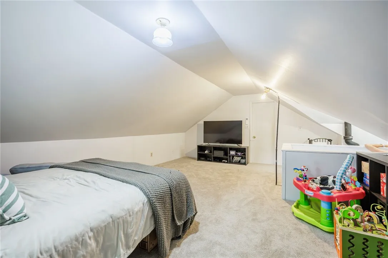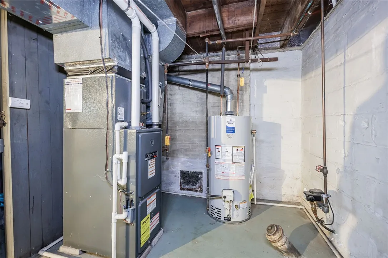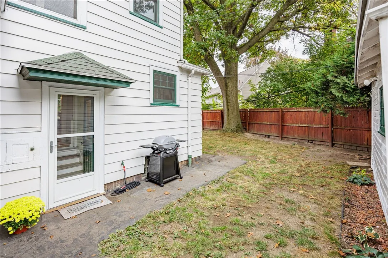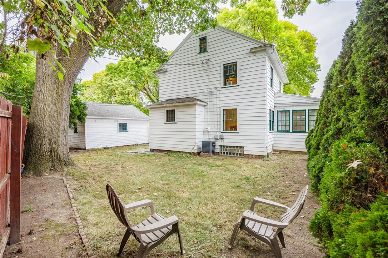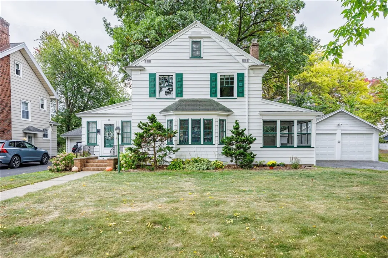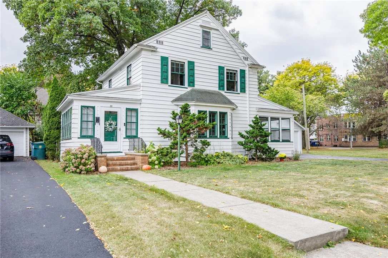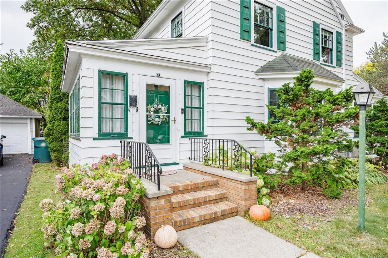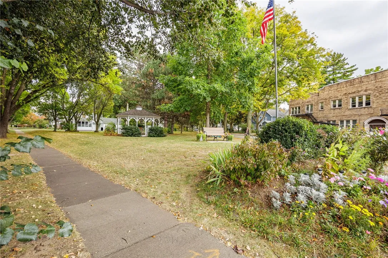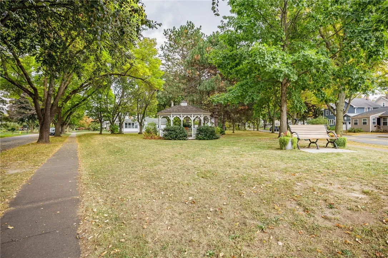Price $249,900
33 Elm Drive, Rochester, New York 14609, Rochester, New York 14609
- Bedrooms : 4
- Bathrooms : 1
- Square Footage : 1,801 Sqft
- Visits : 3 in 7 days
OPEN HOUSE SUNDAY 11:00-12:30! Welcome to this classic Colonial home, beautifully situated in the highly sought-after Browncroft and North Winton neighborhood. Step onto the charming, large front porch. The family room welcomes you with a cozy brick-surround wood-burning fireplace and custom built-ins. An elegant formal dining room seamlessly connects to the bright, open kitchen, making it perfect for entertaining. The kitchen has been updated with solid surface counters, modern appliances, and new flooring. Beyond the main living area is a second porch, adding great additional space! Upstairs, you’ll find three spacious bedrooms and a full bathroom. The finished third-floor attic is a true bonus, used as a fourth bedroom. This ideal space has a new mini-split system for comfort and brand-new carpeting. The home’s character shines through with stunning hardwood floors, rich mahogany doors, and crown molding. Plenty of basement storage with block windows, 150 amp service, and a new hot water tank (2025). The property also features a double-wide driveway leading to a two-car garage with new garage door openers and a fully fenced backyard. This home is just a short walk to many amenities. Enjoy Winton & Merchant Road Park as your neighbor! Delayed Negotiations until Tues, Sept 30th @ Noon.








