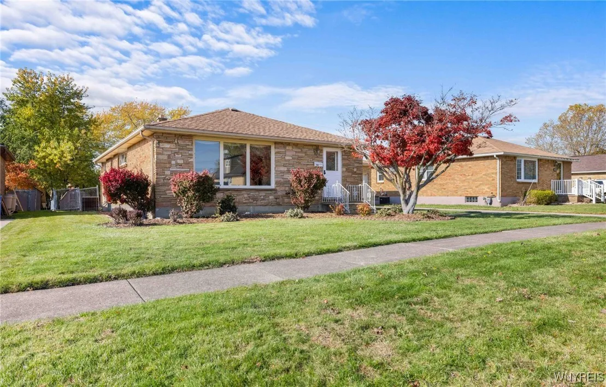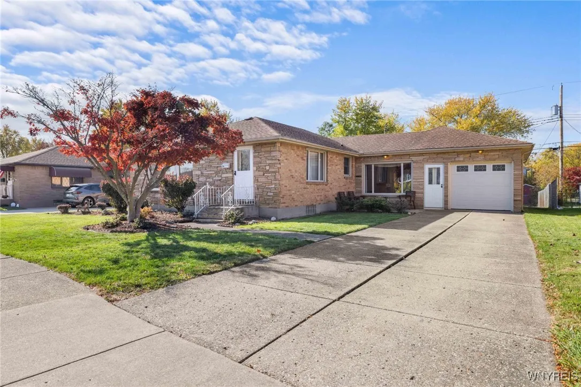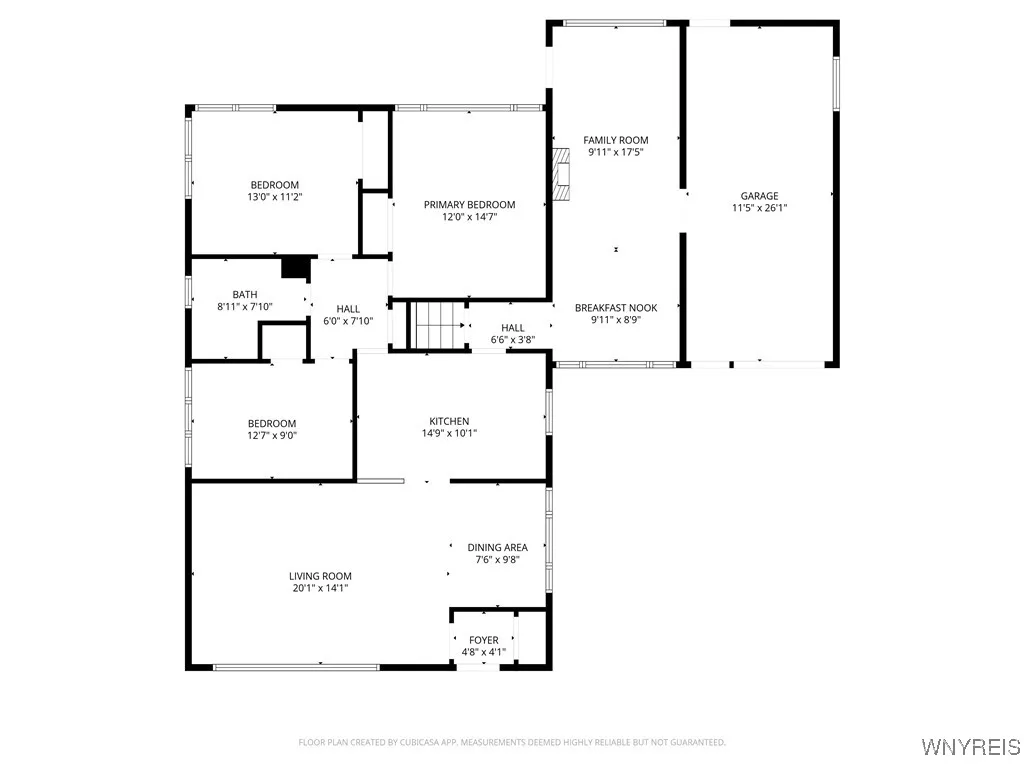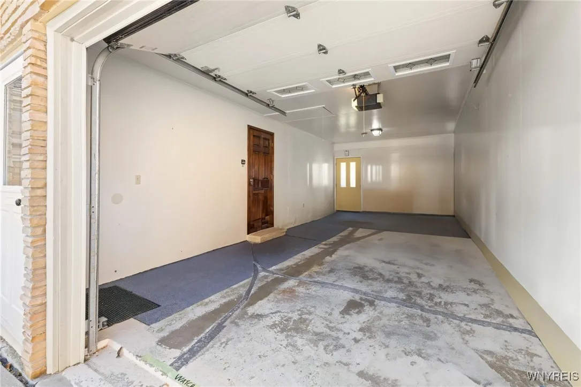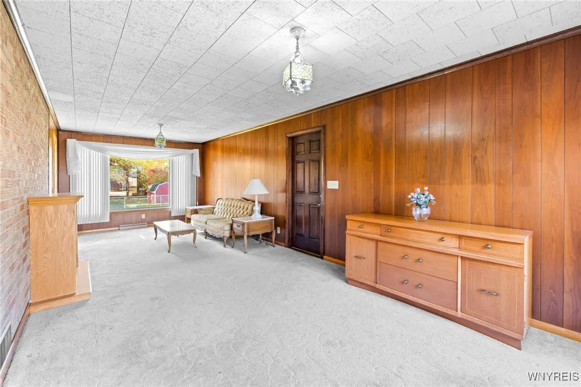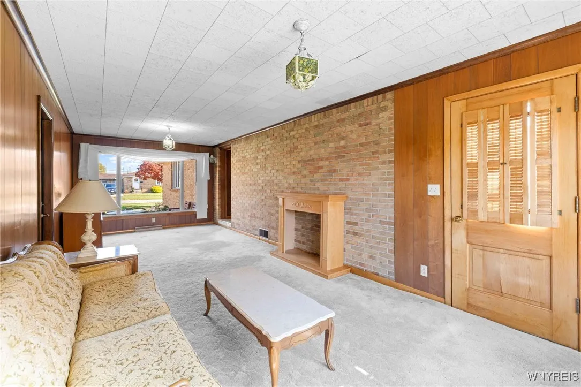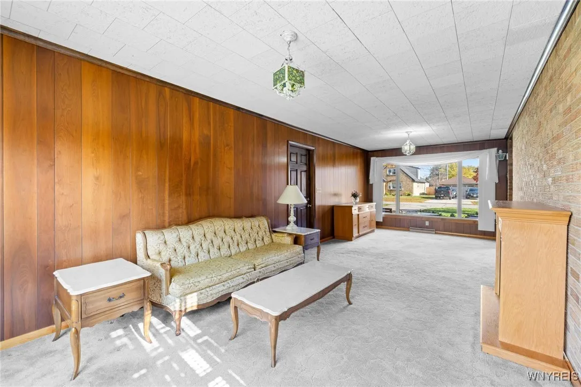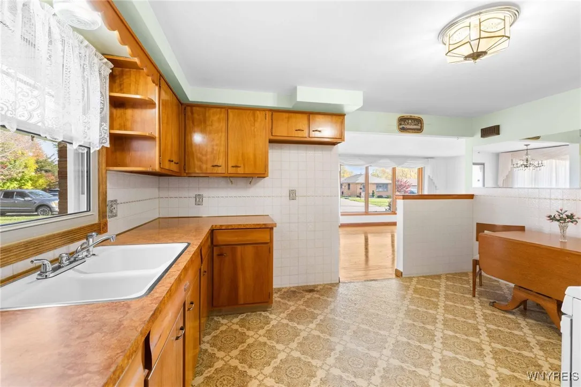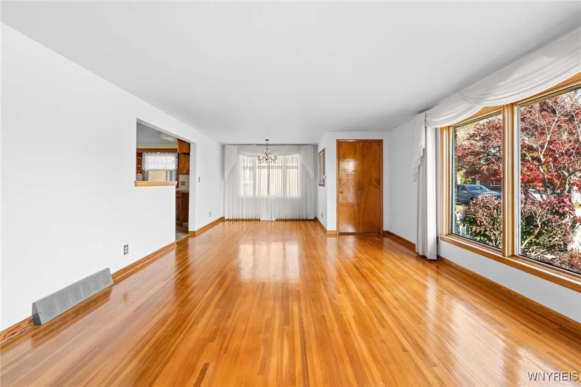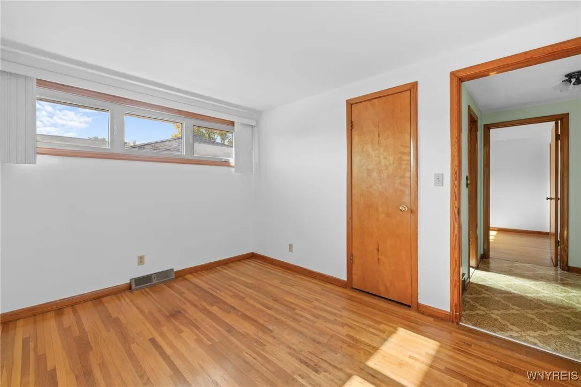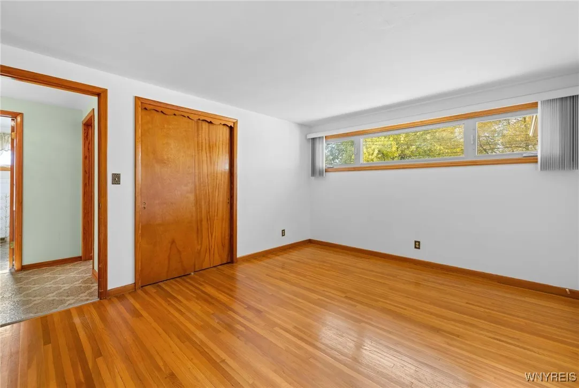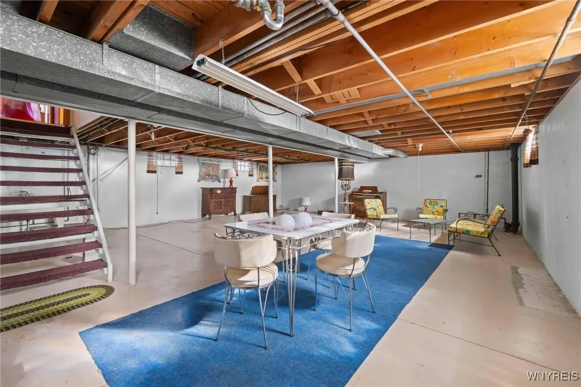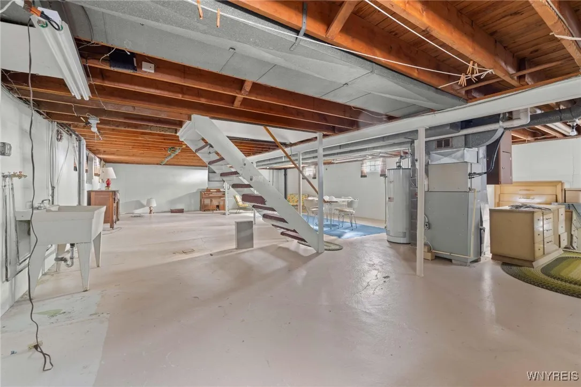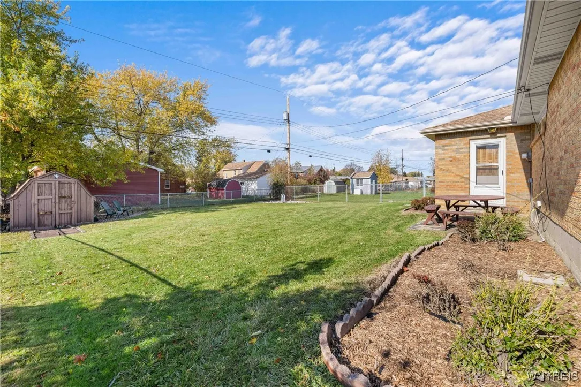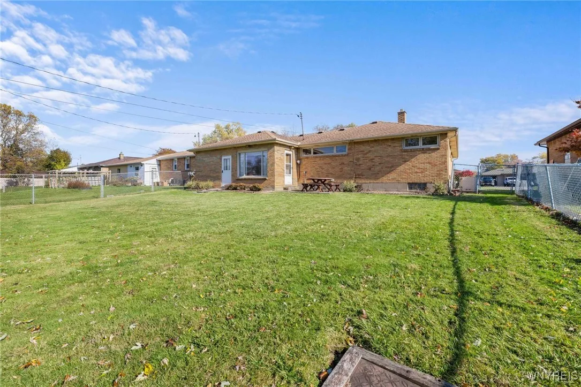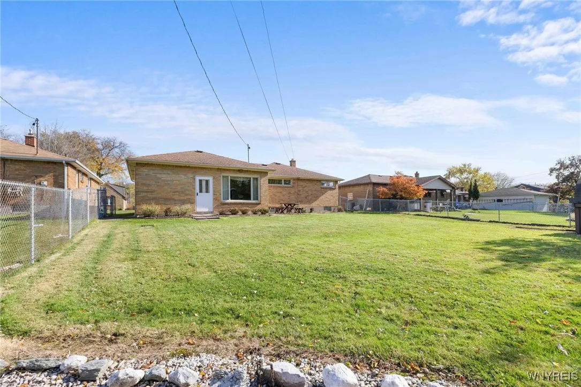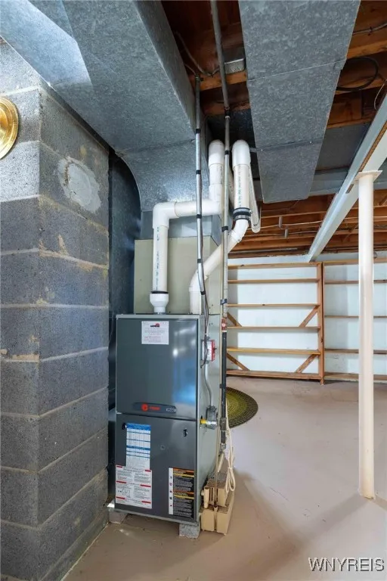Price $274,900
74 Pacecrest Court, West Seneca, New York 14224, West Seneca, New York 14224
- Bedrooms : 3
- Bathrooms : 1
- Square Footage : 1,512 Sqft
- Visits : 4 in 6 days
Beautifully maintained all-brick ranch, owned by the same family for 65 years, showcasing solid craftsmanship and genuine pride of ownership. This inviting 3-bedroom, 1-bath home features pristine hardwood floors that flow through the spacious living and dining rooms as well as all three bedrooms. The bright living room boasts large windows dressed with classic drapery, filling the space with natural light. The large, open kitchen offers solid wood cabinetry and plenty of room to gather. A cozy family room with breakfast nook opens to the fully fenced backyard complete with patio and shed—perfect for outdoor enjoyment. The spacious, dry basement provides endless potential for additional living space, while the full attic with blown-in insulation adds excellent storage and energy efficiency. A one-car attached garage offers convenience year-round. Gas stove and dryer included. Recent radon test results came in well below required levels, offering added peace of mind. This home presents a rare opportunity to create your dream home in an unbeatable location – close to all amenities and with easy access to the Thruway and 219. Open House November 15 from 1-3.




