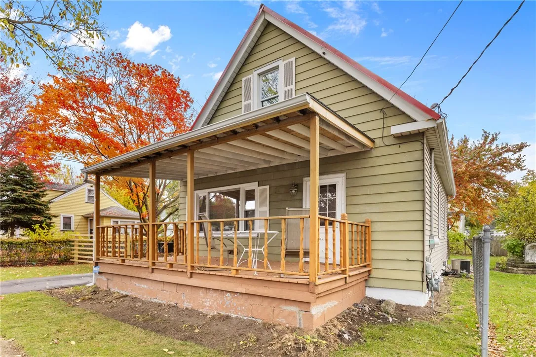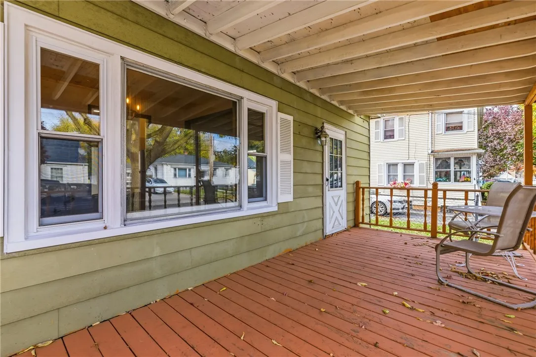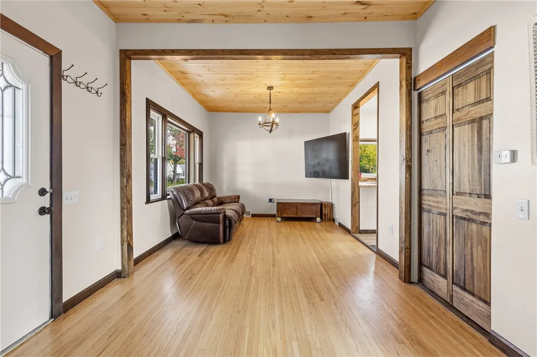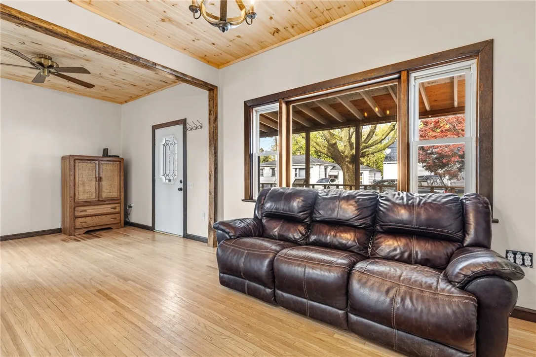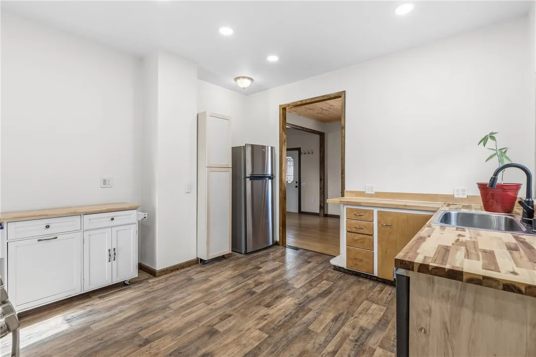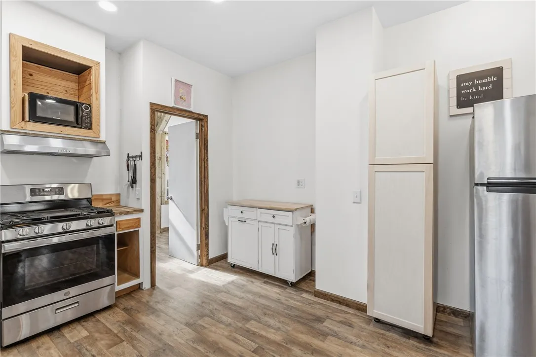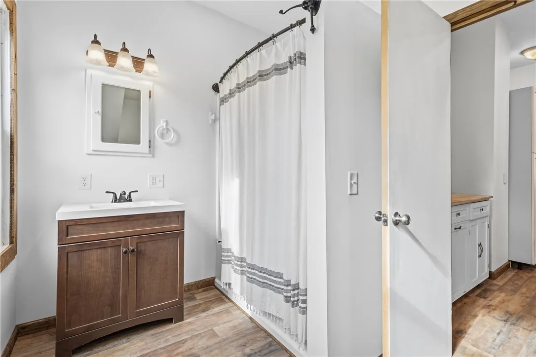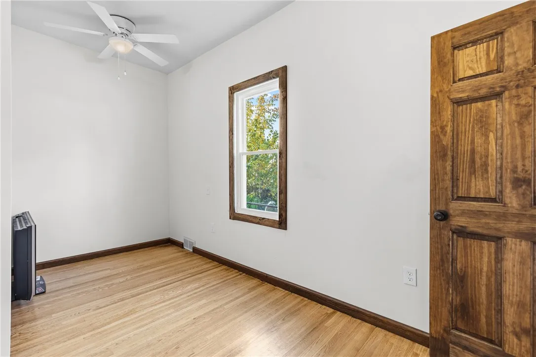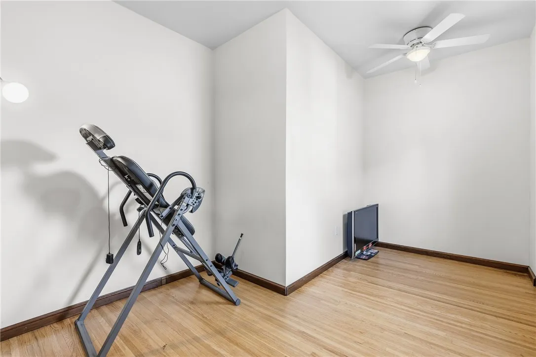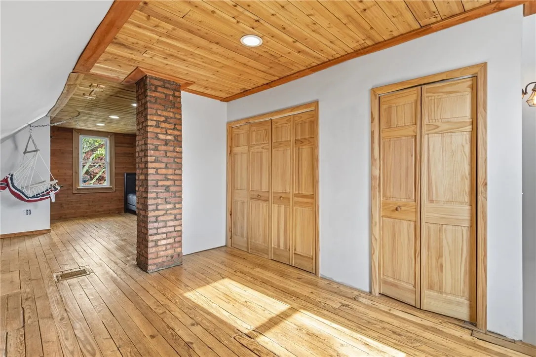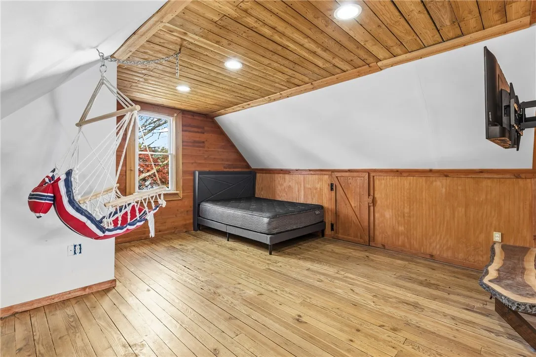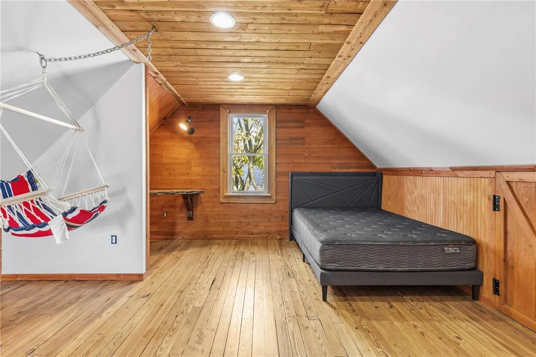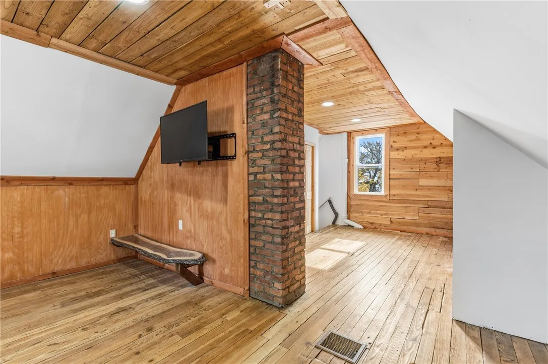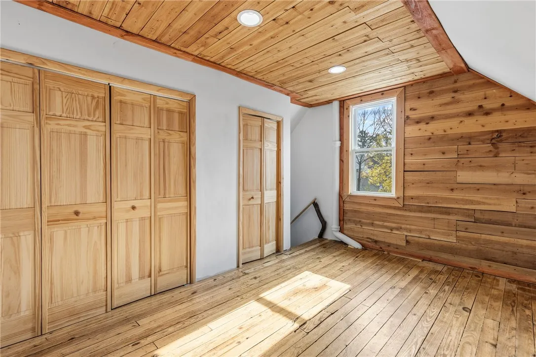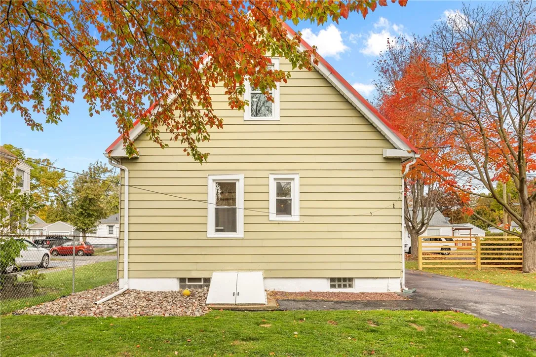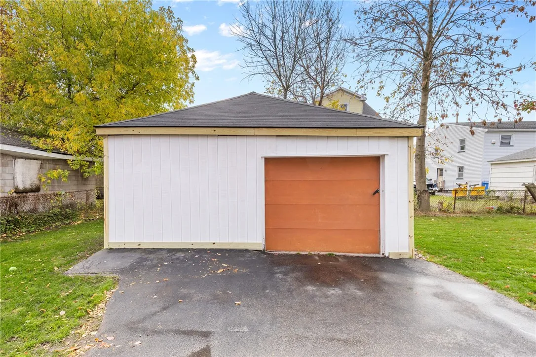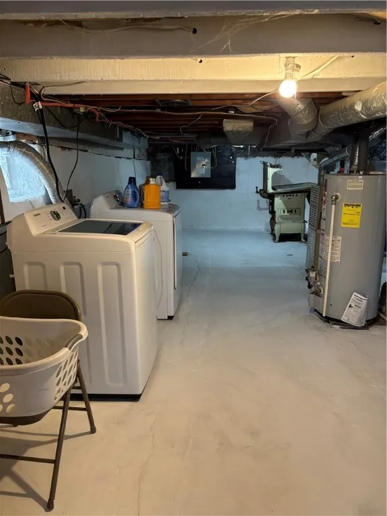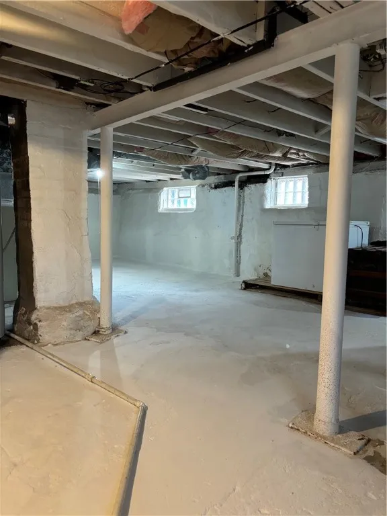Price $129,900
51 Sayne Street, Rochester, New York 14621, Rochester, New York 14621
- Bedrooms : 2
- Bathrooms : 1
- Square Footage : 1,100 Sqft
- Visits : 5 in 11 days
Welcome to 51 Sayne St! Tucked away on a peaceful neighborhood street, this lovely home offers both convenience and a warm, inviting atmosphere. It’s conveniently situated near shops, restaurants, 104, and Rochester General Hospital. The property has been thoughtfully updated with fresh interior paint, recessed lighting, vinyl flooring, refinished hardwoods, a beautifully remodeled bathroom, and butcher block countertops. All appliances are included to make your move easier. In 2024, a new metal roof was added for peace of mind. The living room features refinished hardwood floors and a charming bay window that adds character. Upstairs, you’ll love the spacious, stylish loft-like bedroom, which offers plenty of storage options. Outside, enjoy the low-maintenance vinyl siding, a long driveway with ample off-street parking, a partially fenced yard for privacy, and a detached garage for extra storage. The basement is dry, bright, and meticulously maintained. Don’t miss out on the chance to make this wonderful house your new home! Showings begin on Friday, 11/7. Negotiations and reviewing of offers are delayed until 11/11 at 6:00 pm.




