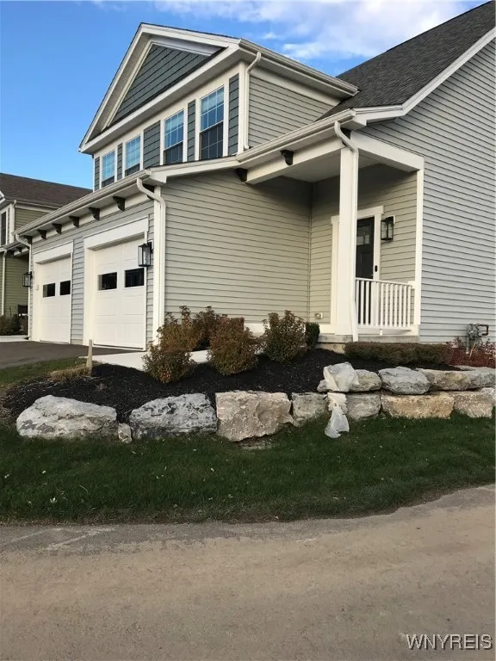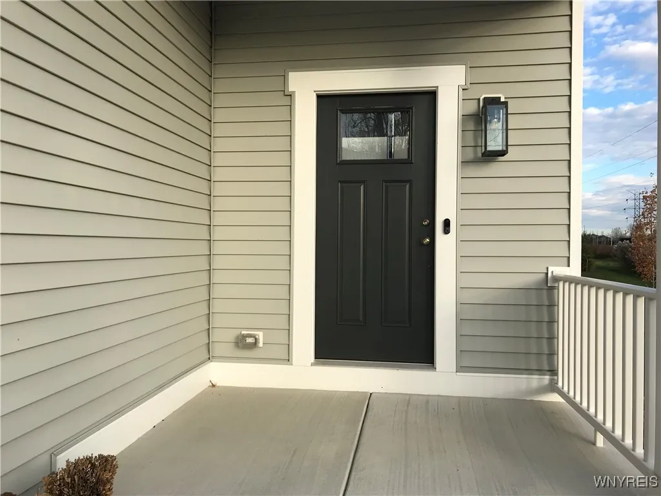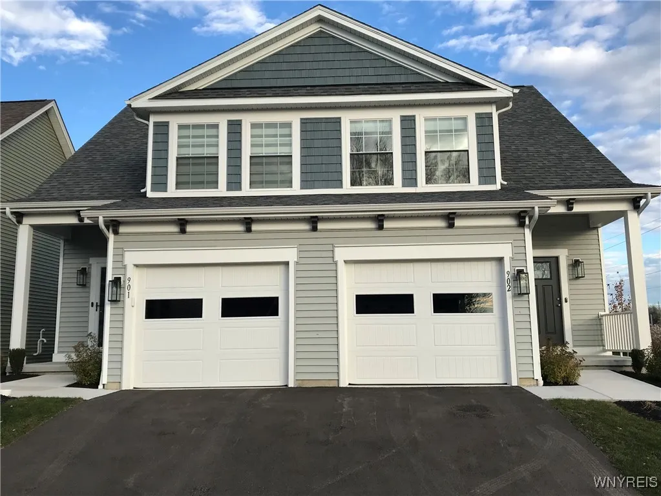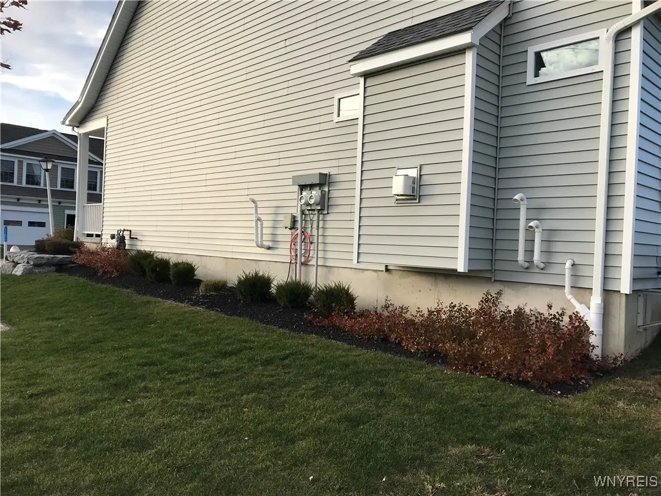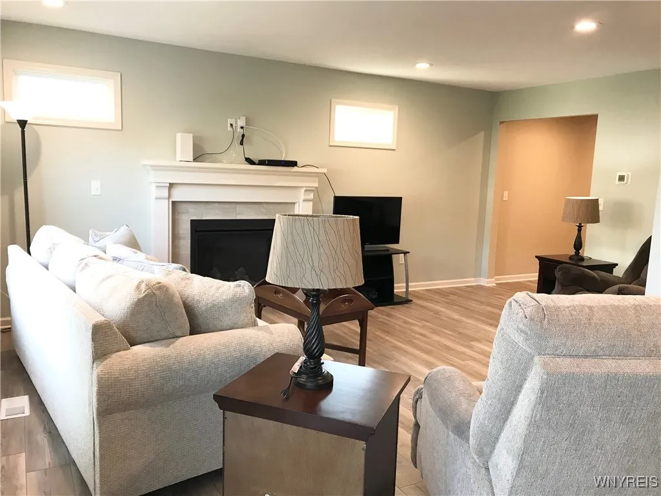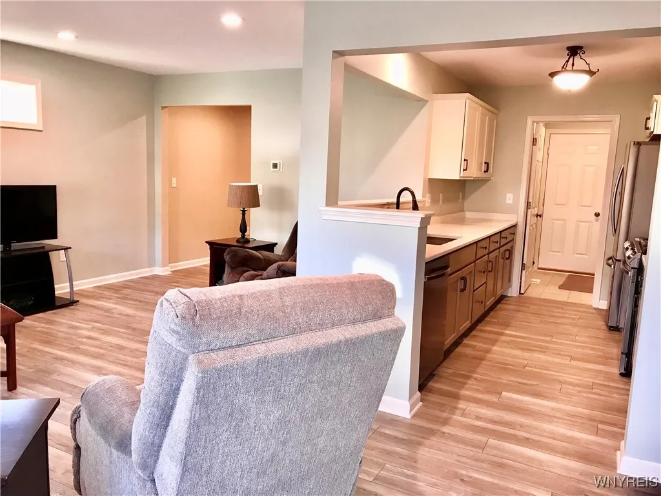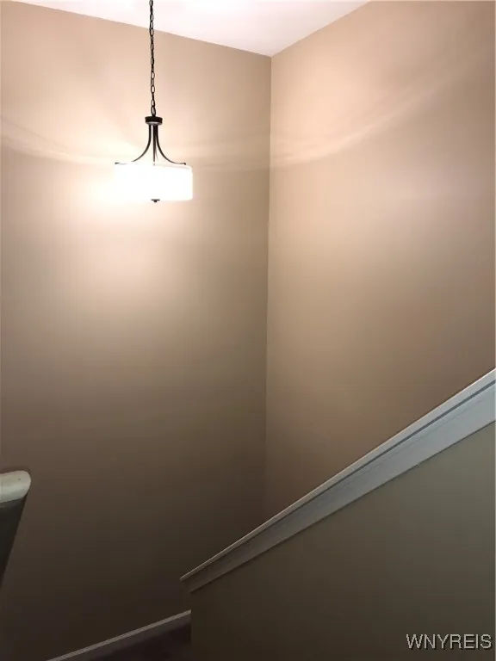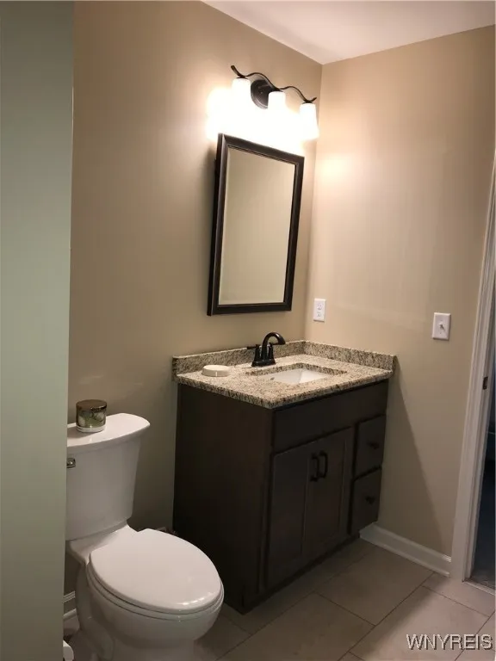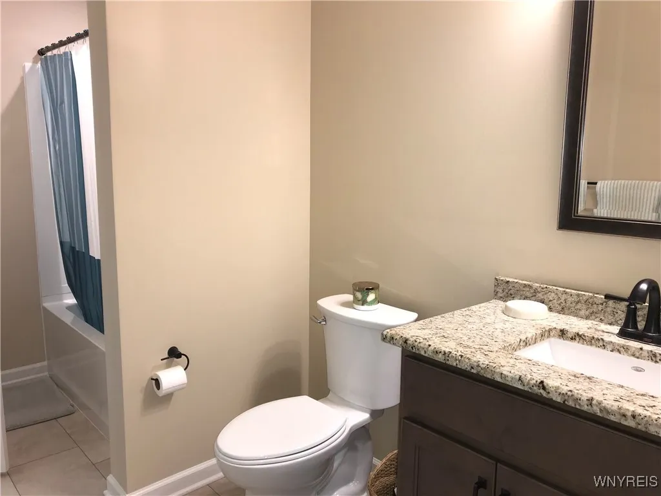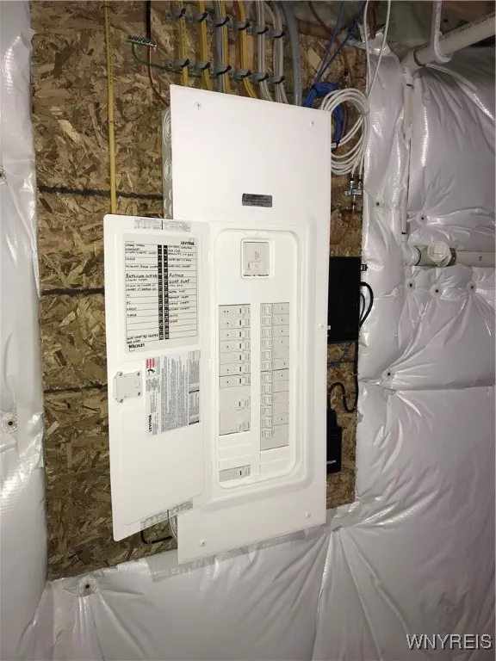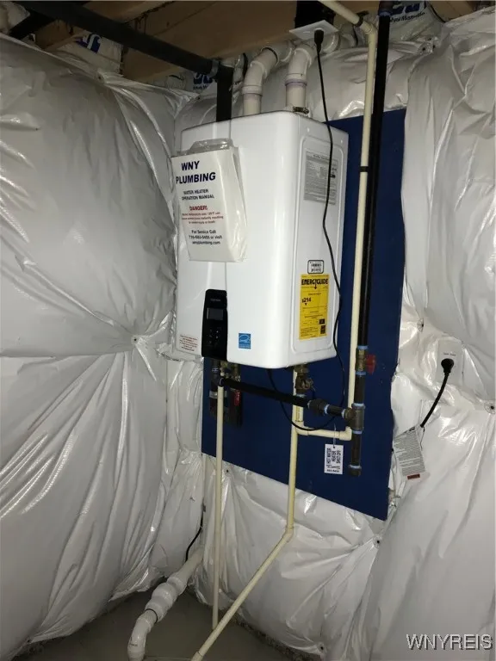Price $334,900
902 Carriage Lane, West Seneca, New York 14224, West Seneca, New York 14224
- Bedrooms : 2
- Bathrooms : 1
- Square Footage : 1,322 Sqft
- Visits : 14 in 7 days
Move right into this beautiful and newly built two-story townhouse located in the desirable Carriage Lane Community built by Marrano Homes. The unit is in a quiet location in the rear of the subdivision. The front foyer offers a large guest closet and opens to a spacious open floor plan. This end unit overlooks nature and has a sliding door to the concrete patio.
The functional kitchen features quartz counters with built-in microwave and dishwasher. The living room/dining combination offers a gas fireplace flanked by windows which lets in lots of natural light.
There is a first floor laundry which leads to the one car attached garage. The first floor features recessed lighting, luxury vinyl plank flooring and soft neutral tones. The first floor is complete with a half bath that features a granite vanity; custom blinds throughout.
The second floor offers two spacious bedrooms, both have access to the full bath which has a granite vanity. The primary bedroom has a walk-in closet.
The basement is ready to finish and offers lots of storage. There is an egress window, tankless hot water tank which provides continuous hot water and central air.
This townhouse is maintenance free and offers care free living! The HOA cover’s exterior maintenance, grass cutting, landscaping, water, snow removal, trash pickup and more!
Condo status means lower taxes! This development is conveniently located to all shopping, dining, recreation and easy access to the 400 expressway.
NOTHING TO DO BUT MOVE IN AND ENJOY!



