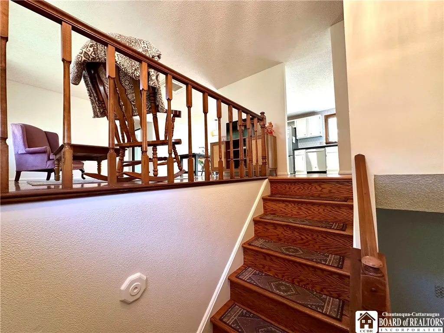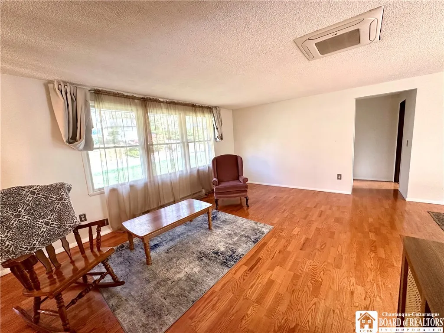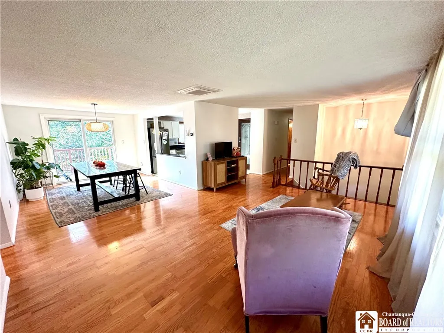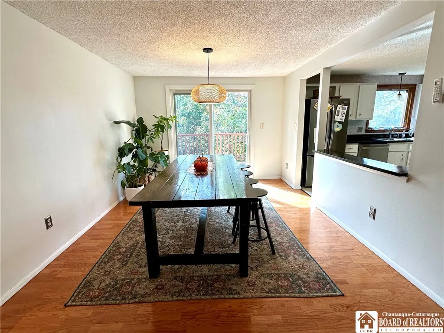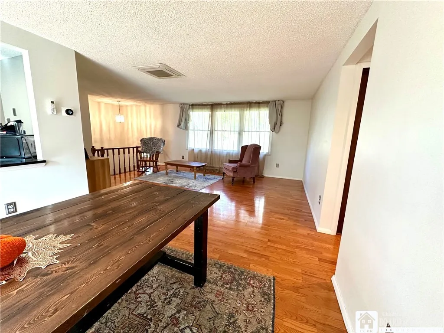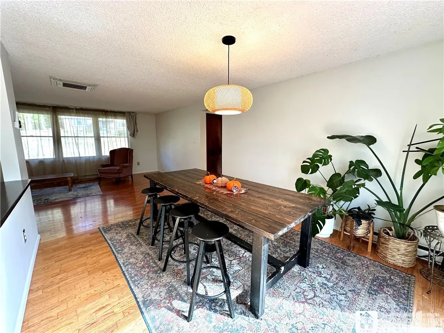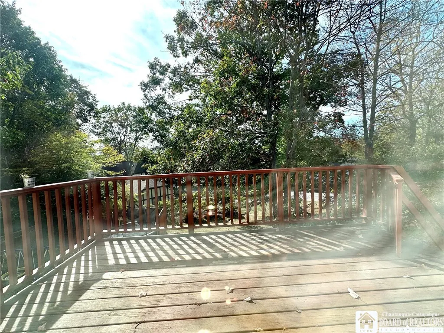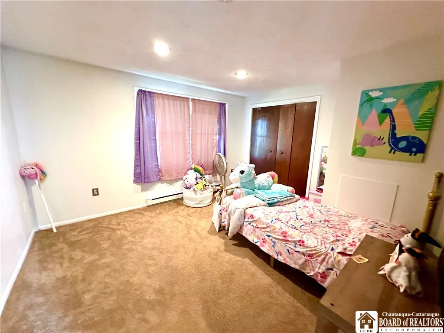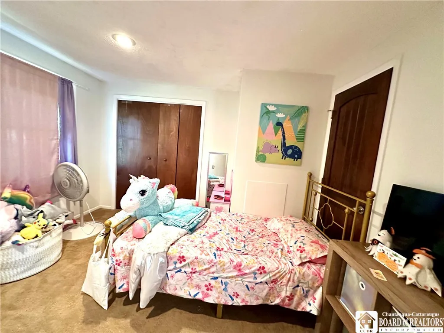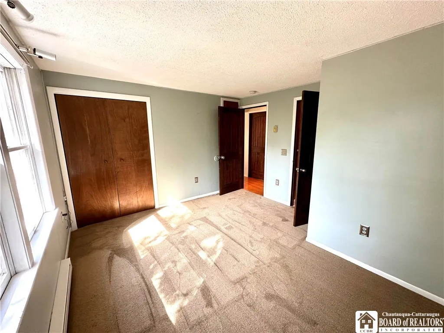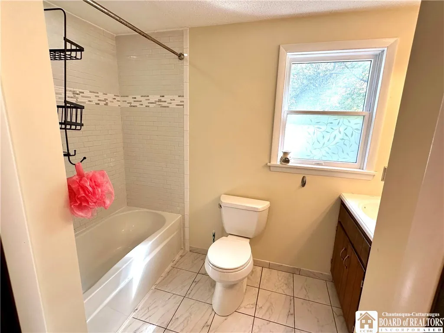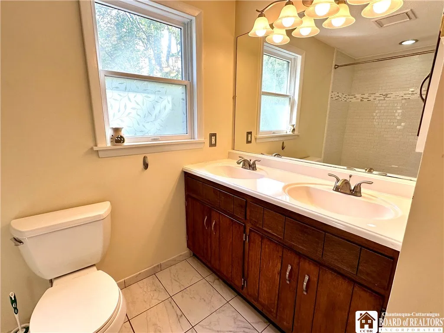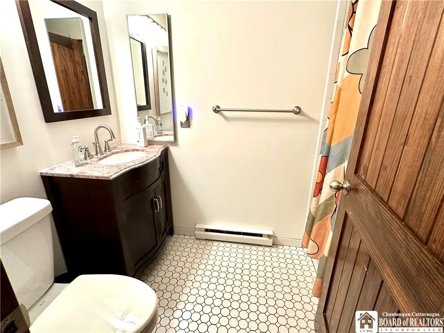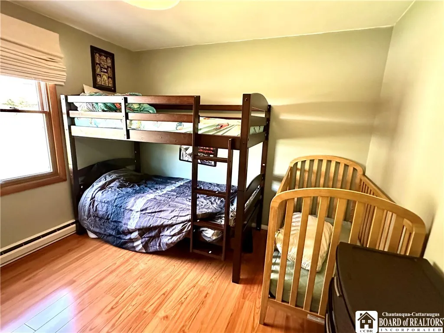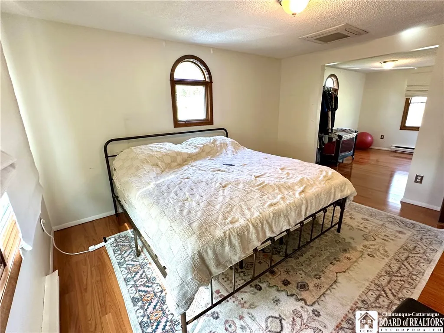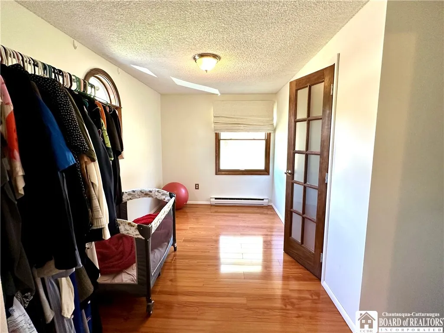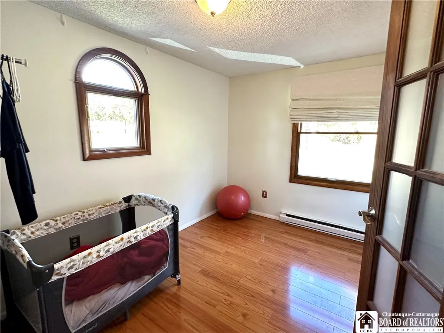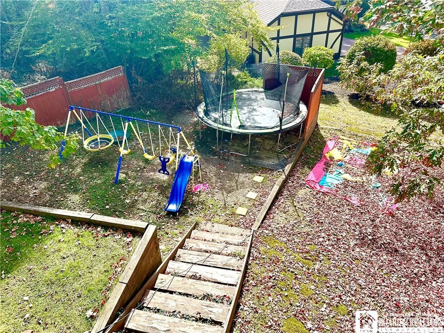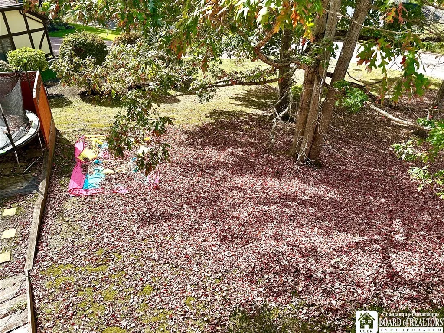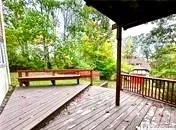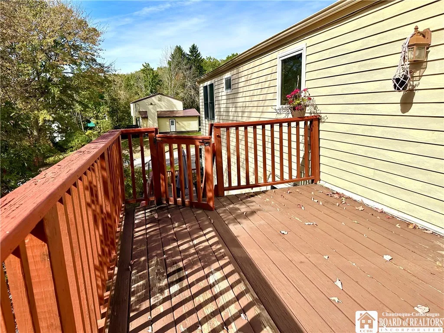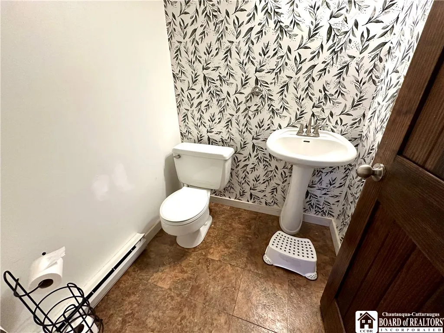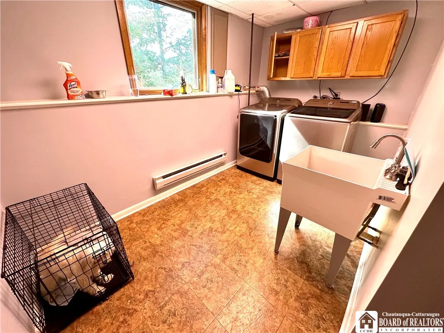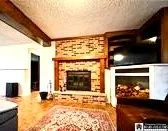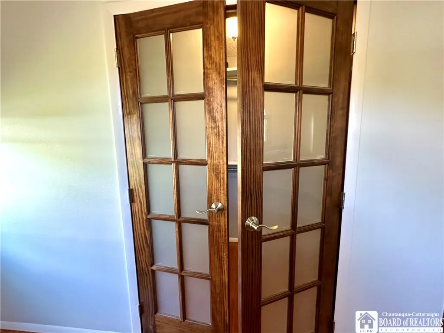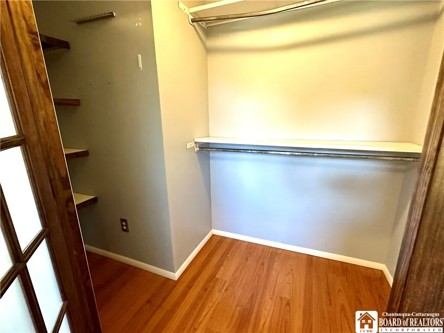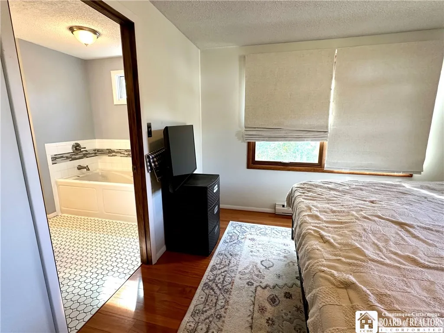Price $289,900
1802 Stardust Lane, Olean, New York 14760, Olean, New York 14760
- Bedrooms : 6
- Bathrooms : 4
- Square Footage : 2,784 Sqft
- Visits : 1 in 11 days
Welcome to the infamous Stardust Lane—situated on the picturesque corner of Gemini & Stardust, this stunning 5–6 bedroom, 3.5-bathroom home offers space, style, and functionality in one beautifully designed package. With an open floor plan that seamlessly connects the kitchen, living room, and dining area, this home is perfect for both entertaining and everyday living. The kitchen is thoughtfully laid out with ample counter space, generous storage, and a walk-in pantry—ideal for any home chef. Off the dining area, sliding glass doors lead to a spacious upper deck overlooking a unique two-tier backyard, perfect for relaxing or entertaining. The main floor features four bedrooms, including a massive primary suite complete with its own dressing room, walk-in closet, and a luxurious bathroom with a walk-in shower, double vanity, and whirlpool tub. A Jack and Jill bathroom serves two of the additional bedrooms, making the layout both family- and guest-friendly. The finished basement offers even more potential, with space for one or two additional bedrooms, a cozy living area with a wood-burning fireplace, a half bath, and access to a lower deck that opens into the backyard. Then entrance to the two-car attached garage completes this incredible home. Don’t miss the opportunity to live on Stardust Lane—where comfort and charm meet.





