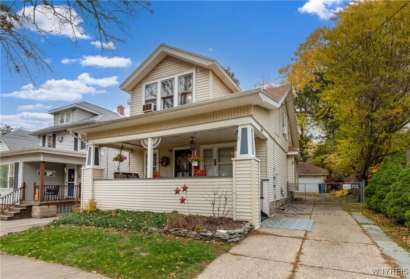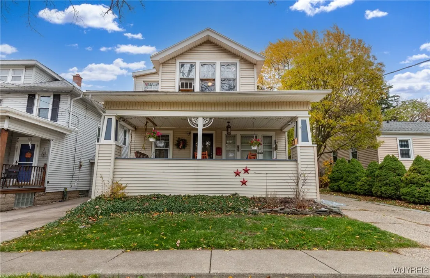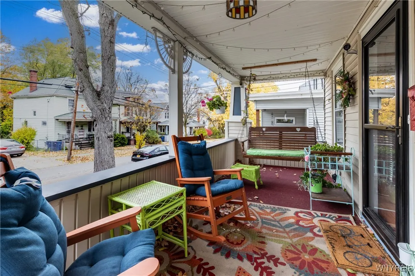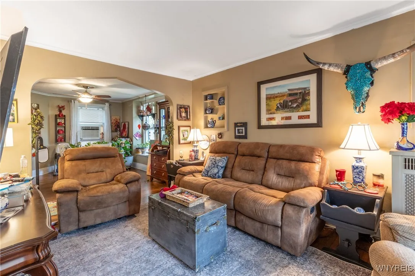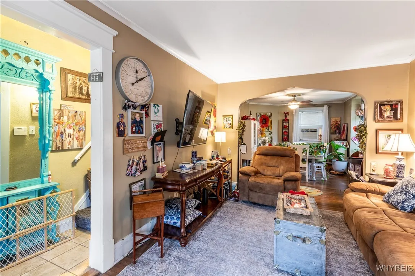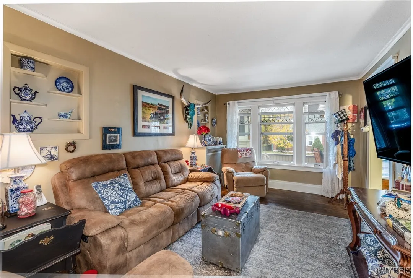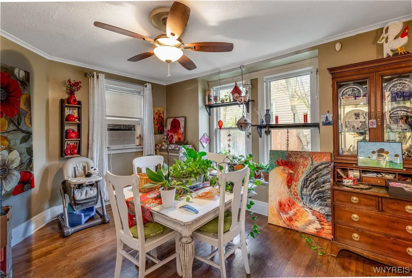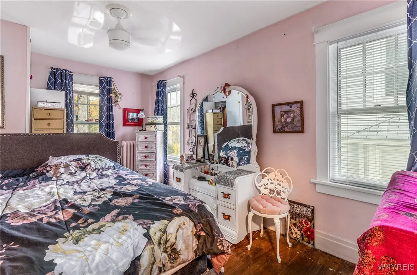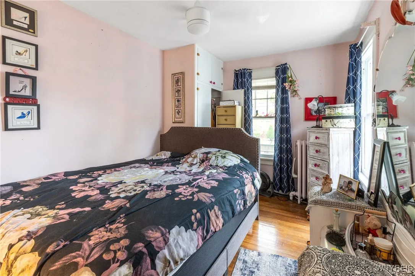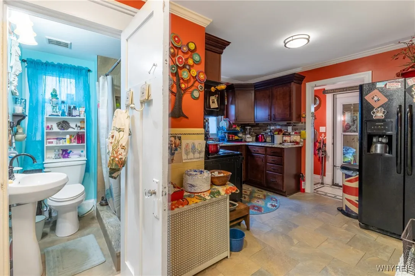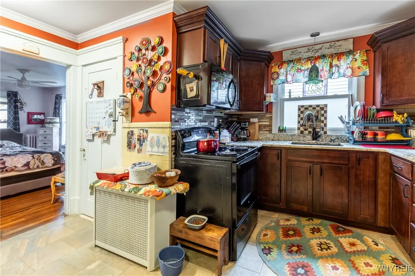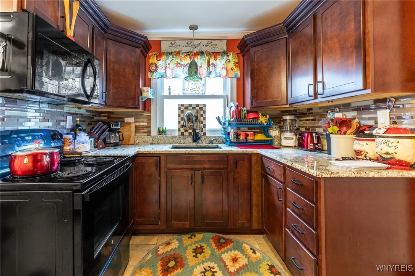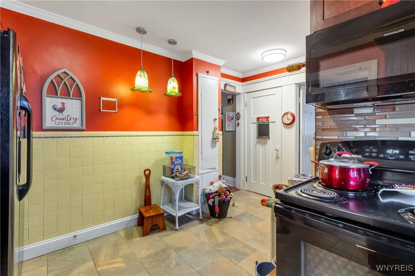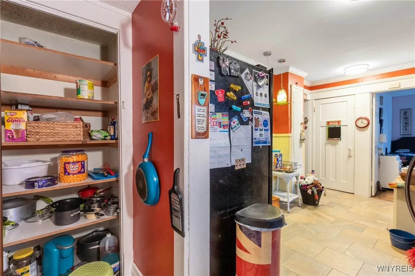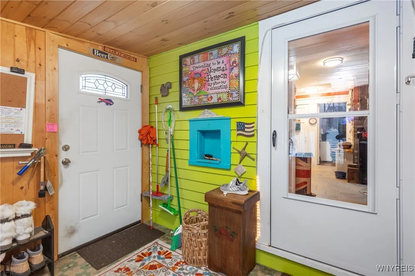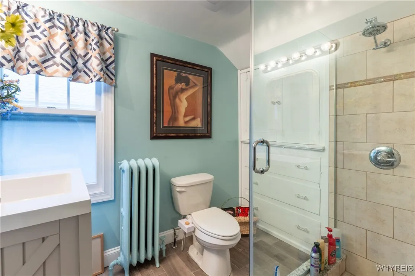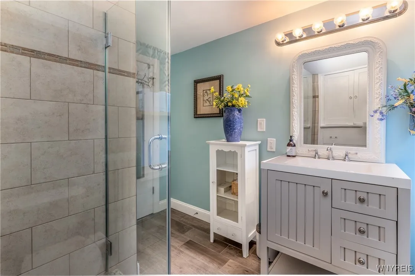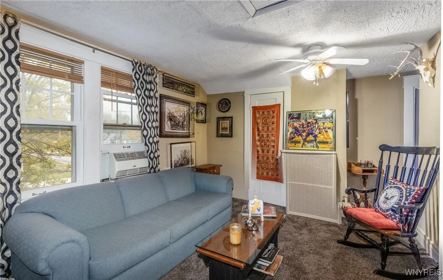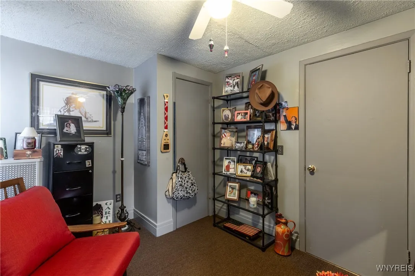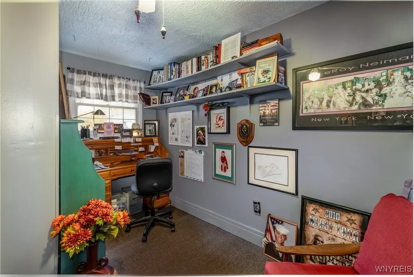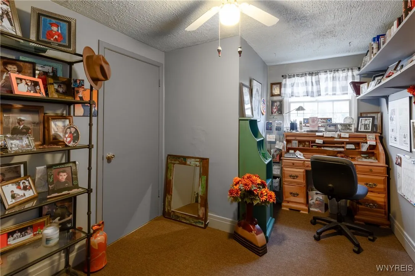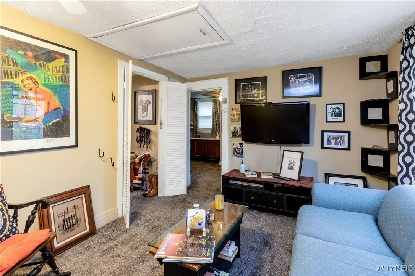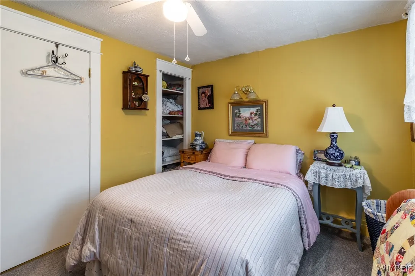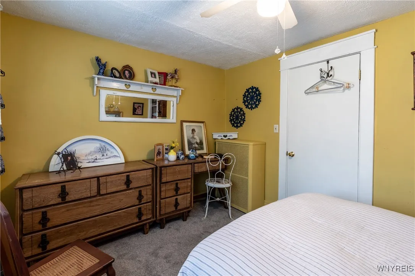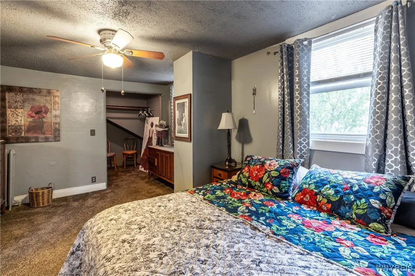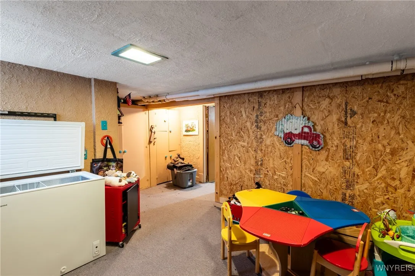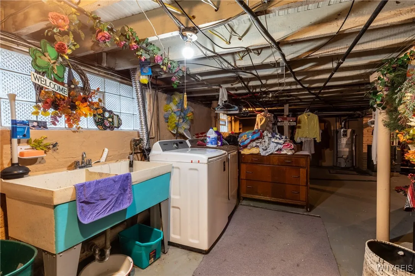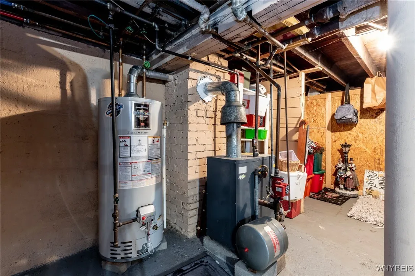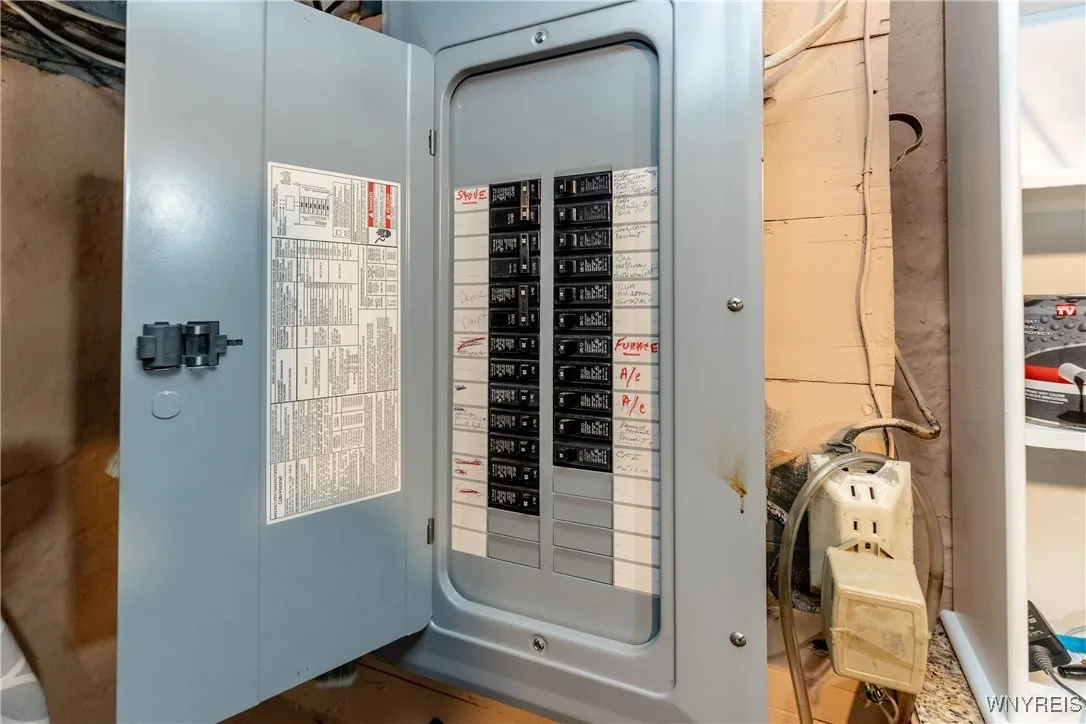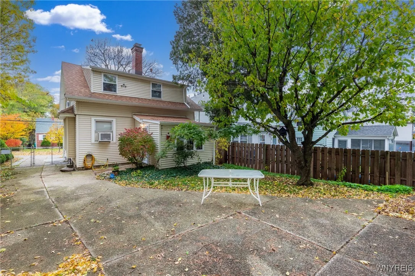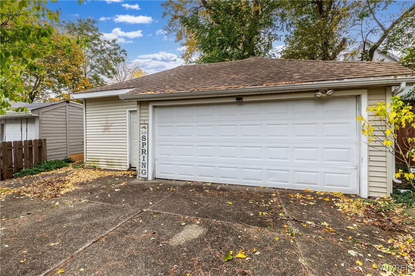Price $249,900
73 Springville Avenue, Amherst, New York 14226, Amherst, New York 14226
- Bedrooms : 4
- Bathrooms : 2
- Square Footage : 1,425 Sqft
- Visits : 9 in 11 days
Here it is, the beautifully maintained, wonderfully updated 2-story Craftsman home in the Amherst School District that you have been waiting for. On the market for the first time in over 30 years, this well-loved home has old world charm coupled with modern conveniences.
The first floor features a spacious living room, eat-in dining room with beautiful hardwood floors and finely crafted trim. The updated kitchen boasts crafted cabinets and marble countertops. A first-floor full bath comes complete with a walk-in shower.
There is also a first-floor bedroom that can save weary knees from climbing the steps for a night of slumber. It would also be a great space for a home office.
An enclosed back porch/Florida room with beautiful woodwork creates a warm, rustic space to take in nature or simply unwind from a hectic day.
The wall-to-wall carpeted upstairs features three more spacious bedrooms and another full bath with walk-in shower. There is also a central family room; the uses for which are only limited by your imagination.
The partially finished basement features a rec room and plenty of room for storage. And the electrical system has been upgraded to all circuit breakers.
Outside, the home features a spacious porch perfect for relaxing in summertime. The 2.5 car garage means that having to scrape car windshields in the winter is a thing of the past.
The fully fenced yard offers privacy and a safe space for pets. While the deep backyard is tailor-made for bird watching, gardening or entertaining for a summer barbeque.
This rare find is priced to sell.
Showings and negotiations begin 11/6 at 9 AM. Currently no offer deadline is set, but the seller reserves the right to do so at a later time, if necessary.



