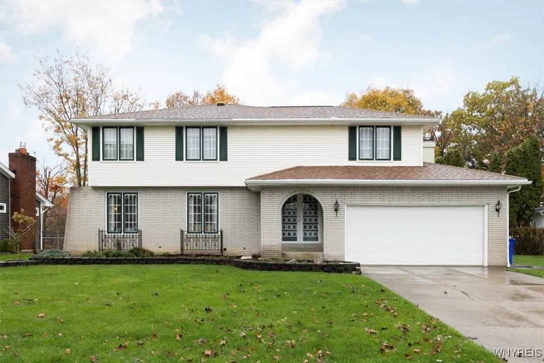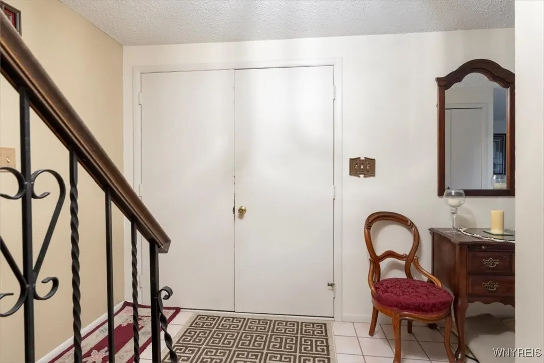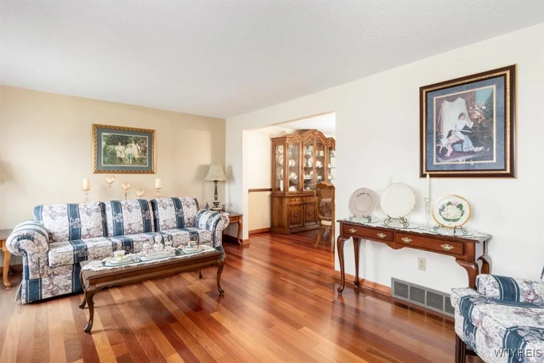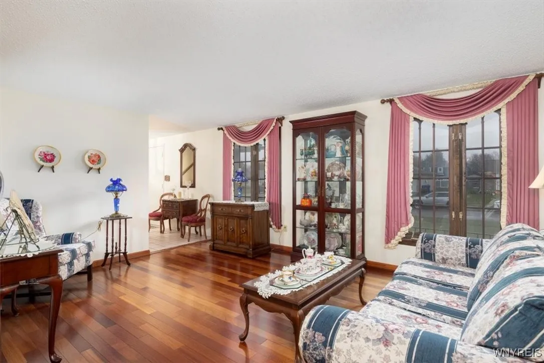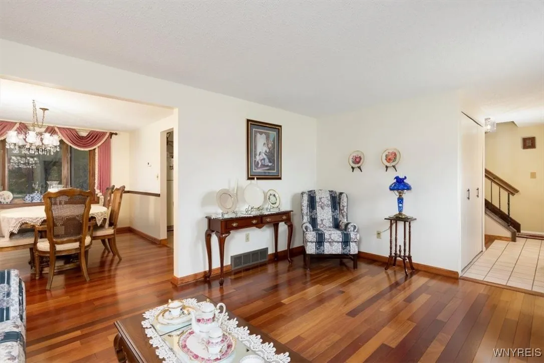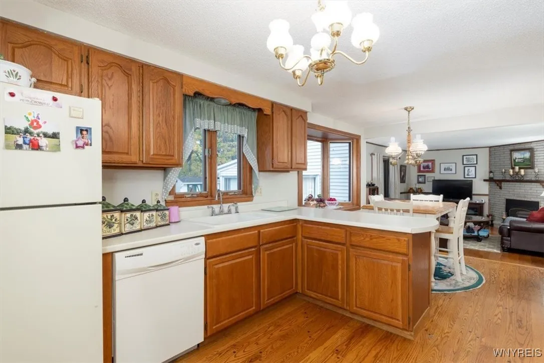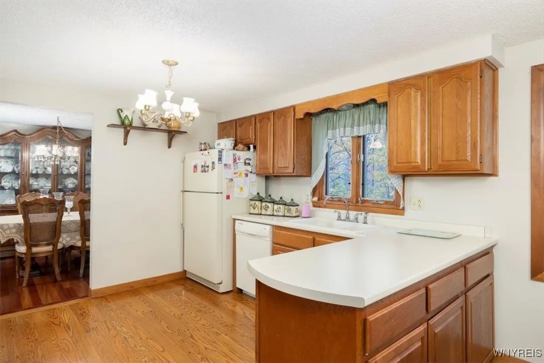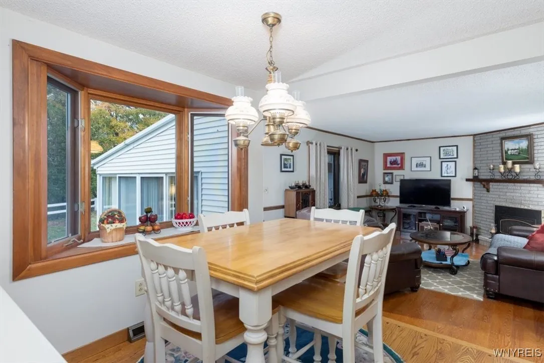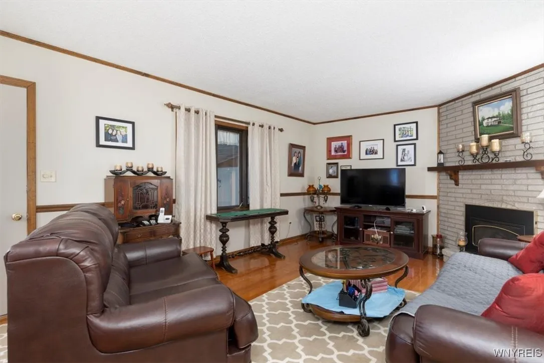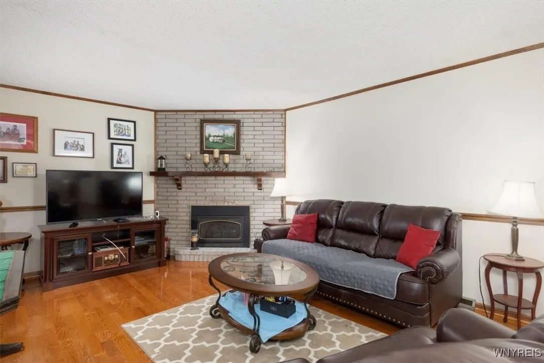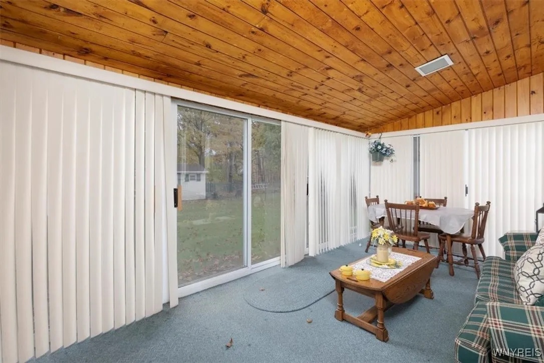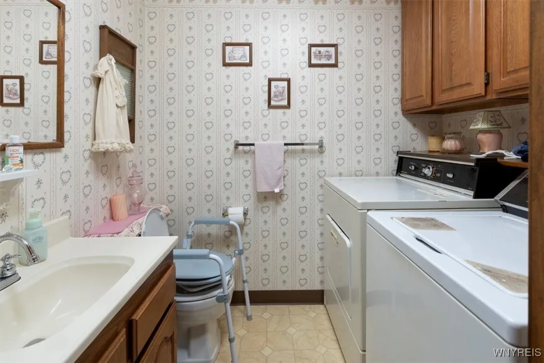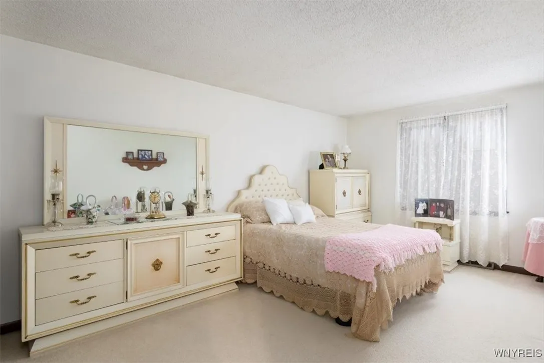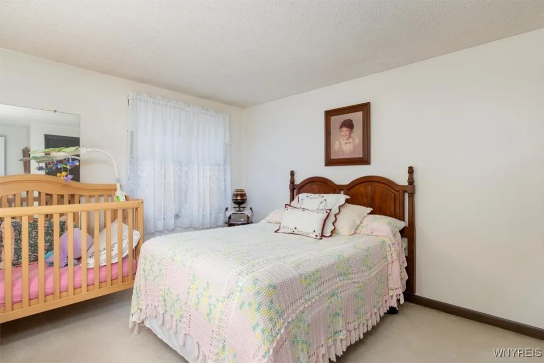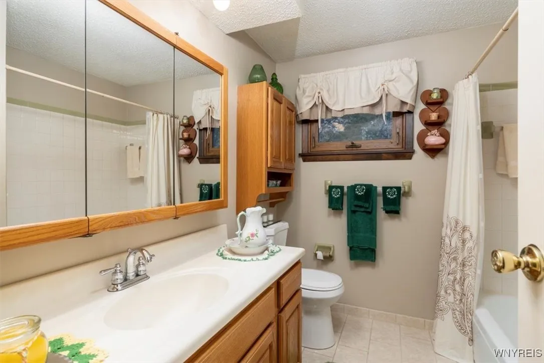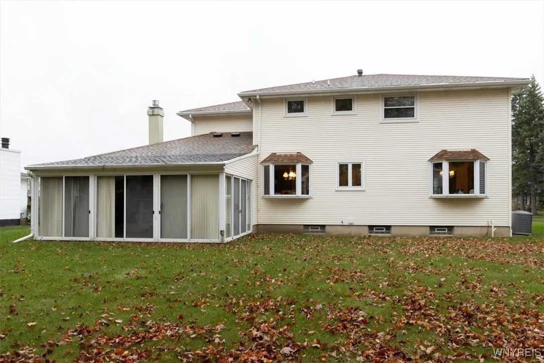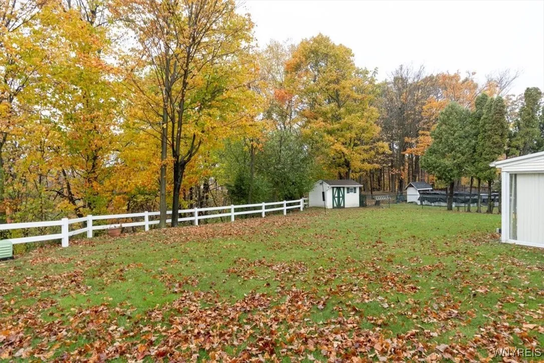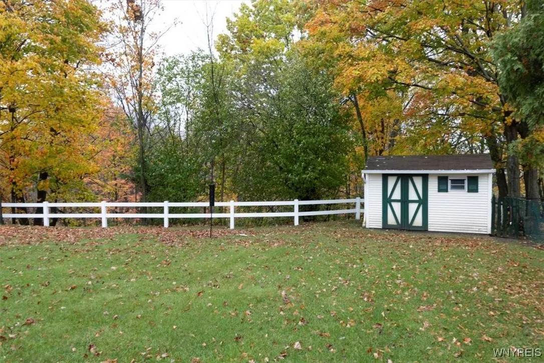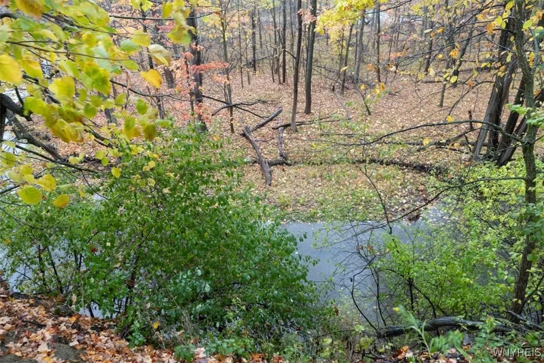Price $419,900
188 Heritage Farm Road, West Seneca, New York 1421, West Seneca, New York 14218
- Bedrooms : 4
- Bathrooms : 2
- Square Footage : 2,113 Sqft
- Visits : 2 in 7 days
Beautifully maintained brick and vinyl-sided Colonial located in a desirable West Seneca neighborhood offering space, comfort, and numerous updates throughout. This inviting home features 4 large bedrooms and 2.5 baths, including a spacious primary suite and generous closet space. The welcoming family room boasts a cozy gas fireplace and gleaming hardwood floors, perfect for gatherings or relaxing evenings. The kitchen showcases quality maple cabinetry, Corian countertops, hardwood flooring, and comes fully equipped with a refrigerator, oven/range, microwave, and dishwasher. The formal dining room and living room also feature hardwood floors, providing a warm and cohesive flow throughout the main level. A sunroom surrounded by sliding glass doors and finished in charming knotty pine offers a peaceful retreat with views of the beautiful backyard and Smokes Creek beyond. Upstairs, hardwood floors continue through the hallway and one of the bedrooms, adding character and timeless appeal. Additional amenities include a 2-car attached garage with opener and a backyard shed for extra storage. Recent mechanical updates provide peace of mind with a newer furnace, central air conditioning, and hot water tank, along with a sump pump featuring a water jet backup system and a whole-house generator installed in 2021. Combining classic style, modern convenience, and a serene setting, this property is a wonderful place to call home. Negotiations begin Wednesday November 12 at noon.



