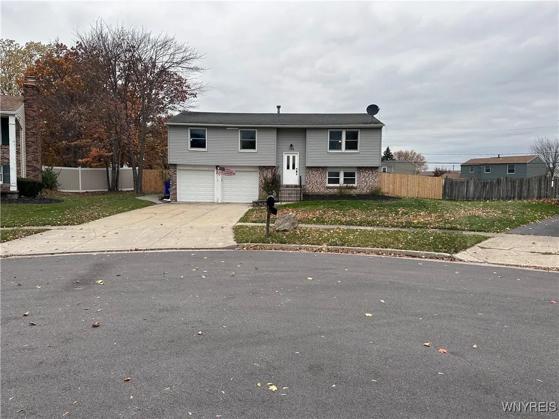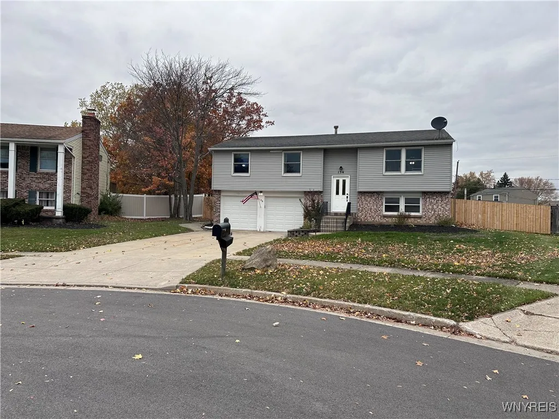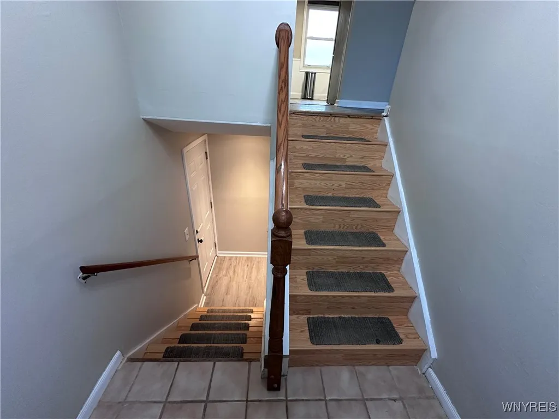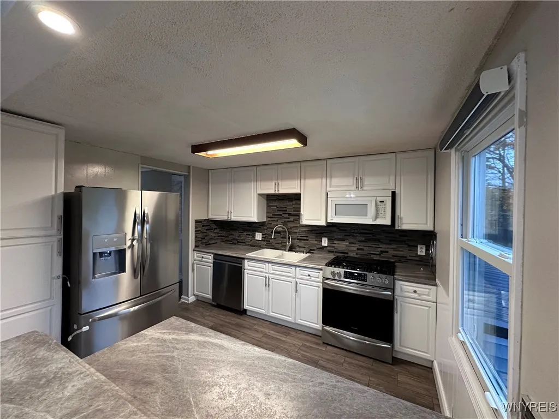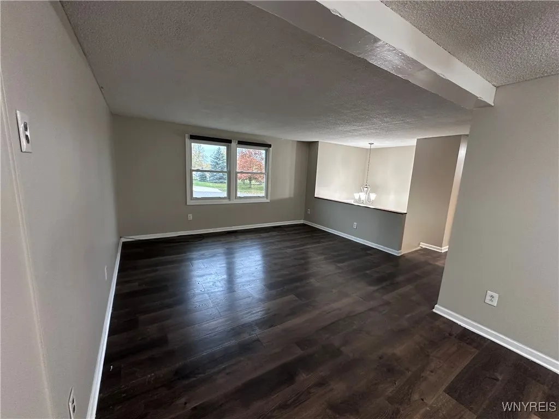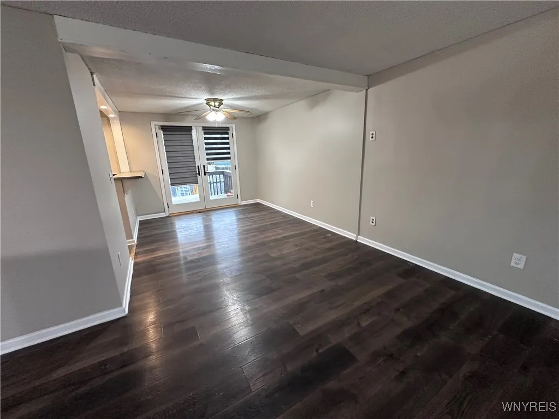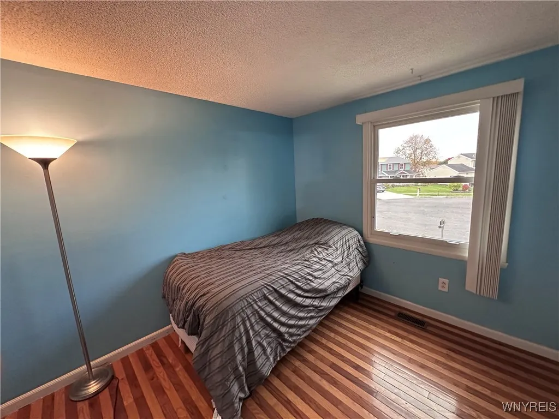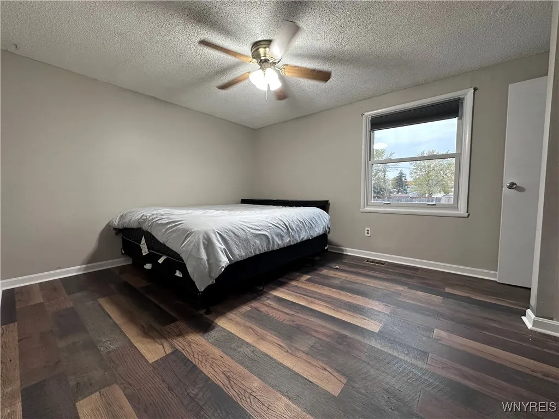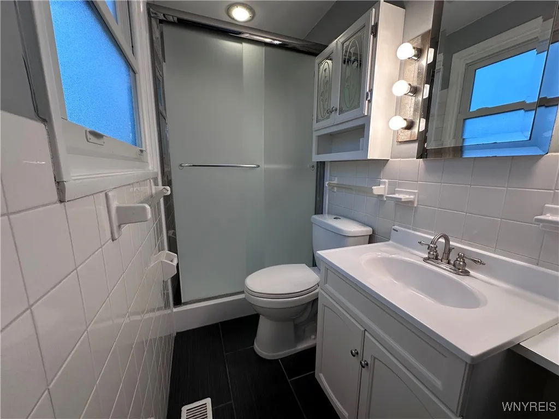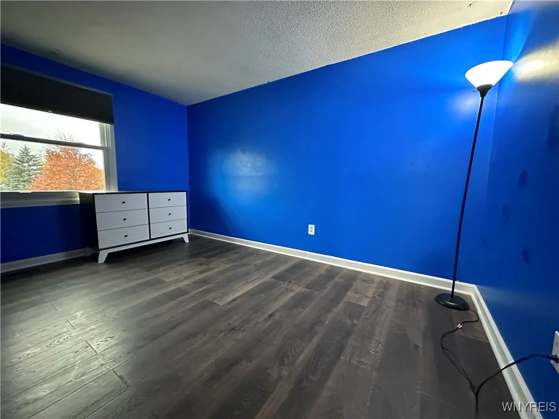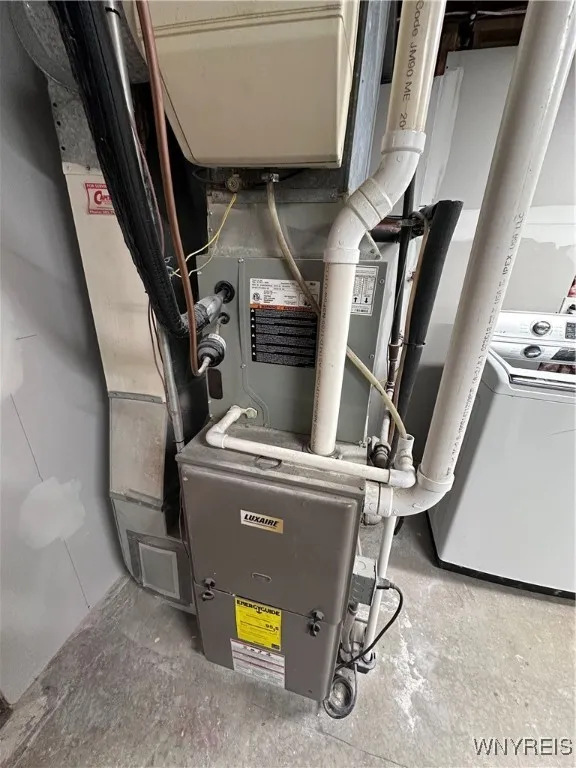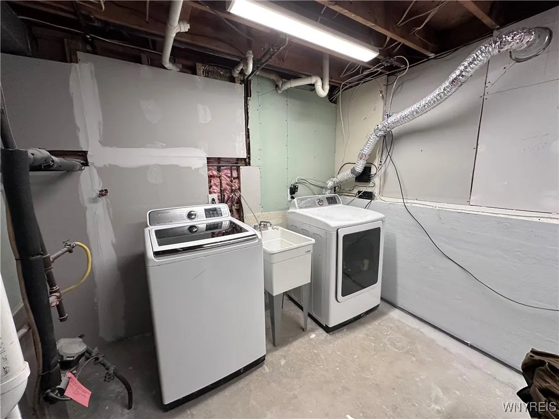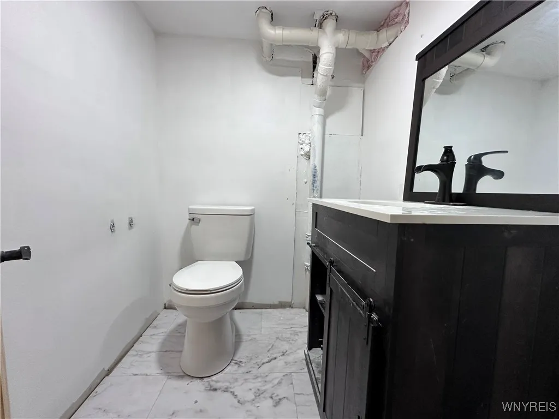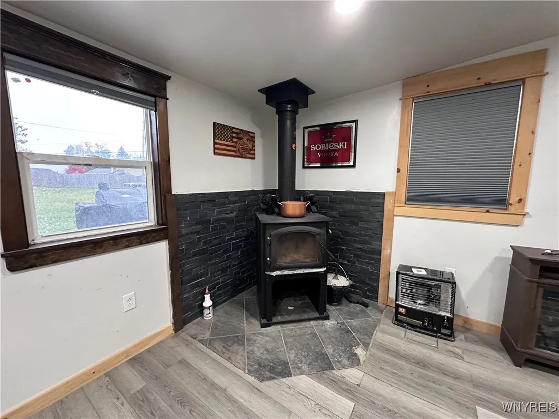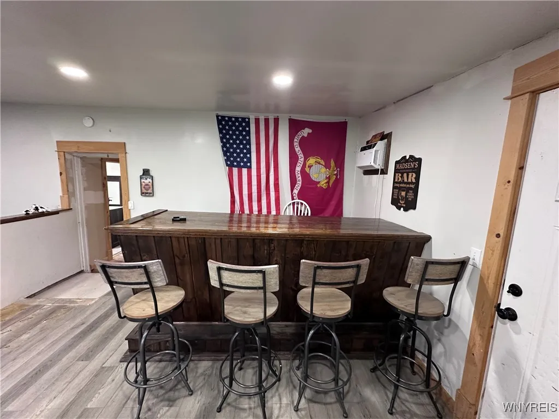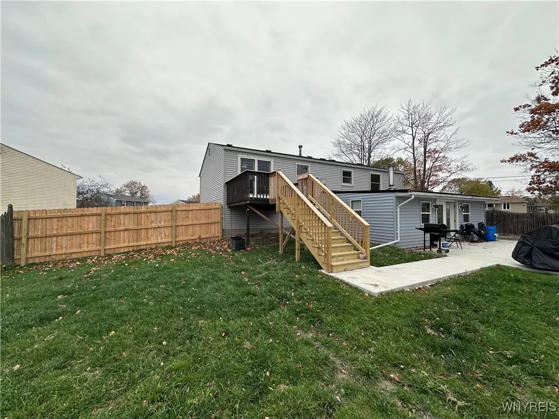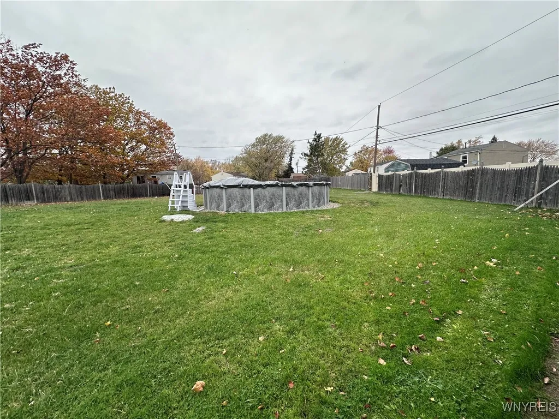Price $259,900
134 Roycroft Drive, West Seneca, New York 14224, West Seneca, New York 14224
- Bedrooms : 3
- Bathrooms : 2
- Square Footage : 1,680 Sqft
- Visits : 4 in 6 days
Welcome to this spacious raised ranch perfectly situated on a quiet cul-de-sac in the highly sought-after West Seneca School District. This home offers a bright and inviting layout with generous living and dining spaces, 3 bedrooms, and 2.5 baths, creating a comfortable and versatile floor plan ideal for everyday living and entertaining.
Enjoy additional living space in the beautifully finished partial basement, perfect for a cozy family room, home office, gym, or media area. A large two-car garage with dedicated workspace offers excellent storage and room for tools, hobbies, or projects.
Step outside and experience an expansive outdoor setting rarely found in the area. The oversized fully fenced yard provides endless space for play, pets, gardening, and gatherings. A spacious concrete patio, large wooden deck, and inviting above-ground pool create the perfect backdrop for summer fun. The 3-season room stands out with a built-in bar, a fantastic indoor-outdoor space for hosting friends, enjoying morning coffee, or unwinding in a relaxed setting.
Conveniently located close to shopping, dining, parks, and major routes for an easy commute. This home blends space, flexibility, and lifestyle in an unbeatable location.
Offers will be reviewed as they are received. Seller reserves the right to set a review date. OPEN HOUSE Sat. 11/8 12-2pm



