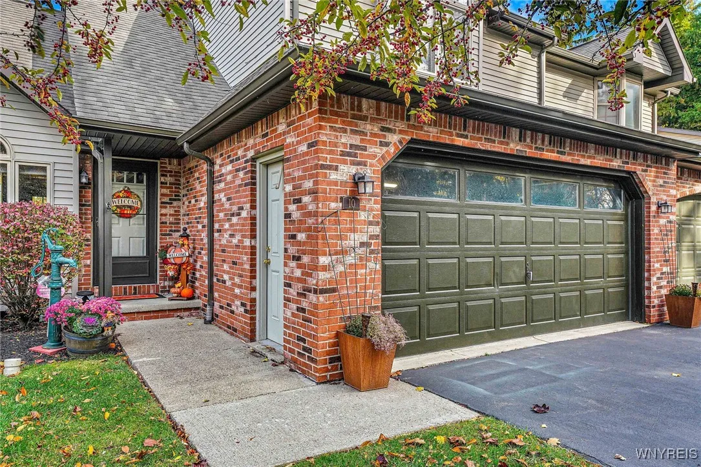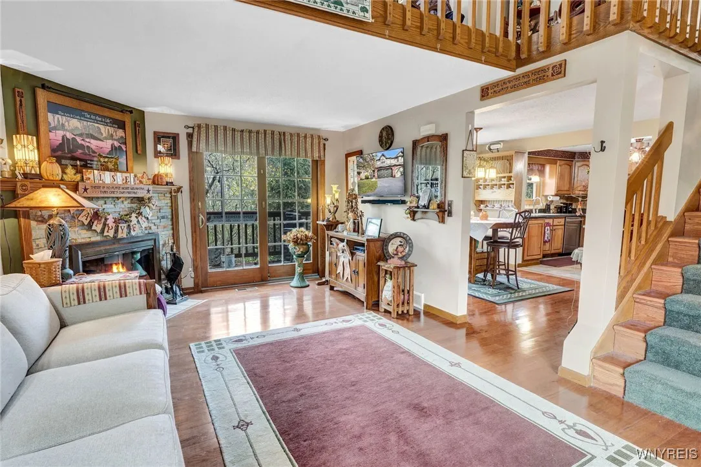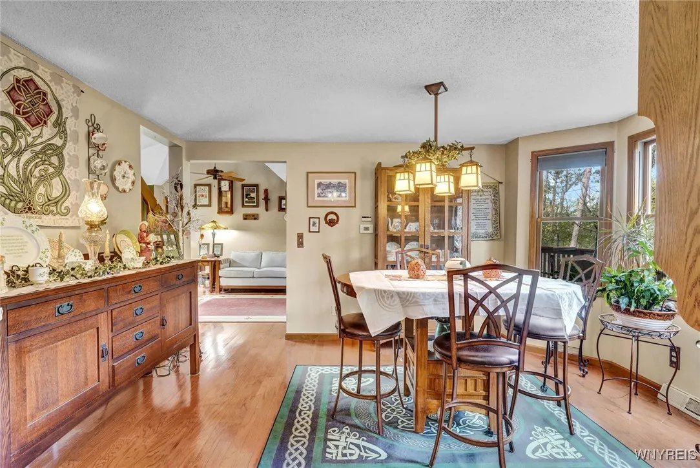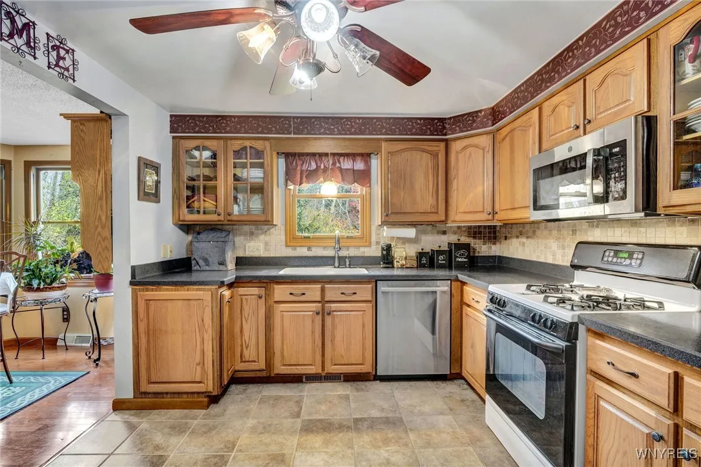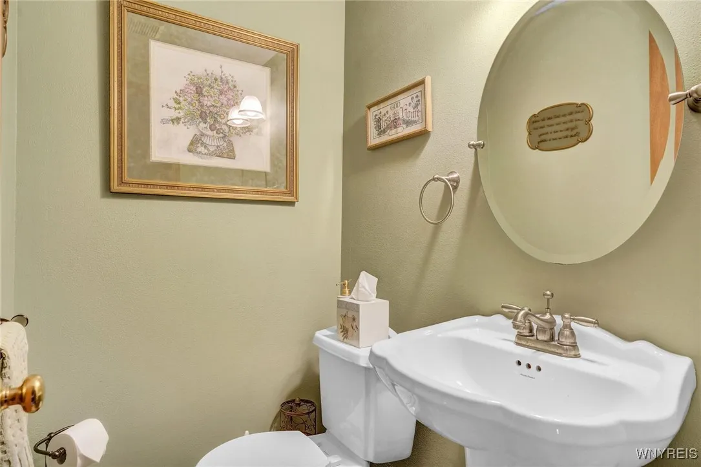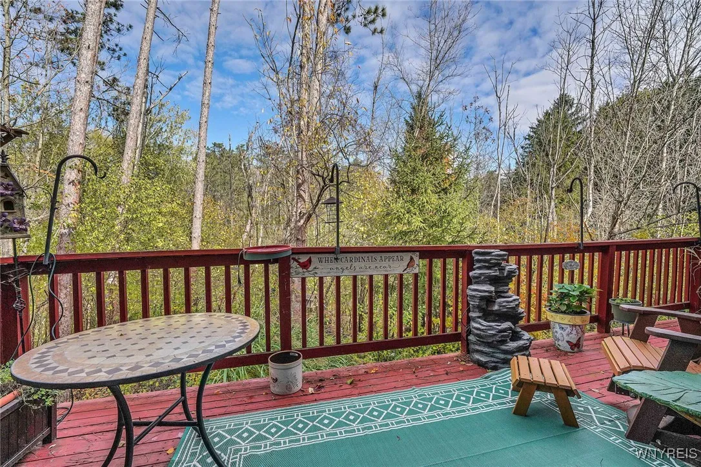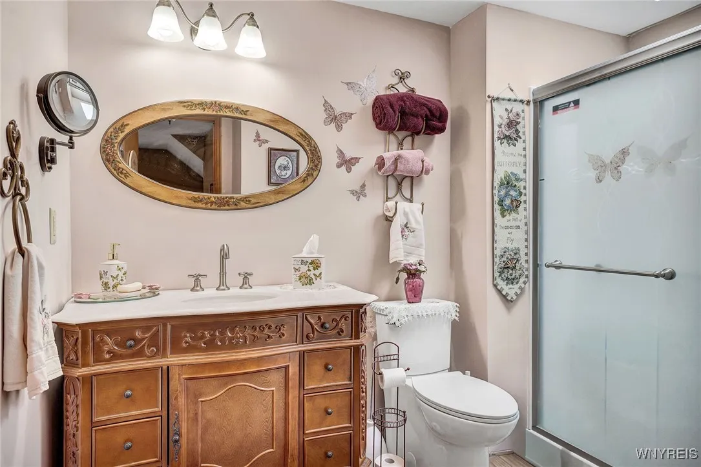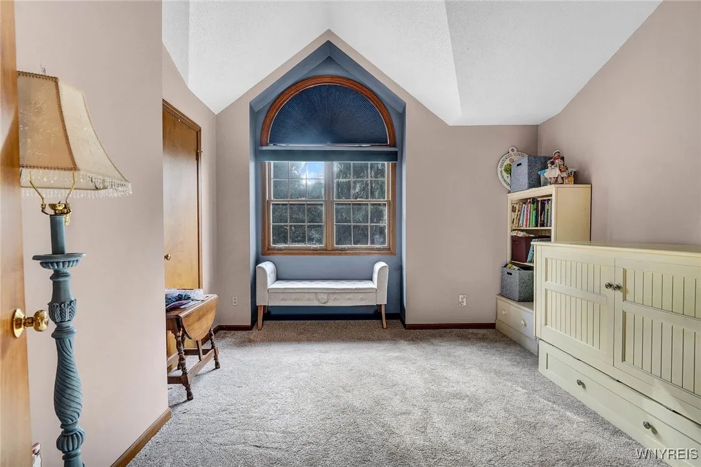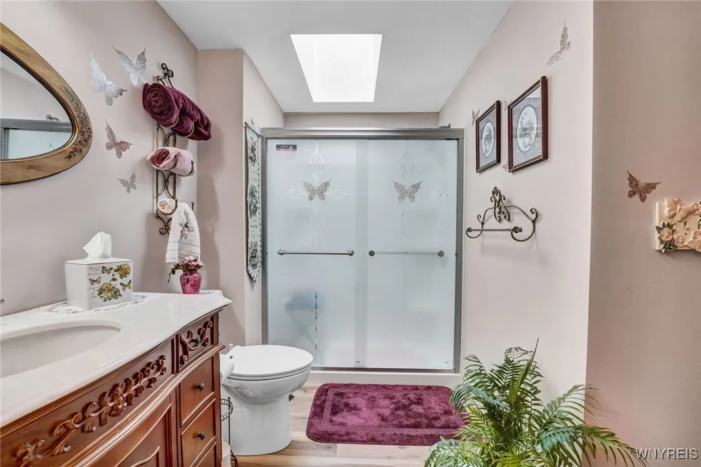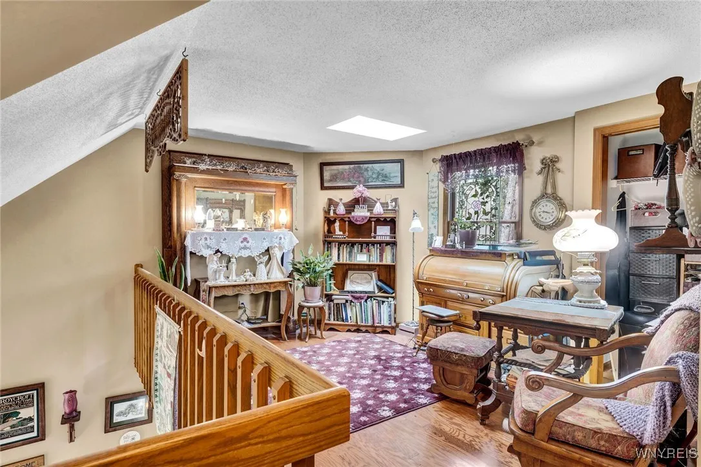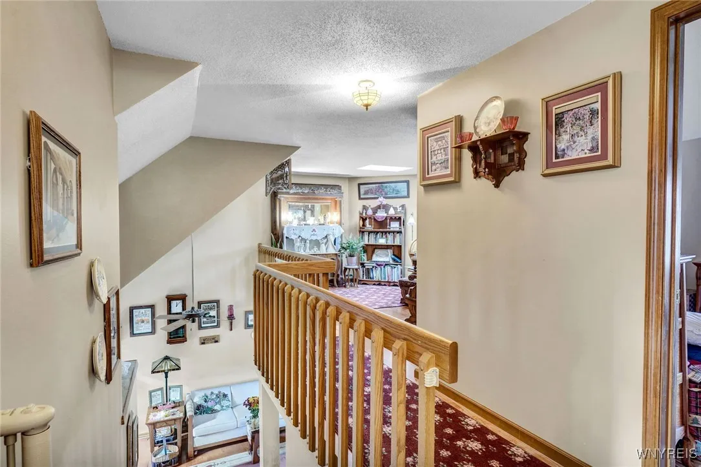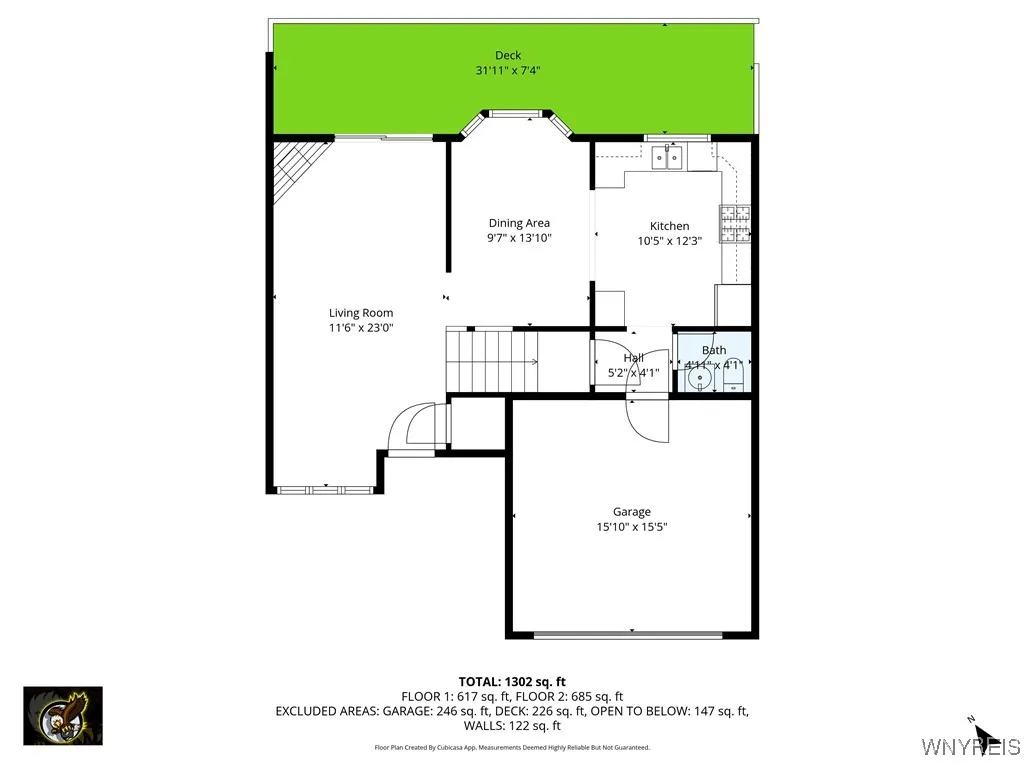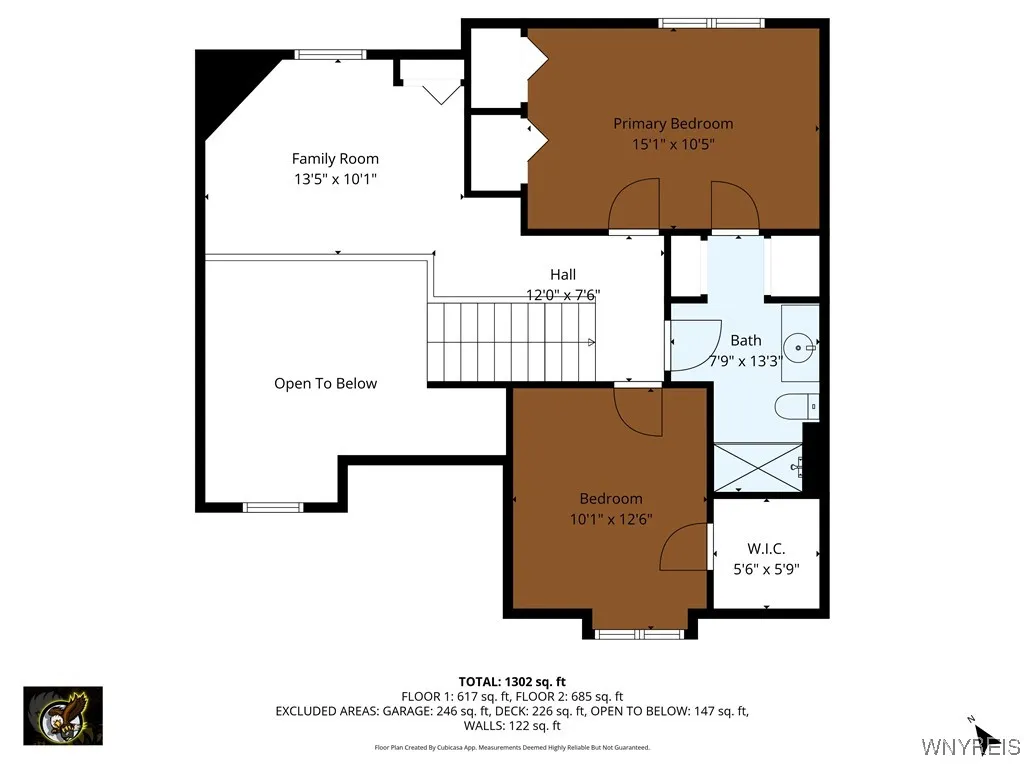Price $284,900
10 In The Woods Lane, West Seneca, New York 14224, West Seneca, New York 14224
- Bedrooms : 2
- Bathrooms : 1
- Square Footage : 1,347 Sqft
- Visits : 8 in 8 days
Welcome to this beautifully maintained 2-bedroom, 1.5-bath Townhouse located in a desirable community near all the amenities. Step inside to an inviting living room featuring a wood burning fireplace with gas lighting insert and sliding glass doors that lead to a private deck, perfect for outdoor dining or relaxation.
The dining area opens right into the kitchen, which features brand-new appliances, abundant cabinetry and counter space, and a convenient first-floor half bath. Upstairs features vaulted ceilings with skylights, two spacious bedrooms, a beautifully updated full bath with walk-in shower adjoining the primary suite, and a loft ideal for a home office, reading nook or hobby space.
The full basement is equipped with new washer and dryer, new hot water tank (2025), furnace installed in (2021), and humidifier (2019). Enjoy central air conditioning on those hot summer days and the convenience of an attached 2-car garage featuring a new garage door opener. This home is freshly painted with new window treatments and ready for its next proud owner. Don’t miss this opportunity to make this wonderful Townhome yours!





