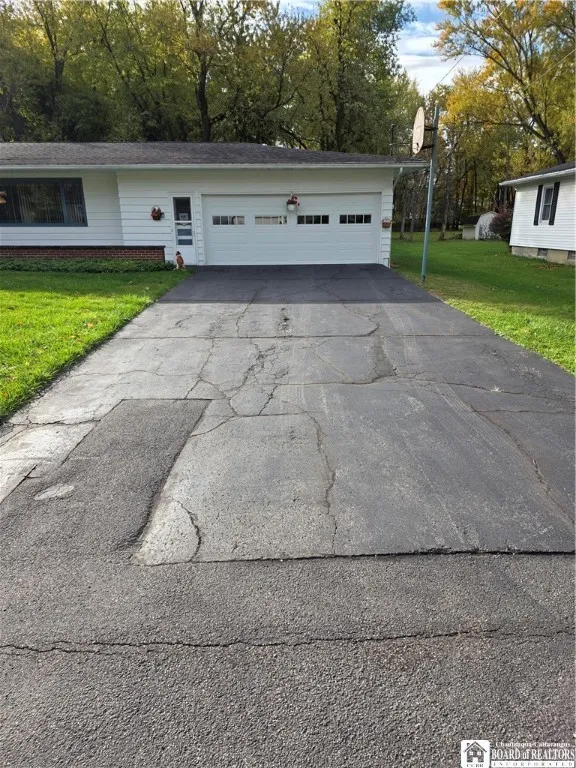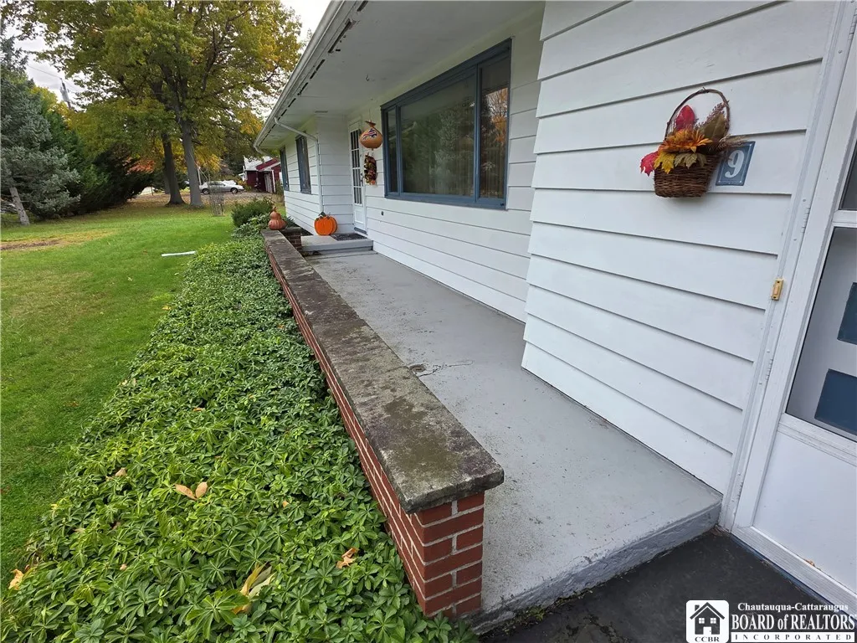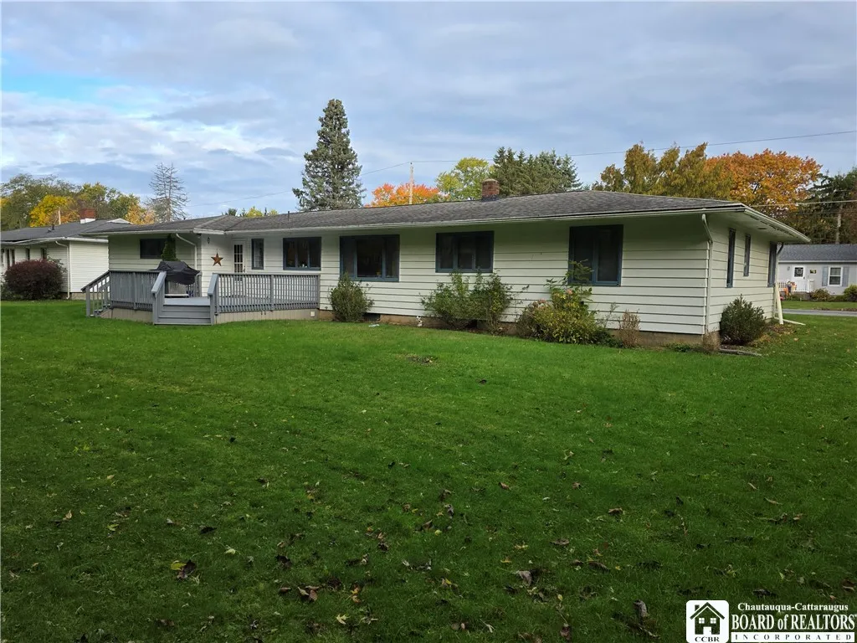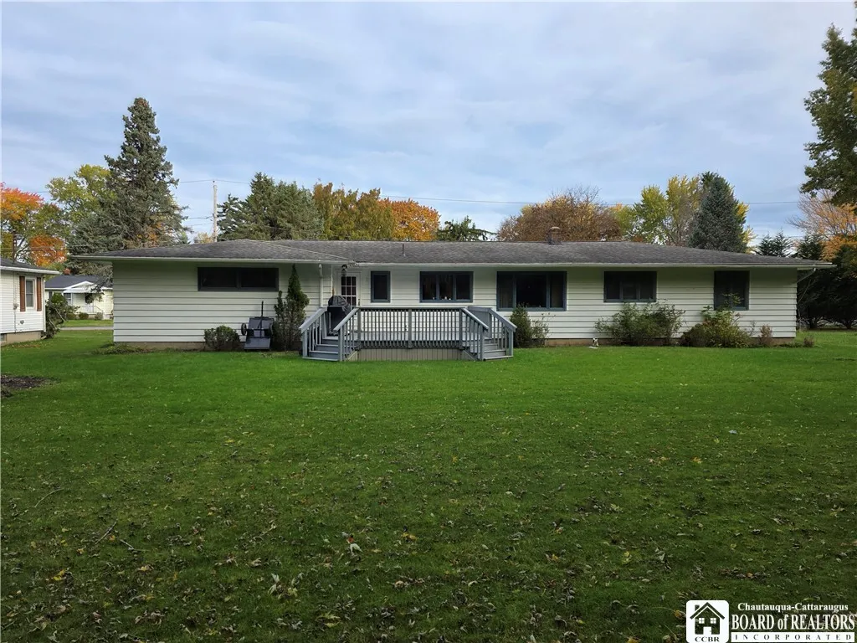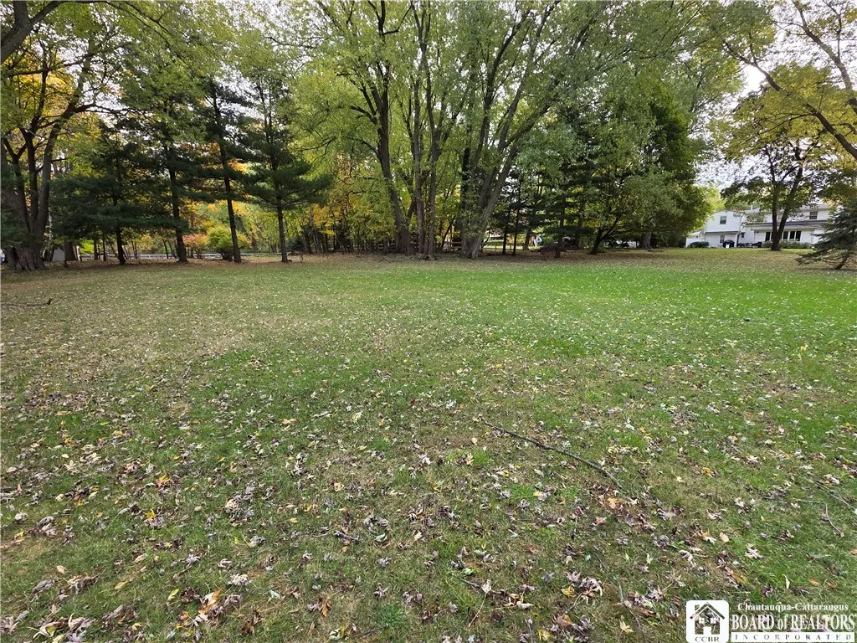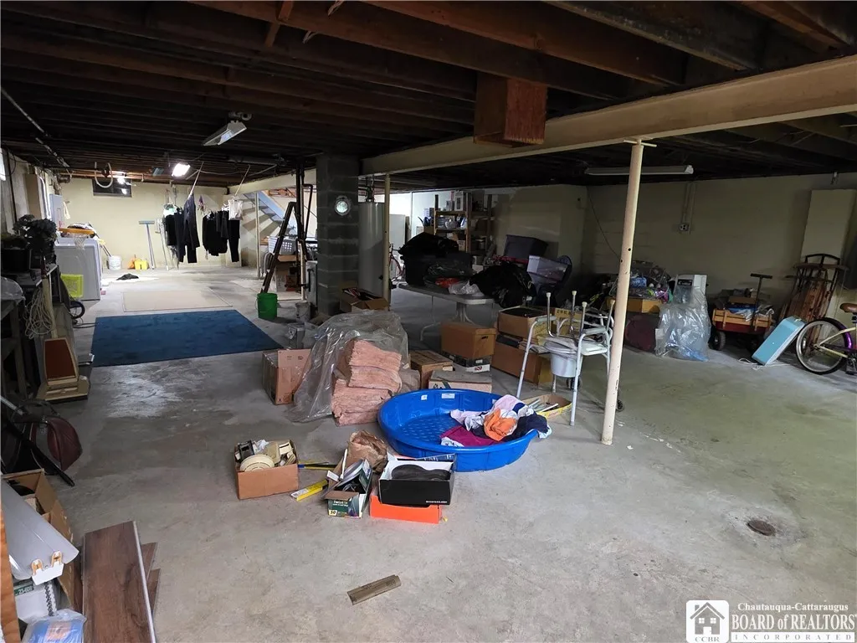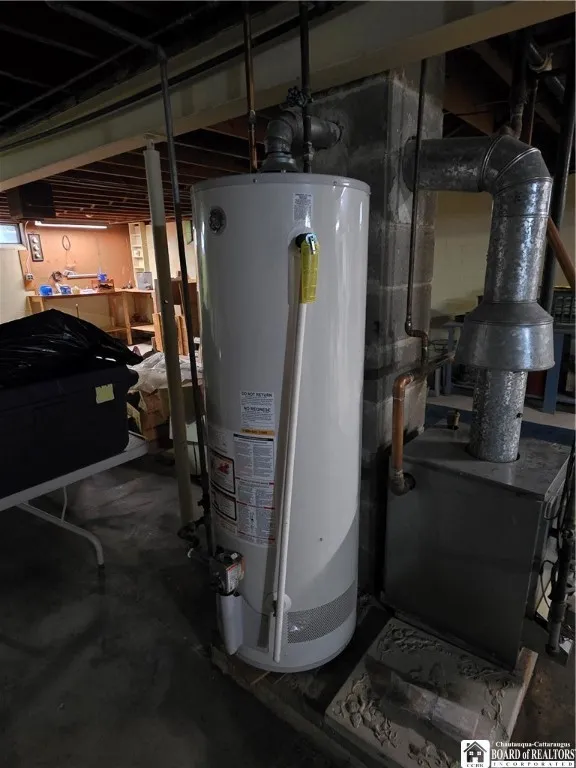Price $275,000
9 Carol Avenue, Pomfret, New York 14063, Pomfret, New York 14063
- Bedrooms : 5
- Bathrooms : 2
- Square Footage : 1,800 Sqft
- Visits : 4 in 1 days
Sprawling Ranch home with double lot!
Welcome to 9 Carol Drive, Fredonia. This spacious ranch home offers 5 bedrooms and 2 full baths with a great view into your double lot! Inside you will also find a large living room, a formal dining room, brand new high-end flooring throughout the entry, kitchen dining room, and hallways, along with a updated bathroom, new carpet in the living room, and fresh paint. Each of the bedrooms are spacious with a generous closet boasting wood built-in drawers. A large living room off the dining room offers plenty of space to entertain or to watch you favorite game. The dining room and kitchen are semi-open-concept and offer a great view of the double lot. You will also find a well-maintained dry, full basement with tall ceilings, a laundry area, and plenty of space for storage or to add in additional usable space.
Outside you will find an attached 2 car garage that is large enough to park your vehicles, store your mower or outdoor gear, or use as a workshop. Out back you will find a deck perfect for grilling or chilling, a large double-lot of .66 acres, and lots of different wildlife.
Located on a dead-end street close to all of your amenities, this home is sure to mark many boxes for you.
*Interior photos will be added soon*




