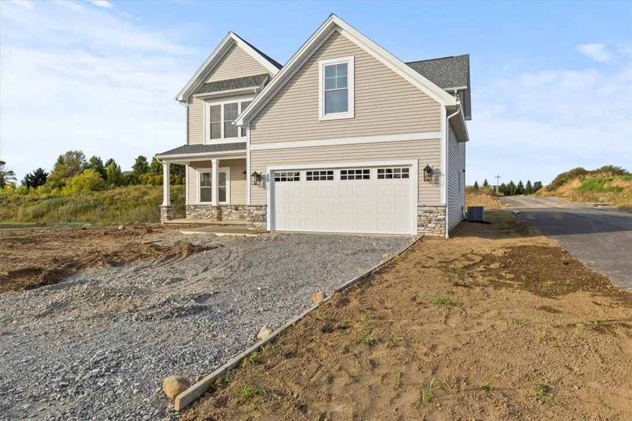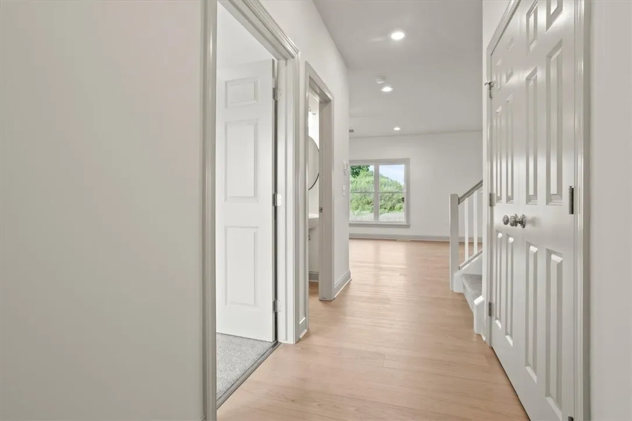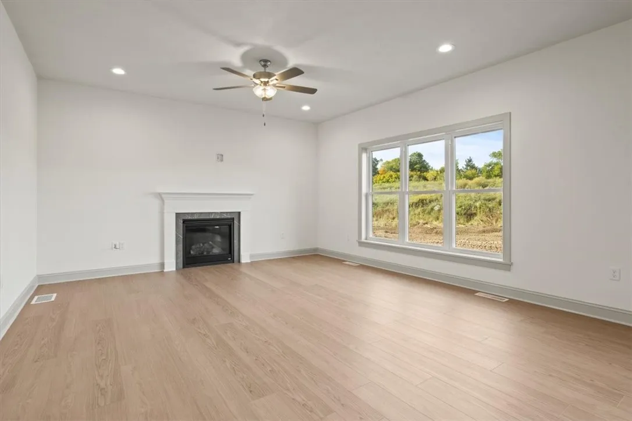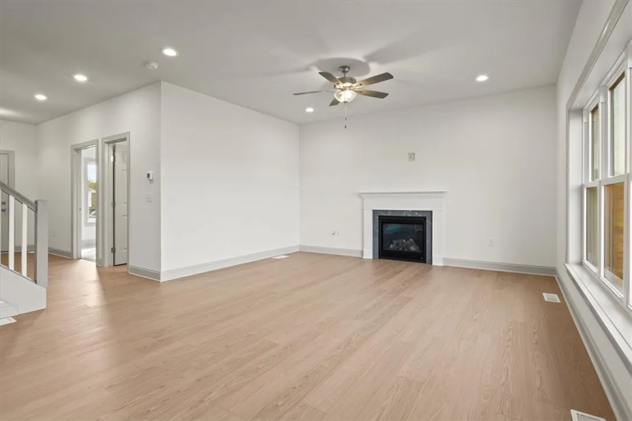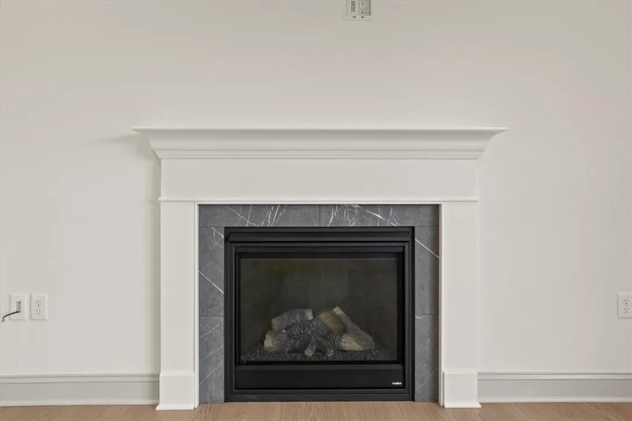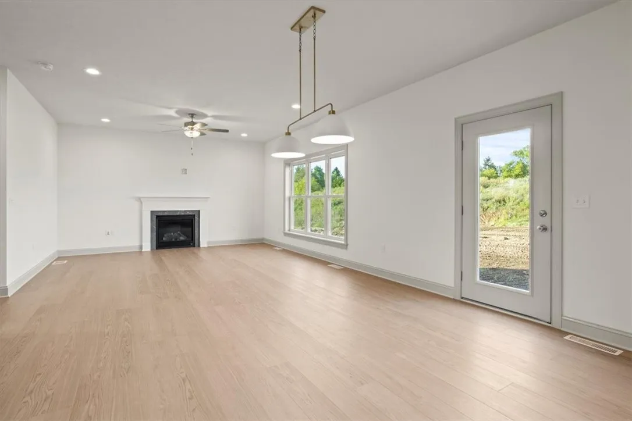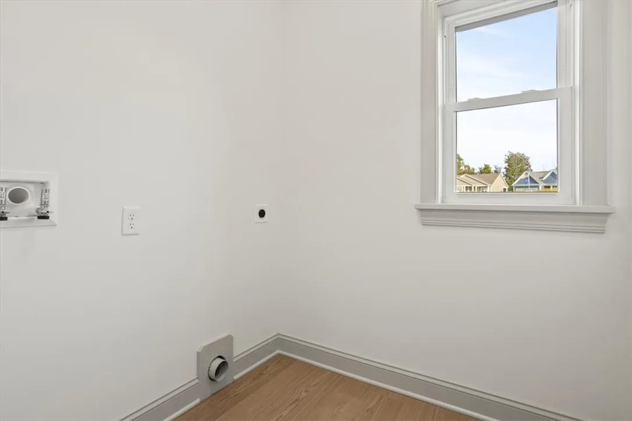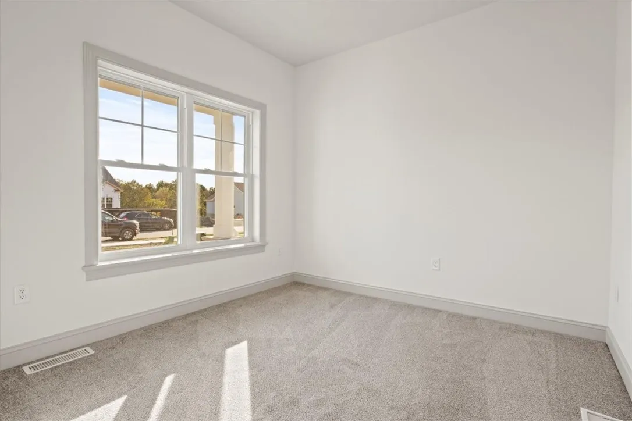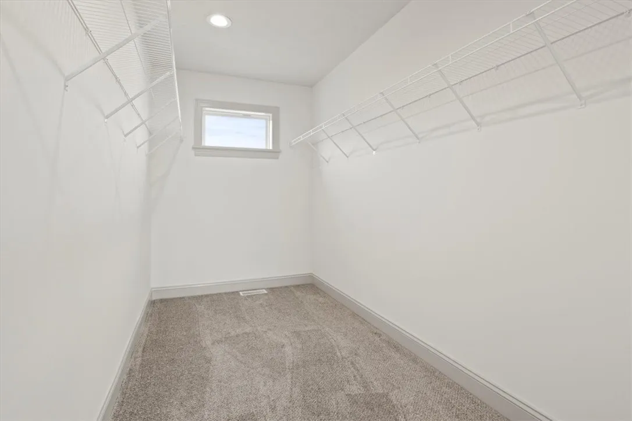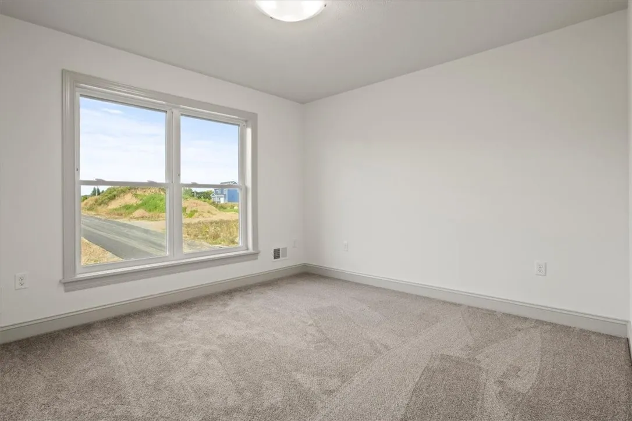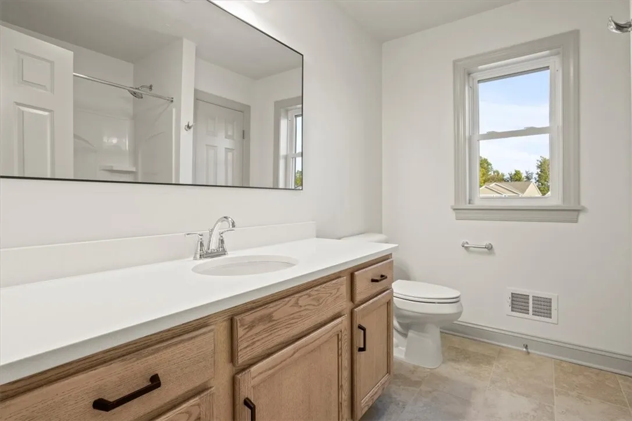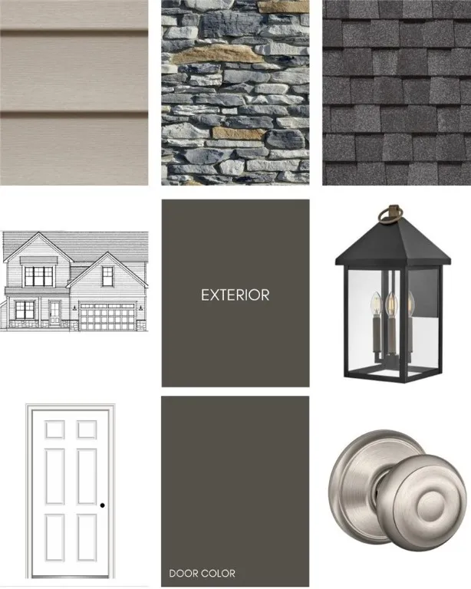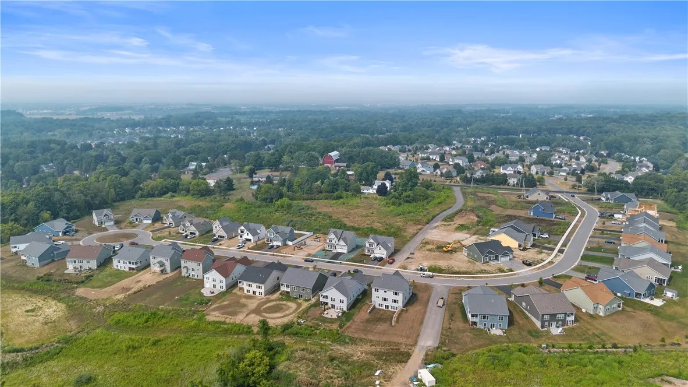Price $499,900
63 Chatwood Lane, Henrietta, New York 14467, Henrietta, New York 14467
- Bedrooms : 3
- Bathrooms : 2
- Square Footage : 2,036 Sqft
- Visits : 4 in 1 days
Pinnacle Homes MODEL FOR SALE- OVER 20k in UPGRADES, on top of BUYING FOR LESS THAN BASE COST!! READY FOR NOVEMBER MOVE IN! No guesswork, NO DELAYED NEGOTIATIONS- buy it TODAY!! CUSTOM DESIGNED to modern tastes, The “Whitfield” Floor plan features 3 bedrooms, 2.1 baths, First floor Office & First floor Laundry! Exterior features neutral vinyl siding, accented w 3 ft of stone, front porch- LAWN, DRIVEWAY, LANDSCAPE, A/C INCLUDED! Formal foyer w LVP underfoot, 9ft ceilings, home Office to with carpeted floors. Expansive Open concept kitchen & dining ideal for entertaining, includes QUARTZ COUNTERS, dovetail soft close drawers, Blanco sink, Tiled Backsplash, Gold fixtures, large Living room w gas FIREPLACE! Bathrooms feature comfort height upgrades, QUARTZ vanity tops, LVP floors! Second floor hosts spacious bedrooms w carpeted floors, flush mount light fixtures. Large Master with full ensuite, double vanity, glass shower doors, & EXPANSIVE walk in closet! Structurally set up for second floor bonus room option! Picturesque 46 lot CUL DE SAC backs to NEW PROPOSED MONROE COUNTY PARKLAND, picnic pavilion, & 70 acres of Lehigh Valley Trail system access! NO HOA, AGE, OR PET RESTRICTIONS! Let us exceed your expectations today! OPEN SUNDAY 1:30-3:30PM.





