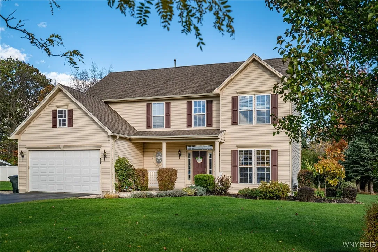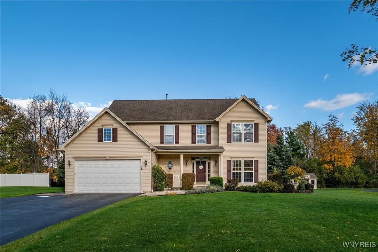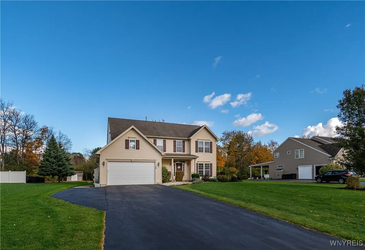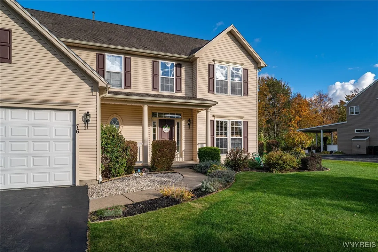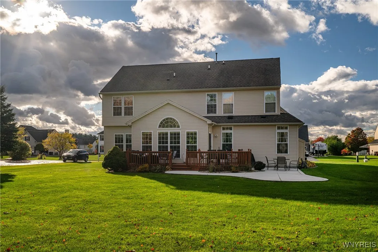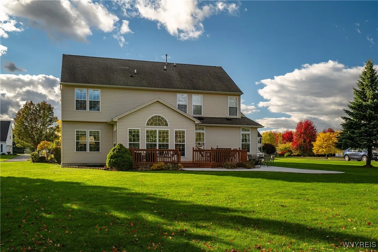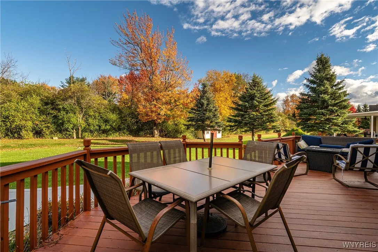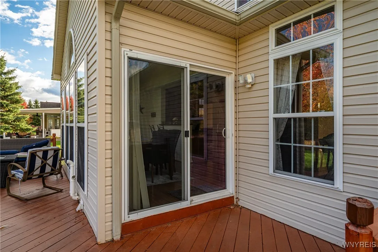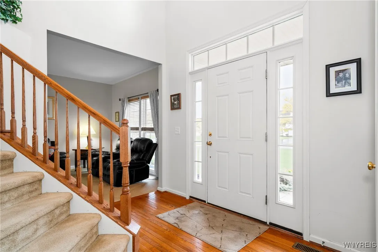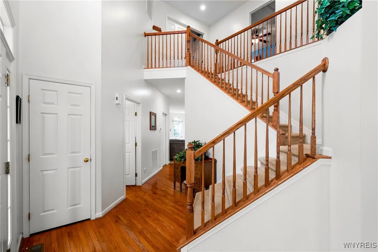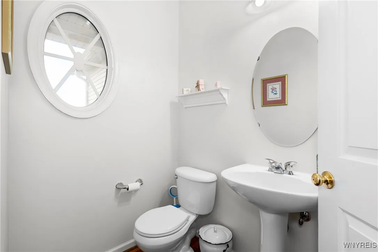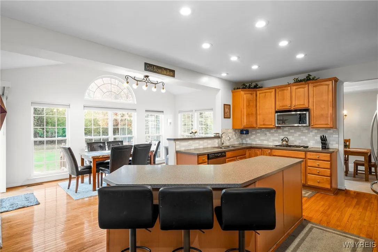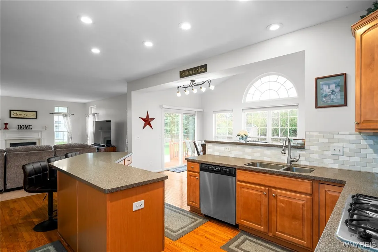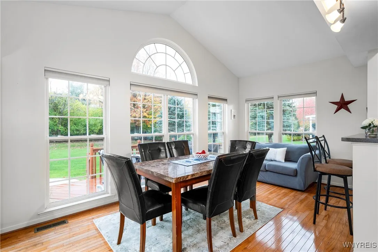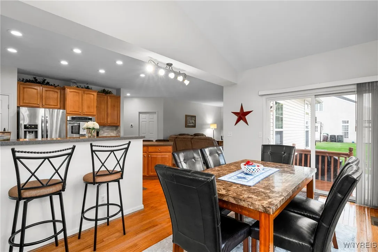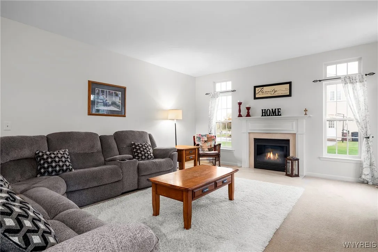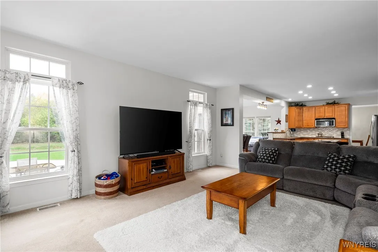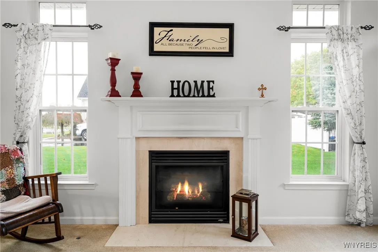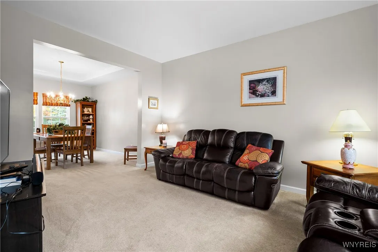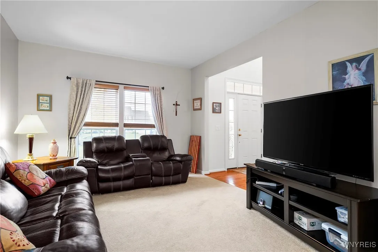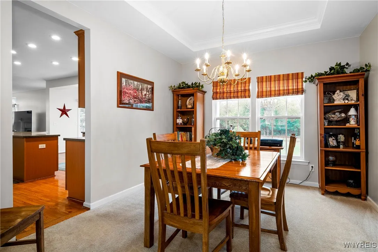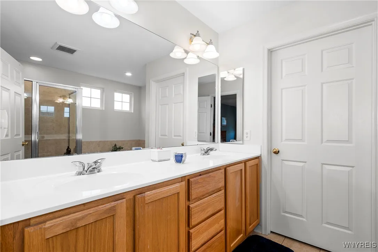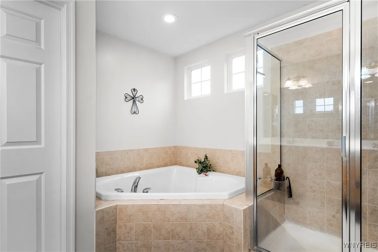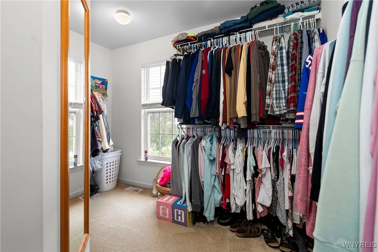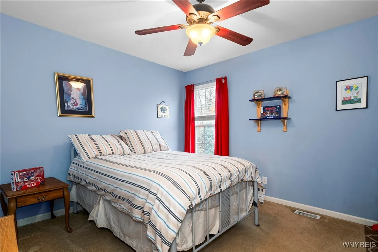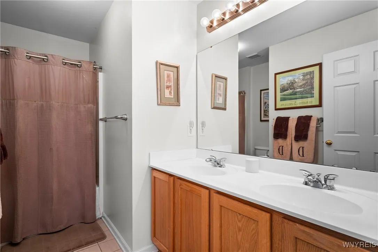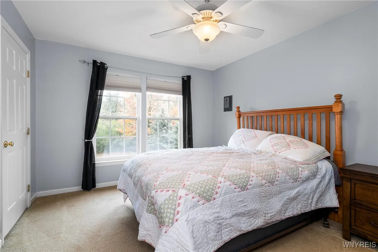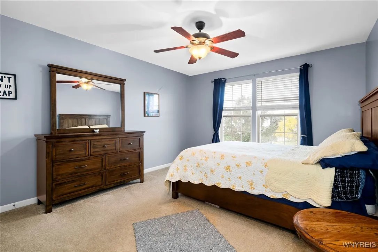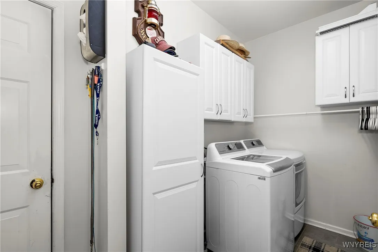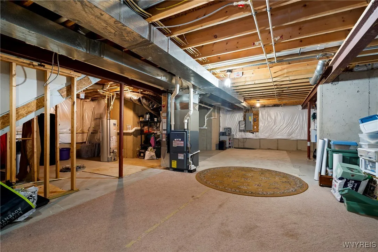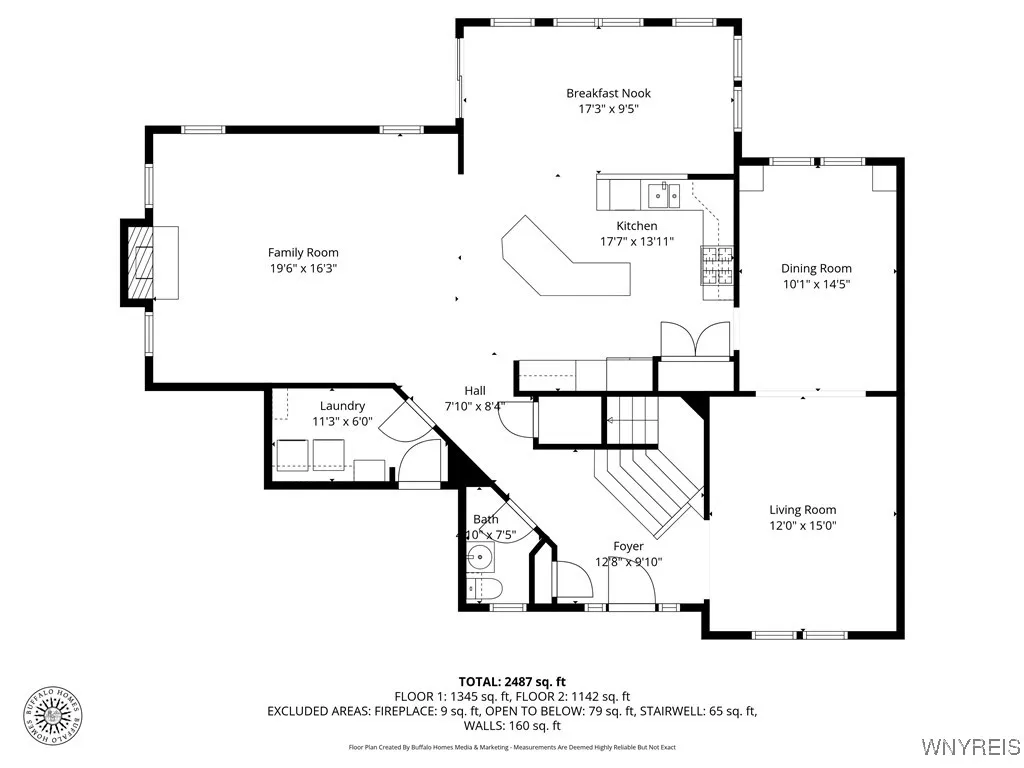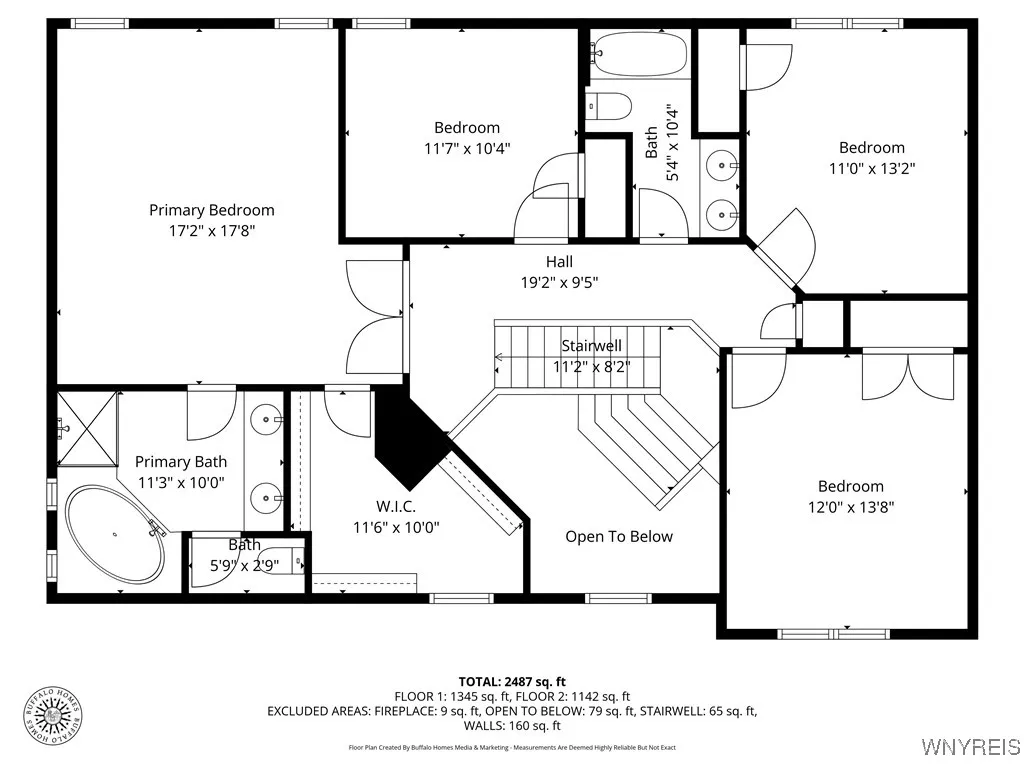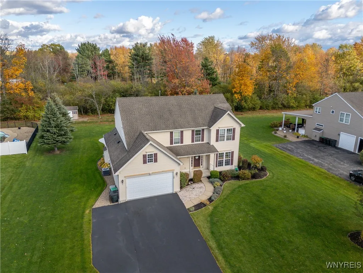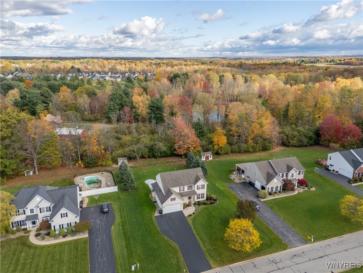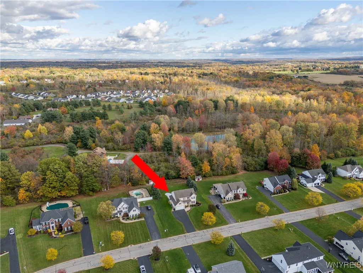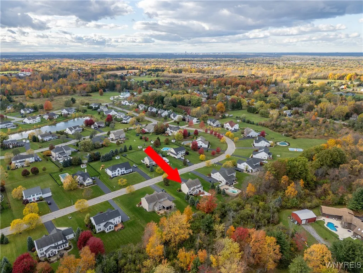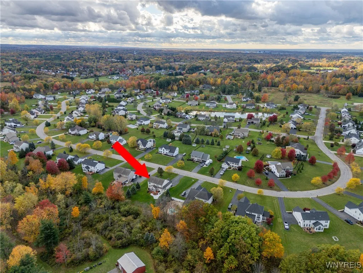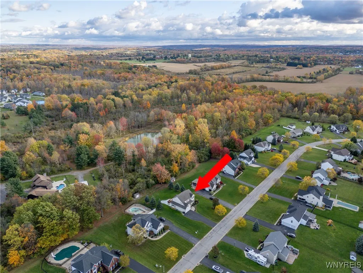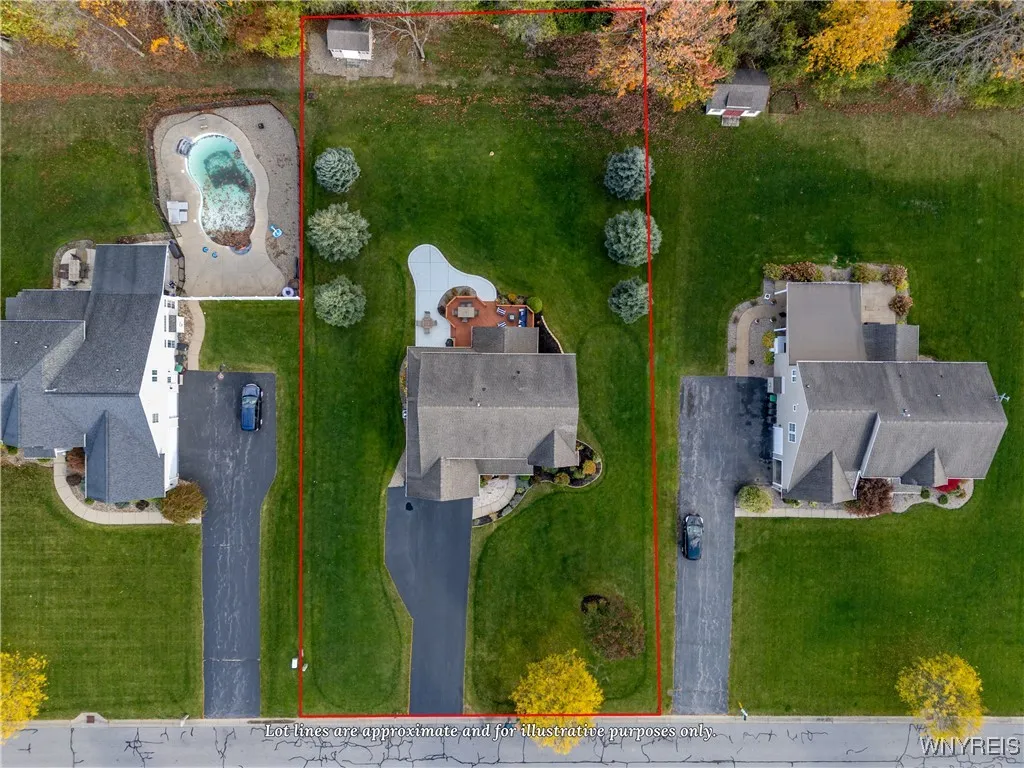Price $624,900
76 Graystone Lane, Orchard Park, New York 14127, Orchard Park, New York 14127
- Bedrooms : 4
- Bathrooms : 2
- Square Footage : 2,726 Sqft
- Visits : 5 in 1 days
Welcome to 76 Graystone, a meticulously maintained home ready for its new owners. This center-entrance Colonial greets you with a bright, two-story foyer with gleaming hardwood floors through most of the first floor. The windows let in an abundance of natural light. The kitchen, ideal for entertaining, features stainless steel appliances and a convenient center island perfect for quick meals. Adjacent to the kitchen, the morning room provides a tranquil space overlooking a private, wooded backyard. A sliding glass door leads to a deck, offering a serene spot to enjoy your morning coffee. The family room, complete with a gas fireplace creates a cozy option and extends the entertaining space from the kitchen. A formal dining room and living room round out the rest of the first floor, along with a first-floor laundry and a half guest bath. Up the split staircase, the second-floor features four generous bedrooms and a guest bathroom. The primary bedroom includes a private bathroom and a walk-in closet. The basement is pre-plumbed for a bathroom, should you wish to finish the space. Recent updates include a new furnace and central A/C in 2018, a new hot water tank in 2022, and a new sump pump in 2025. You will surely want to make this your home for the Holidays!



