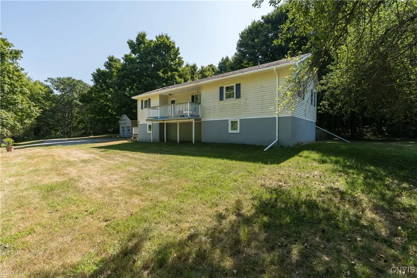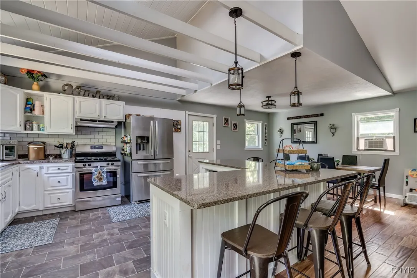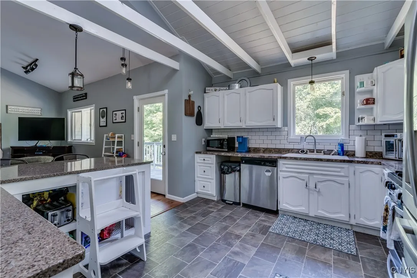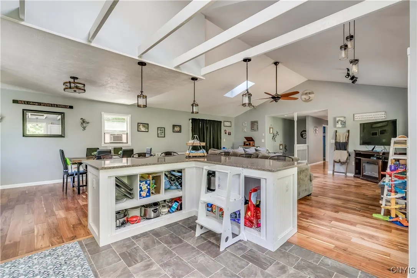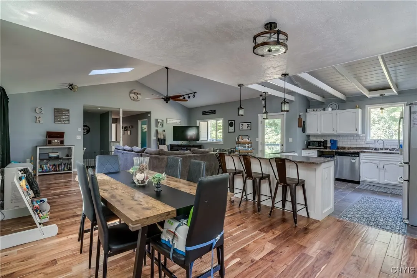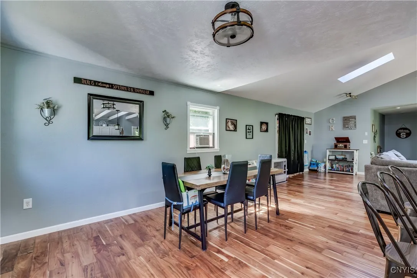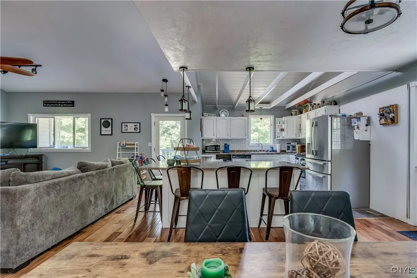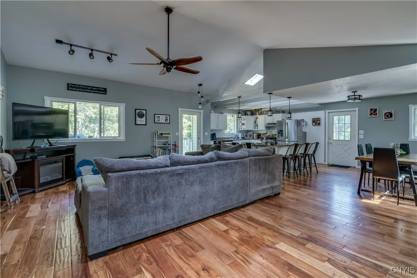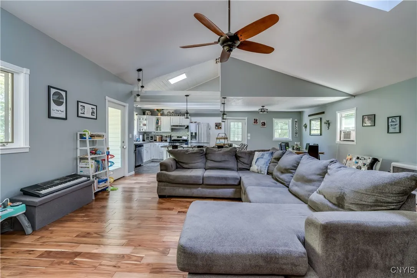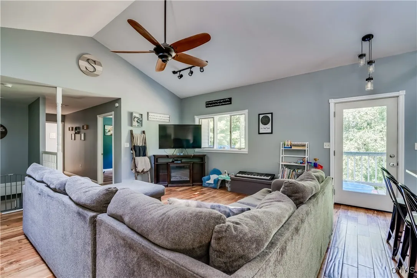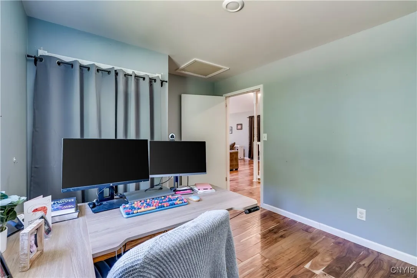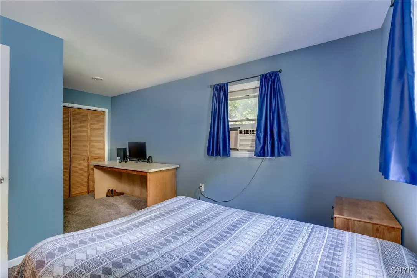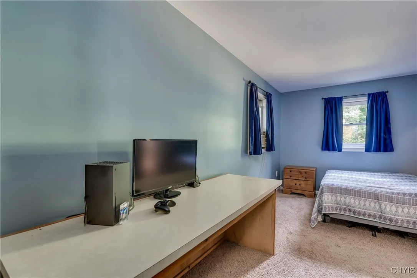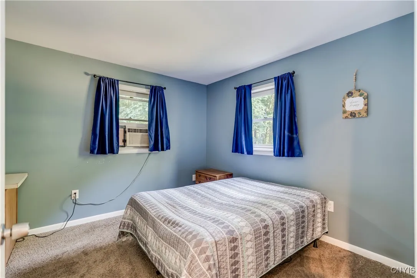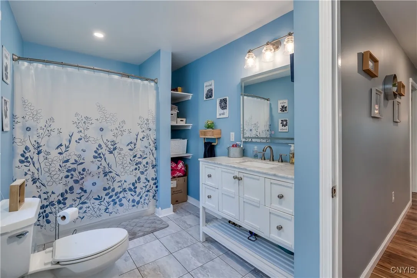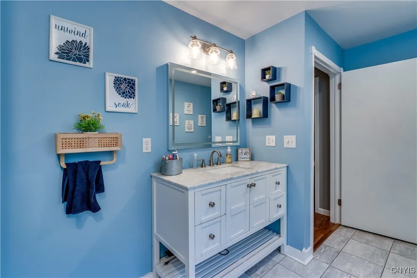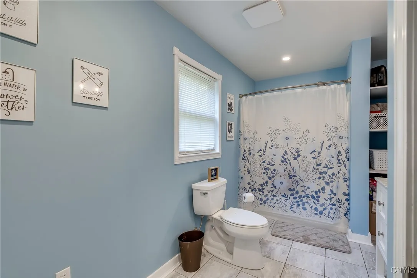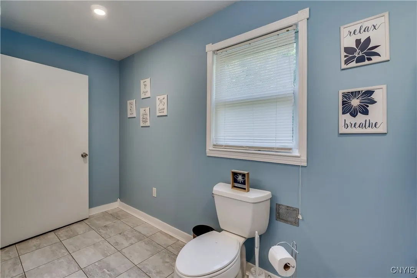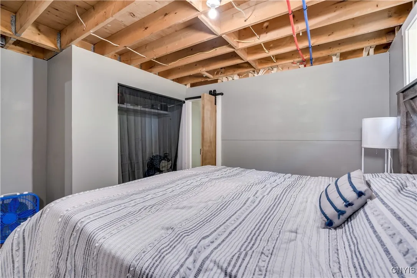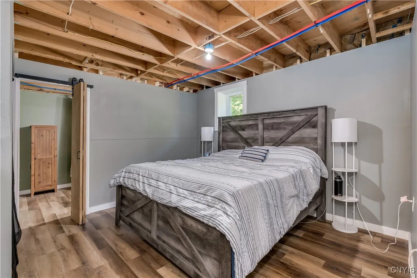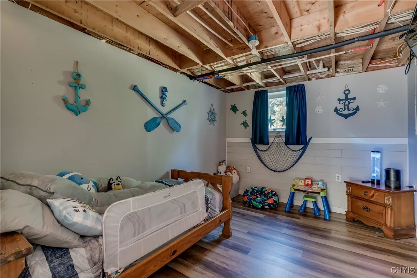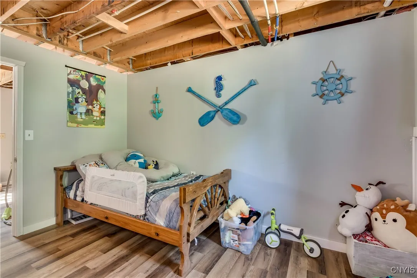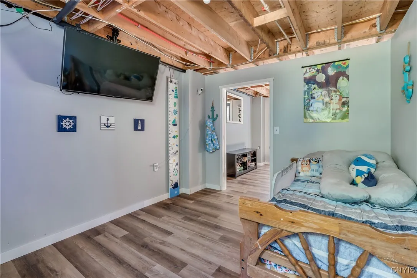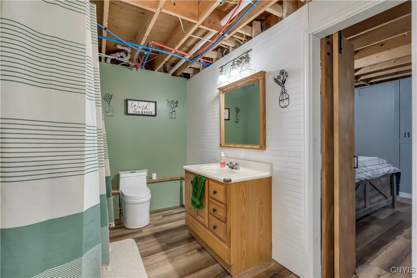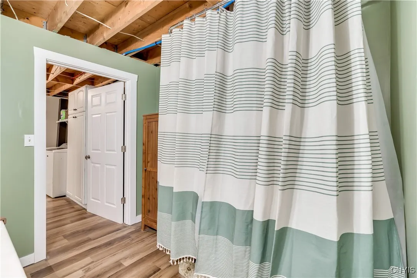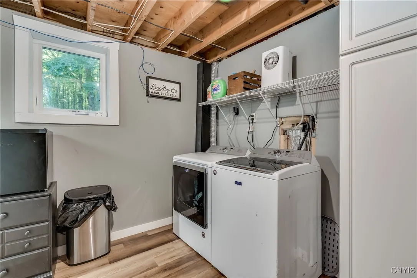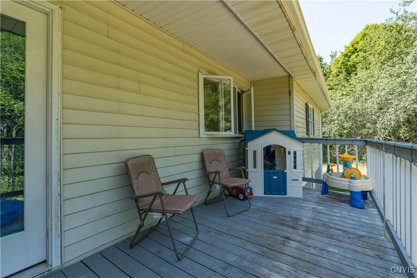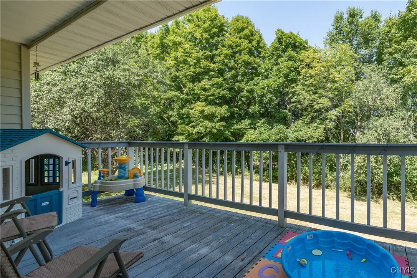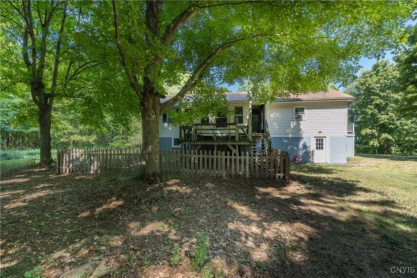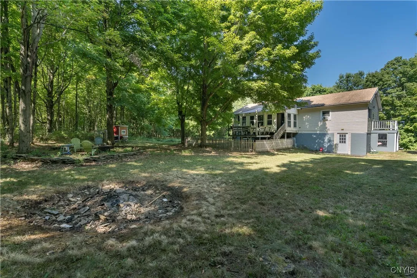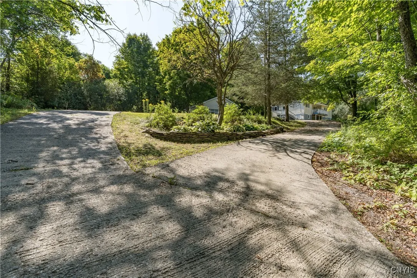Price $289,900
20300 County Route 3, Orleans, New York 13656, Orleans, New York 13656
- Bedrooms : 4
- Bathrooms : 2
- Square Footage : 2,572 Sqft
- Visits : 5 in 2 days
Spacious Split-Level Ranch on nearly 3 Acres where modern comfort meets country charm. Welcome to your dream home! Nestled on a serene 3-acre lot, this beautifully updated split-level ranch offers the perfect blend of open-concept living and private retreat. With 4 spacious bedrooms and 2 full bathrooms, there’s room for everyone to spread out and enjoy. Step inside to discover a bright and airy open layout that seamlessly connects the living, dining, and kitchen areas—ideal for entertaining or cozy nights in. The kitchen is a true showstopper, featuring sleek quartz countertops, ample cabinetry, and modern finishes that elevate everyday living. The recently finished full walk-out basement adds incredible versatility and includes 2 additional bedrooms and a bathroom as well as a bonus room—perfect as a family room, home office, gym, or guest suite. Natural light pours in, and direct access to the backyard makes indoor-outdoor living a breeze. A 2-stall garage provides plenty of space for vehicles, tools, and toys, while the expansive lot offers endless possibilities. Whether you’re seeking tranquility, space to grow, or a stylish home with thoughtful updates, this property checks every box. Don’t miss your chance to own this slice of paradise—schedule your private showing today!




