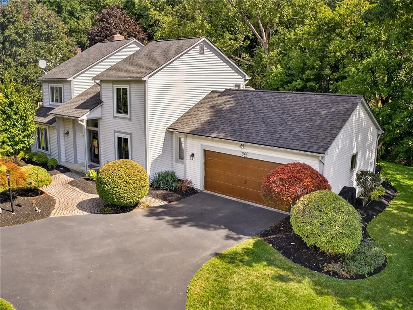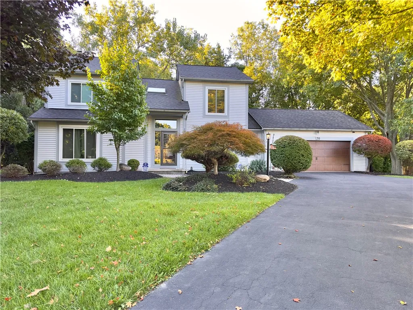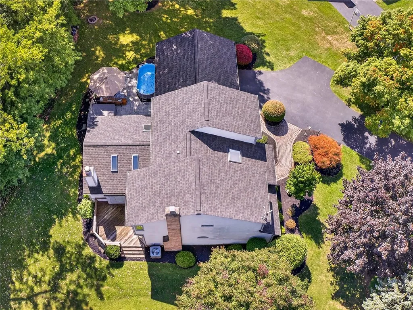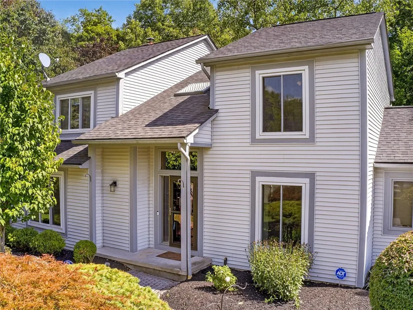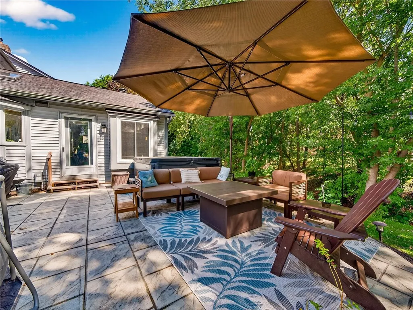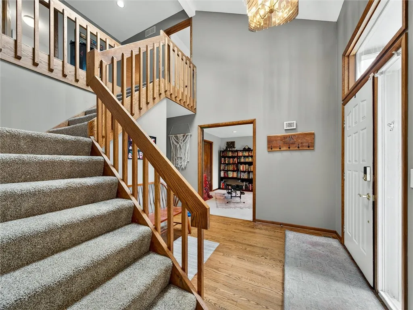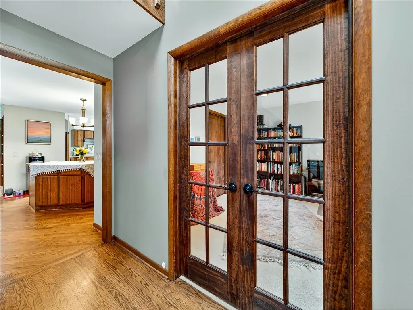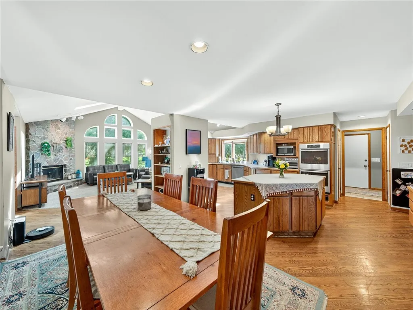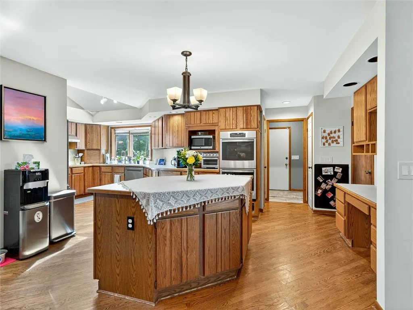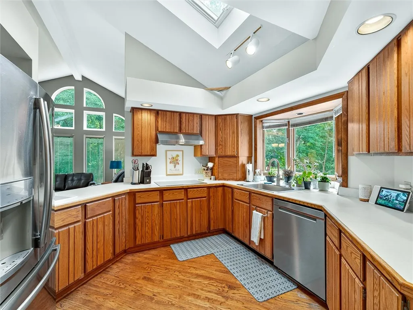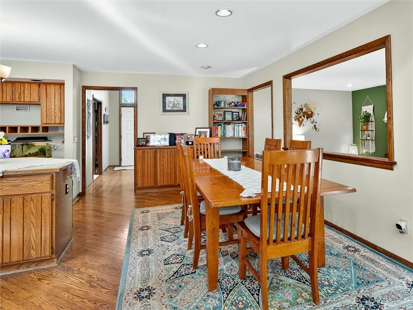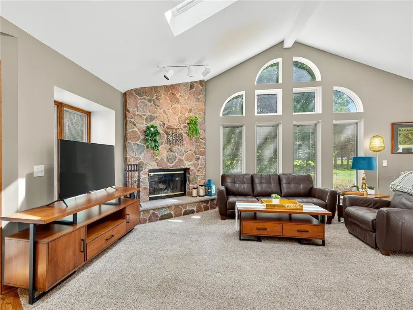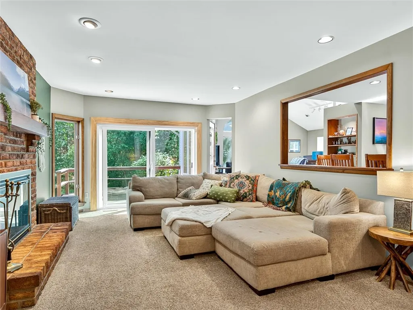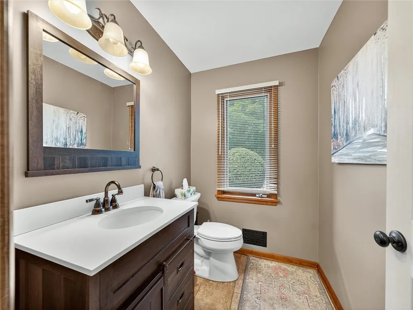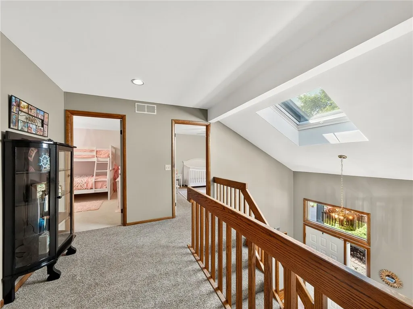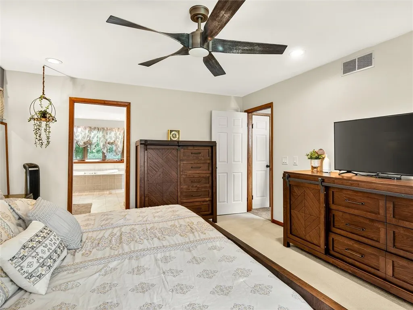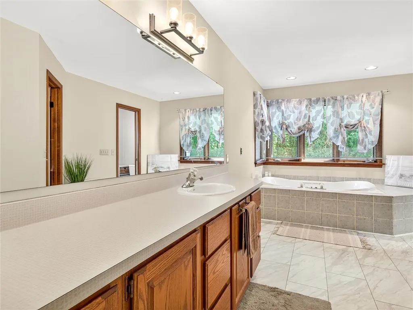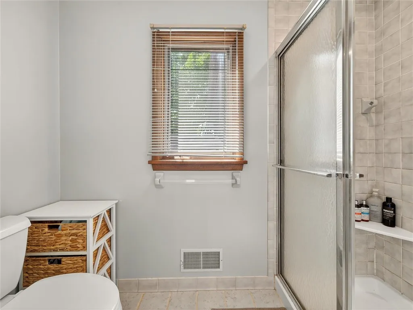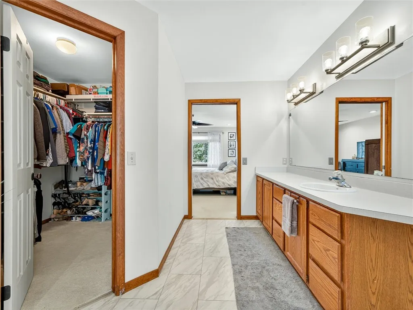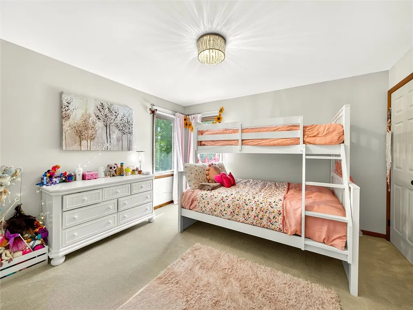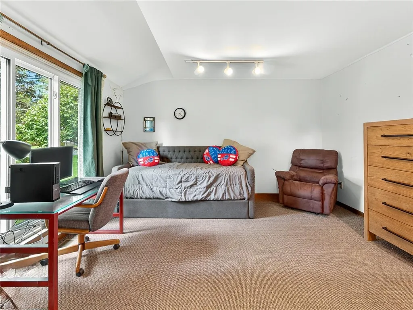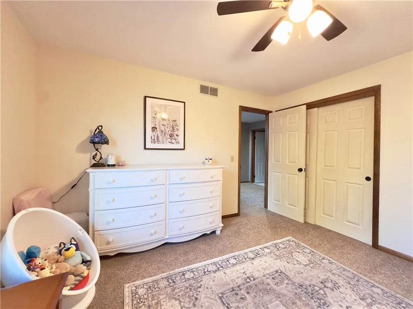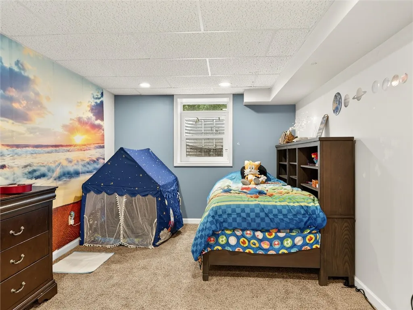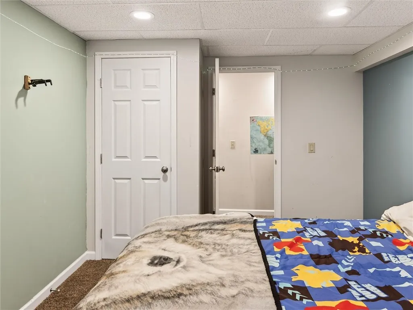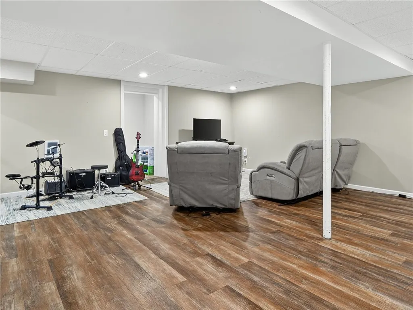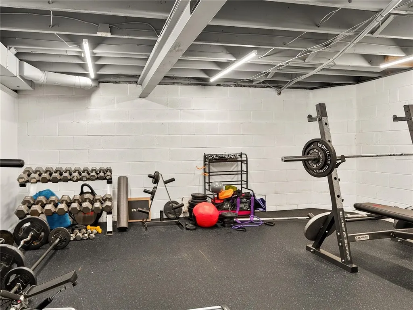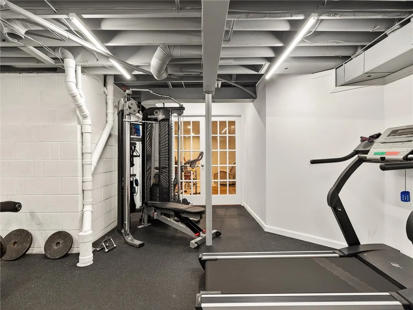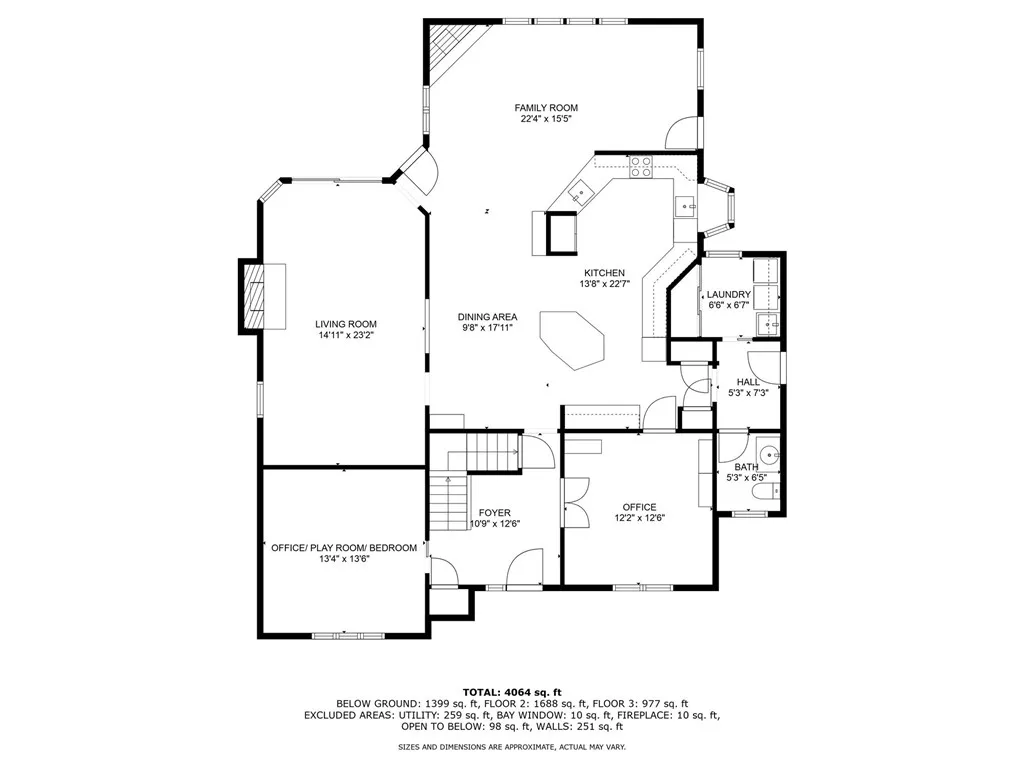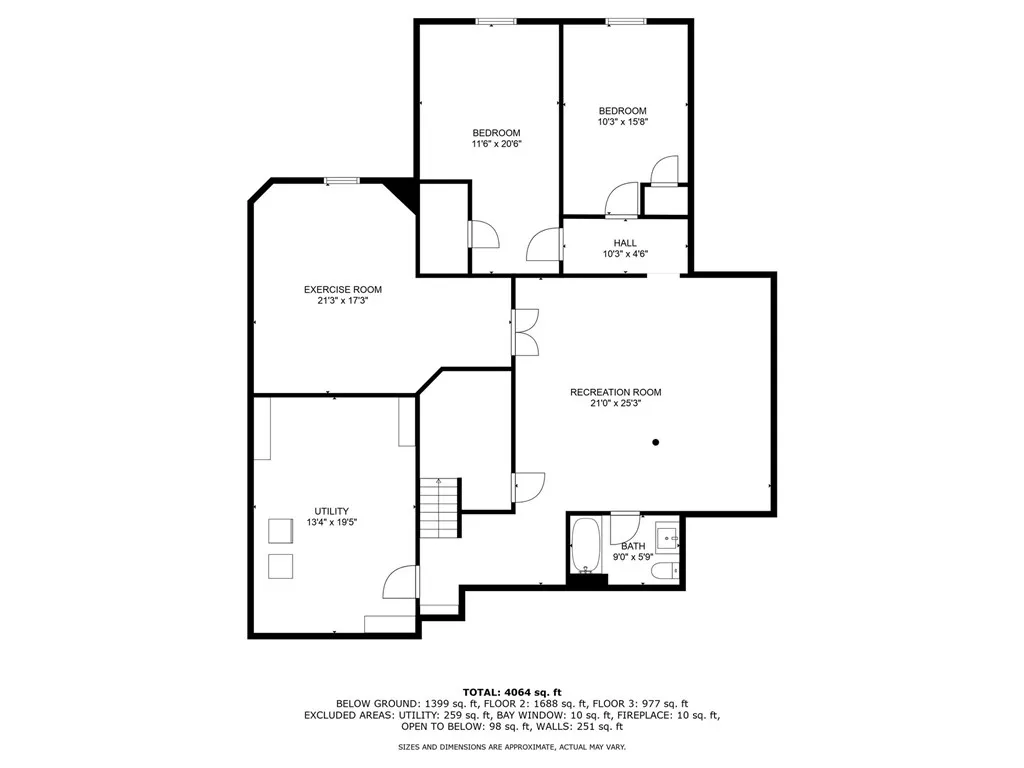Price $624,900
29 Bridgewood Drive, Perinton, New York 14450, Perinton, New York 14450
- Bedrooms : 5
- Bathrooms : 3
- Square Footage : 2,861 Sqft
- Visits : 6 in 15 days
**OVER 3900 SQ FT** with a finished basement and gym!! Beautiful 5 or 6 bedroom, 3.5 bath home with FAIRPORT SCHOOLS and FAIRPORT ELECTRIC. Perfectly located in a cul-de-sac with walking trails to the canal path right in your neighborhood! This home features an open floor plan, vaulted ceilings, lots of natural light, 1st floor laundry, large master bath with jet tub & walk-in closet, and tons of updates! Enjoy hosting in either of two living rooms, outside on the new concrete patio (2023) or deck (2025 – being redone prior to closing). Major mechanical updates completed for you including a NEW ROOF 2021 with transferable warranty. Newer heat pump (2010) and central AC (2009). New outlets and switches (2020). New stainless steel appliances (2019) plus dishwasher (2025). All new skylights (2021), new doors (2021), mostly new windows (2023), new garage door (2022), new driveway (2018), finished basement & full bathroom (2021), recarpeted 1st floor living room and most of 2nd floor (2020), updated guest bathroom and laundry room (2020), new ceiling fans & lights 2nd floor (2024), master bath flooring (2024). Large finished basement features egress windows, full bathroom, and gym area with custom gym floor mats staying with the property. Peace of mind with a generator hook-up, sump pump, security system, and professionally cleaned airducts in 2025. Currently being used as 6 bedrooms with an office but tons of options for the additional room to be a 2nd office, playroom, or formal dining room. Delayed negotiations Monday 9/8 at 10:00am.



