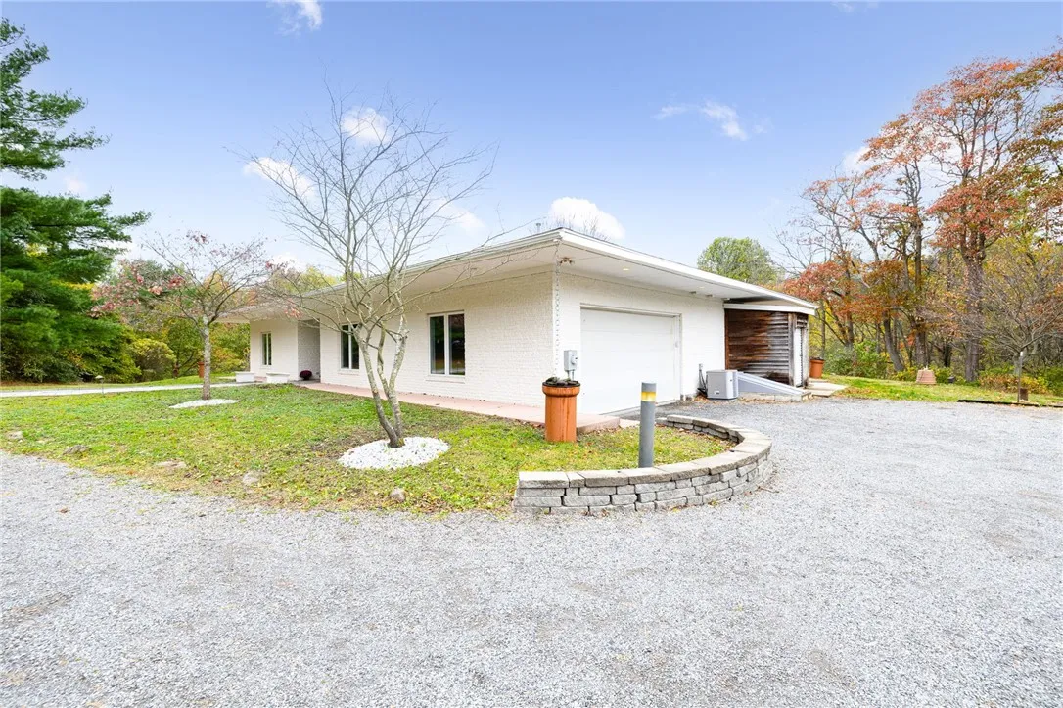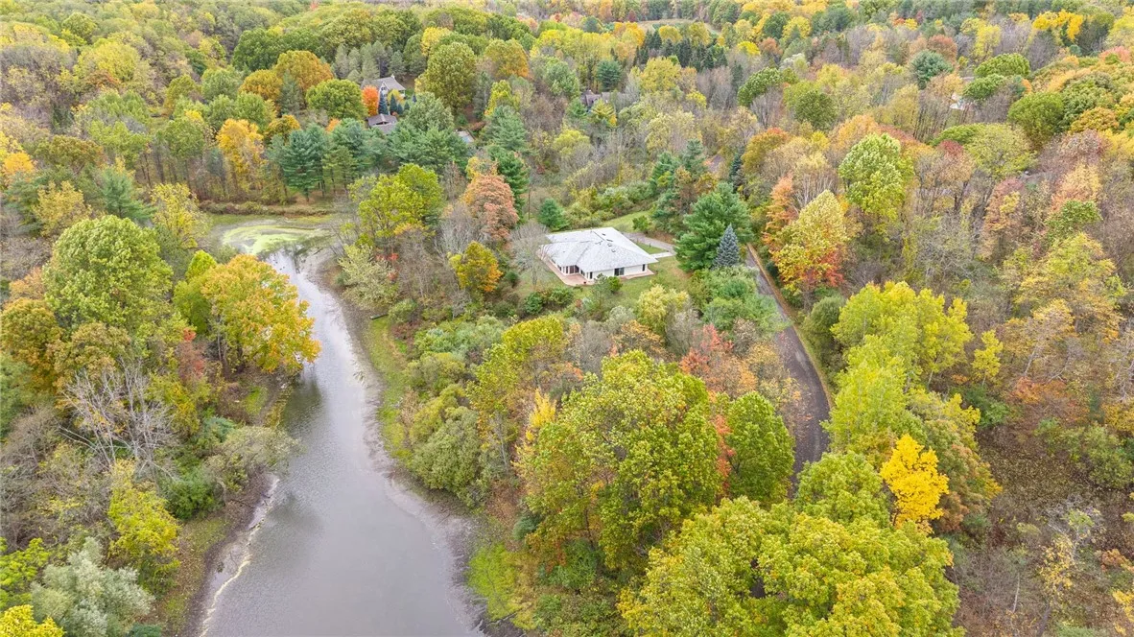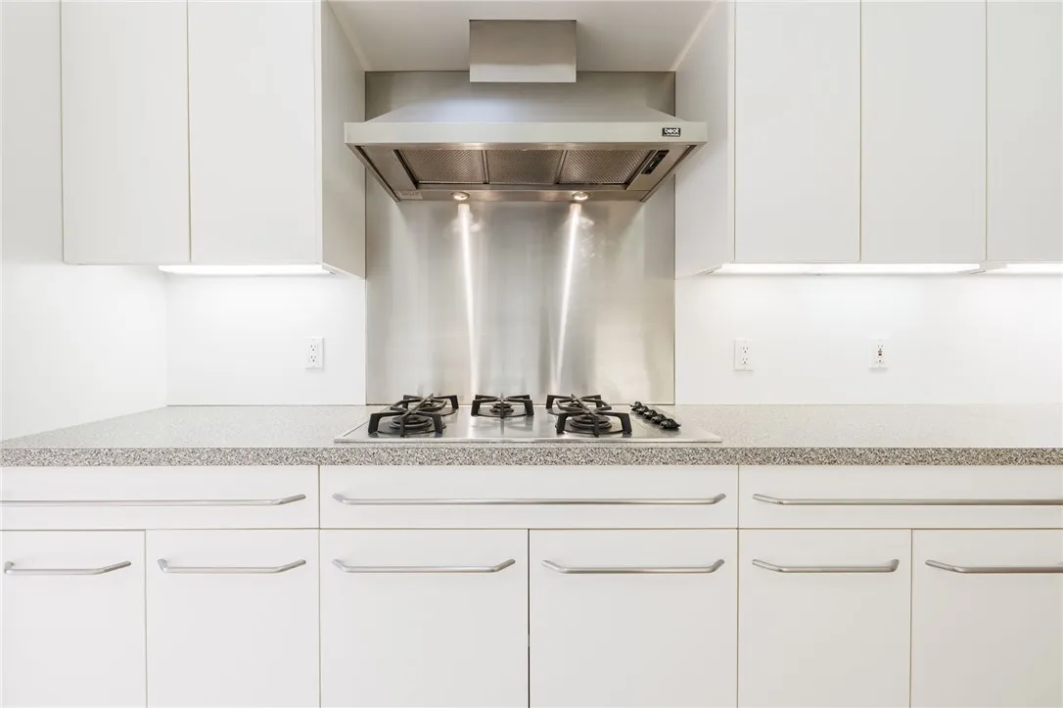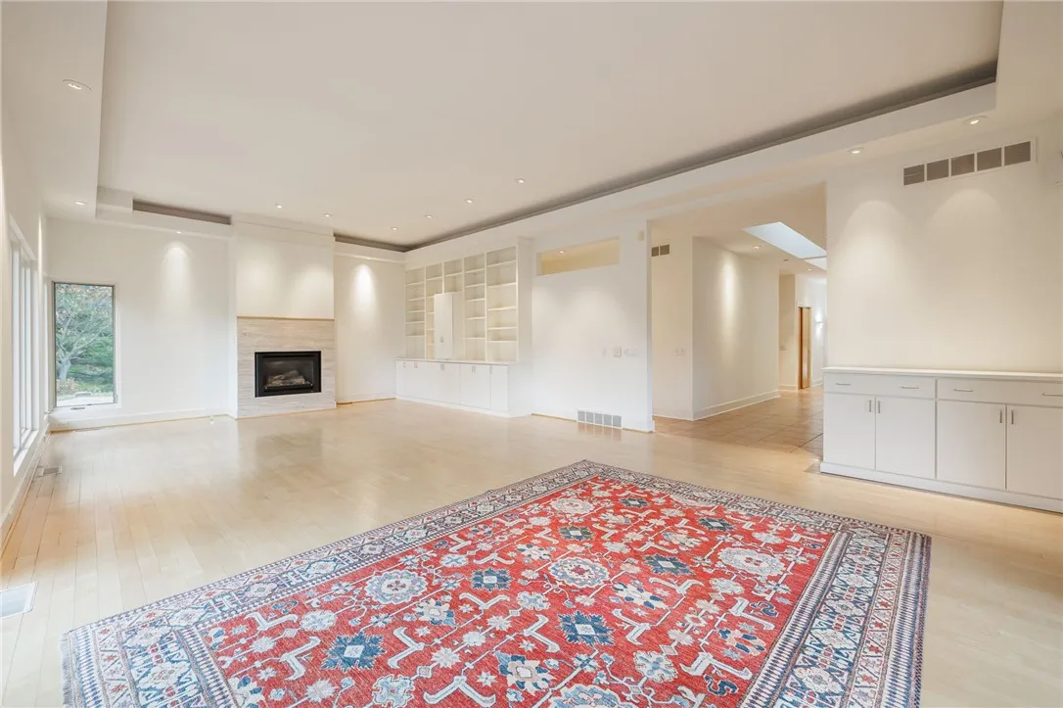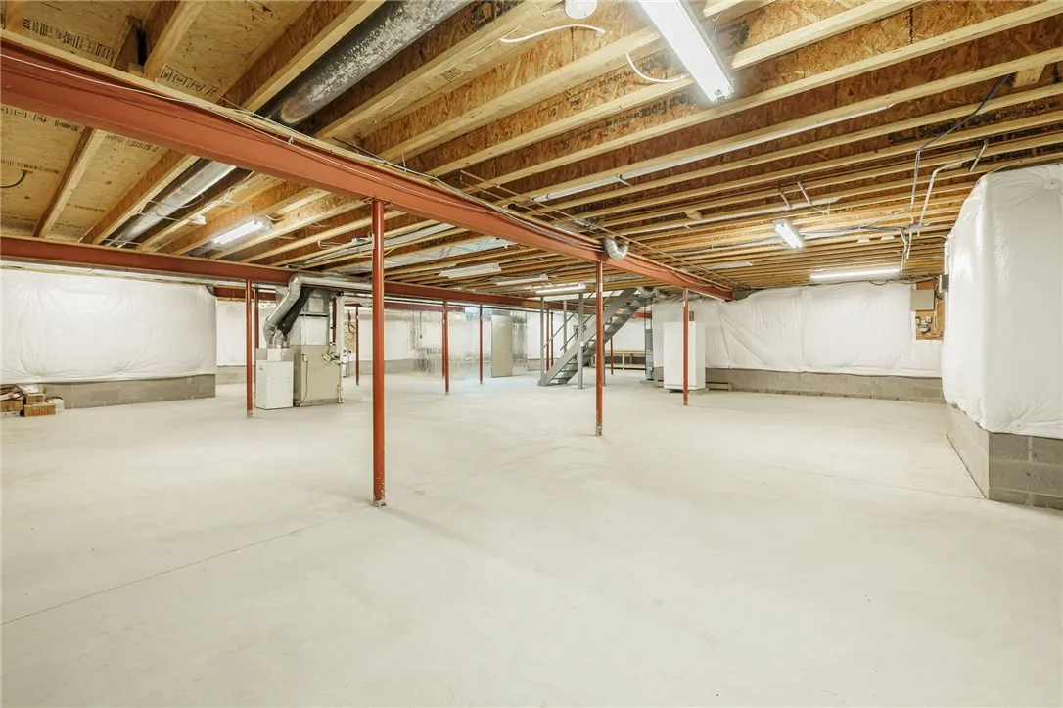Price $749,900
3 Scr Lane, Perinton, New York 14564, Perinton, New York 14564
- Bedrooms : 3
- Bathrooms : 3
- Square Footage : 2,712 Sqft
- Visits : 5 in 15 days
Escape to your own private sanctuary at this breathtaking 2,712 sq. ft. modern retreat, perfectly situated on 3.43 acres surrounded by nature, a tranquil pond, and complete privacy. With a Victor mailing address and Fairport Schools, this residence offers the best of both worlds—luxury living with unmatched convenience.
Walls of glass and soaring ceilings invite natural light to dance across every room, creating a seamless connection between indoor sophistication and outdoor serenity. The architectural design blends warmth and modern flair, with custom built-ins and open spaces that flow effortlessly for both entertaining and quiet moments.
Wake up to nature’s beauty in the stunning primary suite featuring floor-to-ceiling windows and peaceful views. The chef’s kitchen is designed to impress—with a propane cooktop, under-cabinet lighting, skylights, and custom cabinetry that exude both style and functionality.
Step outside onto the expansive patio overlooking your private pond and wooded backdrop—a perfect setting for morning coffee, outdoor dining and evening sunsets. Every detail of this home celebrates light, space, and tranquility.
The walk-up basement offers endless potential for future living space and includes a climate-controlled, insulated room ideal for wine storage or a private tasting collection. Abundant storage ensures comfort meets practicality throughout.
Just minutes from shopping, dining, and major conveniences, this home provides a lifestyle of ease and sophistication—where modern elegance meets timeless nature.
Come home to 3 Scr Lane, where privacy, beauty, and refined living come together in perfect harmony.




