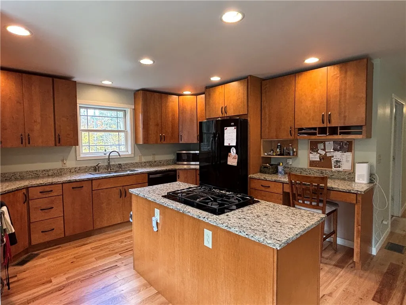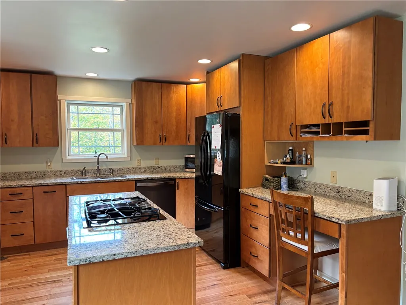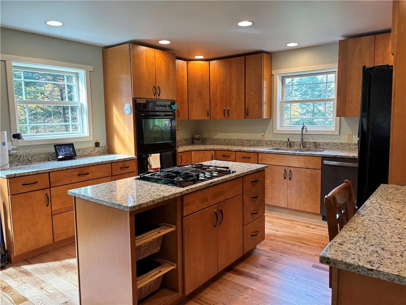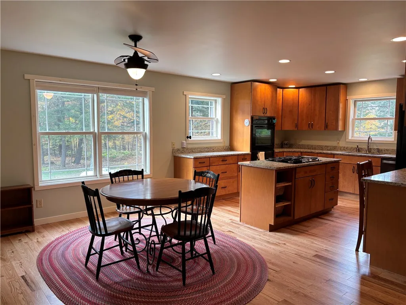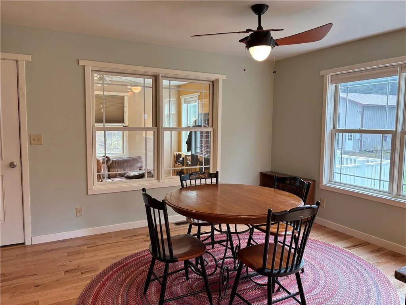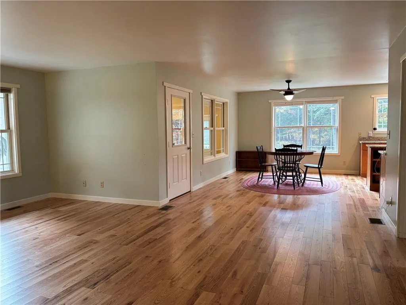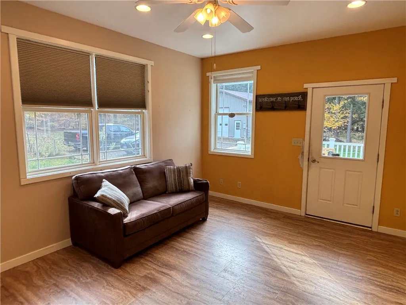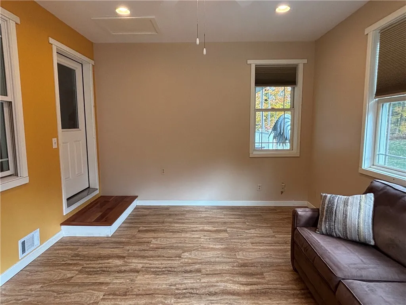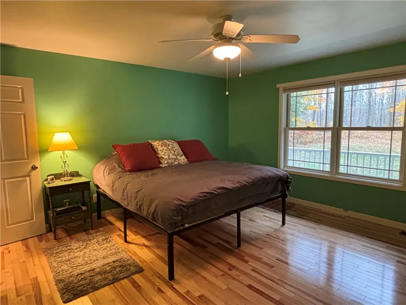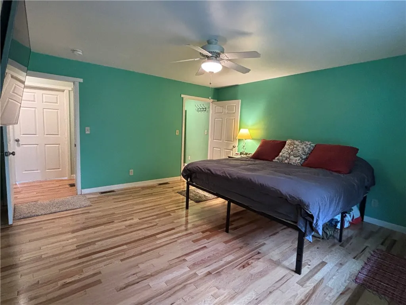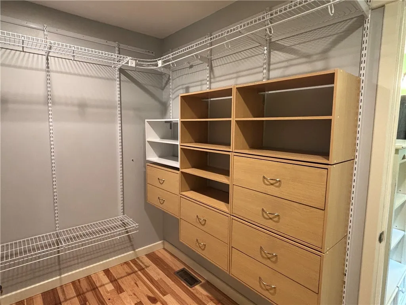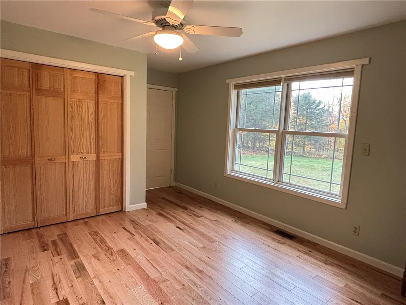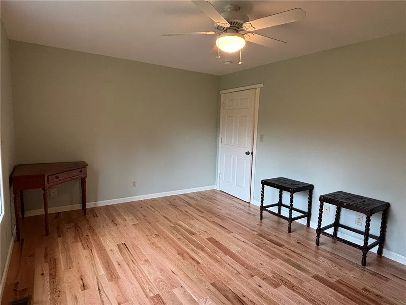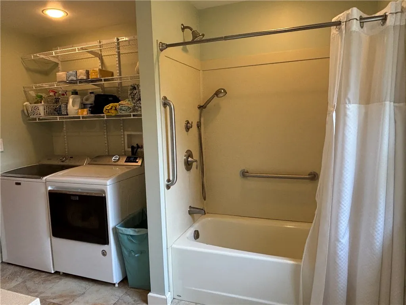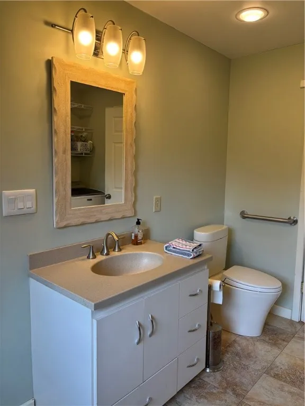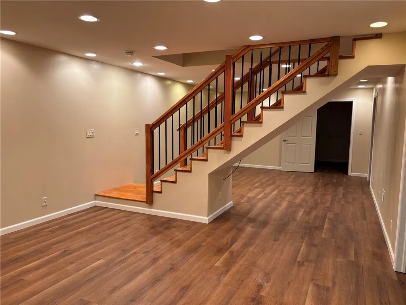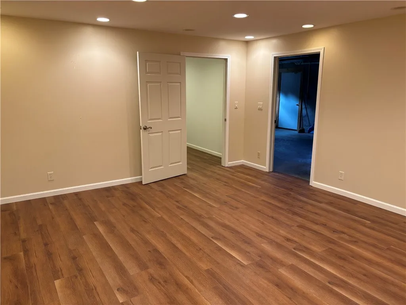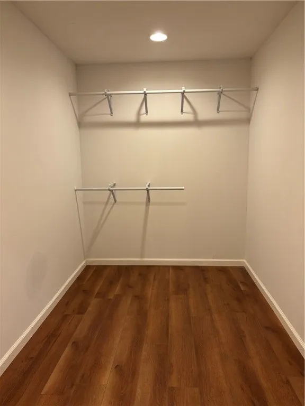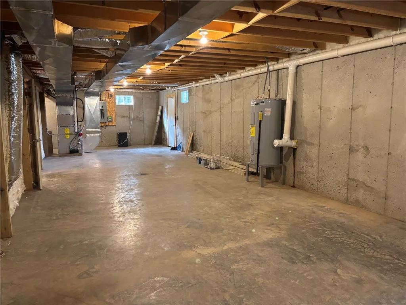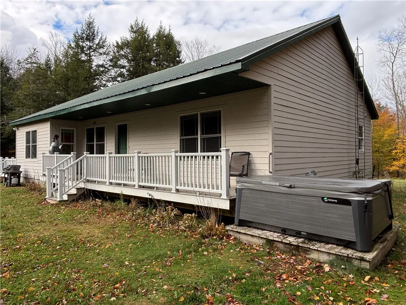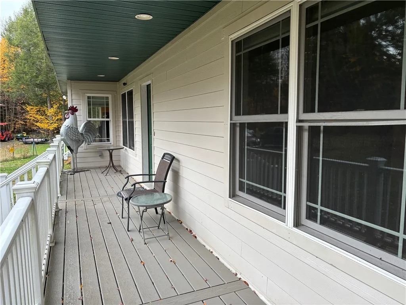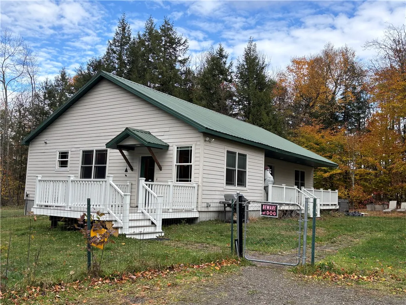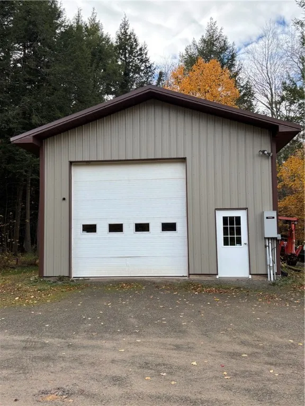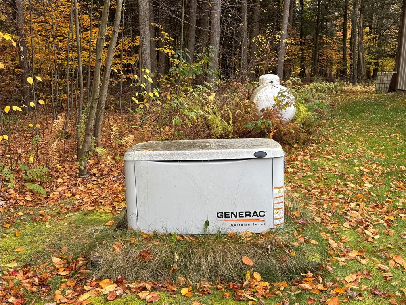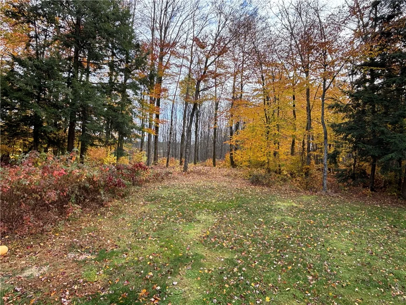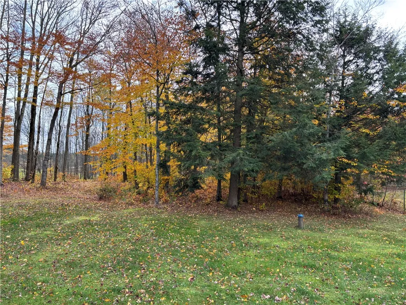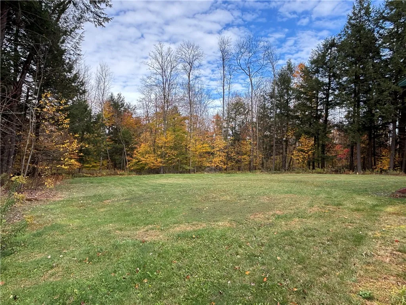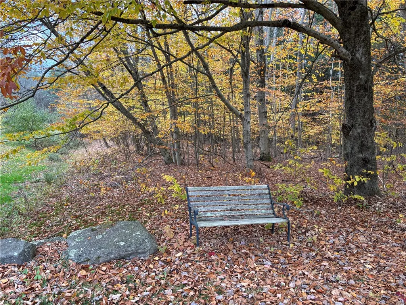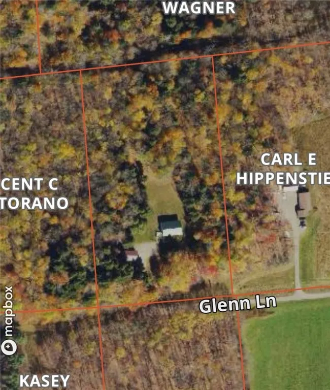Price $349,900
124 Glenn Lane, Morris, New York 13843, Morris, New York 13843
- Bedrooms : 2
- Bathrooms : 2
- Square Footage : 1,547 Sqft
- Visits : 10 in 17 days
Ranch home in the country! This newer original owner 2011 built one level living home on 5.34 private acres with 20 x 40 garage is move in ready! This 2-bedroom, 2-bath home offers quality craftsmanship and thoughtful details throughout. The open-concept kitchen features granite countertops, cherry cabinetry, a center island with propane stovetop, and matching appliances with dining area. The spacious living area includes oak floors and cathedral ceilings, with a cozy flow into the sunroom just off the kitchen.
The primary suite offers hickory floors, a walk-in closet with shelving and safe, that leads into the primary bath. The large walk-in shower with double sinks and tile floor completes the suite. The 2nd bedroom has ample closet space and easy access to the second full bath that includes laundry. The full basement offers a partially finished area with a large closet—perfect for a rec room, office, or guest space on the other side is a great space to finish or have a workshop or tons of storage.
The central A/C will keep you cool in the summer, and the well-insulated 6-inch walls not only retain warmth in the winter but also provide excellent soundproofing. An automatic whole-house generator is there for back-up and peace of mind. The Hardie Board siding is durable and low maintenance as well as the Trex decks outside. There is a fenced in yard for your pers and and a salt water hot tub perfect for relaxing or entertaining. The 20×40 pole barn style garage offers electric, a concrete floor, and plenty of room for hobbies, vehicles, or storage. Plumbed for radiant heat.
Located on a private road, this property combines privacy, efficiency, and a peaceful country retreat. The undeveloped private road gives you options to hike and enjoy the wildlife!




