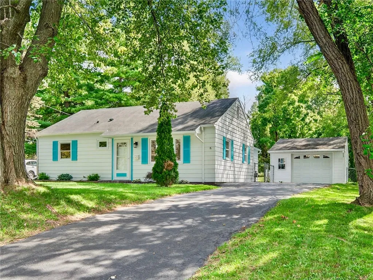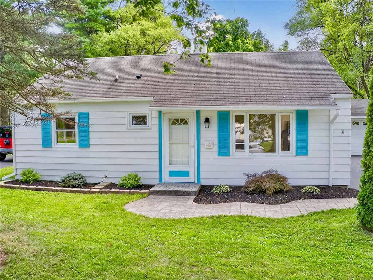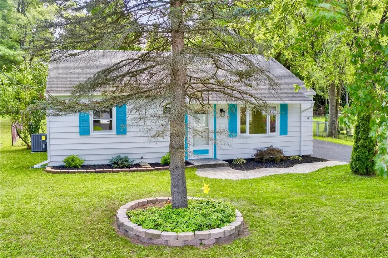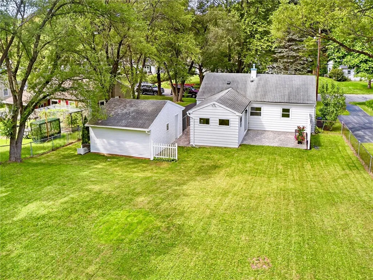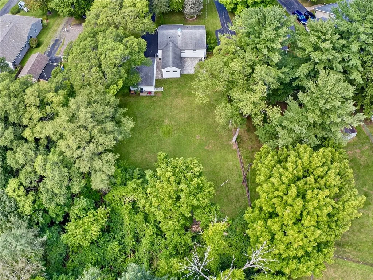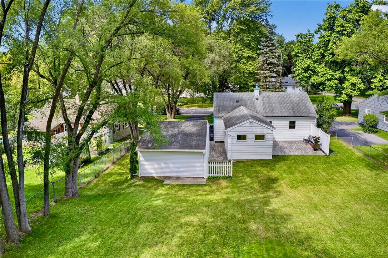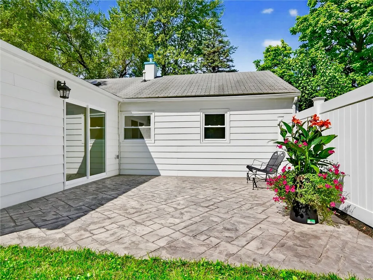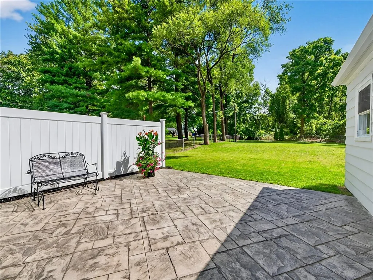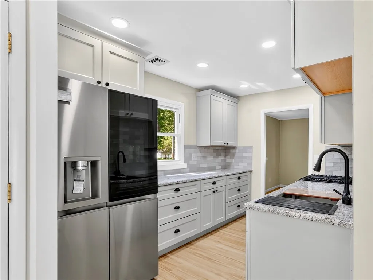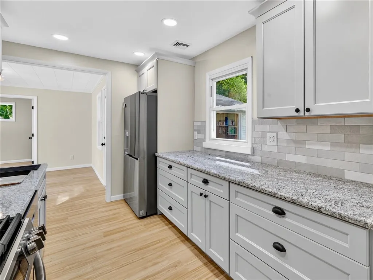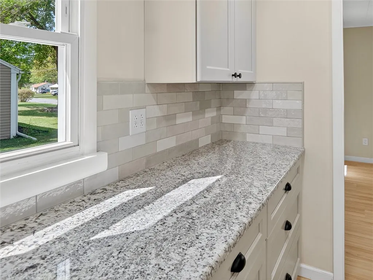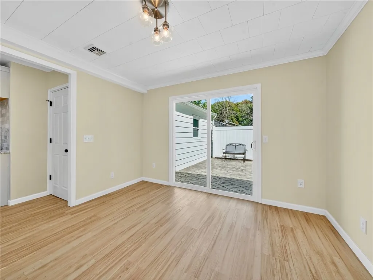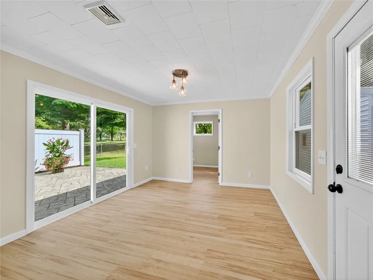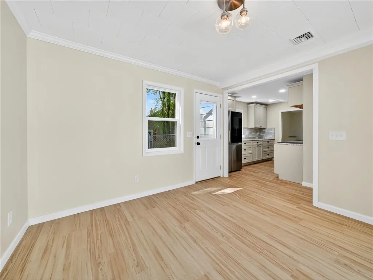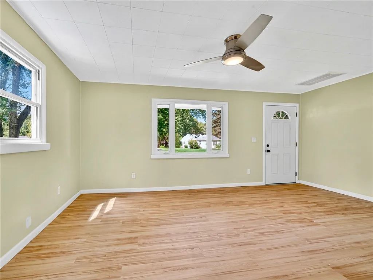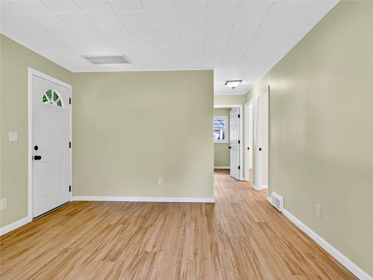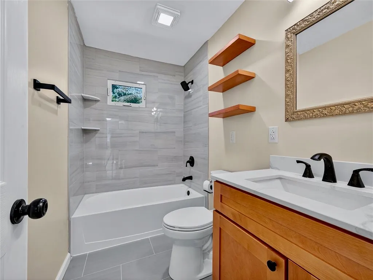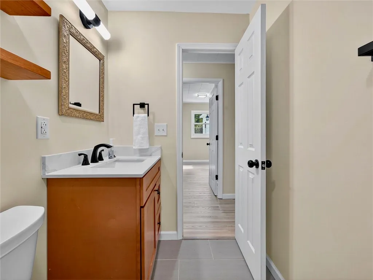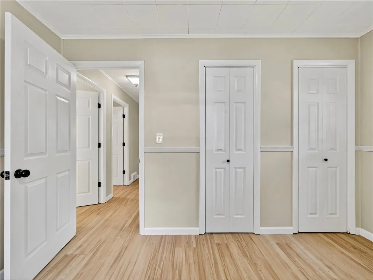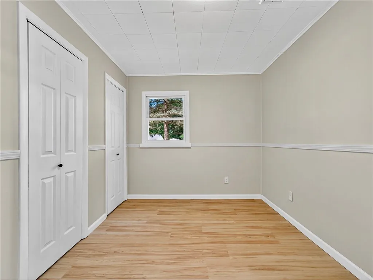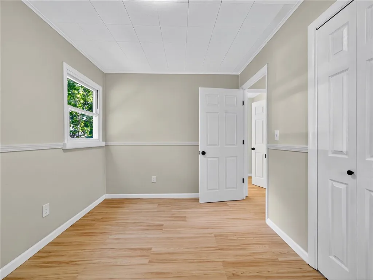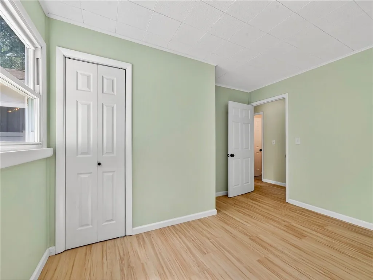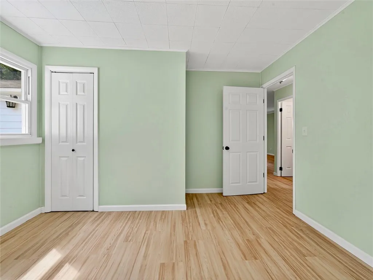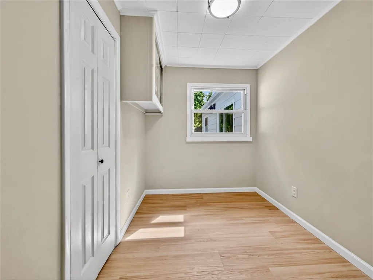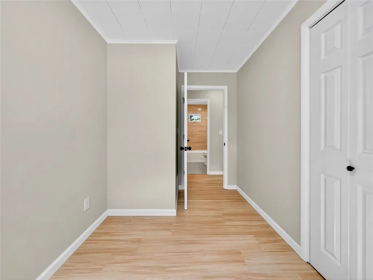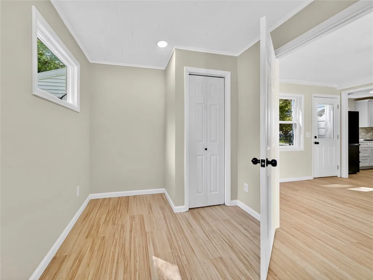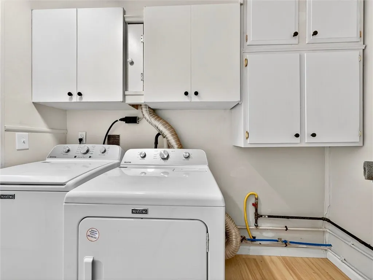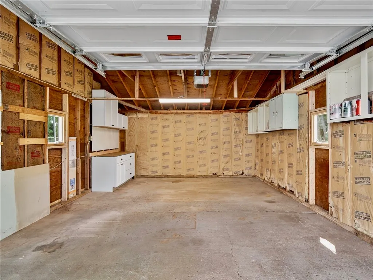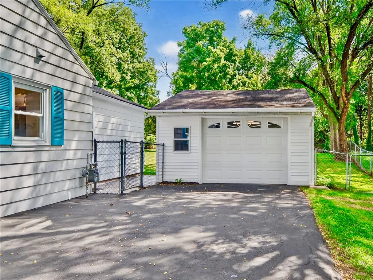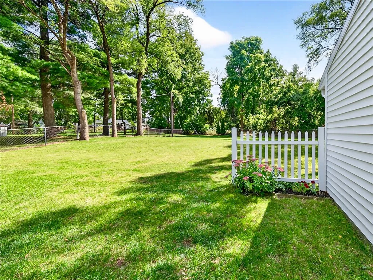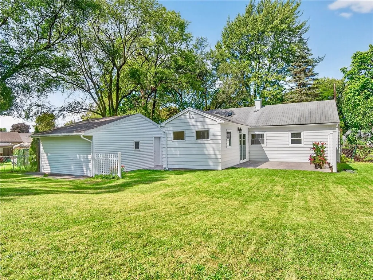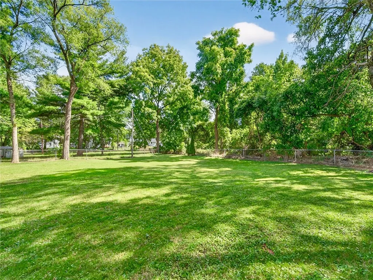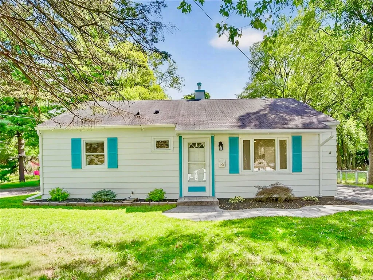Price $249,900
50 Pontiac Street, Webster, New York 14580, Webster, New York 14580
- Bedrooms : 4
- Bathrooms : 1
- Square Footage : 1,115 Sqft
- Visits : 8 in 20 days
Beautifully Updated 4-Bedroom Ranch in Webster Schools
Welcome to this move-in-ready 4-bedroom, 1-bath ranch located in the highly sought-after Webster School District. Thoughtfully renovated from top to bottom, this home combines quality craftsmanship with modern style and comfort.–Interior Highlights—Fully Renovated Kitchen Featuring:
* Thomasville soft-close cabinets with dovetail drawers
* Granite countertops with tile backsplash
* Stainless steel appliances, including microwave with exterior power vent
* Kohler Prologue sink with accessories and Moen faucet
* Garbage disposal
—Updated Bathroom Includes:
* Custom tile shower walls and tile flooring
* Maple vanity with quartz countertop
* Kohler toilet and Moen fixtures
* Broan Nutone exhaust fan with variable timer
* Floating maple shelves
—Additional Interior Features:
* New Lifeproof Waukee Maple luxury vinyl plank (LVP) flooring throughout
* All-new lighting fixtures
* New exterior locks and doorknobs (keyed alike)
* Pella sliding glass door and Andersen storm door
—Garage & Exterior Features:
1.5-Car Garage with:
* New vinyl siding
* New overhead door and opener (with 2 remotes)
* New entry (man) door
* LED lighting
* Hampton Bay cabinetry for workspace
—Exterior Upgrades:
* Brand-new Amana central air conditioning system with all new ductwork
* Stamped concrete patio and sidewalks
* White stockade privacy fence enclosing the patio
* New exterior lighting
* Driveway freshly sealed (August 2025)
—Additional Highlights
* Fully fenced backyard — perfect for pets, kids, or entertaining
—Delayed negotiations until Monday, September 15th at 10:00 AM
—Don’t miss your chance to own this beautifully updated home — schedule your showing today!



