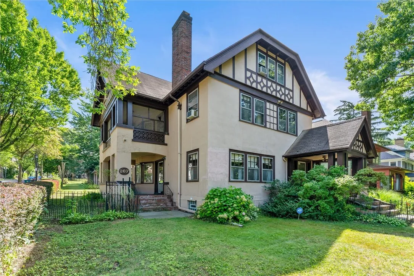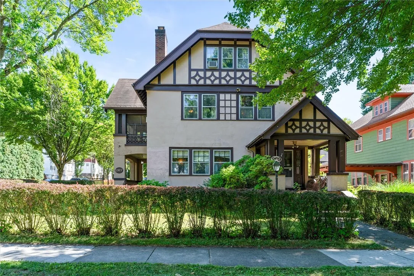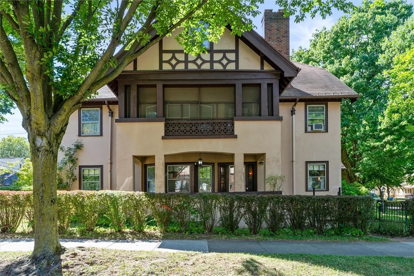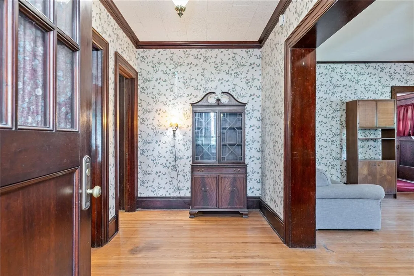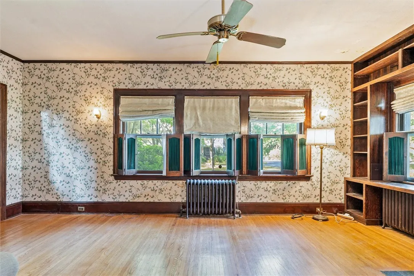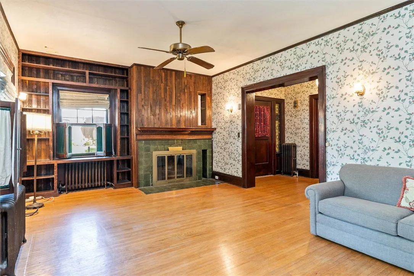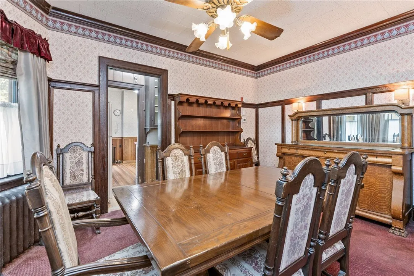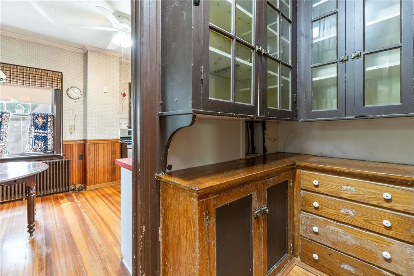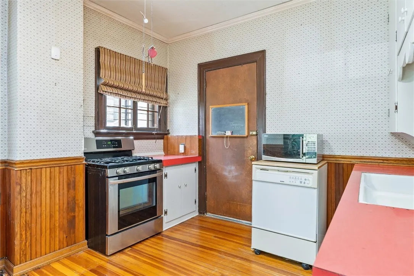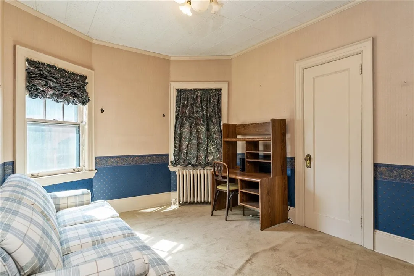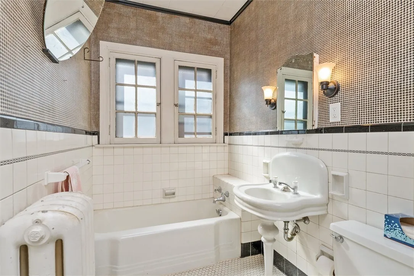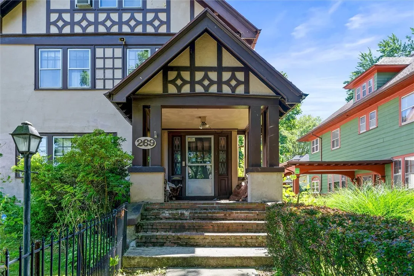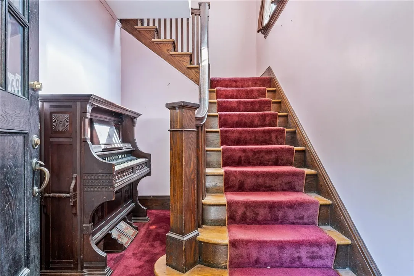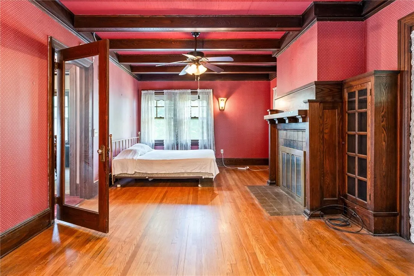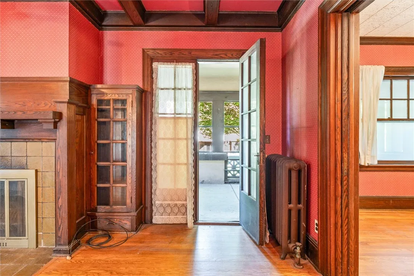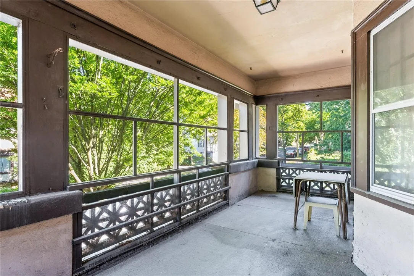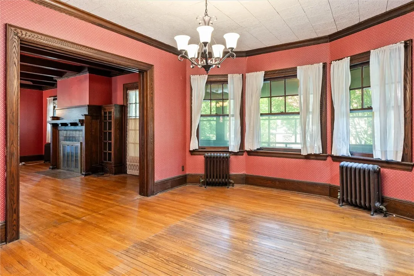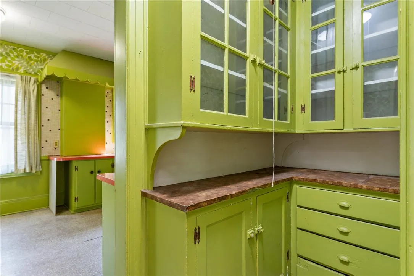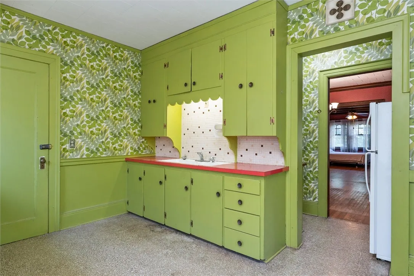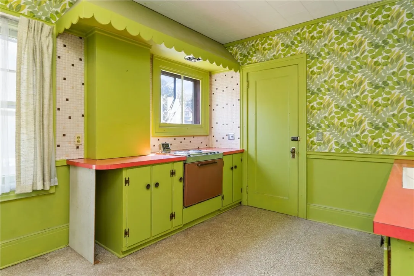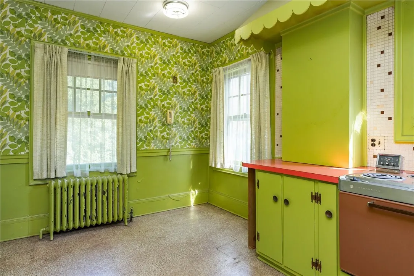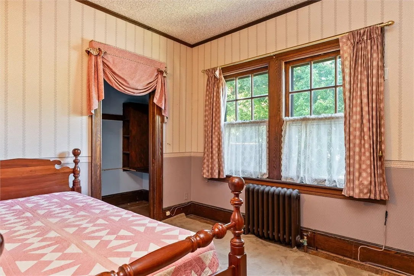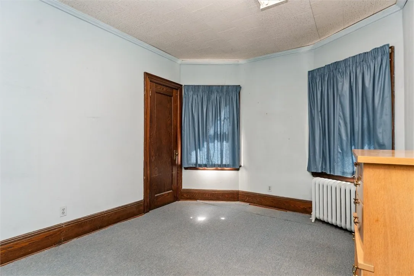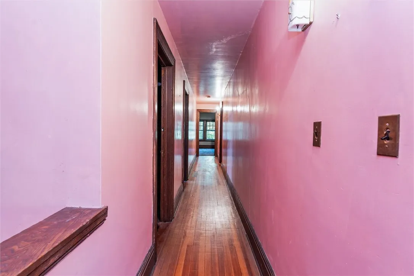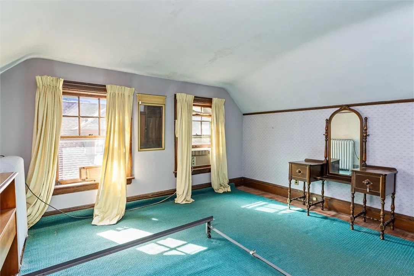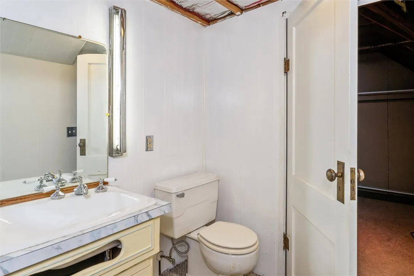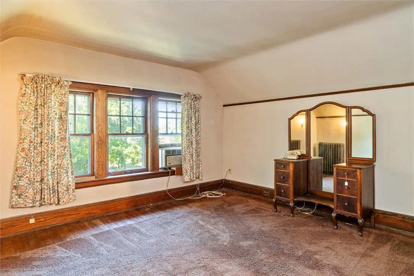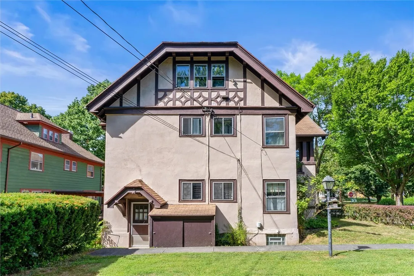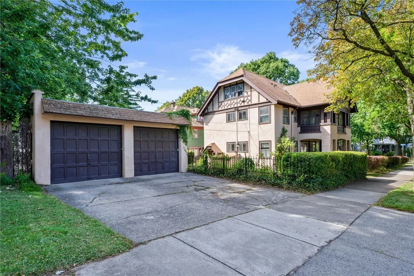Price $235,000
267-269 Seneca Parkway, Rochester, New York 14613, Rochester, New York 14613
- Bedrooms : 5
- Bathrooms : 2
- Square Footage : 3,932 Sqft
- Visits : 9 in 19 days
Amazing opportunity to own this one of a kind 2-family home on prestigious Seneca Parkway! This turn of the century home has been utilized as a single family residence for the past 30+ years, and features fantastic period details with hardwood floors, pocket doors, gorgeous oak & cherry moldings, stained & leaded windows, beamed ceilings, butlers pantries ~ the list goes on! A large open porch greets you at #267 and leads you into this gracious 2 Bedroom unit with 9’+ ceilings and spacious rooms! The substantial Living Room features a woodburning fireplace & built-in bookcase, and has access to #269. The Formal Dining Room has beautiful oak moldings and leads into the Butlers Pantry & Eat-in Kitchen. Two great sized bedrooms and a full bath with classic black & white tile and marble shower complete this unit. #269 features a gorgeous staircase that leads up to the 3 Bedroom unit also with 9’+ ceilings throughout! The beautiful Living Room features a wood beamed ceiling, woodburning fireplace and French doors to the screened porch. A Formal Dining Room, Butlers Pantry, Eat-in Kitchen (stove not functional) and Full Bath complete the living spaces. All bedrooms have hardwood floors and great closet space! The 3rd floor attic area offers 2 additional finished bedrooms, unfinished storage spaces as well as a bathroom (shower currently not working). The lower level offers great storage with a newer Boiler – 2020 and hot water tank – 2009. The lovely yard is partially fenced with mature garden beds and has a 2 car detached garage with garage door opener. Located in the Historic Maplewood neighborhood and walking distance to parks, this lovely stucco home would be a great owner occupant/investment! Property is being sold “As Is”. No Delayed Negotiations.



