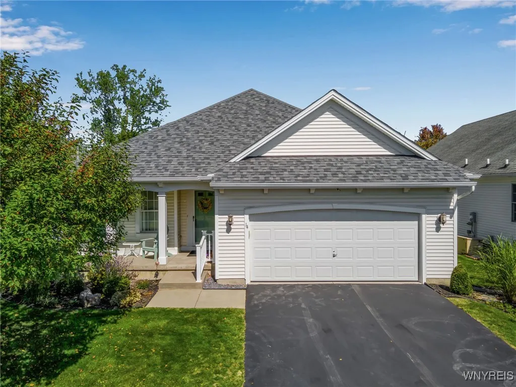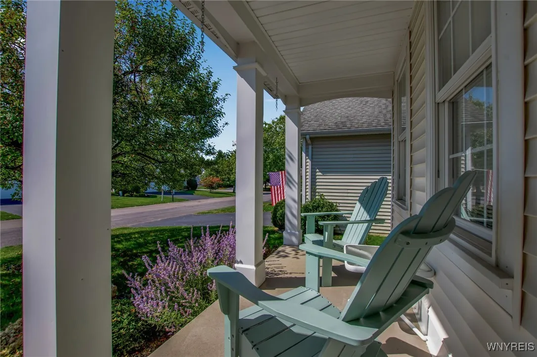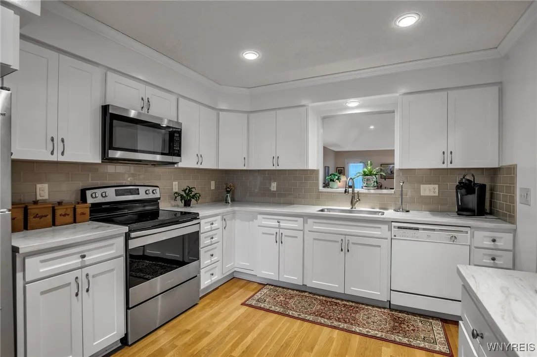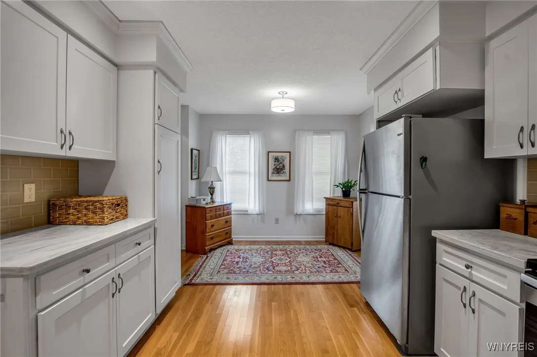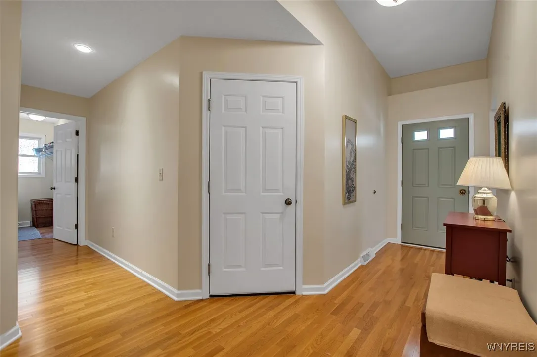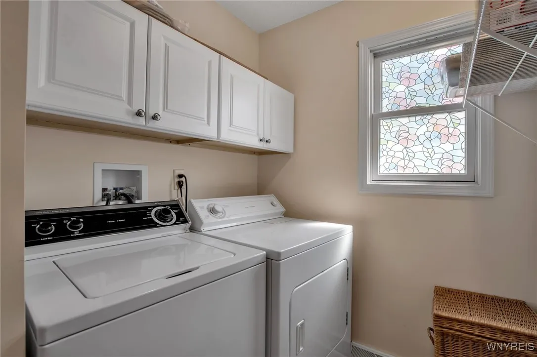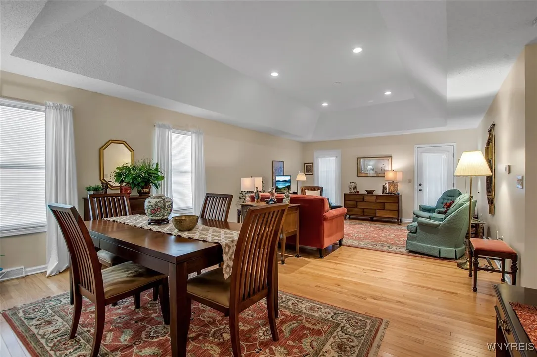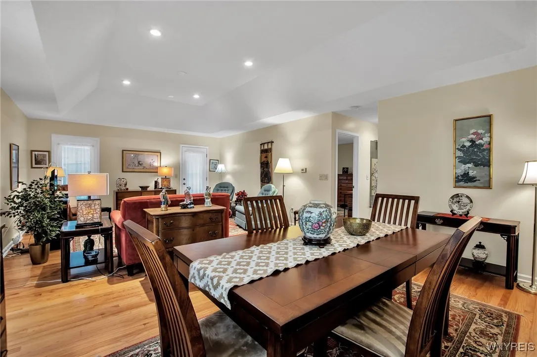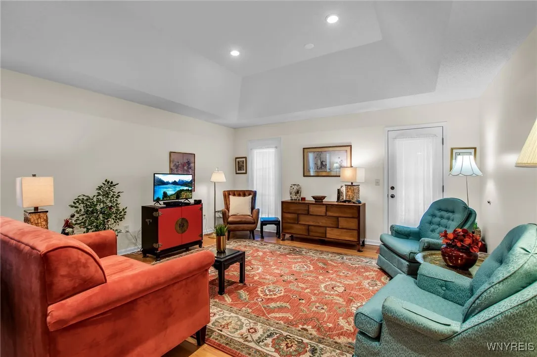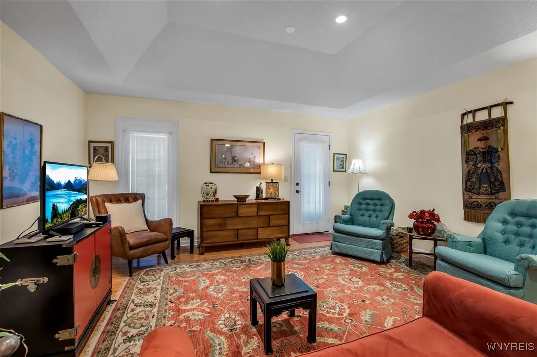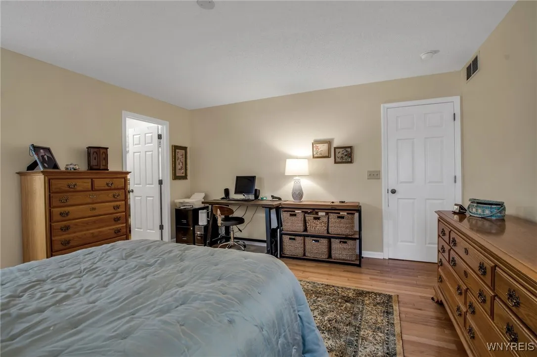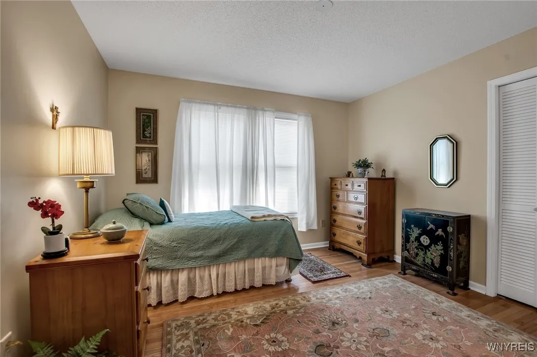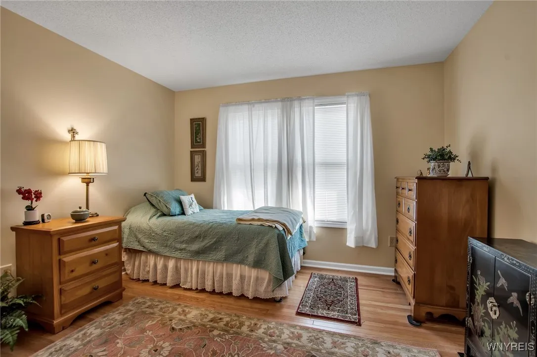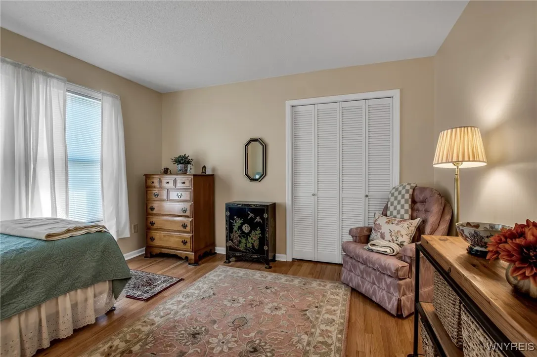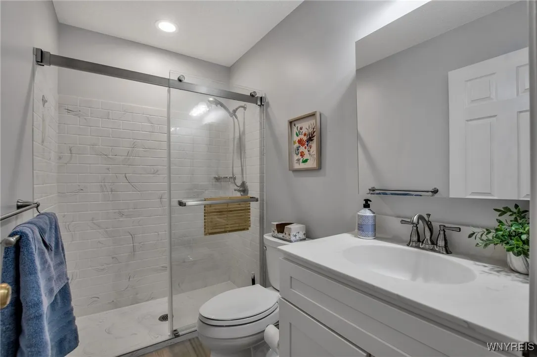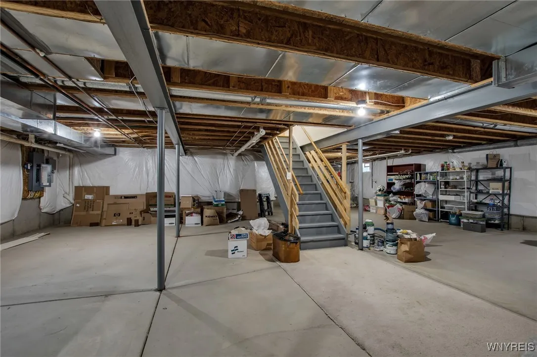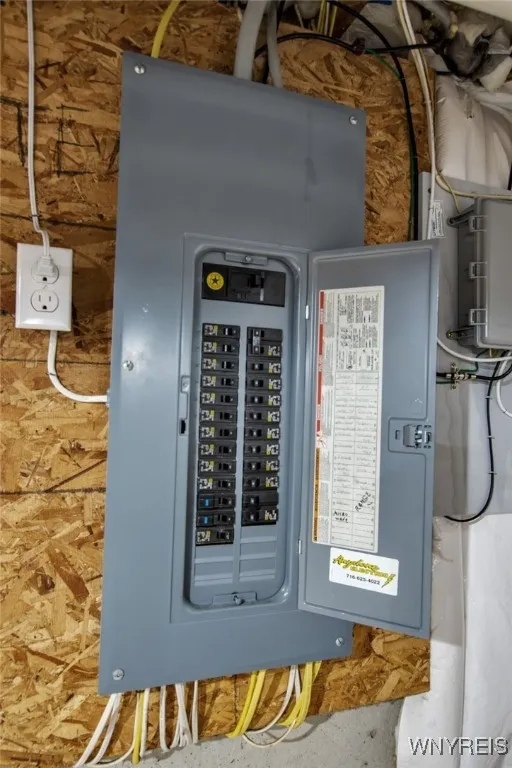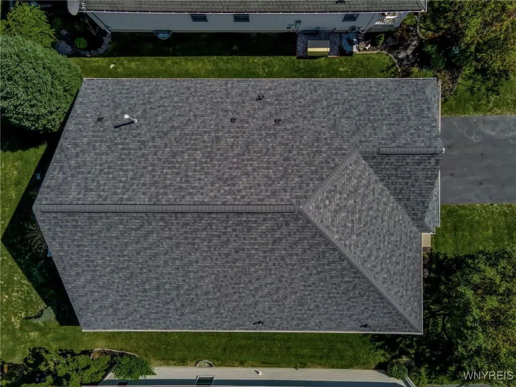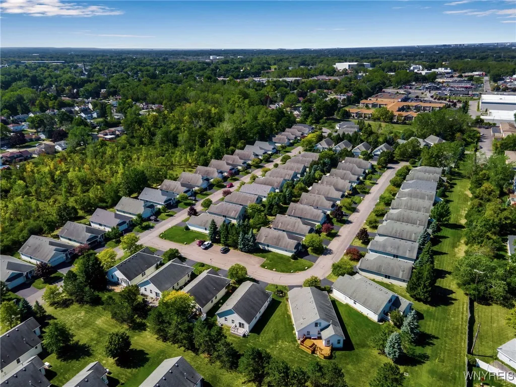Price $350,000
14 Glenfield Drive, West Seneca, New York 14224, West Seneca, New York 14224
- Bedrooms : 2
- Bathrooms : 2
- Square Footage : 1,496 Sqft
- Visits : 1 in 1 days
WOW, 2004, Marrano Patio home, with no rear neighbors! Welcome to 14 Glenfield Dr, a two-bedroom, two-bathroom patio home with a composite rear deck in 2020 and an open porch! Updates and features include refinished cabinets in the kitchen with Corian countertops and an undermount sink in 2022, and appliances. Hardwood floors throughout the entire home in 2022! The living room and dining room combination boasts a tray ceiling with can lighting! Both Bathrooms have been updated in 2023, one with a Shower and glass doors, the other with a bathtub in 2022! and 1st floor laundry, Mechanically Sound, New Furnace with Central Air 2024, and a total tear-off roof with architectural shingles 2024! Original Marrano build has 7’0 foot high foundation wall and low E Anderson Windows! Showings start immediately, Open house 11-3 09-21-2025, offers to be reviewed on 09-25-2025 2 pm.



