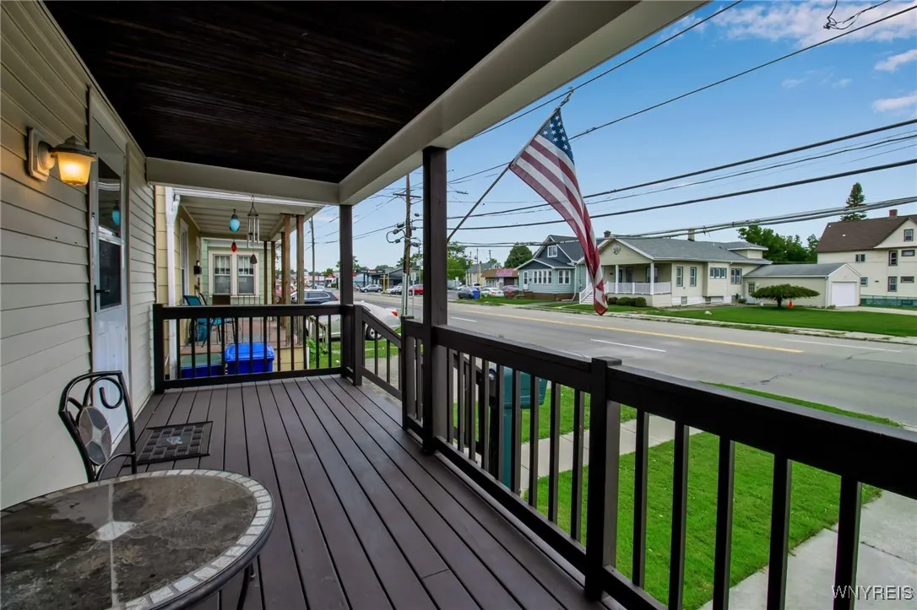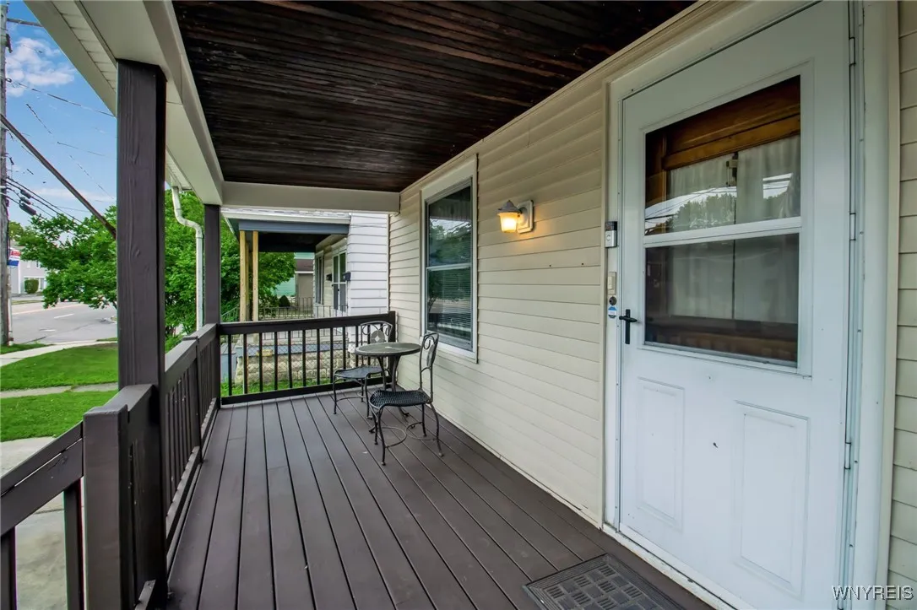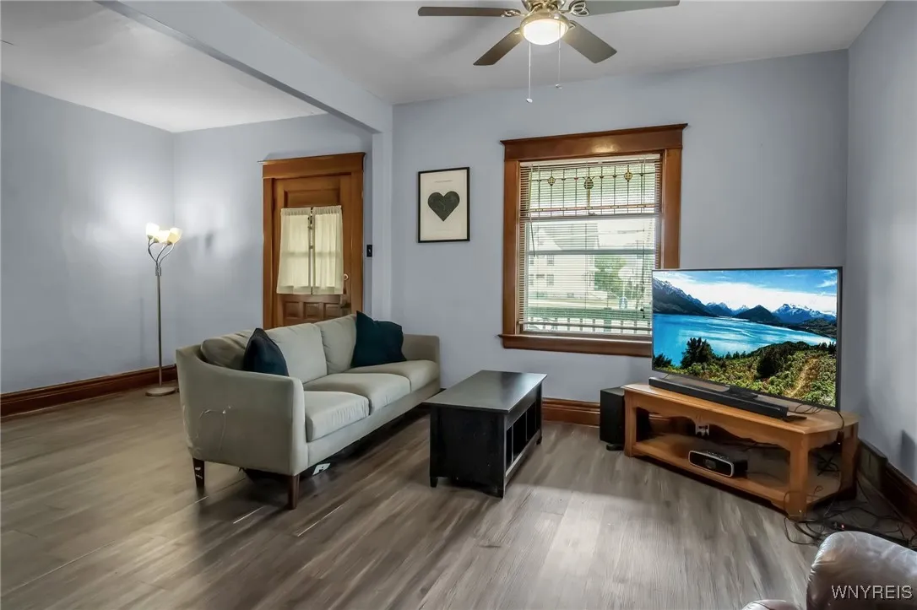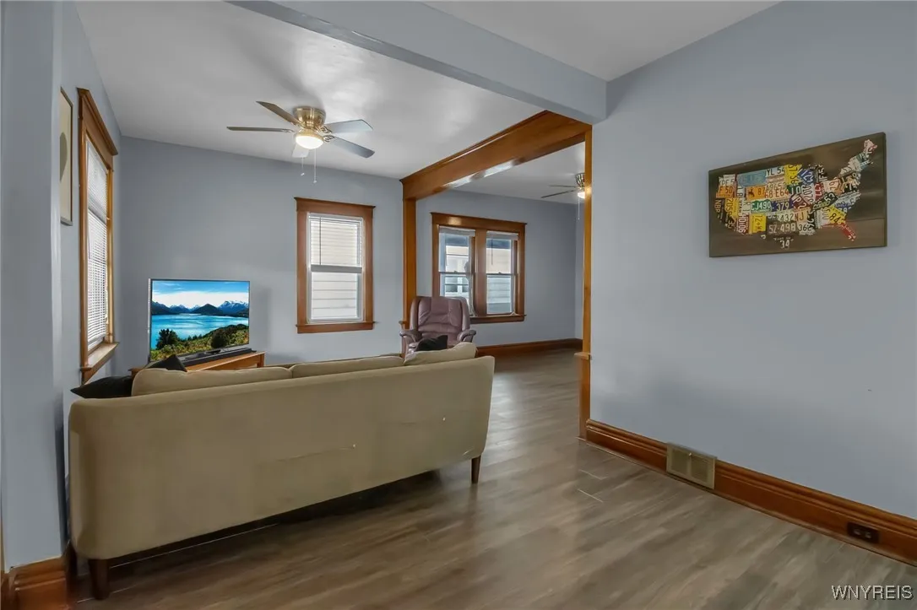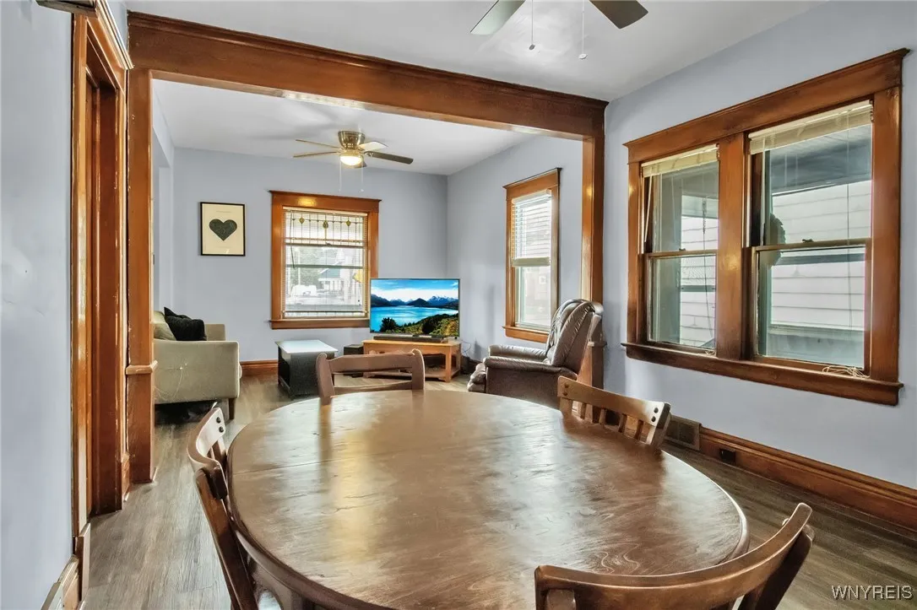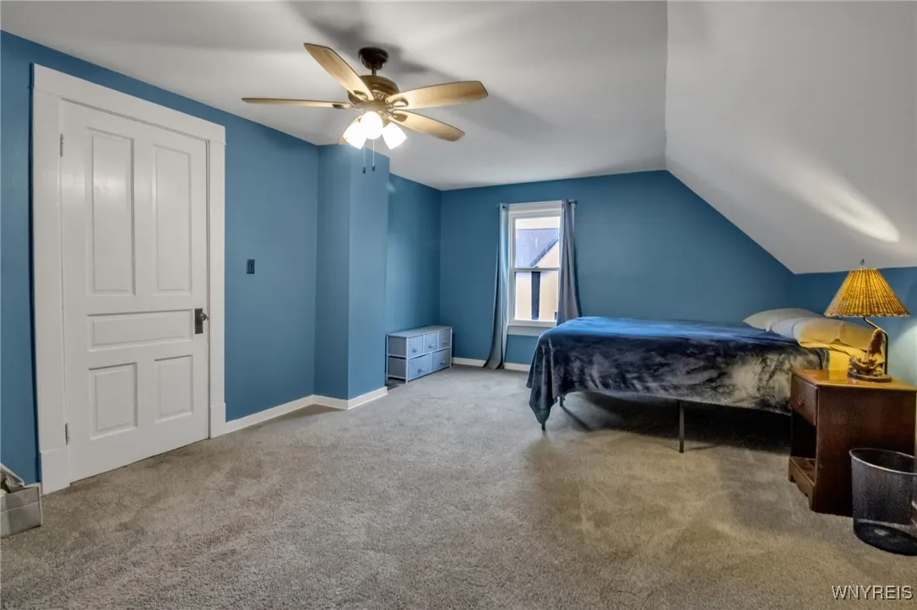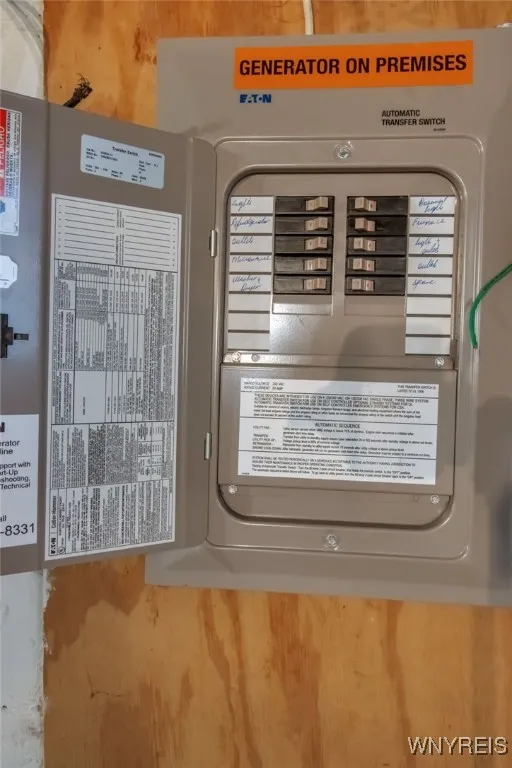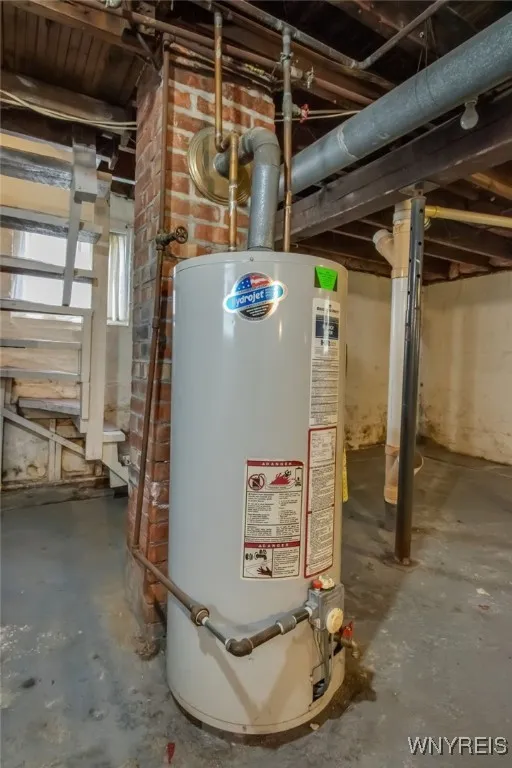Price $214,900
2623 Seneca Street, West Seneca, New York 14224, West Seneca, New York 14224
- Bedrooms : 3
- Bathrooms : 1
- Square Footage : 1,610 Sqft
- Visits : 1 in 3 days
Welcome to this charming 3-bedroom, 1-bathroom home in West Seneca! This delightful 1,610 sq ft residence is ideally located close to many conveniences, including Cazenovia Park & Golf Course.
Step inside and be greeted by the warmth of gleaming woodwork as you enter the bright, spacious 20×11 living room. This room features a large leaded glass window and flows seamlessly into the 12×11 formal dining room, which is perfect for hosting dinners. Both rooms showcase stylish and durable vinyl plank flooring.
The eat-in kitchen is ideal for casual meals and boasts solid wood cabinets in the pantry area. A large 16×8 bedroom and a full bath are also located on the first floor for added convenience.
Upstairs, you’ll find two additional large bedrooms, with the first measuring 21×17 and the second measuring 21×14. Outside, enjoy your morning coffee on the large 19×6 front porch or relax on the back porch overlooking the fully fenced backyard, which is perfect for pets. An included shed offers additional storage.
This home offers a perfect blend of classic charm and modern updates. Don’t miss your chance to make it yours! All offers are due by September 23rd at noon.




