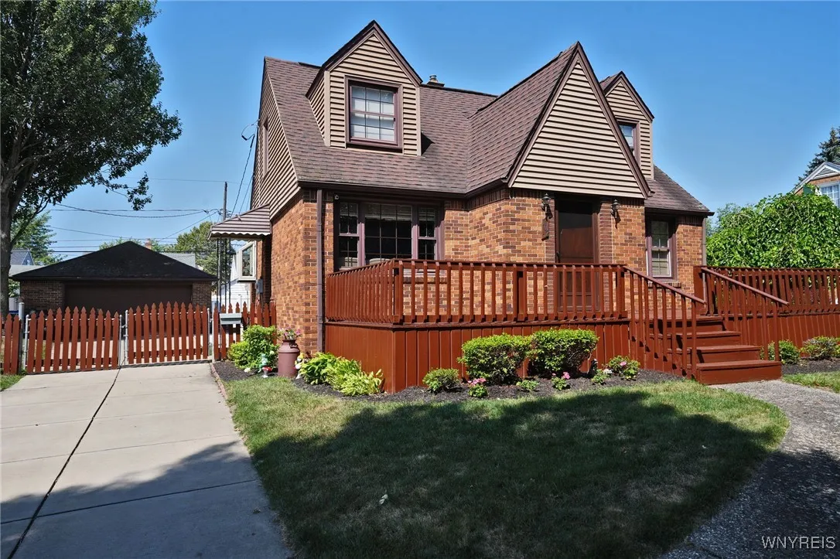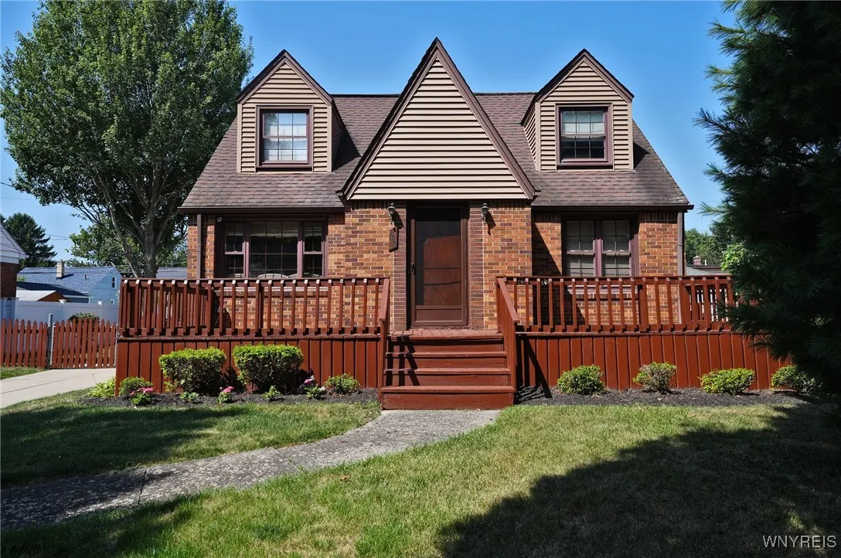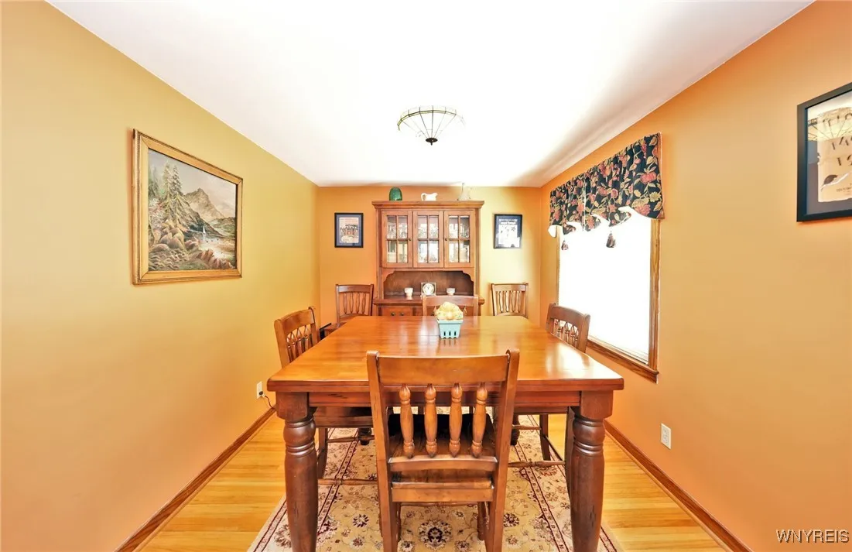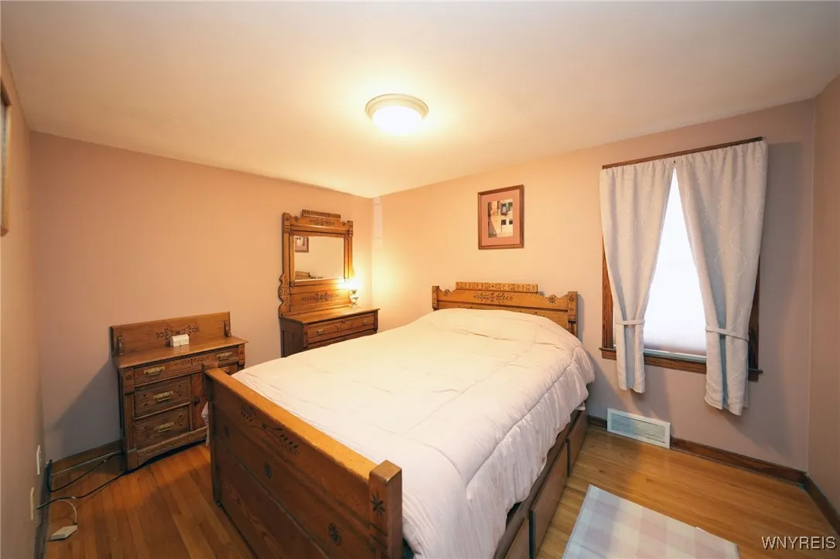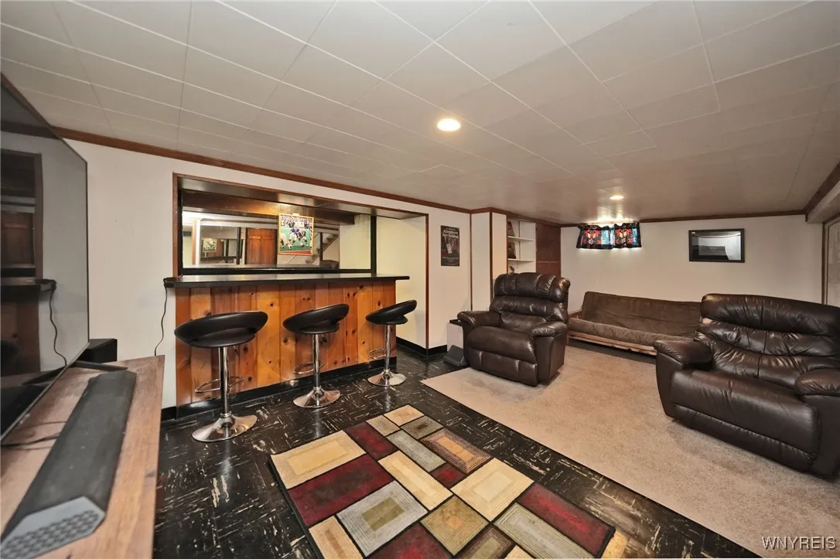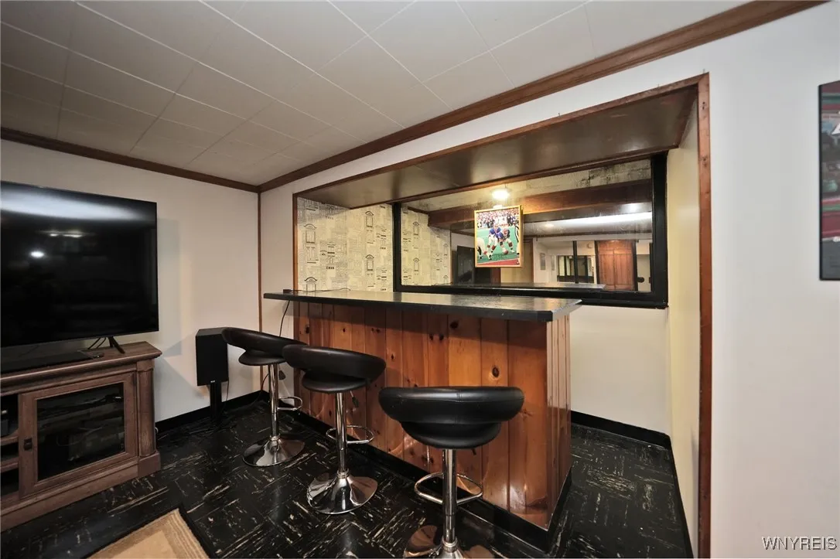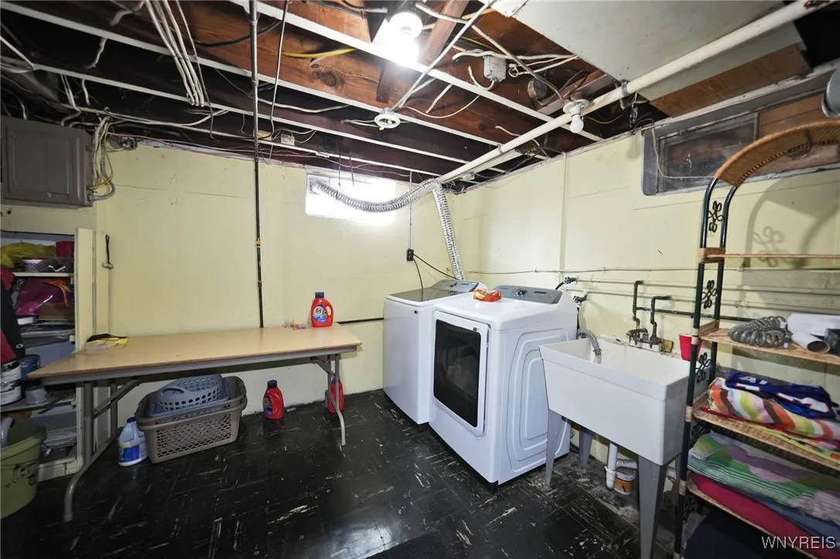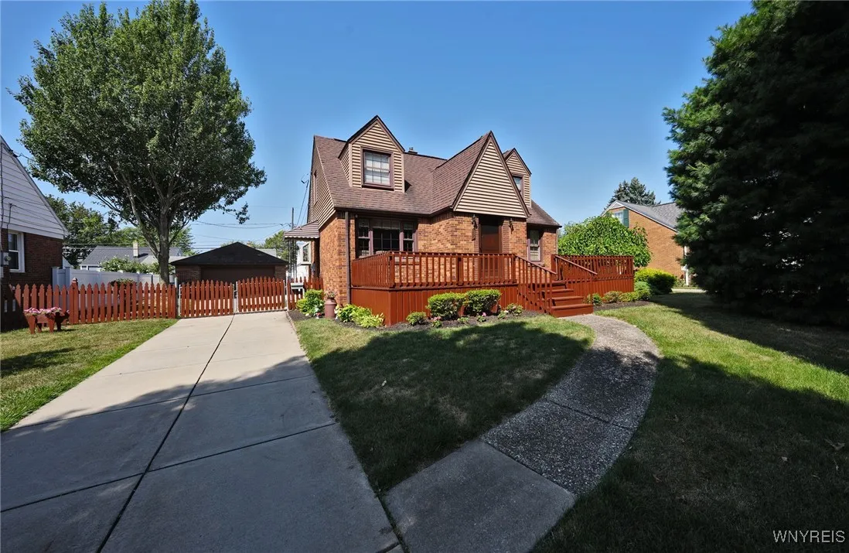Price $294,900
102 South Pierce Street W, Buffalo, New York 14206, Buffalo, New York 14206
- Bedrooms : 3
- Bathrooms : 1
- Square Footage : 1,574 Sqft
- Visits : 6 in 8 days
Classic Brick Colonial Cape on fenced double lot w/ 2.5 car garage on lovely neighborhood street. Perfection and quality finishes from the front porch to the rear patio. The home offers the ability to enjoy both formal and casual living. The front entry foyer opens to the formal living rm and dining rm with hardwood floors and natural woodwork while the extra large family rm/dinette combo w/ gas fireplace and solid wood paneled walls offers a relaxing space and steps to the covered patio and yard. The kitchen centers the home with wood cabinets, garden window and all appliances. Choose your primary bedroom on the 1st floor or the equally large bdrm upstairs with great office/den space and 3rd bdrm. Fully remodeled modern, tiled bath w/ whirlpool tub. More living space in the finished, divided basement. Rec Room with bar, ( Bar stools and small refrigerator included), separate workout room, den, storage, laundry room. Affordable city taxes on border of West Seneca. See attachment with updates. Opportunity to own a move-in ready home.



