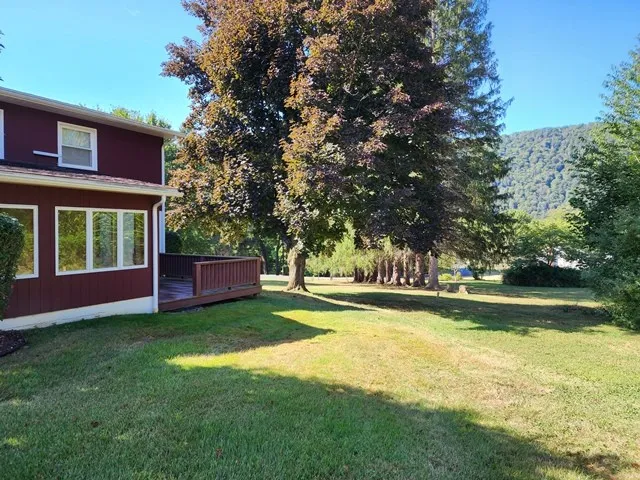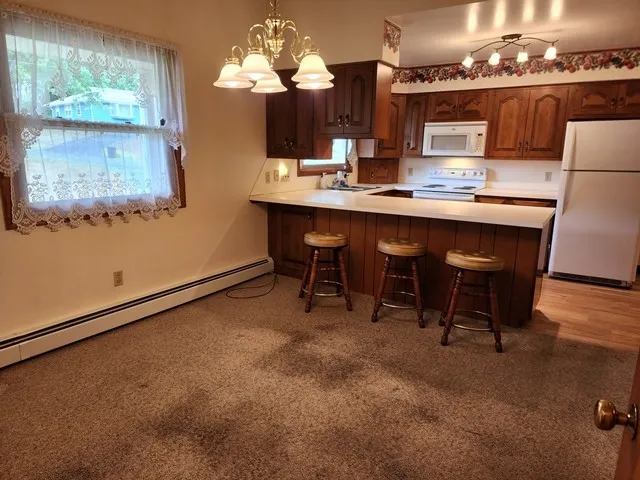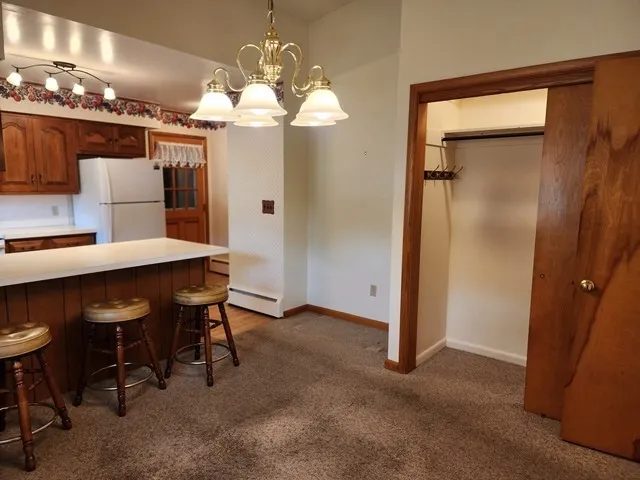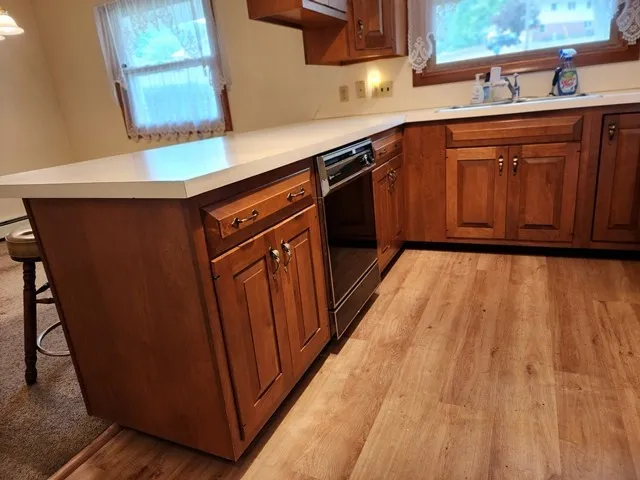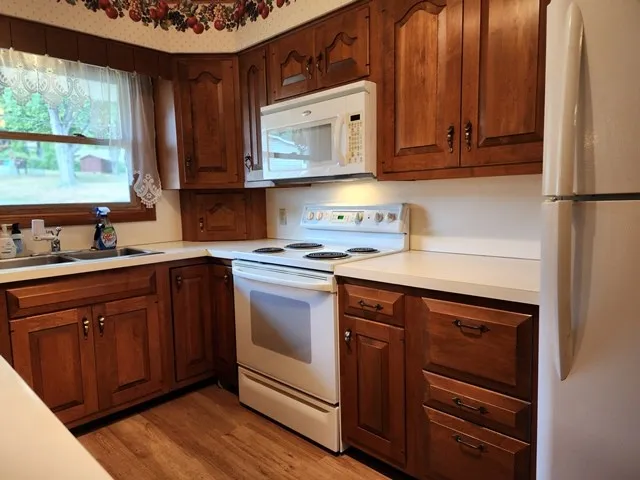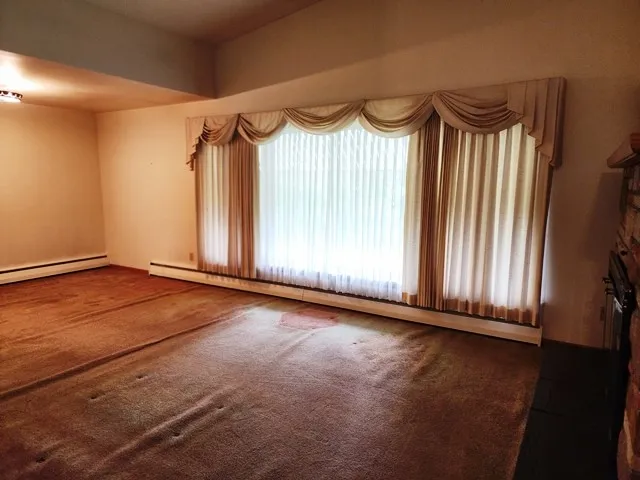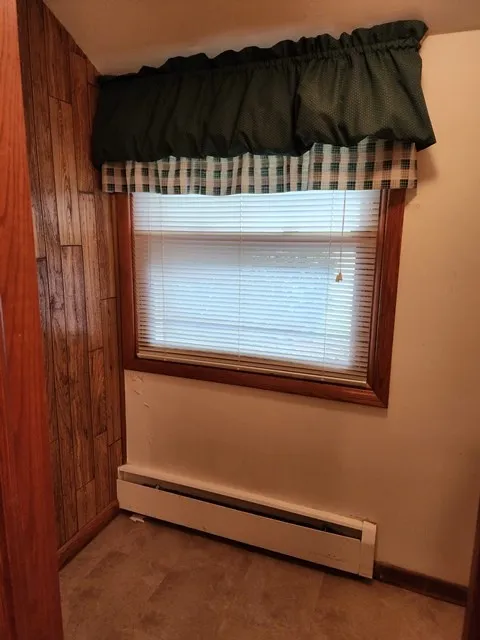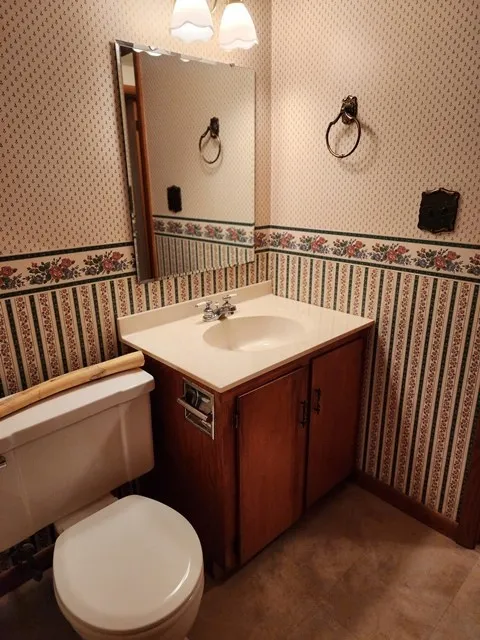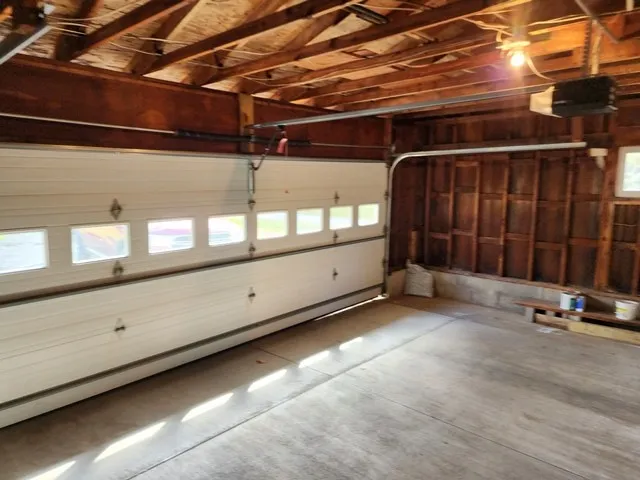Price $192,000
82 Thornapple Road, Shippen Twp, Pennsylvania 1583, Shippen Twp, Pennsylvania 15834
- Bedrooms : 3
- Bathrooms : 2
- Square Footage : 1,248 Sqft
- Visits : 5 in 12 days
Spacious Tri-level home on .59 acres w/classic redwood siding and an oversized 2-car garage. The home is equipped with central air and a well-designed layout that makes the most of every level. The main floor includes a welcoming foyer, a well-appointed kitchen, a dining area, and a large living/dining room combination accented by a wood fireplace with built-in shelving. The 2nd floor offers a generous family room with a gas fireplace and a 1/2 bath, a versatile office/bonus room, a sunroom with a wall of windows providing natural light and fresh air, along with direct access to the back deck. On the 3rd level, the primary bedroom includes an adjoining full bath, accompanied by 2 additional bedrooms and 2nd full bath. Basement level has laundry area and another bonus room.








