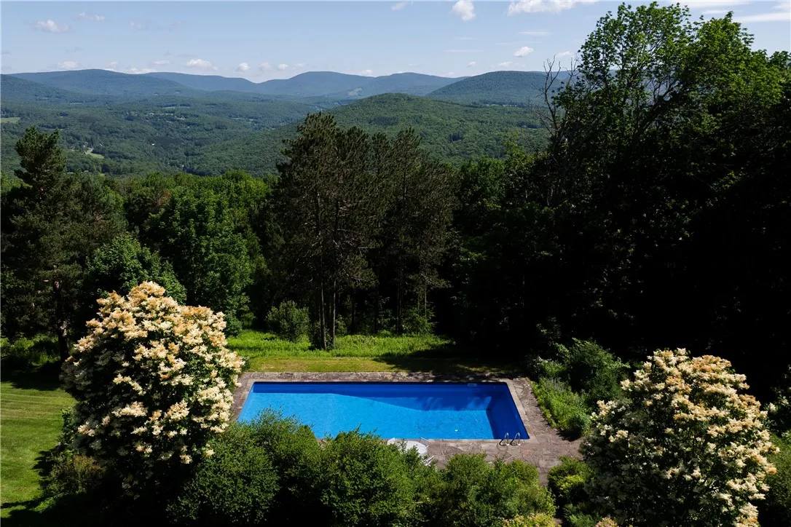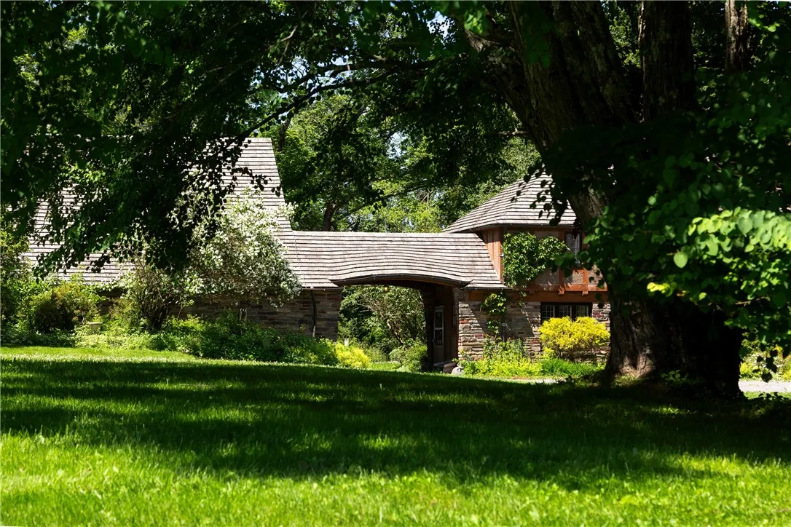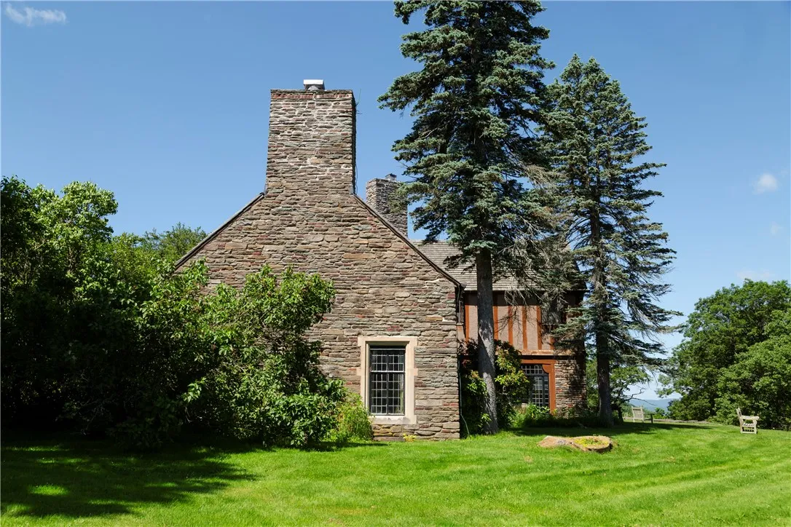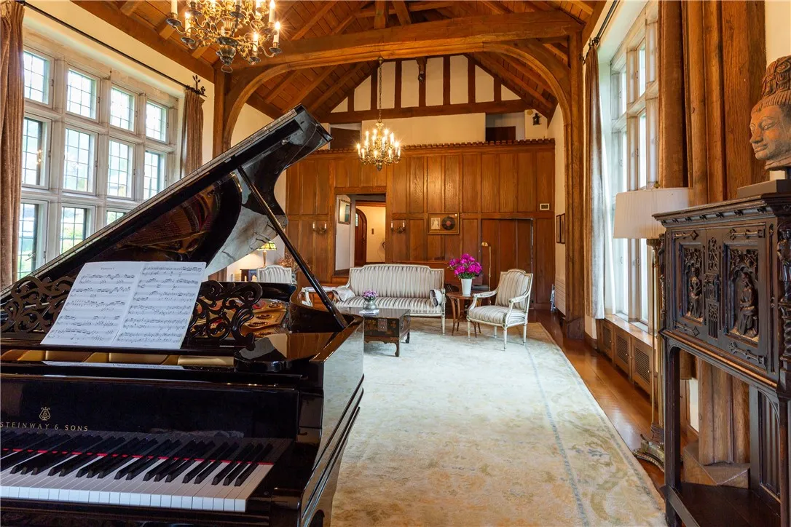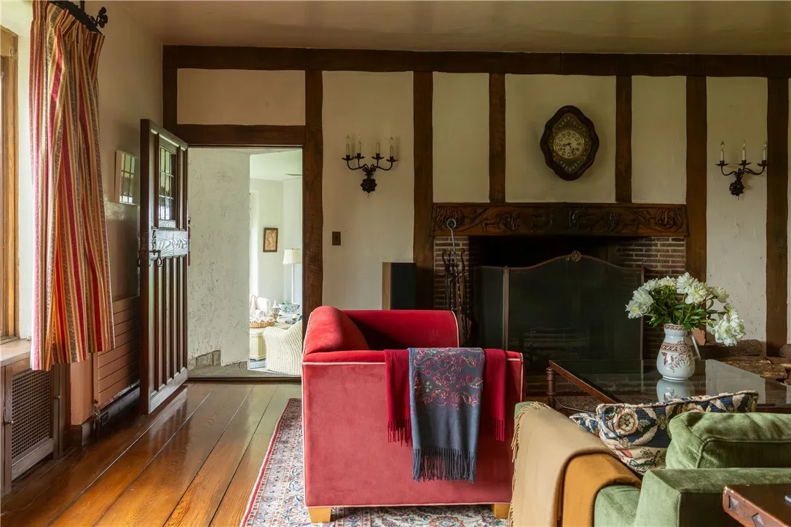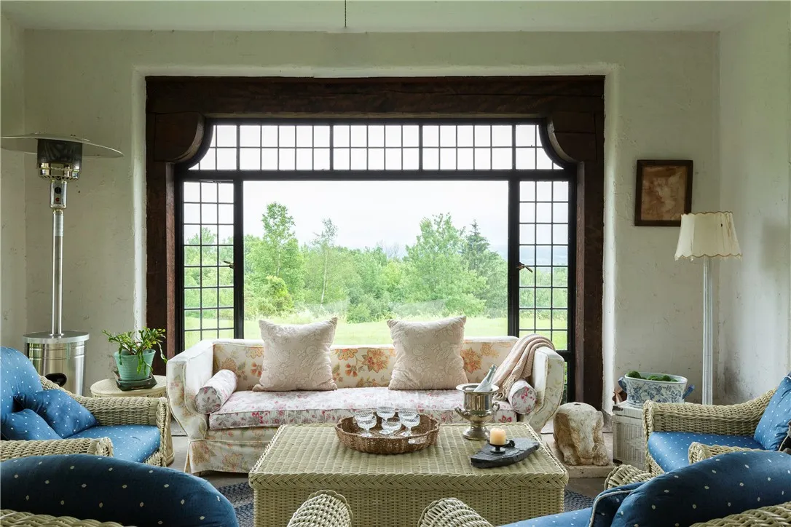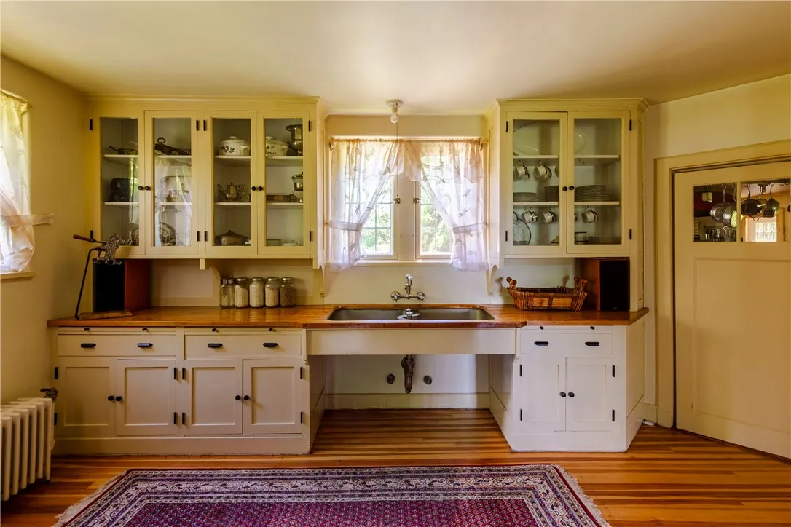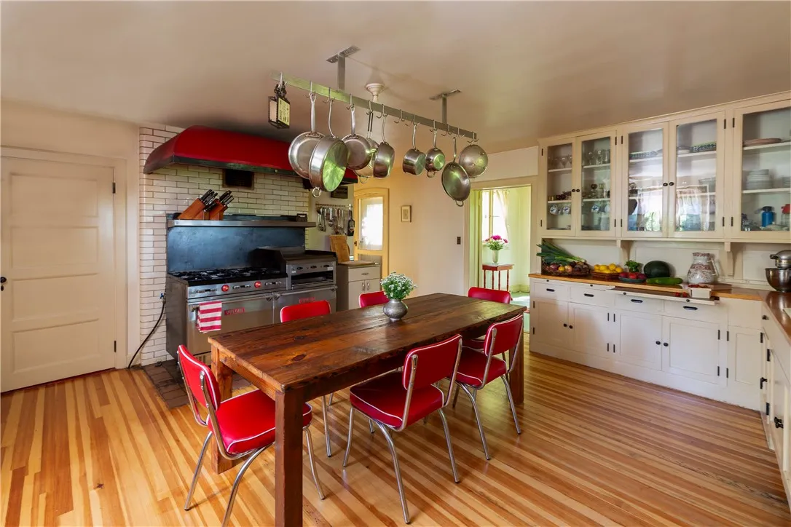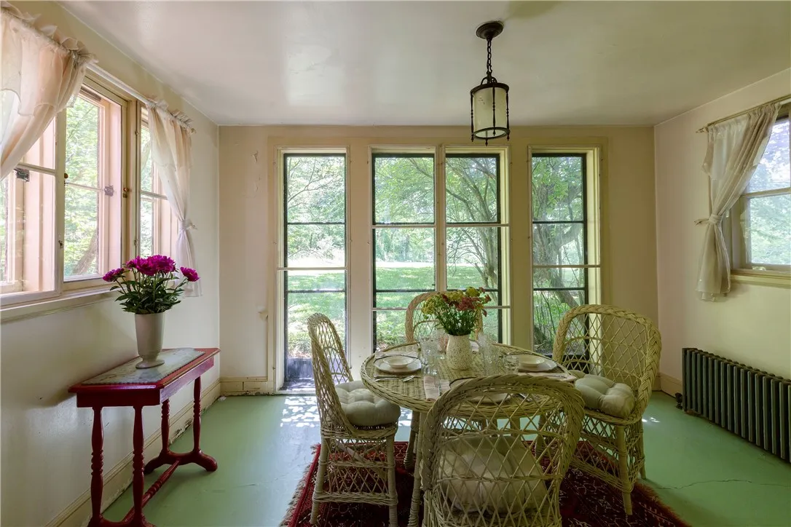Price $3,250,000
352 Galli Curci Road, Middletown, New York 12441, Middletown, New York 12441
- Bedrooms : 9
- Bathrooms : 5
- Square Footage : 2,700,000 Sqft
- Visits : 10 in 13 days
Legacy estate built into a hillside at 2,400 feet above sea level with far-reaching mountain views, Sul Monte is a of rare architectural pedigree and natural beauty. Commissioned in 1921 by opera legend Amelita Galli-Curci and designed by Harrie Thomas Lindeberg, one of the most respected country house architects of the 20th century, the home blends European country house traditions with an American sense of scale and ease. The result is a residence both gracious and grounded, expressive in form yet timeless in spirit. Set on 61 acres of terraced lawns, wildflower meadows, specimen trees, and woodlands with walking trails, the property offers sweeping views across the Catskills. Its half-timbered facade, leaded glass windows, and sculpted cedar shake roof evoke the romance of the English countryside, while interiors reveal over 8,200 square feet designed for both entertaining and private living. Enter through the porte cochere into an all-season mudroom leading to the spacious eat-in kitchen and adjacent breakfast room. From here, a generous butler’s pantry, complete with original cabinetry, a vintage warming cabinet, and a zinc-clad sink, connects to both the informal dining room with leaded glass and stone floors and the formal dining room with beamed ceilings, fireplace, and a built-in bar concealed behind paneled doors. At the heart of the home, the living room blends comfort, character, and versatility. A wall of built-in bookcases displays books and personal collections, while a deluxe billiards table anchors the space beneath its original pendant light. A cozy seating area centers around the carved mantel bearing Galli-Curci’s initials flanked by foxes, an enduring nod to Sul Monte’s storied past. With leaded glass windows, wide-plank floors, and period details throughout, the room invites both lively gatherings and quiet evenings at home. Just beyond, a sunroom perfectly frames Catskill Mountain views and offers an inviting spot for a morning read or evening aperitif. Monumental windows framed in stone flood the great room with natural light, accentuating its soaring ceilings and exposed timber trusses.






