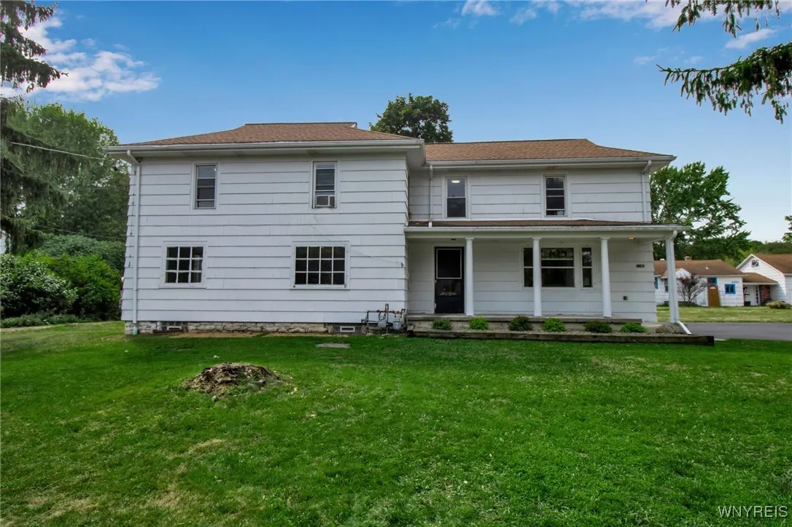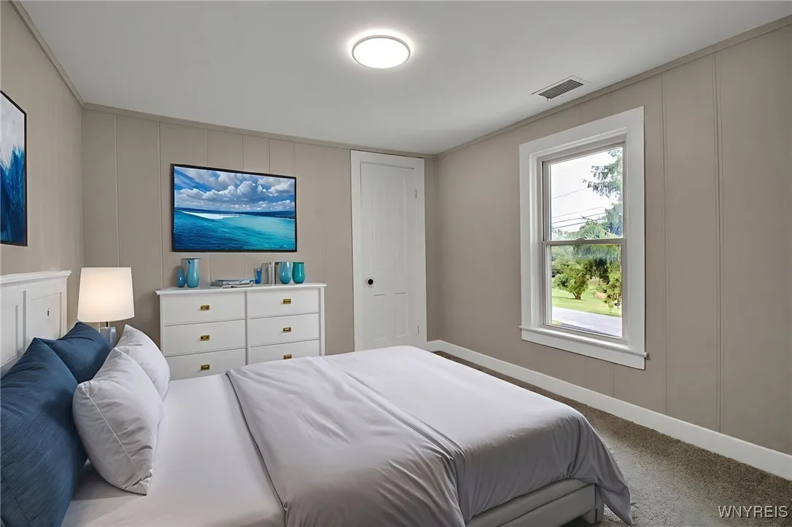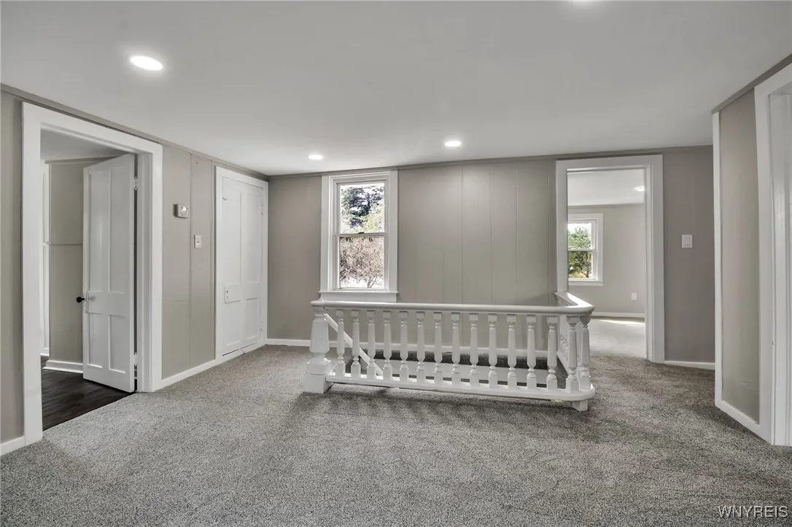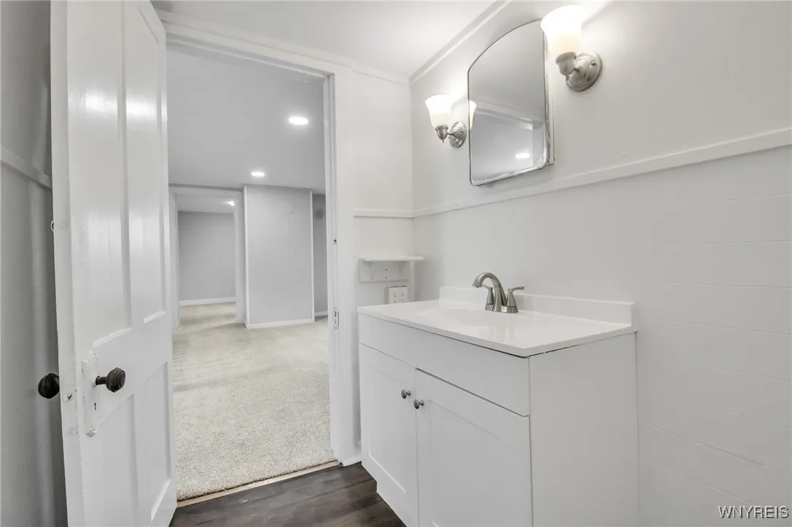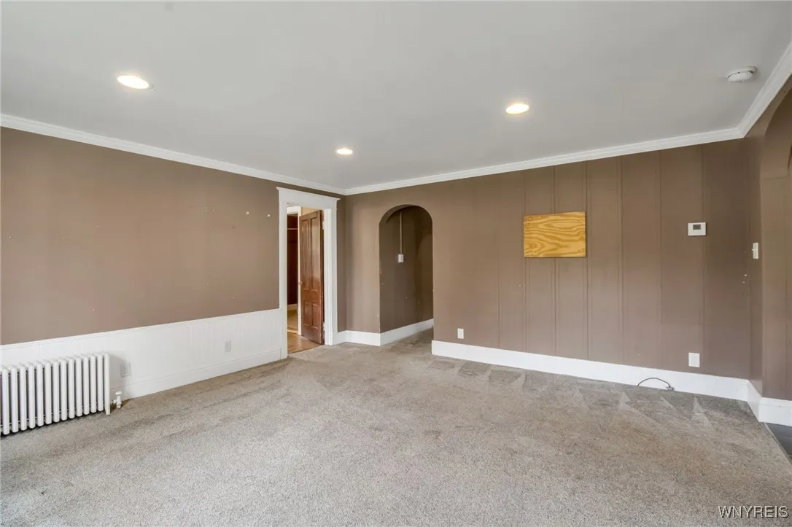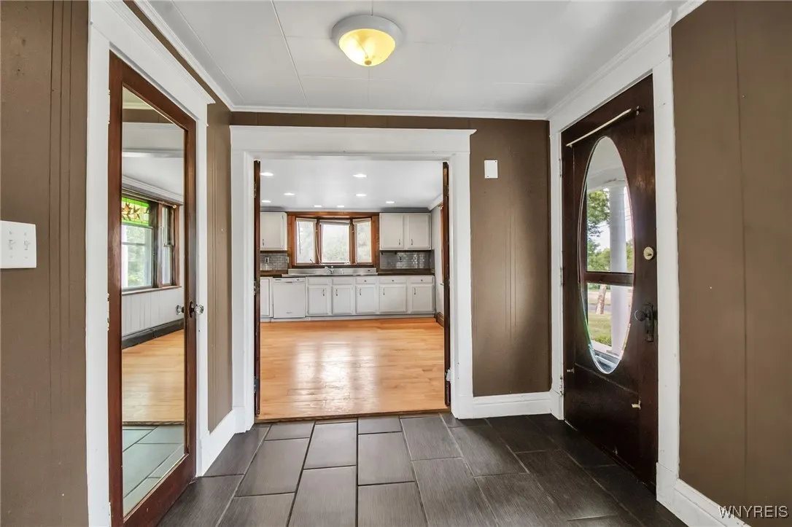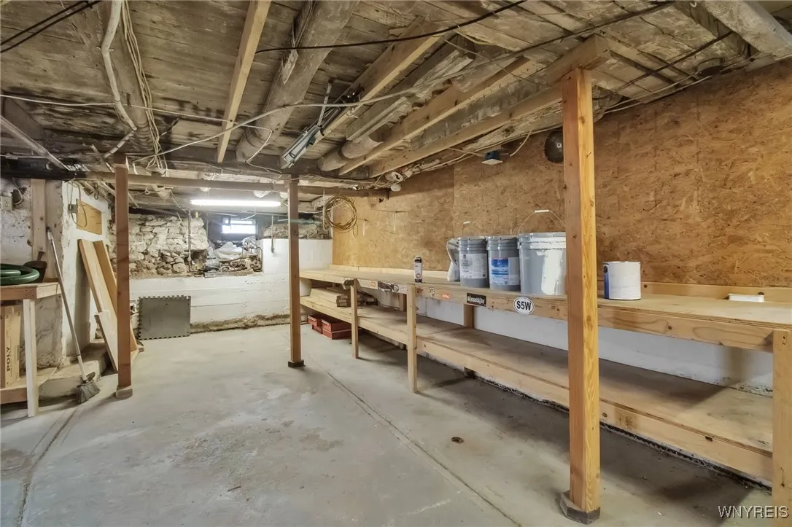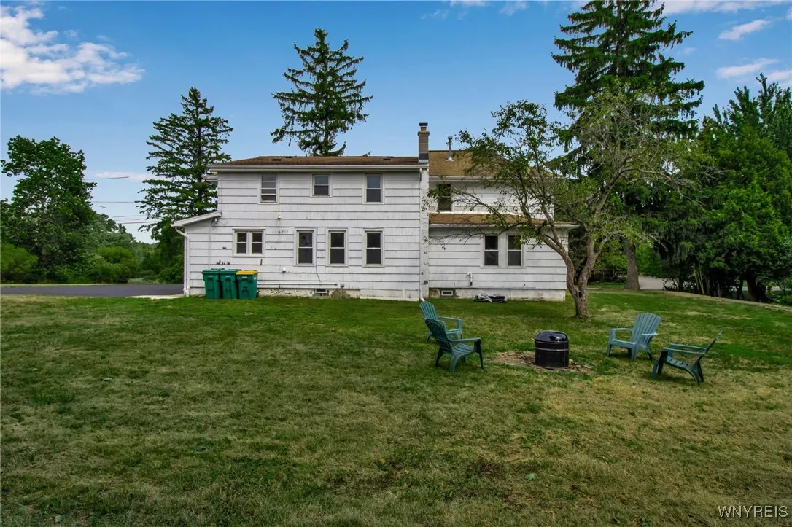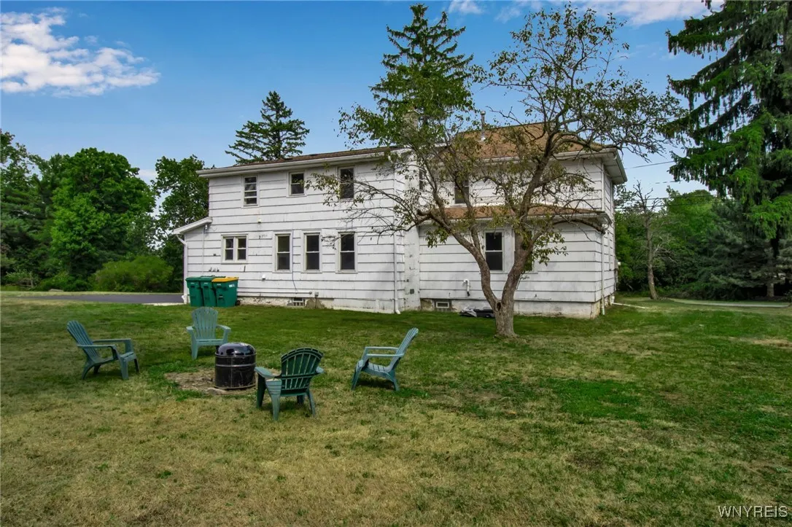Price $369,900
5140 Kraus Road, Clarence, New York 14031, Clarence, New York 14031
- Bedrooms : 5
- Bathrooms : 3
- Square Footage : 2,625 Sqft
- Visits : 12 in 13 days
The Key To Your Dream Investment Property is here at 5140 Kraus Rd in Clarence, NY ! This Multi Family home has been remodeled & is Move in Ready ! Location is appealing and close to all your shopping & dining needs and within minutes of all the Top Rated Clarence Schools. Enjoy nearby attractions that offer all your lifestyle needs both day & night such as; Clarence Town Park, Clarence Center *4 Corners, Clarence Hollow, Clarence Bike Trail, Pickle Ball Courts & of course plenty of dining options. Curb appeal highlights a newly poured concrete porch with new landscaping, freshly sealed blacktop driveway for 4-6 cars, tons of green space in the front & backyard and an oversized shed. Almost the entire home has had replacement windows done. Upon Entering you’ll notice the improvements throughout. Side Entryway shares a Mudroom with Basement access that offers plenty of storage. Both Units have their own designated Laundry Rooms. Renovated 3 Bedroom Upper Unit has an all new Eat In Kitchen, luxury vinyl plank flooring , New Carpet, LED lighting, drywall redone and fully painted throughout. 1 Full Bath w/ Shower-Tub Combo and single vanity complete the upper unit. Two Bedroom Lower unit has Eat in Kitchen, hardwood flooring, newer carpet & two full baths updated. Lower unit has large bedrooms , a spacious living room and a front entryway that leads to a covered porch to relax and enjoy. Have some peace of mind with updated mechanicals; newer boiler & dual water tanks, new plumbing & electrical , Roof- 2015 Tear Off, Exterior of Home Painted 2020. This Investment Property or Owner Occupied Home is Move in ready & A MUST SEE To Appreciate. Some Rooms have been virtually staged for design and layout.





