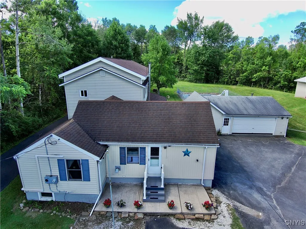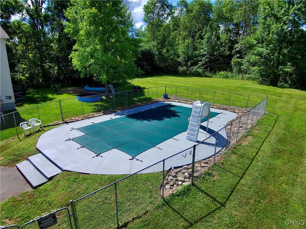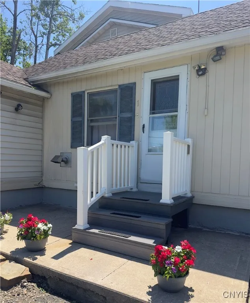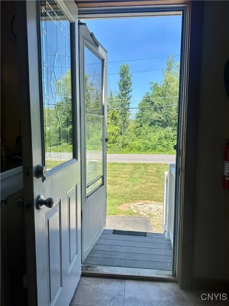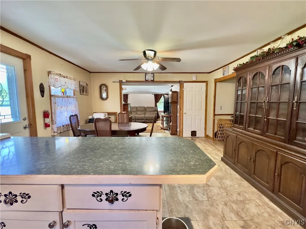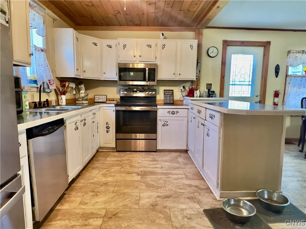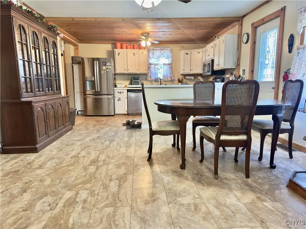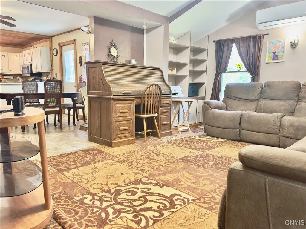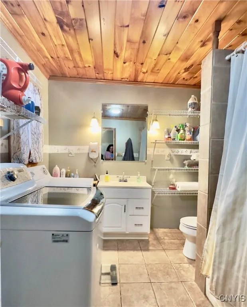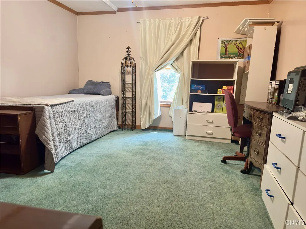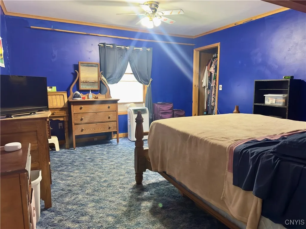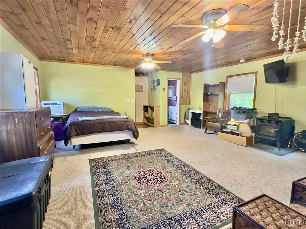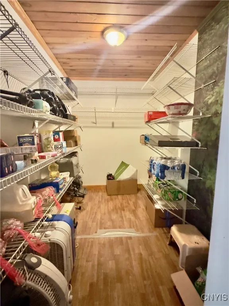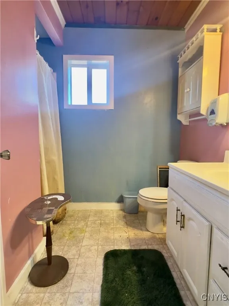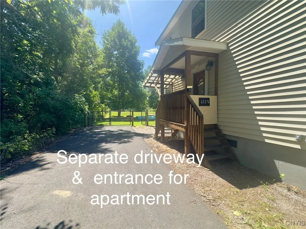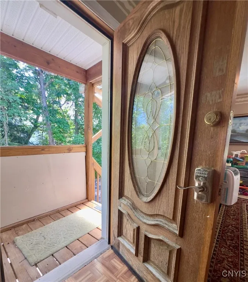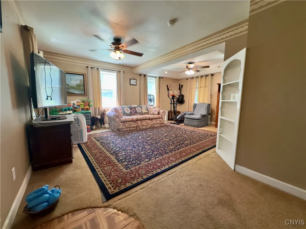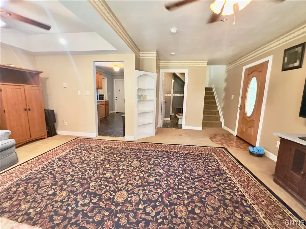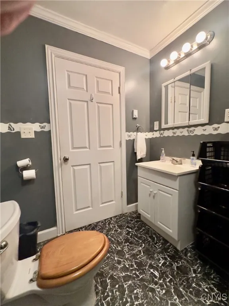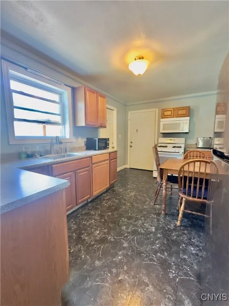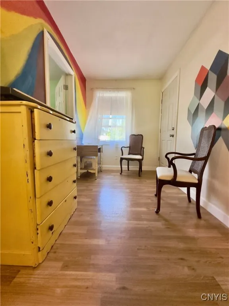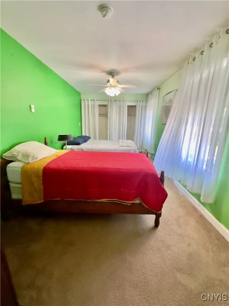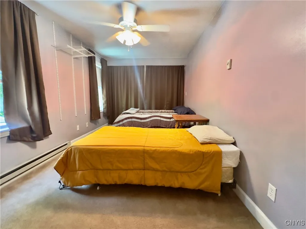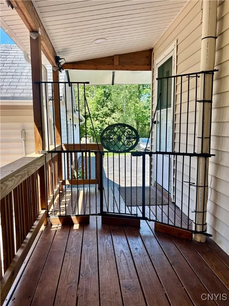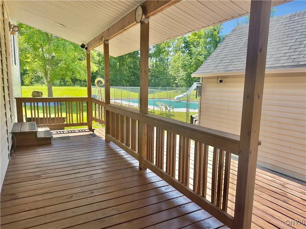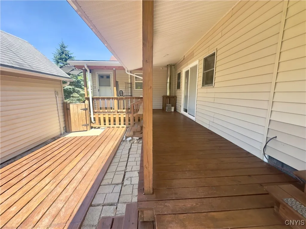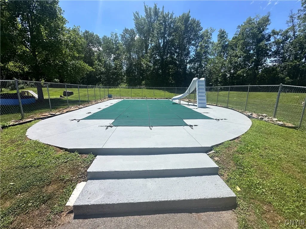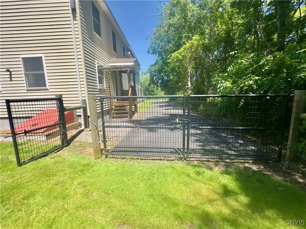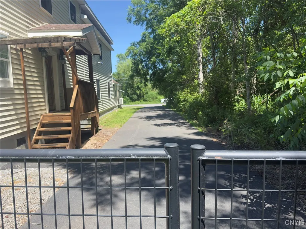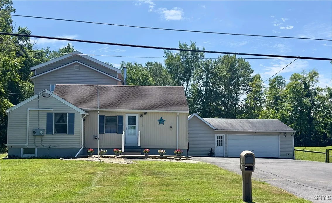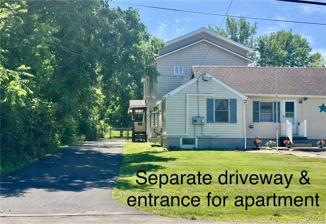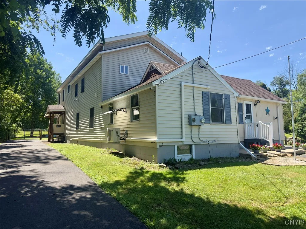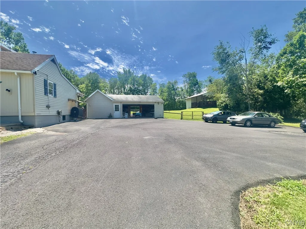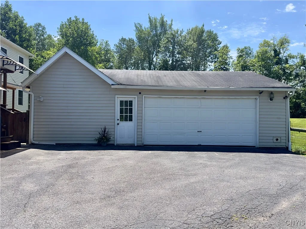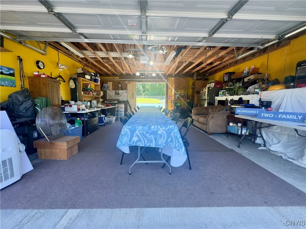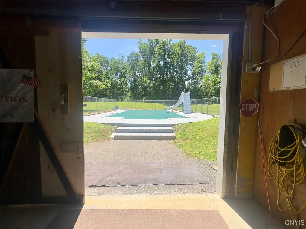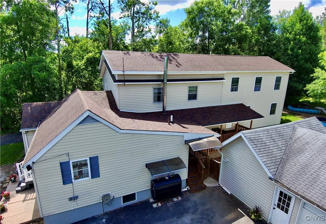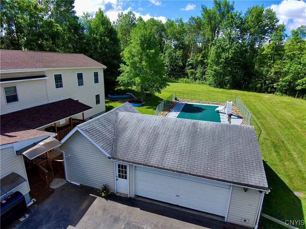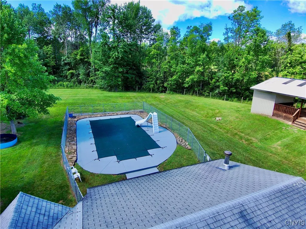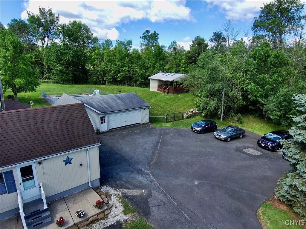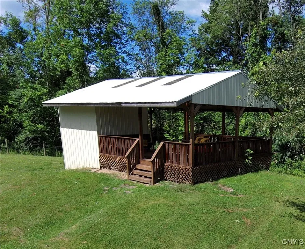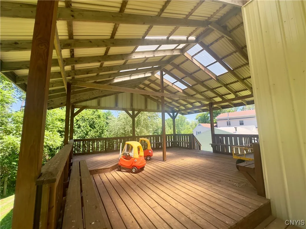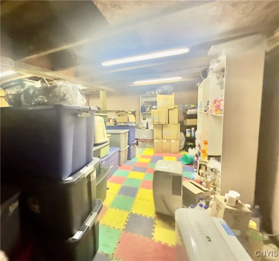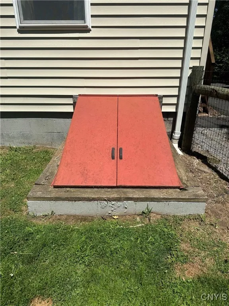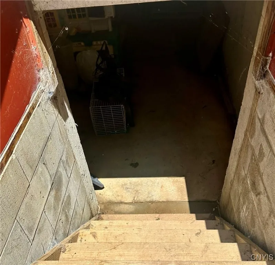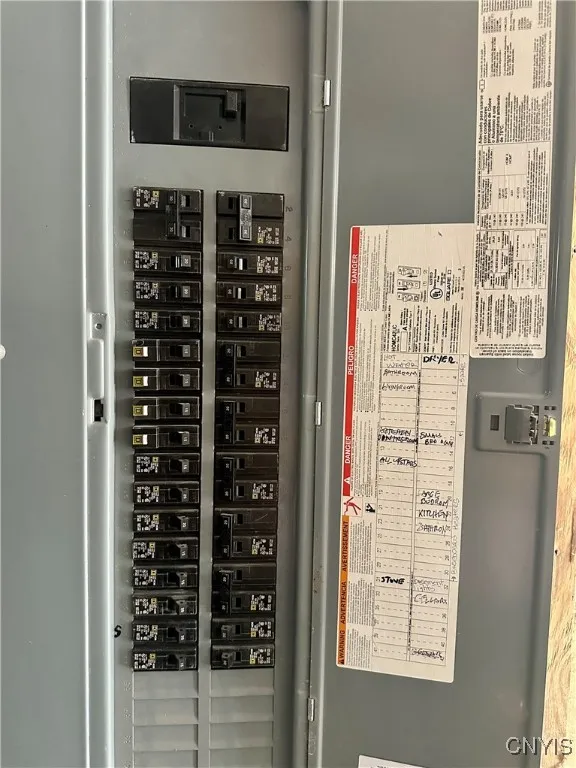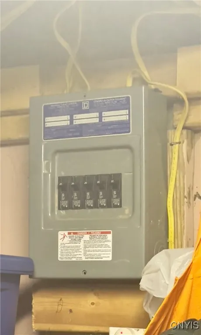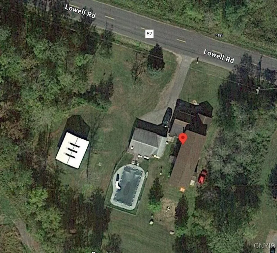Price $499,000
6126 Lowell Road, Westmoreland, New York 13440, Westmoreland, New York 13440
- Bedrooms : 5
- Bathrooms : 3
- Square Footage : 3,100 Sqft
- Visits : 5
This spacious 5-bedroom, 3 full-bath home located in the Town of Westmoreland offers incredible flexibility and potential. Whether you’re looking for a multi-generational residence, an income-producing property, or a charming bed & breakfast setup, this home has it all. Situated on a beautifully maintained 1-acre lot in the Westmoreland School District, the property includes a private in-law apartment with its own driveway and entrance. The apartment features an eat-in kitchen, a large living room, a full bath, two generously sized bedrooms, and a cozy hallway sitting or reading room—making it ideal for extended family, guests, or rental income.
The main home offers two bedrooms on the first floor and an extra-large third bedroom upstairs, a good size living room, a walk-in closet, first-floor laundry for added convenience, and a kitchen with a durable waterproof floor. There are two full bathrooms in the main house—one on each floor. Both the main house and apartment are fully insulated for year-round comfort, and the main house is equipped with a high-efficiency heat pump A/C system. The property also features two pellet stoves that provide warm, inviting heat and create a cozy atmosphere throughout the cooler months. A spacious two-stall garage includes electric service, storage, and a workshop area, perfect for hobbies or extra utility.
Outside, the backyard is completely fenced in with custom Williams fencing and features a beautiful in-ground heated saltwater pool—ideal for relaxing or entertaining. The property also boasts three separate basements, including one beneath the pavilion, offering ample storage and the potential for additional living or recreational space. With plenty of parking and separate driveways for both the main house and the apartment, privacy and convenience are key features. Located just 10 minutes from Rome, 15 minutes from Oneida, and a little over 20 minutes to Utica and New Hartford, this home offers both a peaceful setting and easy access to nearby amenities.

