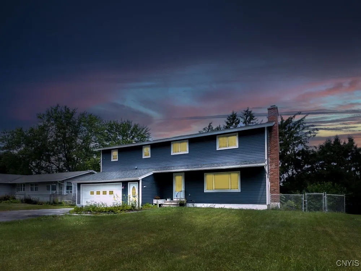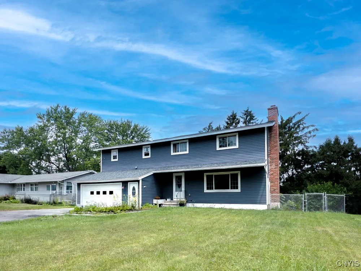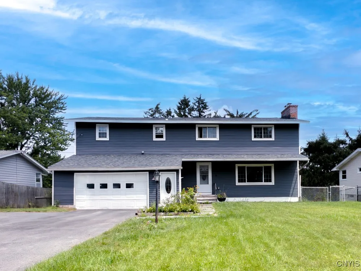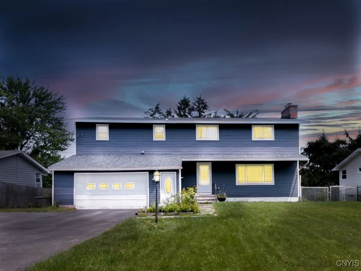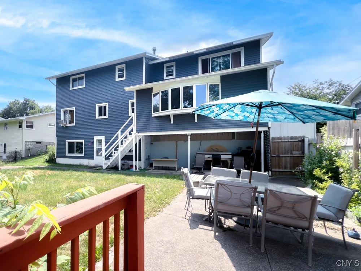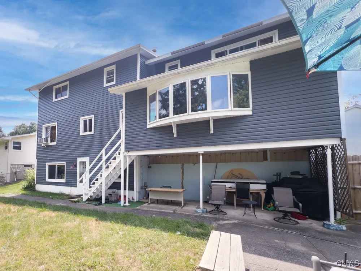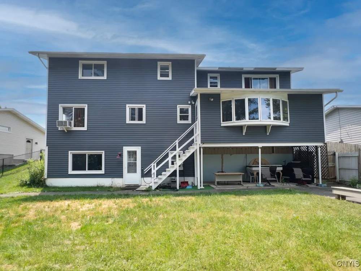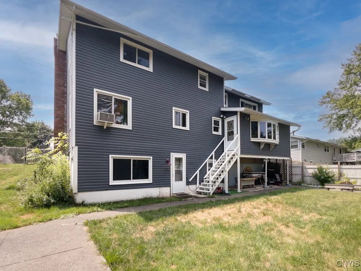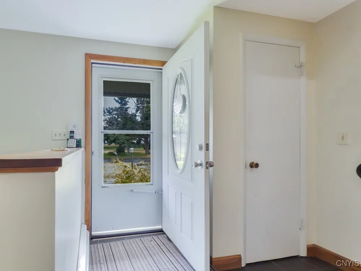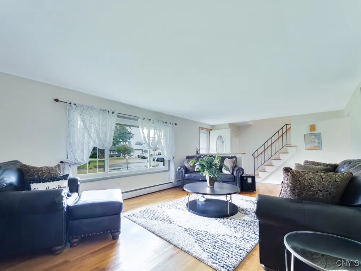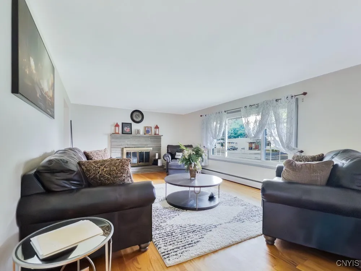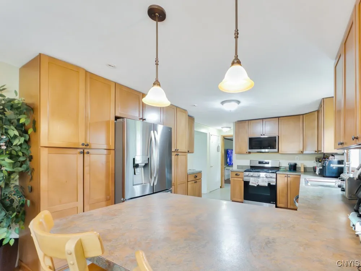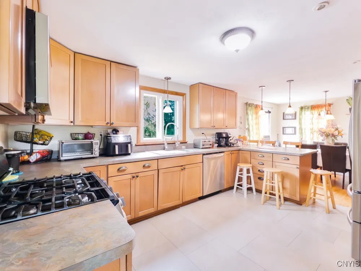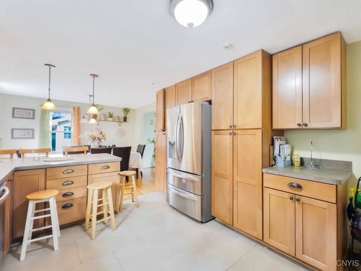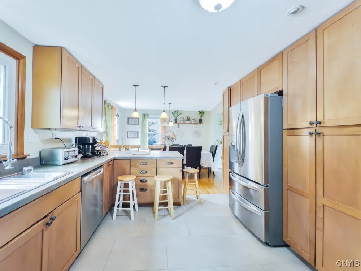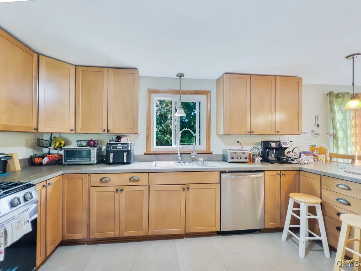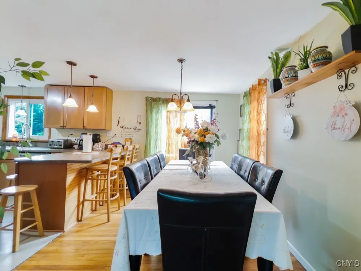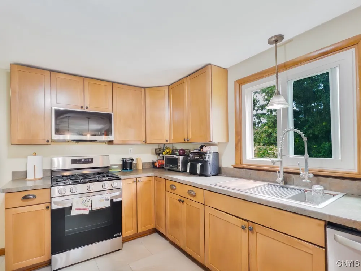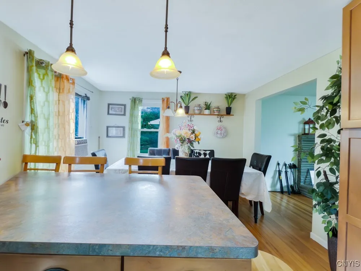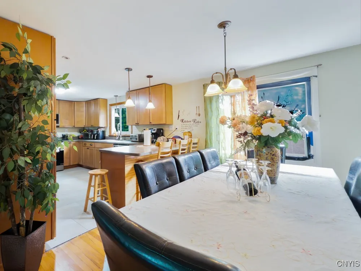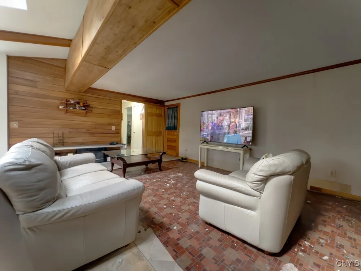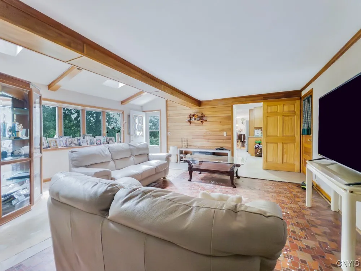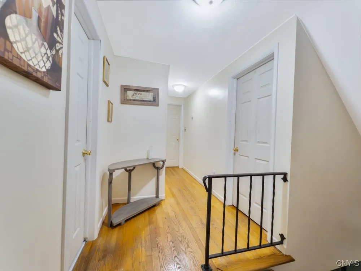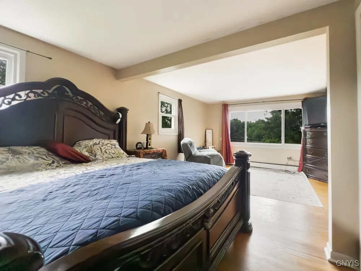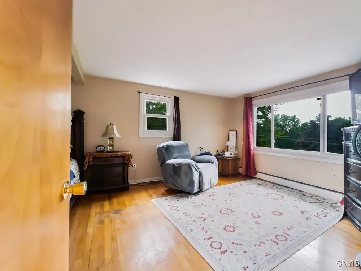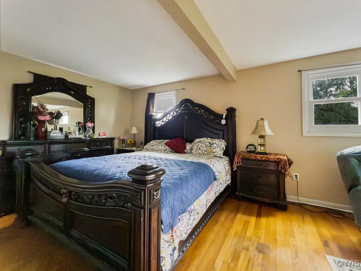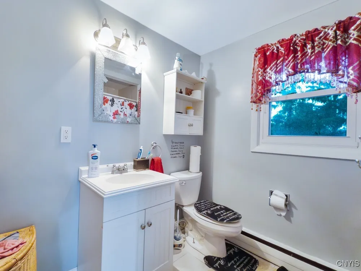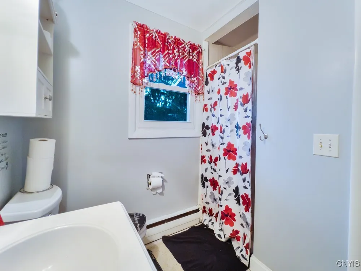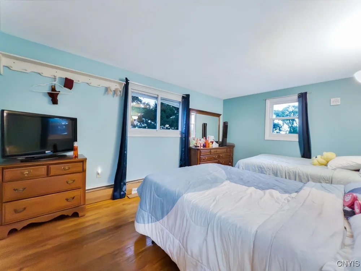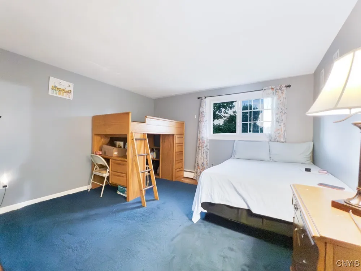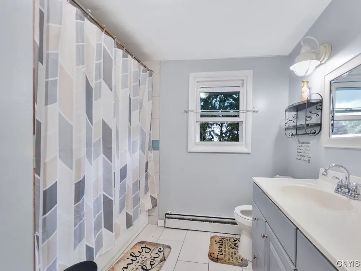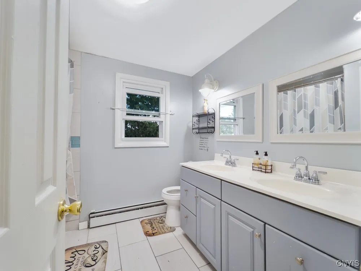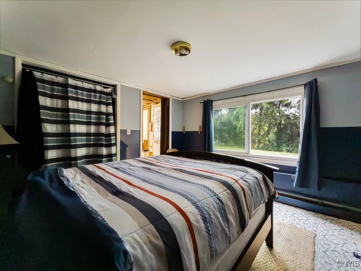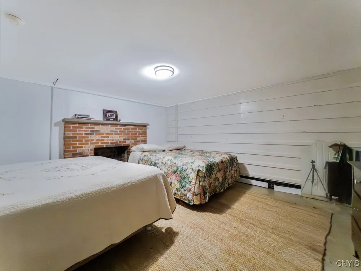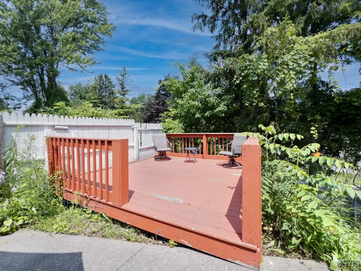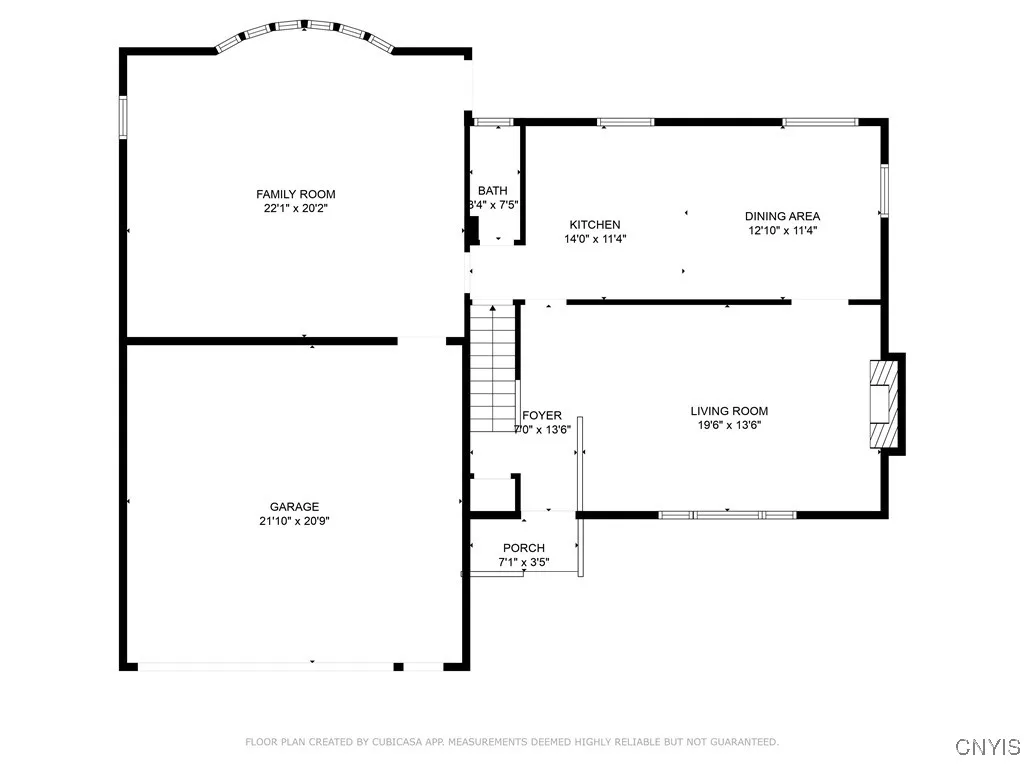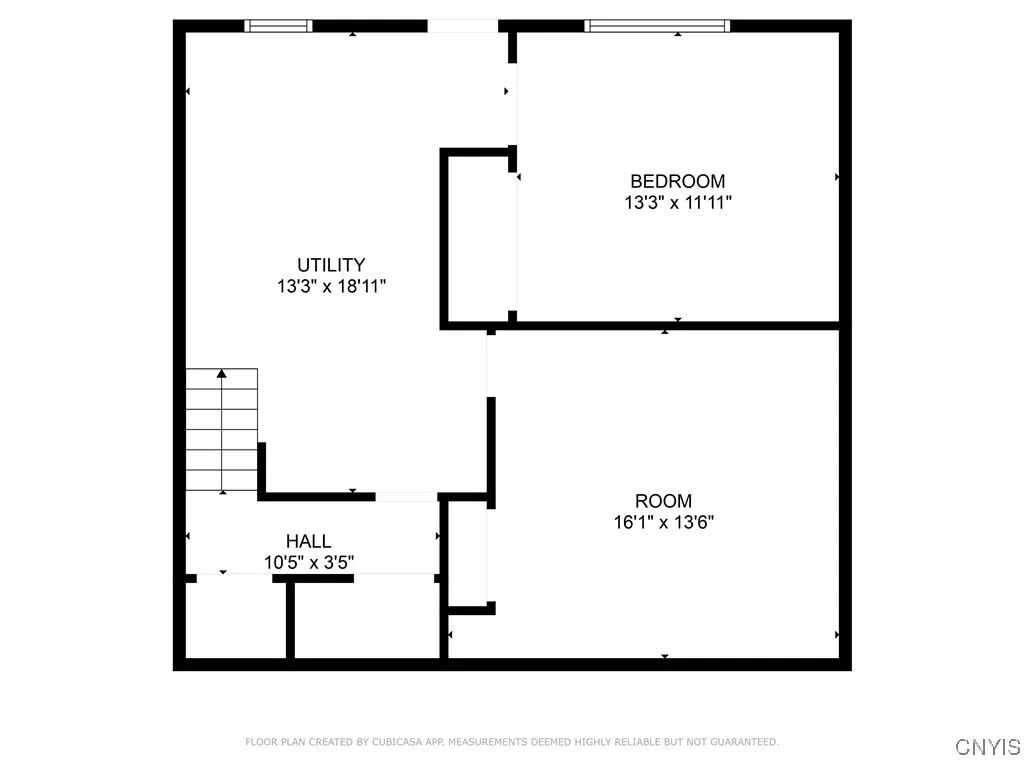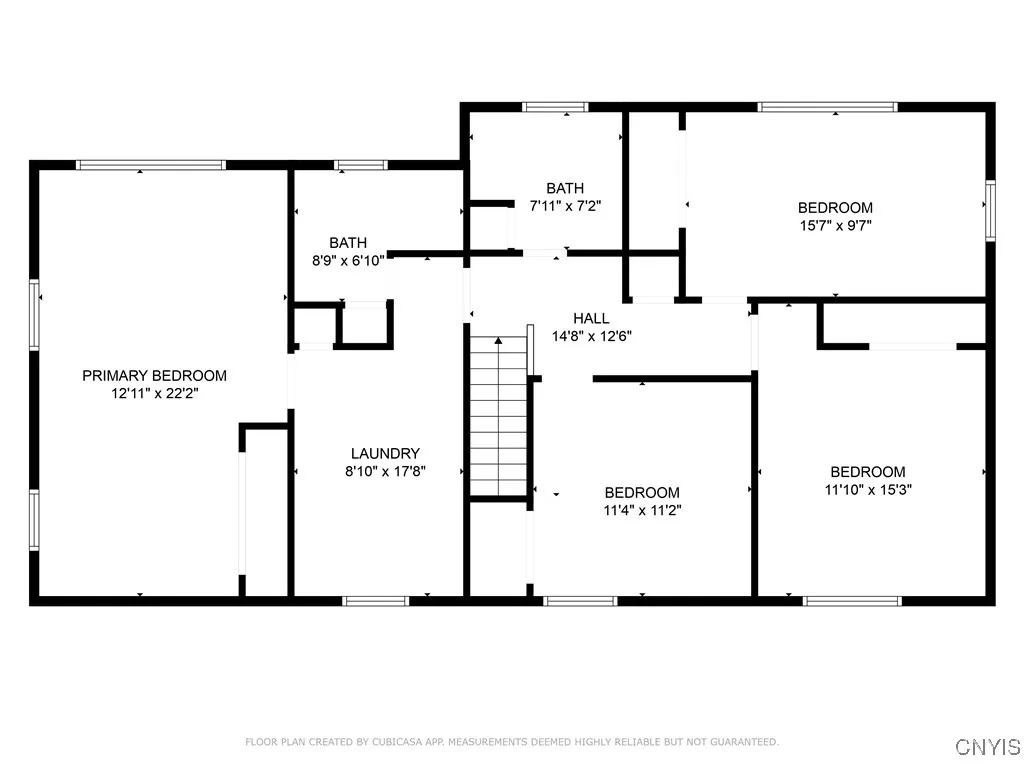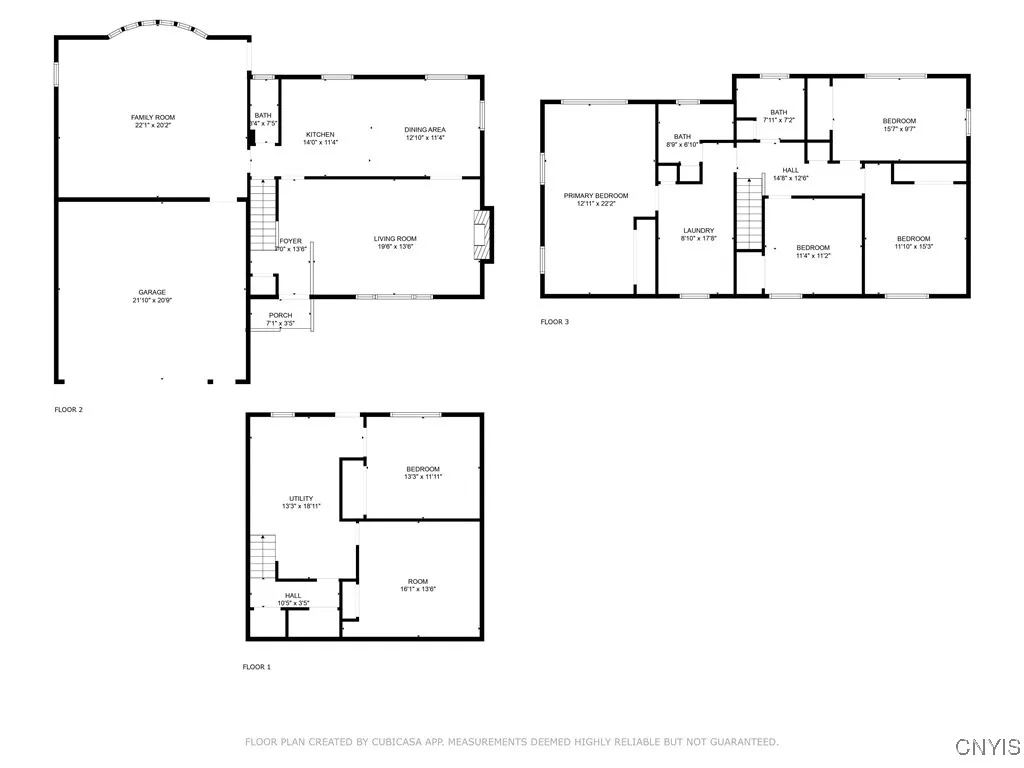Price $420,000
7189 Coventry Road North, Manlius, New York 13057, Manlius, New York 13057
- Bedrooms : 5
- Bathrooms : 2
- Square Footage : 3,006 Sqft
- Visits : 1
Nestled in a desirable, established neighborhood, this spacious ~3000 square foot home offers room to live, grow, and entertain with ease. From the moment you step inside, you’ll notice the warmth of gleaming hardwood floors and the inviting atmosphere of the generously sized living spaces with two wood burning fireplaces.
The thoughtfully updated eat-in kitchen is the heart of the home — perfect for gathering with family and friends — and flows seamlessly into a large family room designed for both relaxing and entertaining.
The true standout feature is the private primary suite wing, complete with its own washer and dryer, mini kitchenette, and full en-suite bathroom. Whether used as a luxurious owner’s retreat, a guest suite, or even a potential in-law space, this area offers privacy and flexibility to fit your needs.
Downstairs, the finished walkout basement — boasting over 700 square feet — offers incredible versatility. With one bedroom, plus an extra room ideal for another bedroom, home theater, recreation space, or home gym, this lower level expands the home’s function to suit nearly any lifestyle.
Step outside to enjoy the fully fenced quarter-acre yard, complete with a shed and plenty of space to play, garden, or relax in privacy on your patio or deck.
In addition to its thoughtful layout, this home has been well-maintained and updated over the past six years, with major improvements including a new roof, new siding, new hot water heater, new boiler, updated bathrooms, and fresh interior paint in key areas — giving you added peace of mind and value for years to come.
With the potential to be a 6 bedroom home, this property offers exceptional flexibility for multi-generational living, work-from-home arrangements, or simply the space to stretch out and make it your own.
Don’t miss your chance to own this spacious, move-in ready home in a sought-after neighborhood — where comfort, convenience, and possibility come together.

