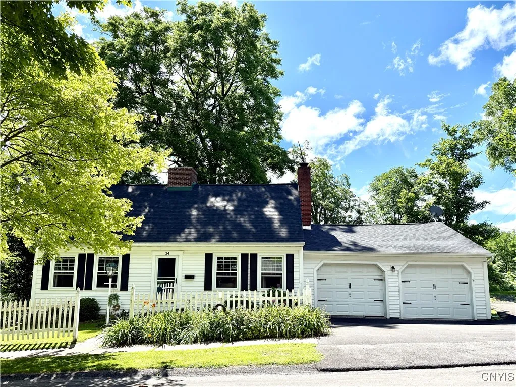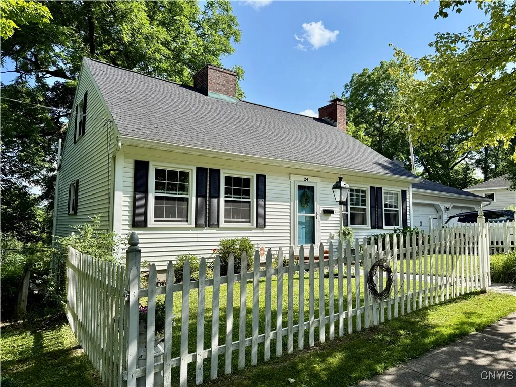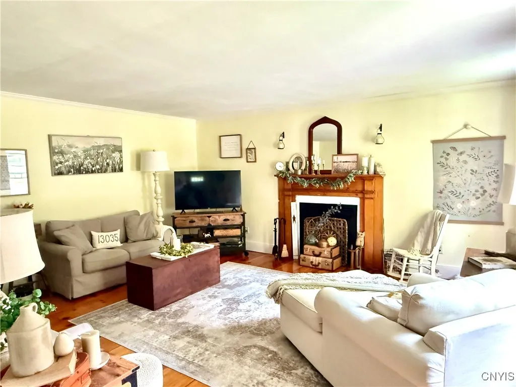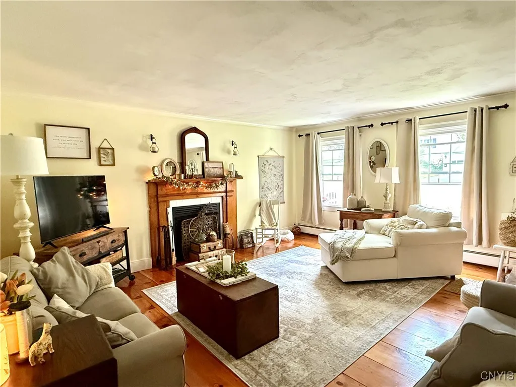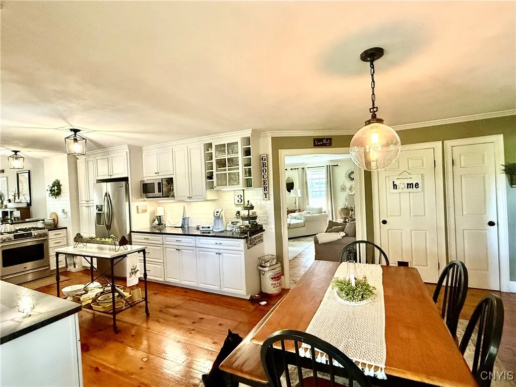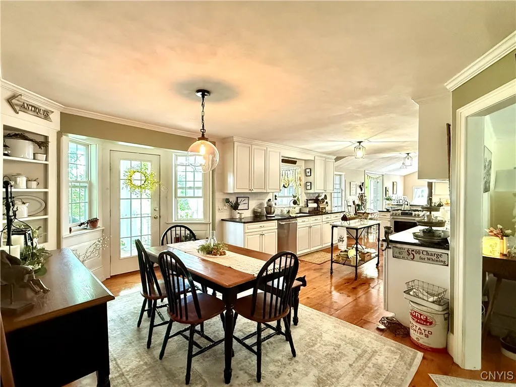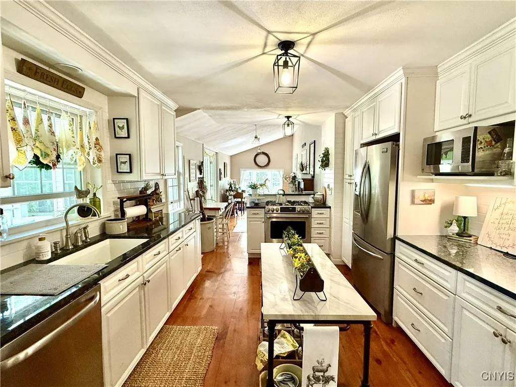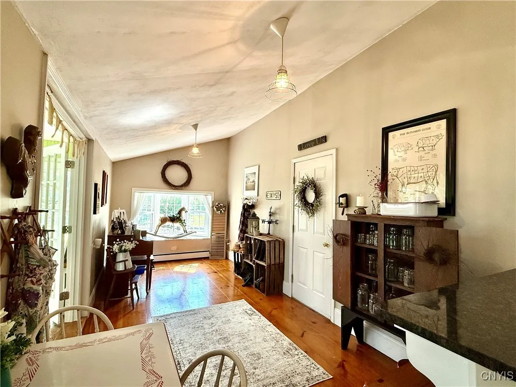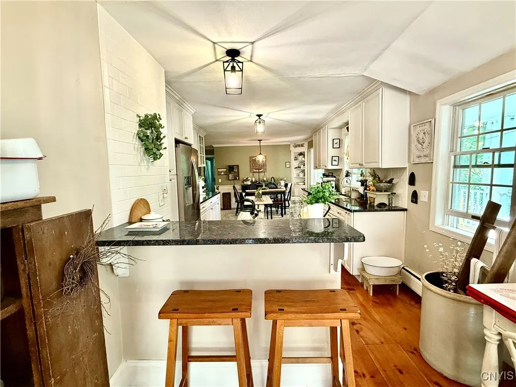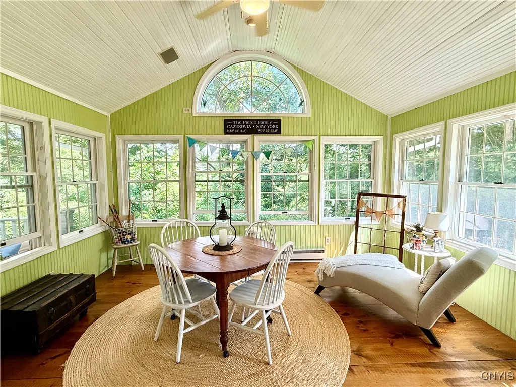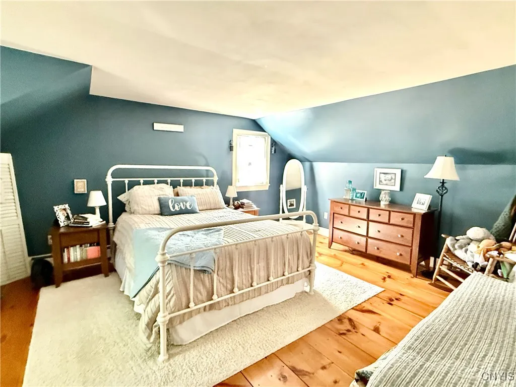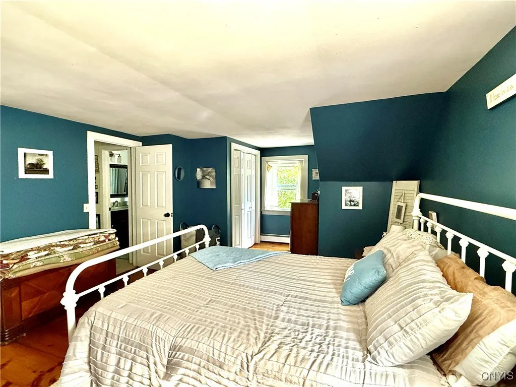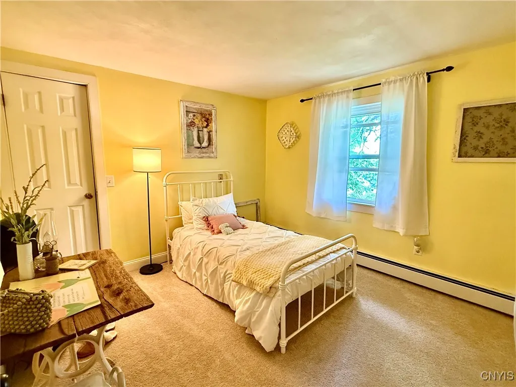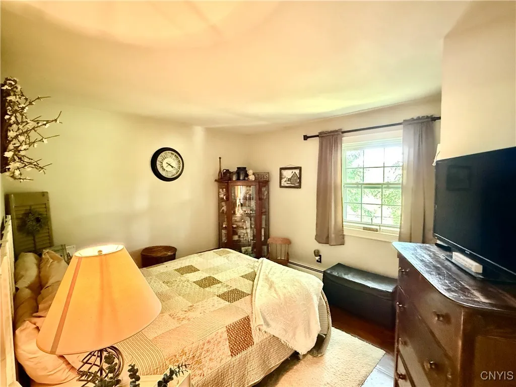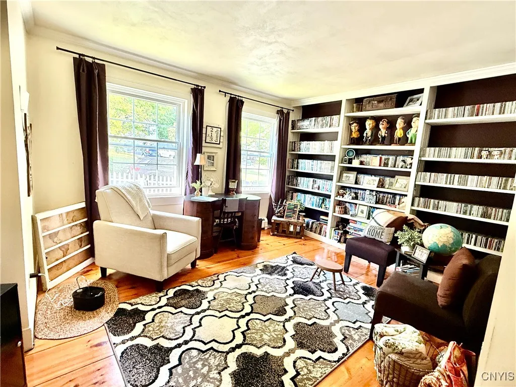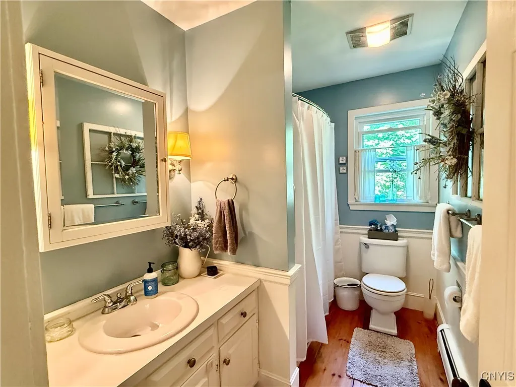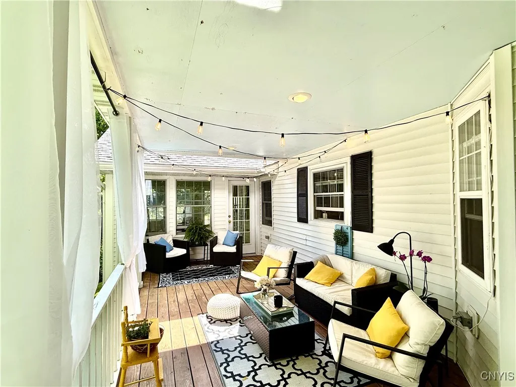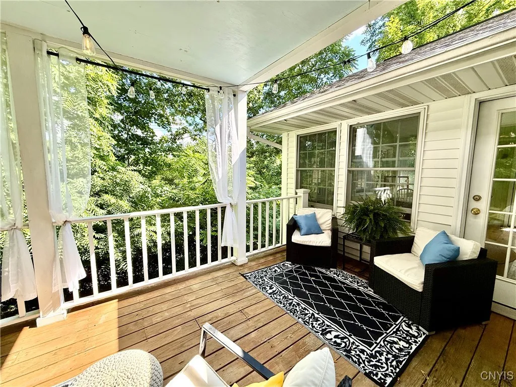Price $359,900
24 Corwin Street, Cazenovia, New York 13035, Cazenovia, New York 13035
- Bedrooms : 4
- Bathrooms : 2
- Square Footage : 2,511 Sqft
- Visits : 1
The kind of house you go by and just smile! Located in the heart of the historic village of Cazenovia, with modern updates and charm all around! This sweet home offers something for everyone- walkability to everything, one-floor living option, walkout basement, attached garage, outdoor living space, and so much more. The first floor has a quaint living room in the front with windows to the street, then it flows to the dining area and pretty white kitchen which opens to a second living area that could double as mudroom or more… and then it’s out to a beautiful sunroom perched over the backyard that feels like a little get-away right in your house. The dining area also leads out to the covered deck with string lights and more staycation vibes. At the other end of the house you’ll find a first-floor bedroom, right next to the full bath, and another den/library space that could easily be another bedroom (no closet at the moment). Or, make that whole wing a gorgeous primary suite! Upstairs has three nice bedrooms and another full bath. The lower level is perfect for storage and is even partially finished on the walkout side- perfect for extra hangout “cave” space. Other highlights include a newer roof, beautiful wood floors, mature trees for a nestled in feeling, and an overall cozy and charming feeling! {Professional photos will be uploaded ASAP.}

