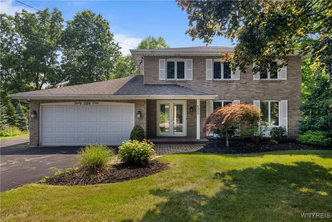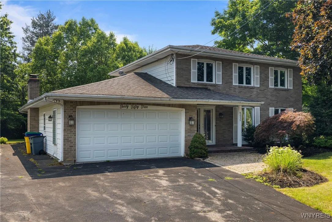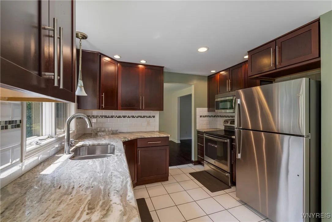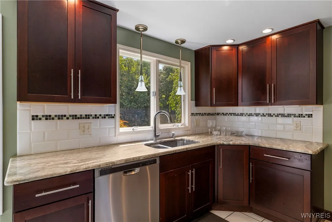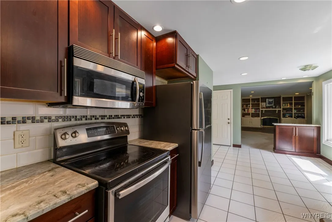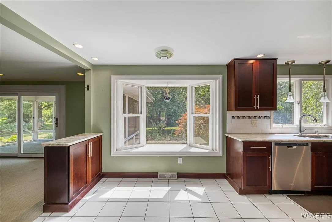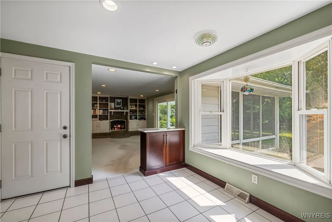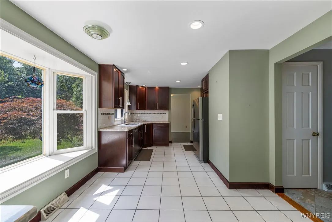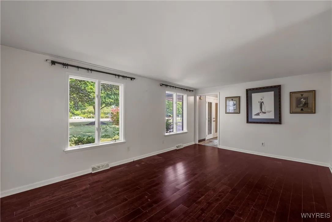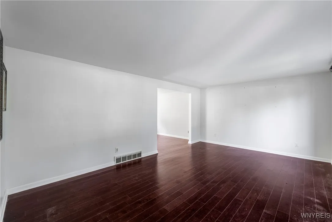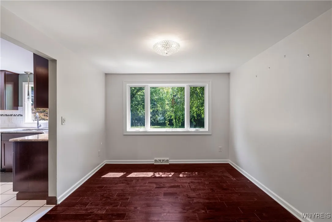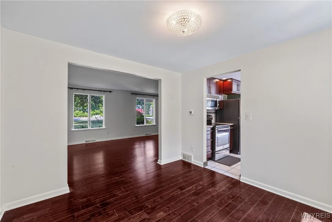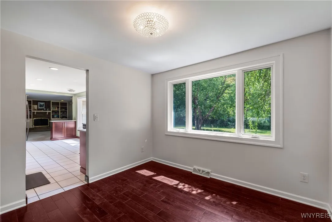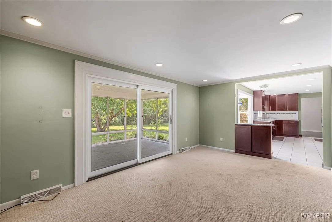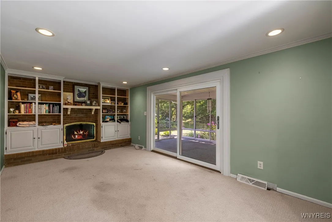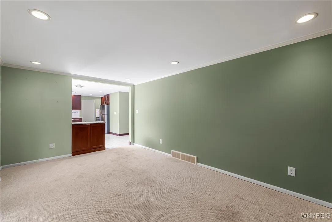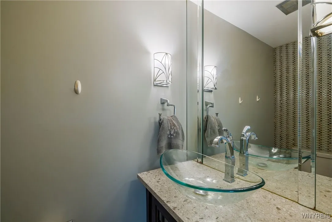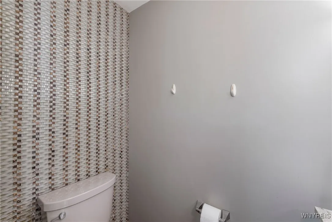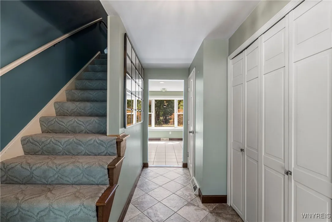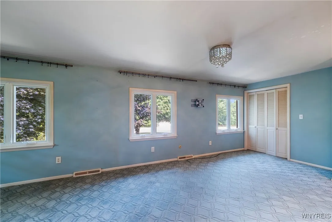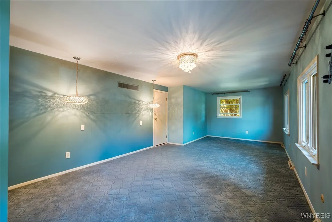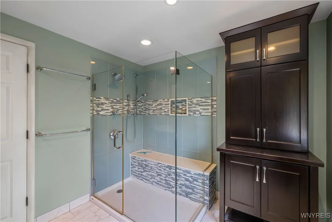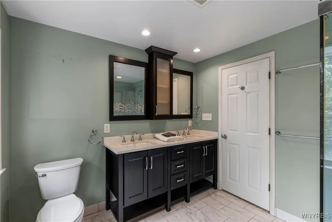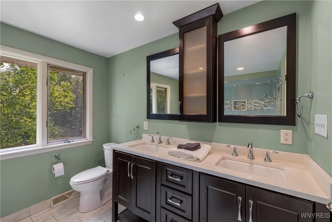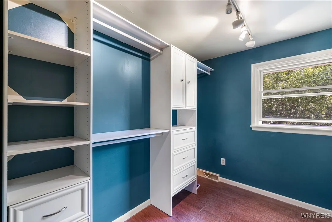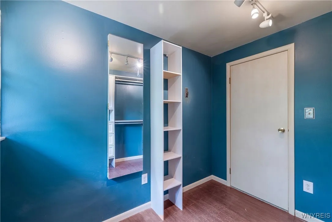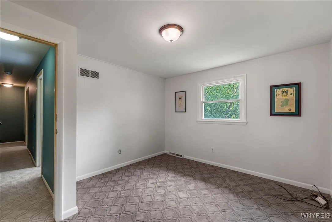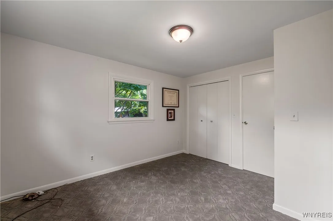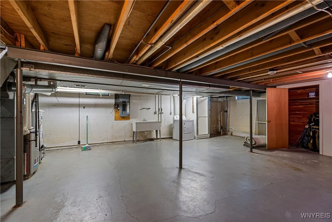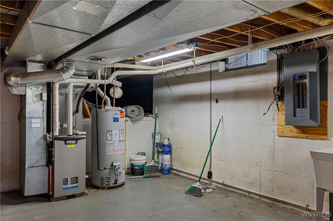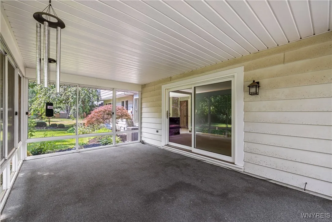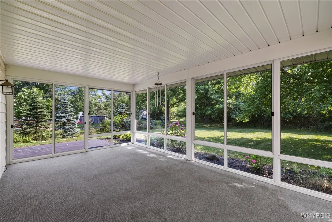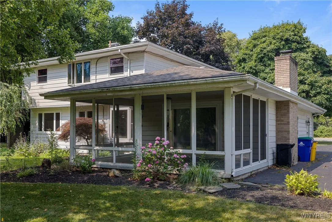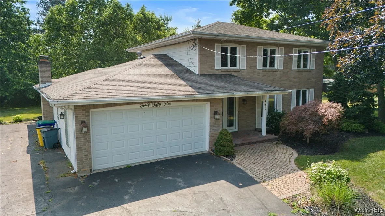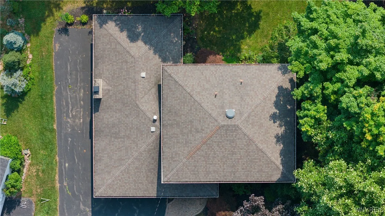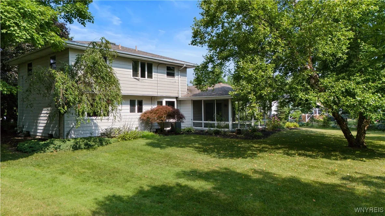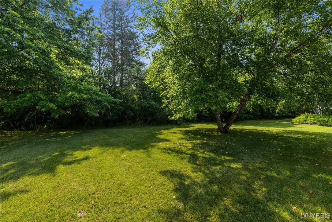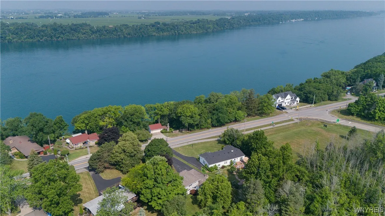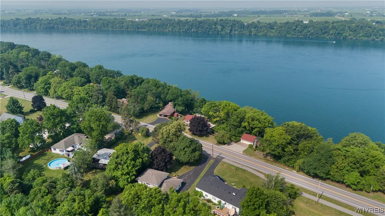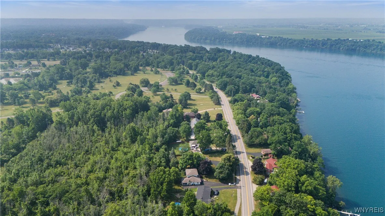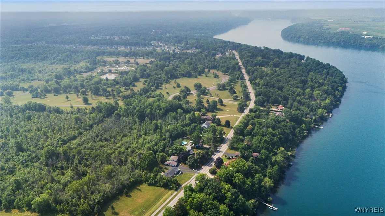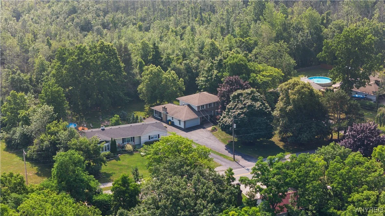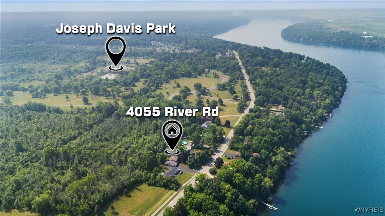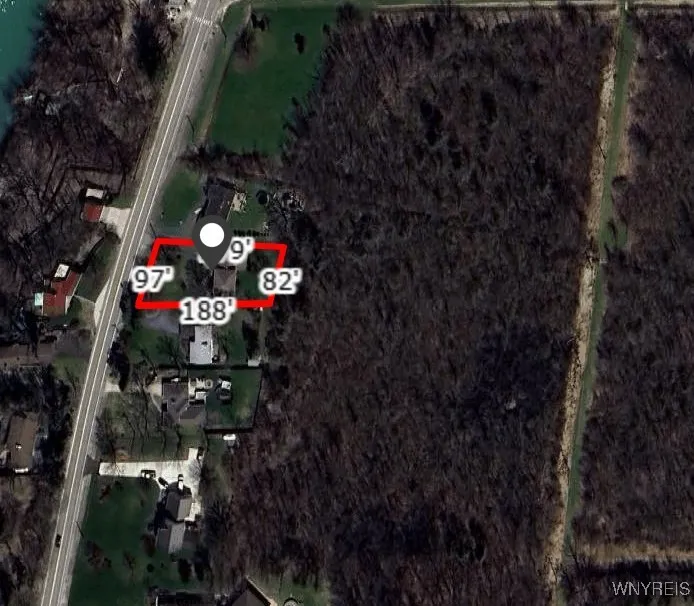Price $374,900
4055 River Road, Lewiston, New York 14174, Lewiston, New York 14174
- Bedrooms : 2
- Bathrooms : 1
- Square Footage : 1,840 Sqft
- Visits : 1
Welcome to 4055 River Road, conveniently located between the Village of Lewiston & the Village of Youngstown. Steps away from walking trails along the Lower Niagara River & The Stella Niagara Nature Preserve. This home offers a beautiful updated kitchen with plenty of cabinet space, recessed lighting, stainless appliances & space to dine- this area has a large bay window overlooking the beautiful yard. Nicely sized family room with a wood burning fireplace & built-in shelving. Sliding glass doors in the family room lead to the spacious screened-in sunroom which overlooks the private & peaceful yard that backs up to Joseph Davis State Park Formal dining room & a formal living room can also be found on the first floor, along with an updated half bath. Second floor offers a spacious primary bedroom, an additional nicely sized spare & an additional room measuring 9×7 that can be used as a den/office/3rd bedroom/nursery. Updated bath with a double sink vanity, walk-in shower which entails a shower bench. Basement offers plenty of room for storage, a sump pump with water back-up, a 150amp service & newer hot water tank (installed in 2024). This home is well maintained & well cared for- a must see!

