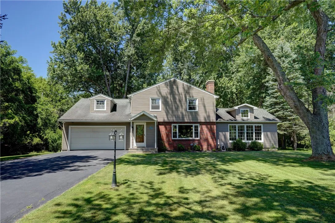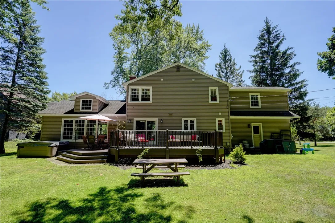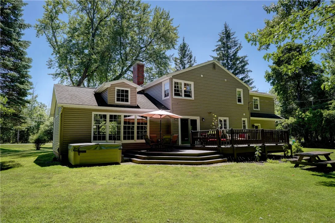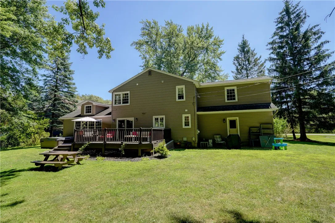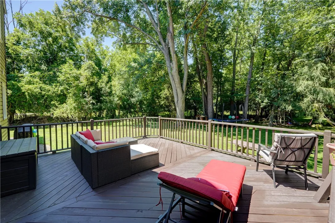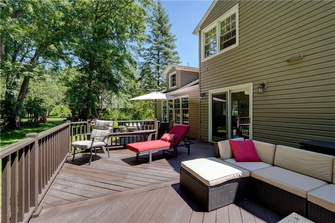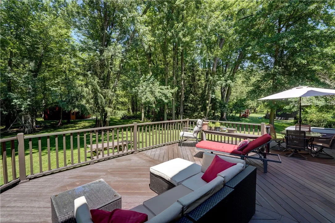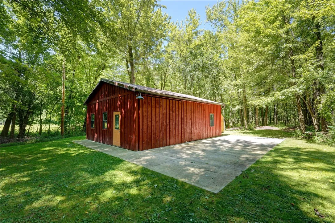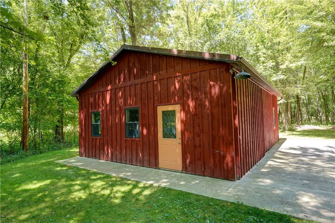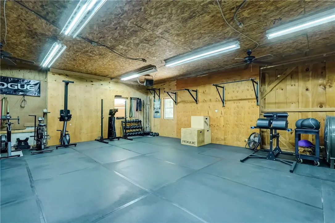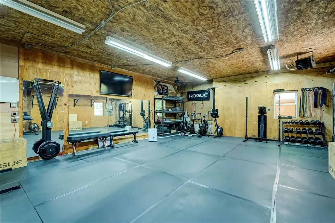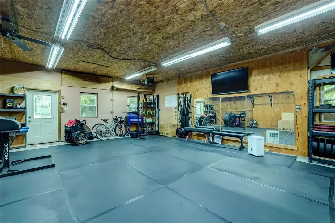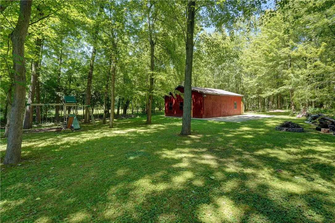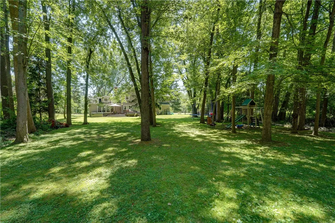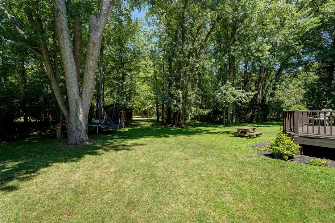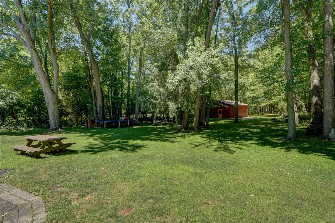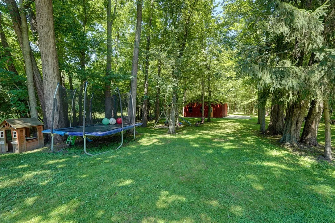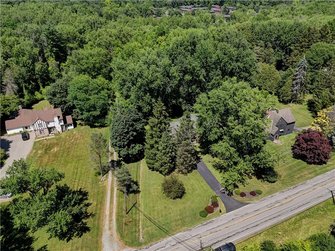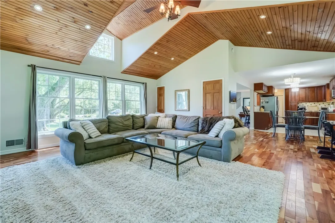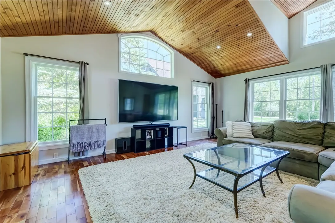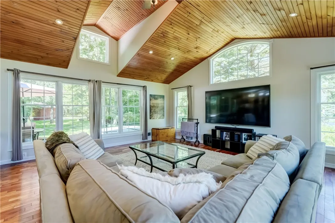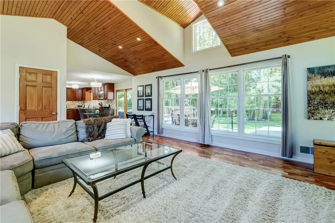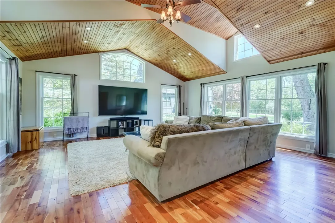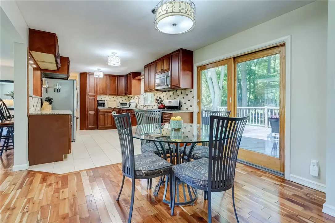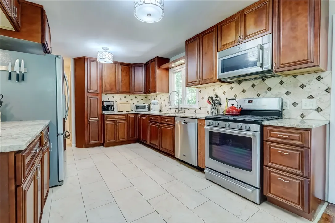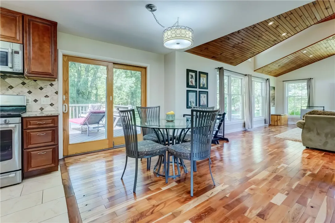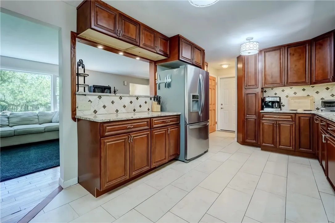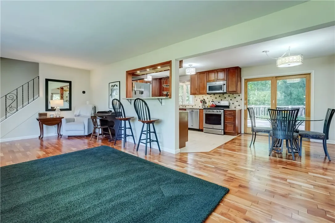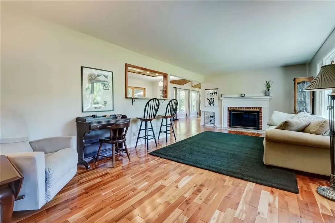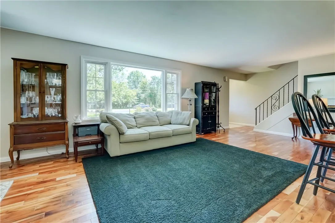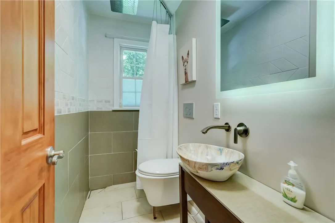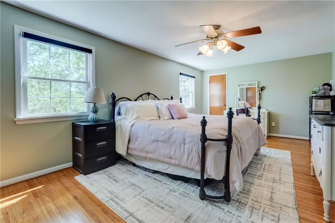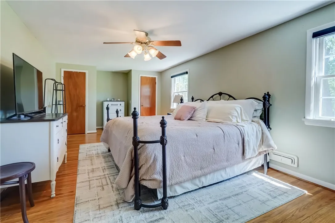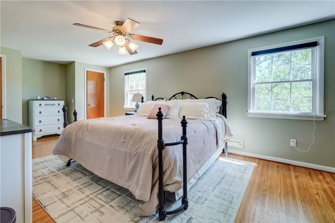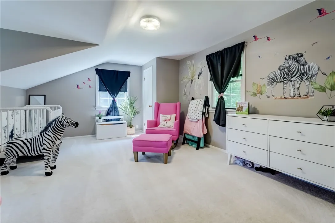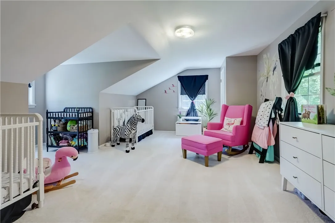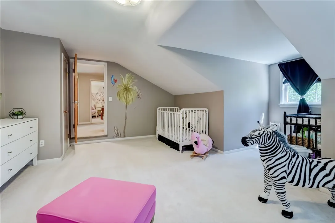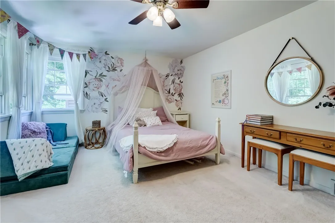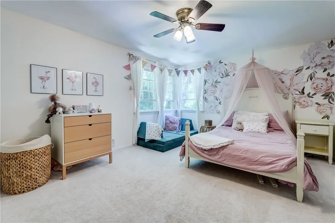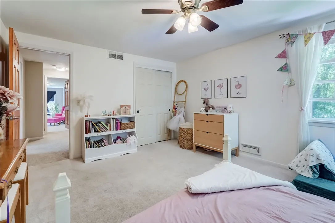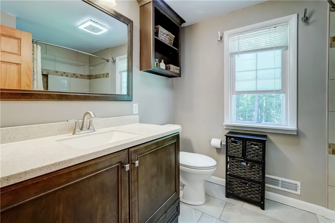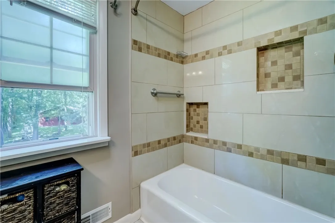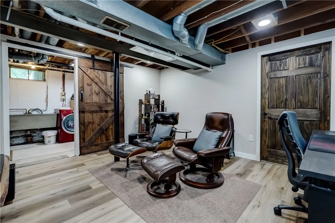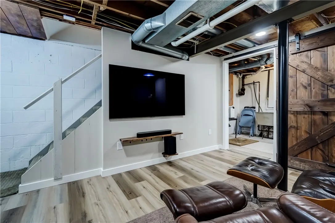Price $275,000
1330 Crittenden Road, Brighton, New York 14623, Brighton, New York 14623
- Bedrooms : 3
- Bathrooms : 2
- Square Footage : 2,159 Sqft
- Visits : 1 in 1 days
Your Private Country Retreat Awaits! Looking for your own slice of paradise—without sacrificing convenience? This beautifully maintained 2-acre private estate offers just that, while still being close to local amenities! Step into a welcoming entry foyer that leads to a spacious living room featuring cherry hardwood floors and a cozy wood-burning fireplace. The updated granite kitchen shines with stainless steel appliances, tile flooring, and a custom tile backsplash, with direct access to the formal dining room.
Prepare to be wowed by the cathedral-ceiling great room, complete with rich wood ceilings and dramatic custom windows that fill the space with natural light. The upper level features 3 generously sized bedrooms and an updated full bath with a tile-surround tub/shower and a large vanity. The finished lower level adds even more versatile space—perfect for a rec room, media room, or playroom. Step outside to your own private oasis with a multi-tiered deck, brick paver patio, and gorgeous views of your wooded, level lot. The real bonus? A heated and useable year round 32×24 outbuilding/barn (built in 2003) featuring 220 electric, its own 200 amp panel box, overhead lighting, and a concrete floor—ideal for a car enthusiast, workshop, home office, or hobbyist! Convenient and easy access to local trails.
This move-in ready, rare offering is not to be missed!
Showings start 7/24 at 9am. Offers negotiated 7/28 at 10am.

