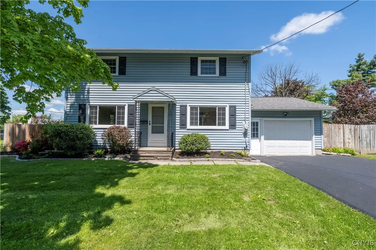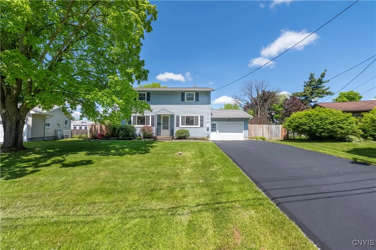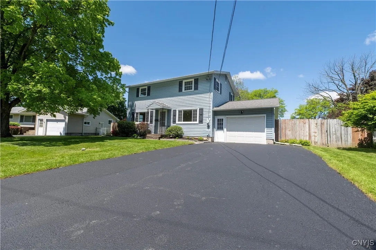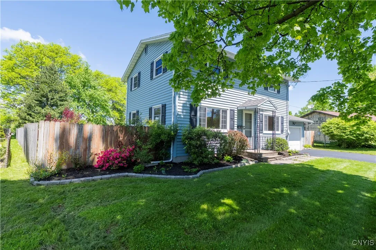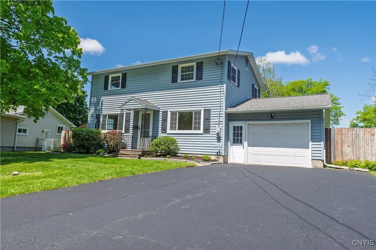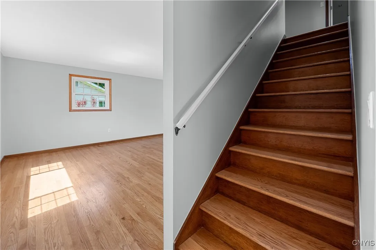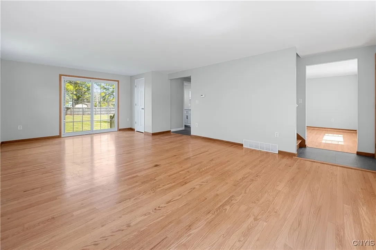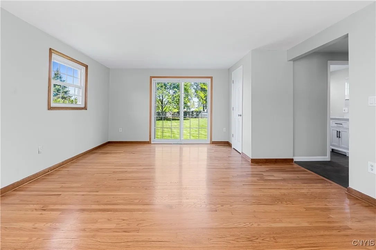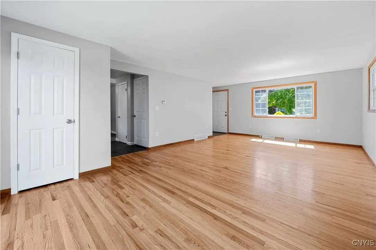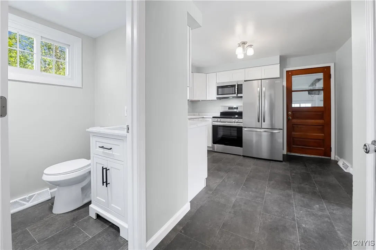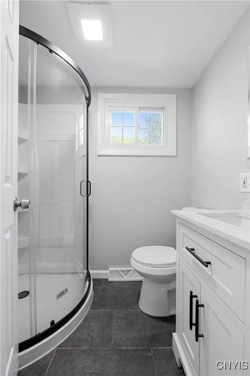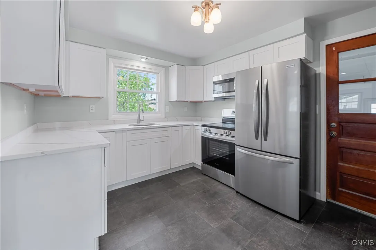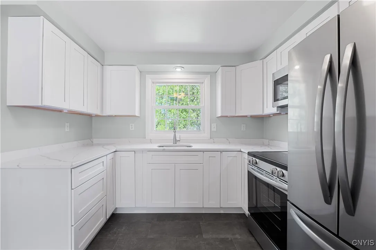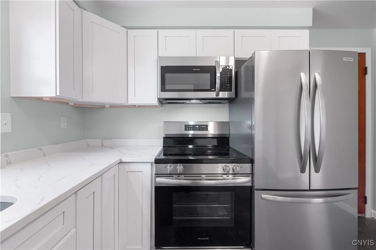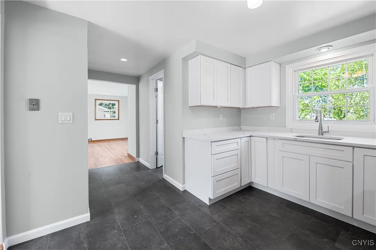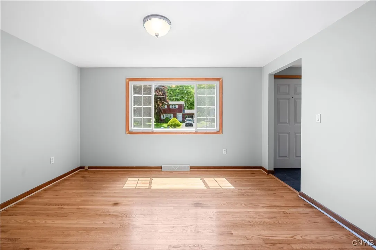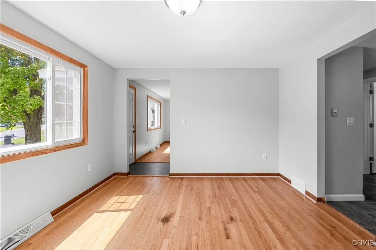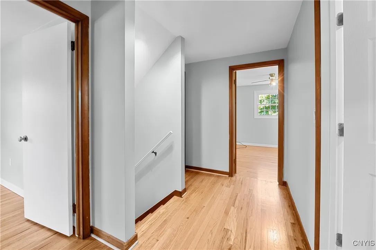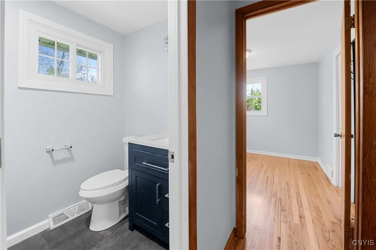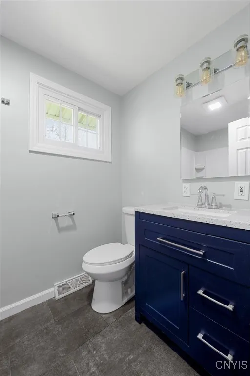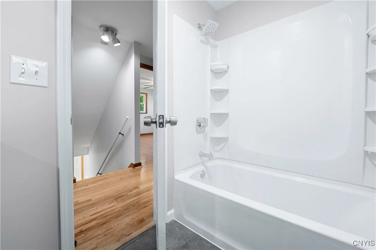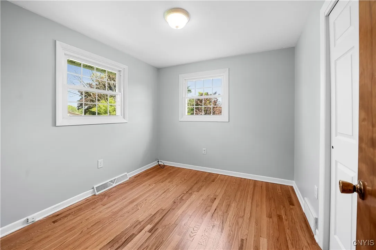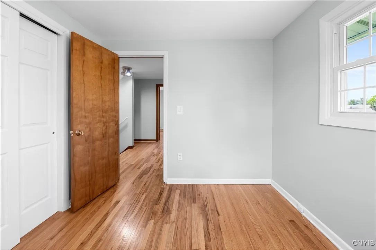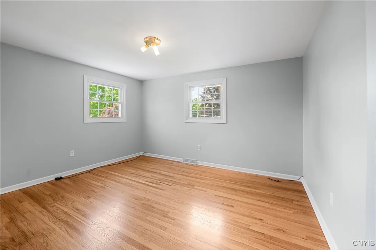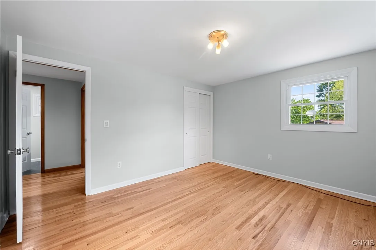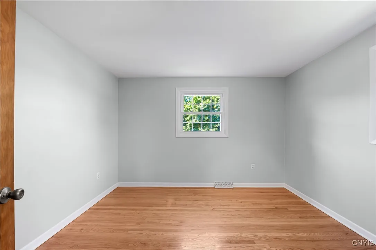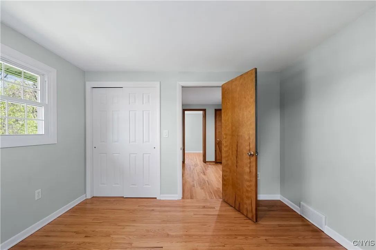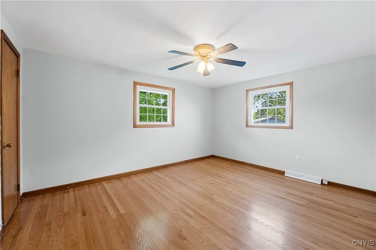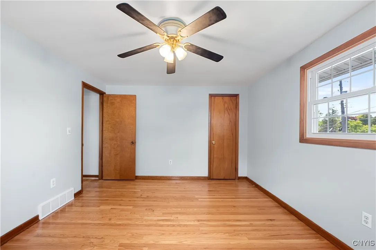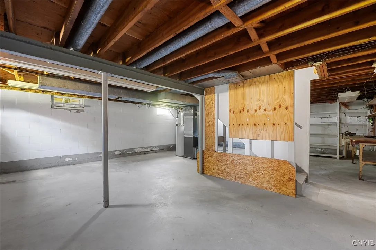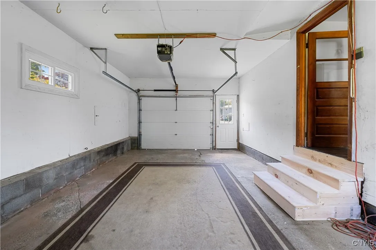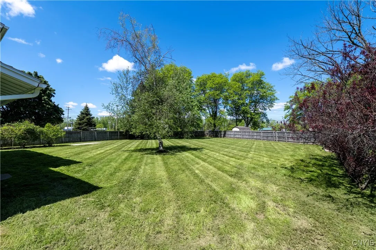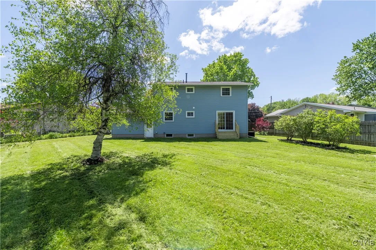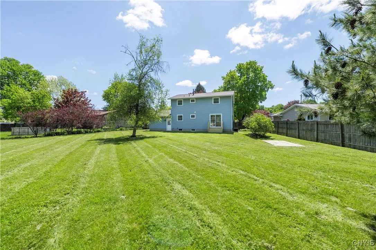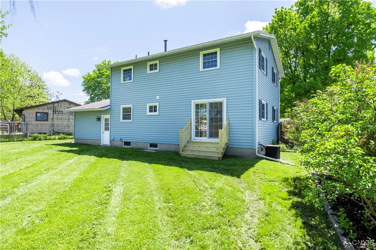Price $274,900
107 Rosewood Dr, Clay, New York 13090, Clay, New York 13090
- Bedrooms : 4
- Bathrooms : 2
- Square Footage : 1,536 Sqft
- Visits : 1 in 1 days
Step into this beautifully updated 4-bedroom, 2-bathroom home in the Liverpool School District. Thoughtfully renovated throughout, this home blends timeless style with modern convenience and everyday comfort.
You’ll immediately appreciate the warmth of refinished hardwood floors that span most of the main level, paired with stylish luxury vinyl tile in other key areas. The spacious, sun-filled living room features a Comfort brand sliding glass door leading to an expansive, fully fenced backyard—perfect for pets, entertaining, or relaxing under the stars.
The adjacent dining room offers plenty of space for daily meals or gatherings, while the fully remodeled kitchen shines with quartz countertops, stainless steel appliances, soft-close cabinetry, and sleek finishes. A newly converted first-floor full bathroom includes a stand-up shower and all-new fixtures—ideal for guests or convenient first-floor living.
Upstairs, you’ll find four comfortable bedrooms with hardwood floors and ample closet space. The second full bathroom has been fully renovated with a new tub, toilet, vanity, LVT flooring, updated light, and plumbing fixtures—creating a spa-like experience at home.
This home also features Comfort brand tilt-in windows, siding, front door, and sliding doors—offering energy efficiency and long-term value. The interior has been professionally painted in soft, neutral tones. A freshly sealed double-wide driveway adds excellent curb appeal. The furnace and hot water tank are just three years old, offering peace of mind for years to come.
A true turn-key home in a wonderful neighborhood—don’t miss it!
Delayed showings and negotiations begin Thursday, May 29th at 8:00 a.m.*All offers due Sunday June 1st @ 6pm*

