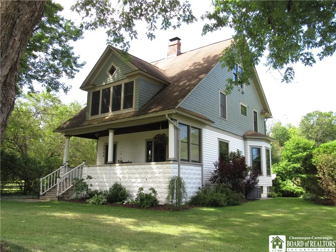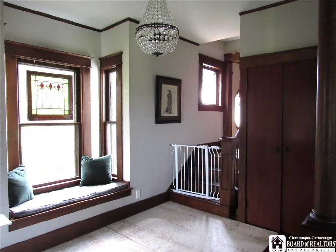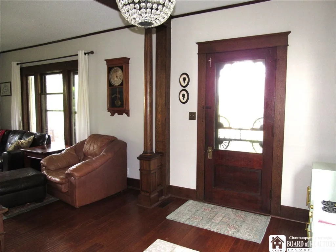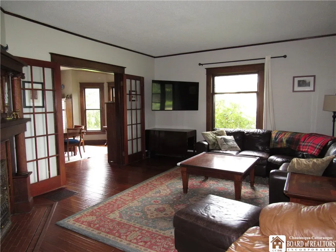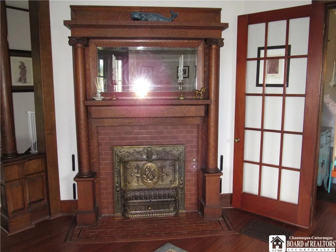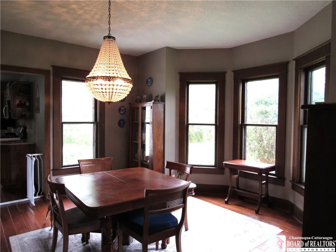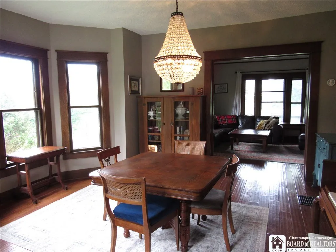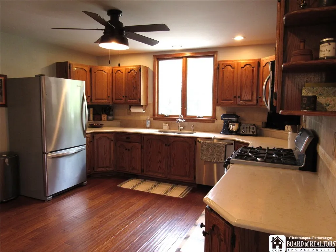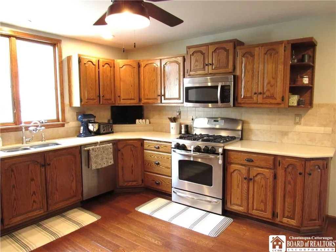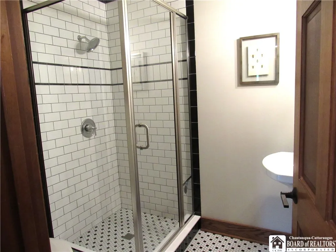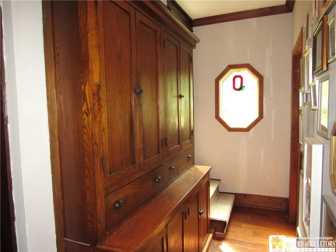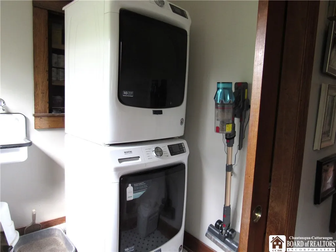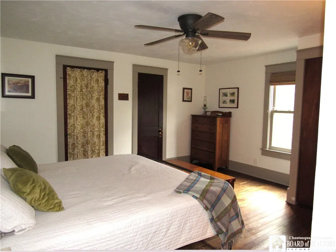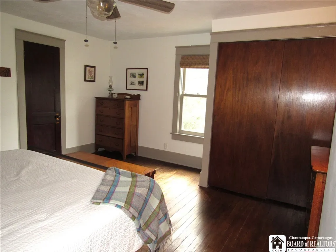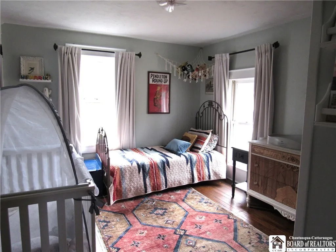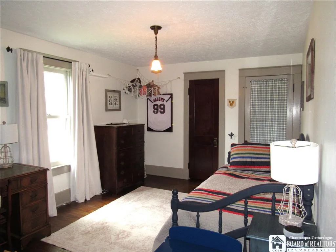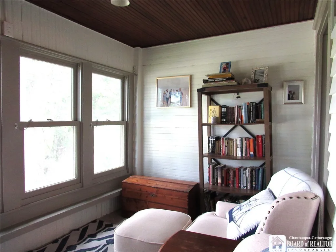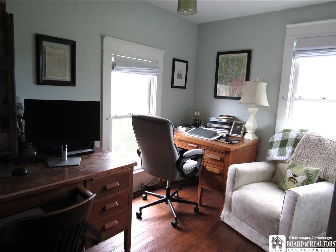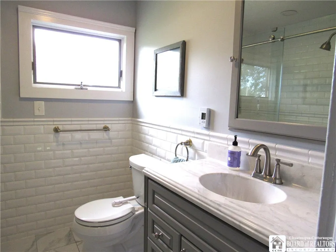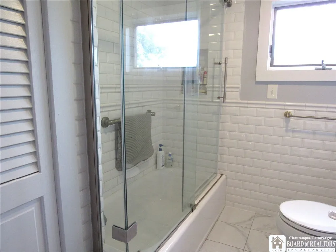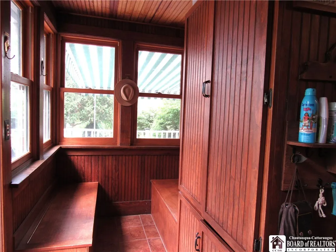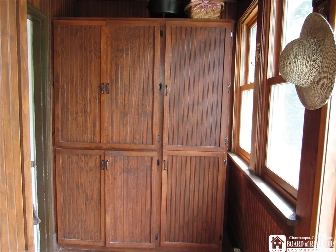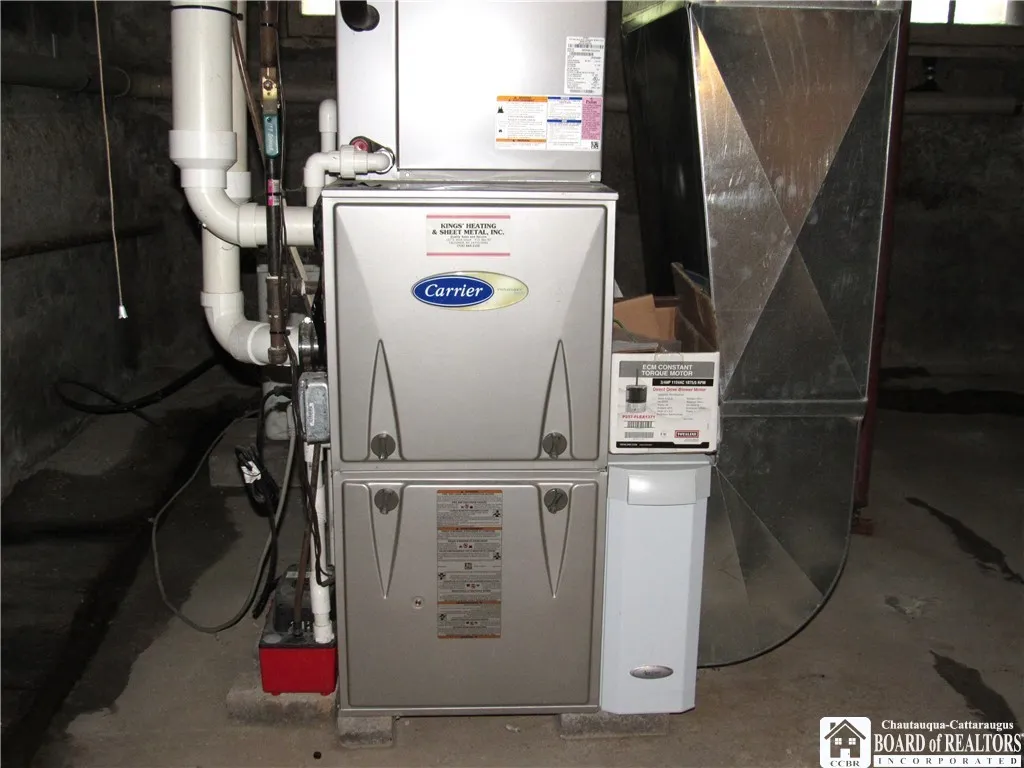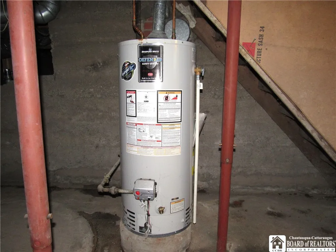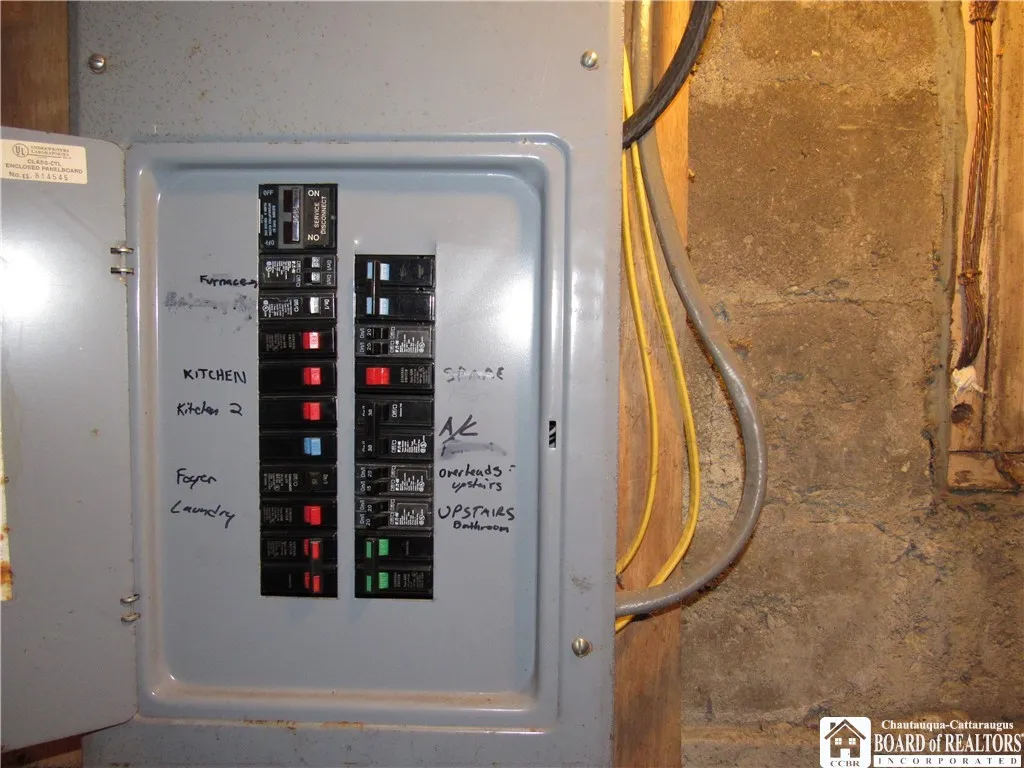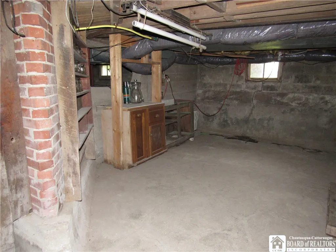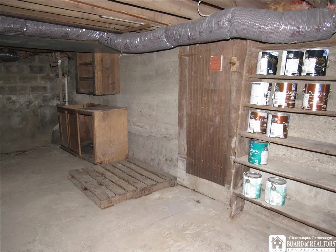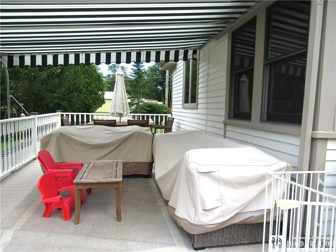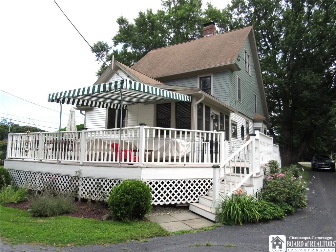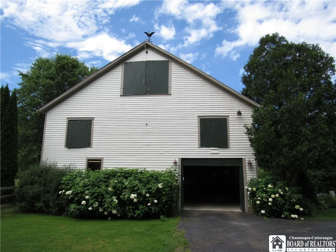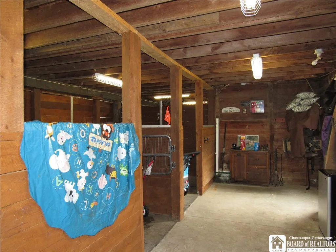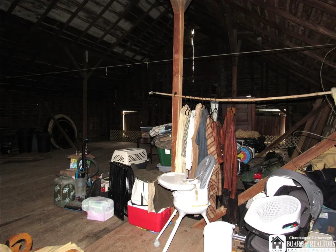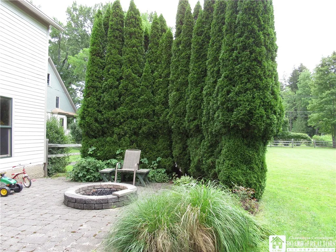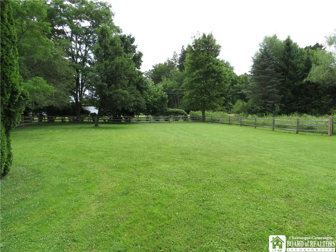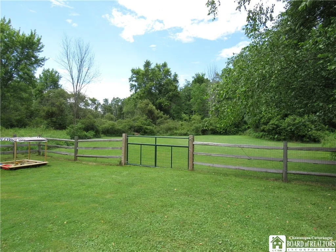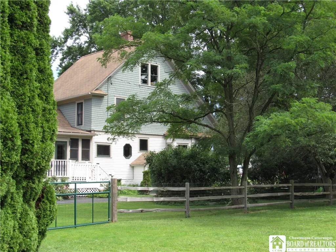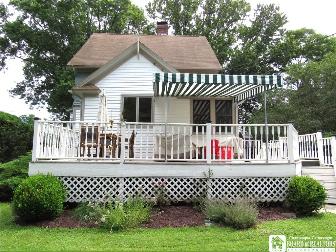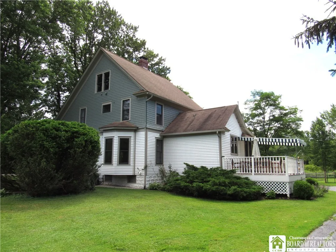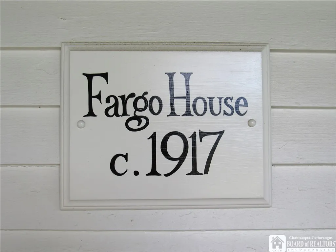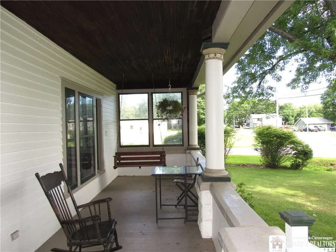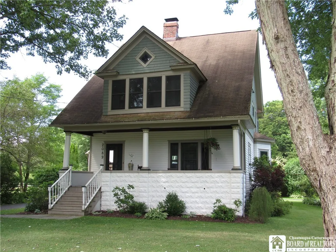Price $305,000
2089 South Maple Avenue, North Harmony, New York 1, North Harmony, New York 14710
- Bedrooms : 3
- Bathrooms : 2
- Square Footage : 1,821 Sqft
- Visits : 1 in 1 days
Welcome to the Fargo House! This is a home that needs to be seen to appreciate the beauty of it. When you walk in the front foyer there is a window seat and a coat closet, to the right is the spacious living room with gas fireplace and is open to the formal dining room with bow window. The kitchen is just off the dining room and has been updated with quartz countertops, tile back splash, new hardware on the cabinets, sink and faucet. The full bath just off the kitchen was just updated with new tile shower, sink, toilet and tile flooring. Off the kitchen is a hallway that has built-In cupboards, new Anderson window at the stairs. The 1st floor laundry room is on the right. The first floor had new hardwood floors installed in 2010. The back mud room has built-in bench, and cupboards and leads to the back deck with new awning. The 2nd floor has 3 bedrooms, 2 of them have a door that leads out to a wonderful, enclosed porch. The full bath was remodeled in 2017. There is an office on the 2nd level that could be a 4th bedroom or a hobby room. Beautiful natural woodwork throughout this home and large windows letting in the natural light. There is a full attic for storage with high ceilings, it could be finished. Many improvements have been completed to this home, including Exterior and Interior have been painted, new lighting fixtures, new front walkway and deck walkway, new bladder tank to the well and many more improvements. The Barn has a 2-car garage inside, as well as 2 new horse stalls were installed, it has a hay loft and the cedar fencing for the horses is new. There is a cement patio with a firepit behind the barn for you to enjoy and 6.9 acres! Harold Fargo built the home in 1917, he delivered mail by a horse drawn carriage, was a master woodworker, musician,
hunter and farmer. Come take a look, you won’t be disappointed!

