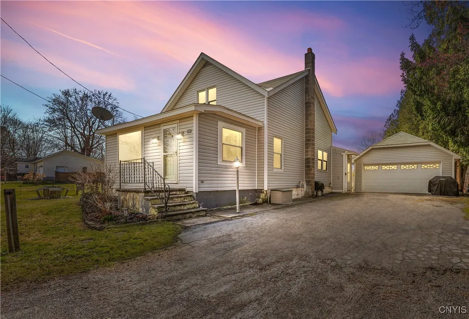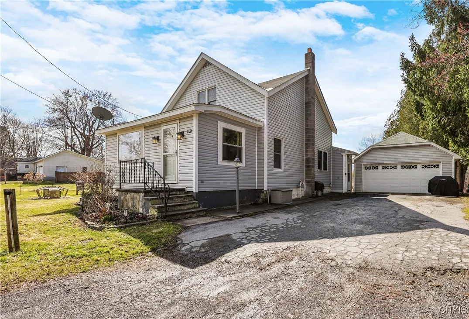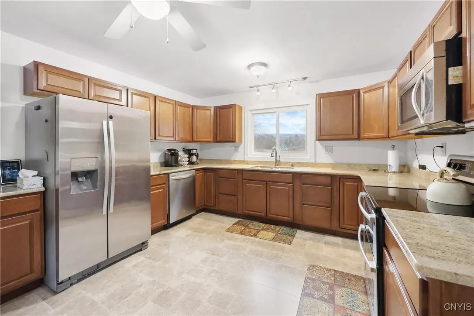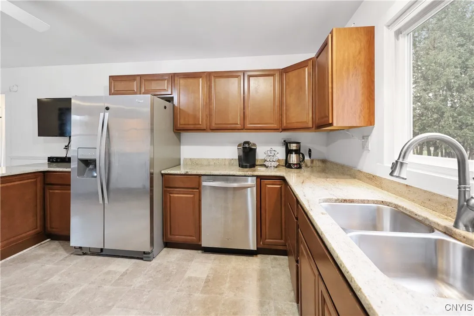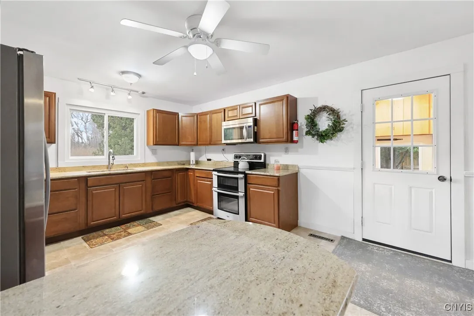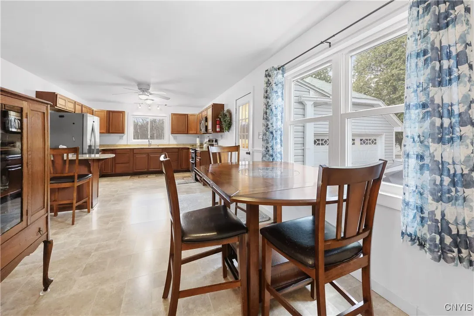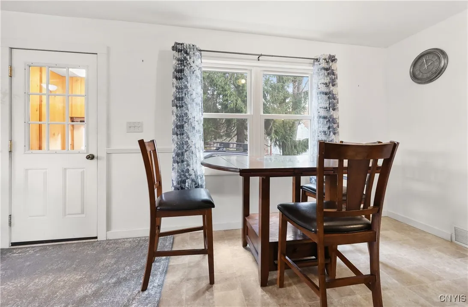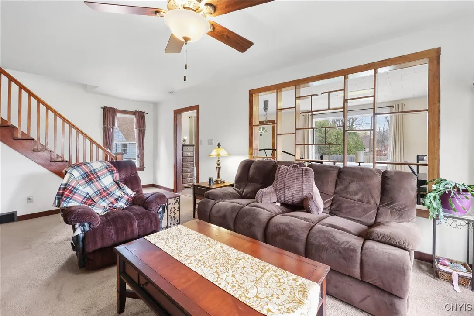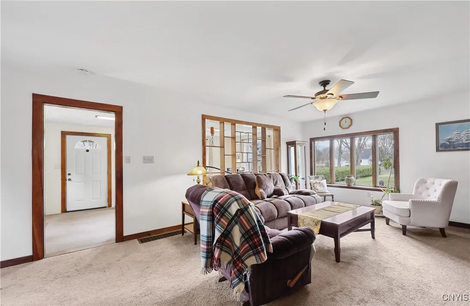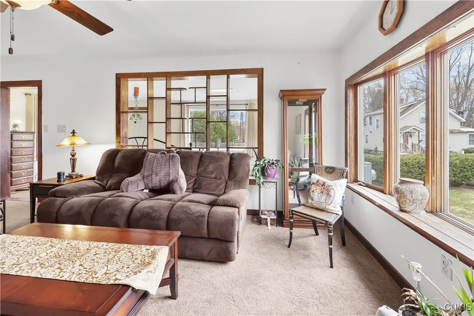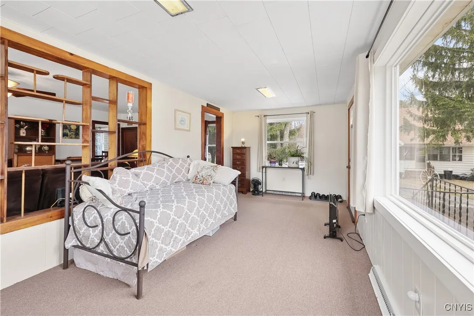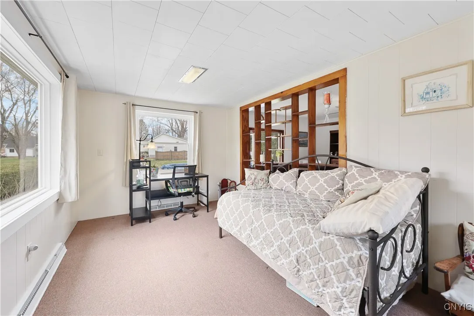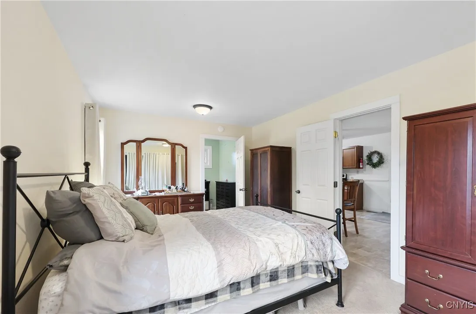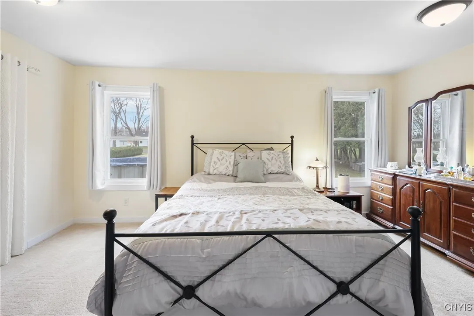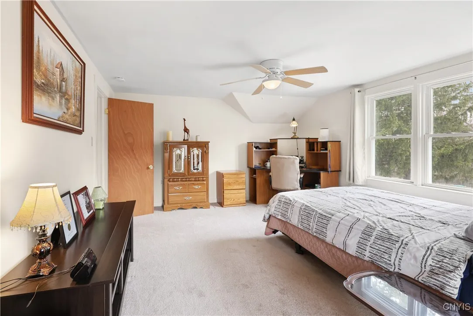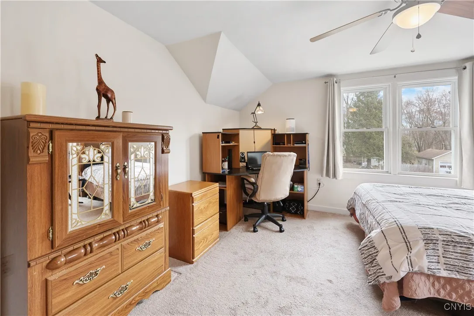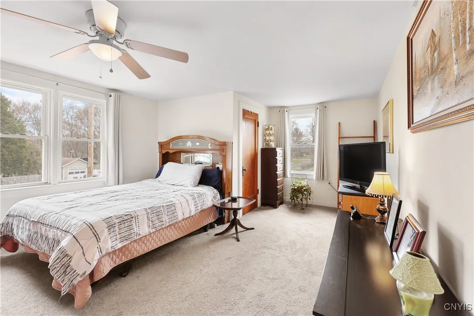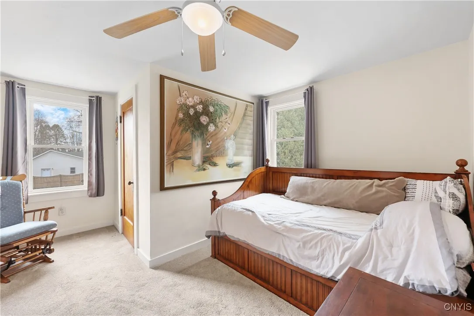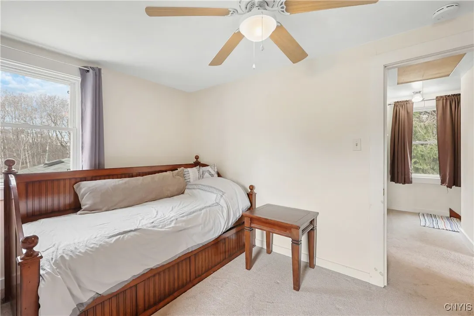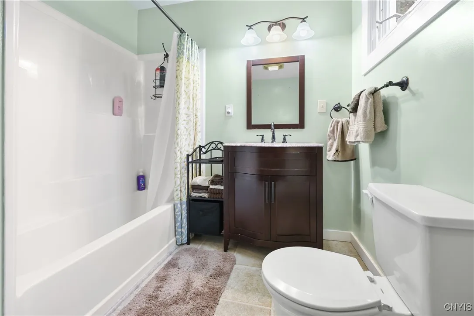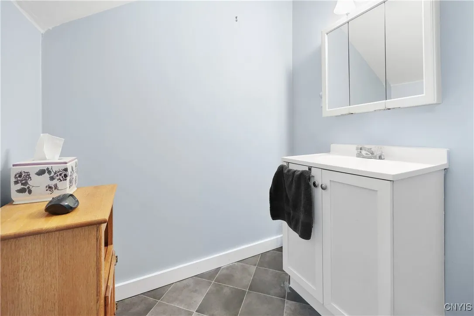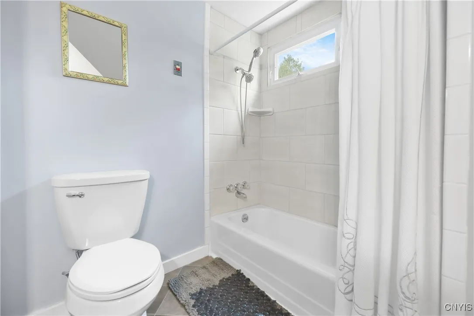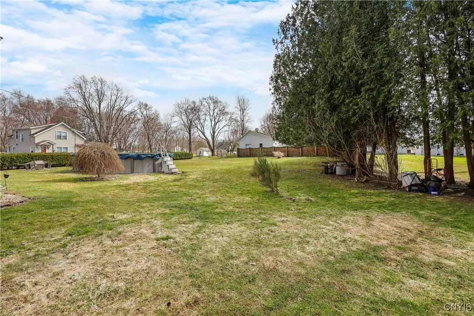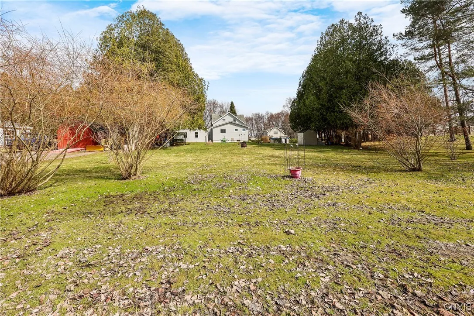Price $250,000
1045 Nelson Avenue, Oneida-outside, New York 13421, Oneida, New York 13421
- Bedrooms : 3
- Bathrooms : 2
- Square Footage : 1,696 Sqft
- Visits : 3 in 2 days
Welcome home to comfort and style in this extensively update 3-bedroom, 2 bath home on a quiet dead-end street. The culinary enthusiast will love the large, updated kitchen with ample cherry cabinets, sleek granite countertops, stainless steel appliances with plenty of workspace. The front room would make a great home office/den/dining room. Roomy, bright living room. The primary bedroom suite is conveniently located on the first floor offering a serene retreat. Additional highlights include a two-car garage and a generous half acre lot, offering plenty of outdoor space for gardening, play, or entertaining and an above ground salt-water pool. This home combines functional design with modern touches, making it the perfect spot for your next chapter. NEW FURNACE INSTALLED IN Jan2025. Sherrill-Kenwood Power District. Square footage from previous appraisal.

