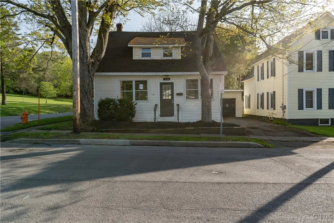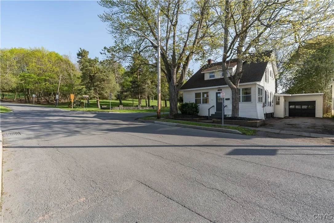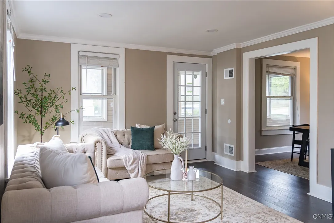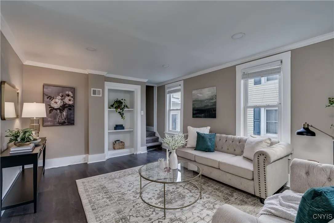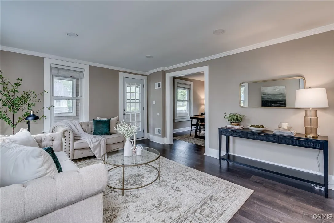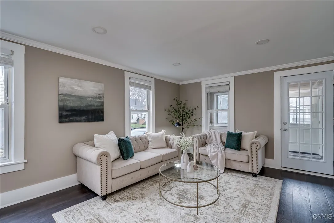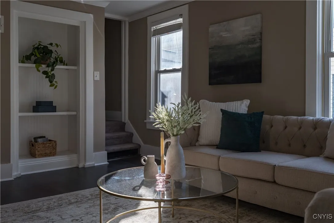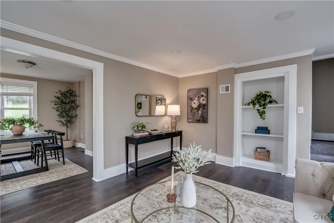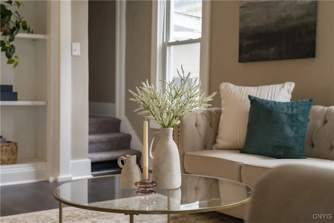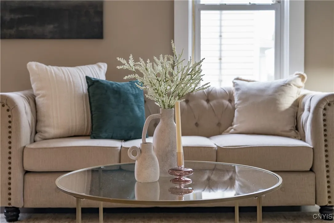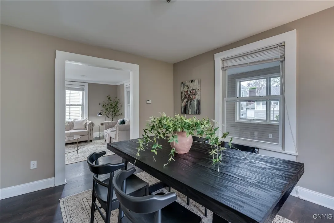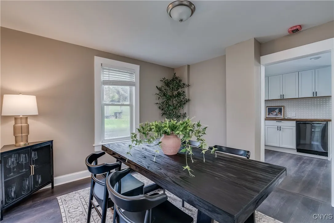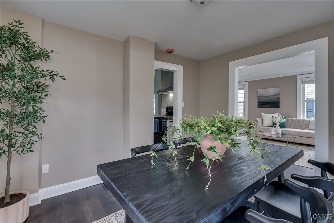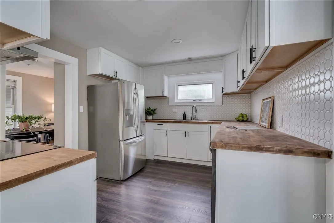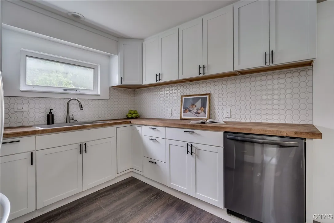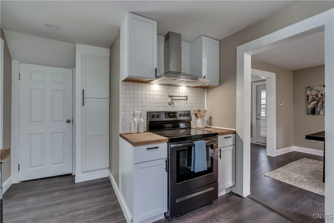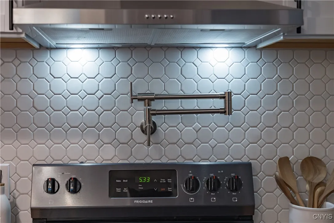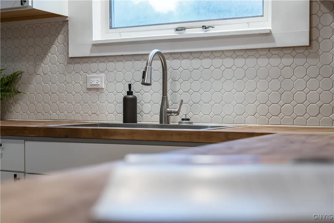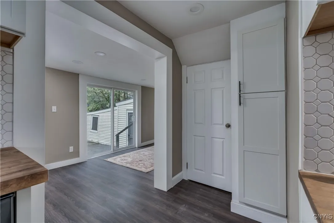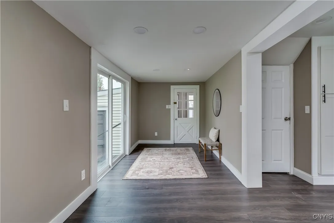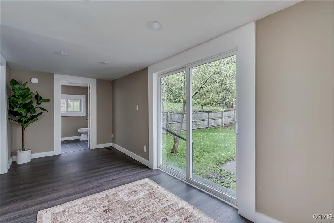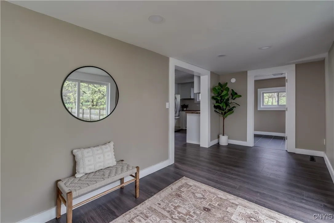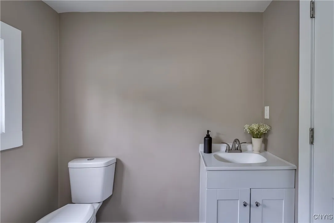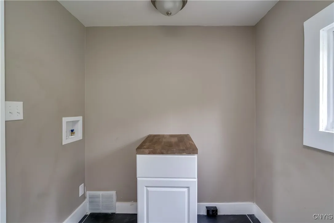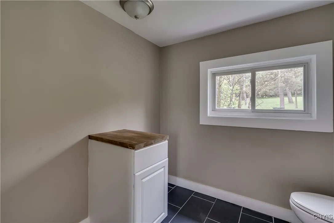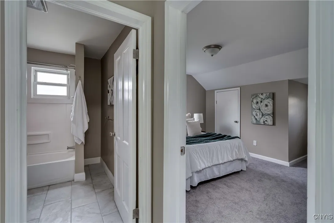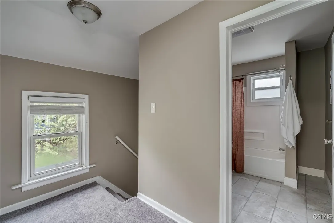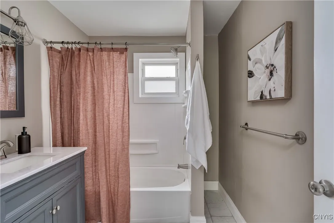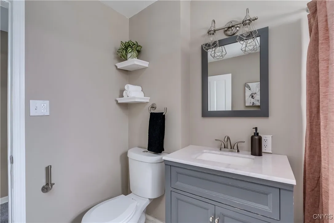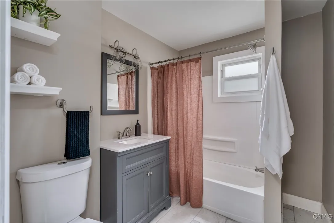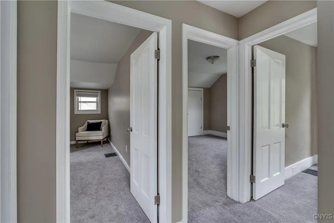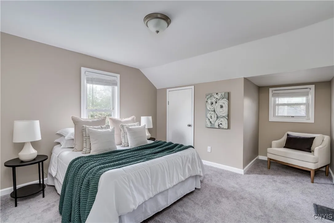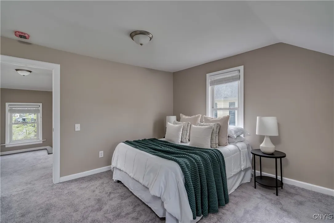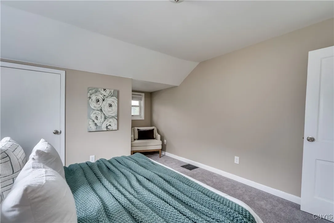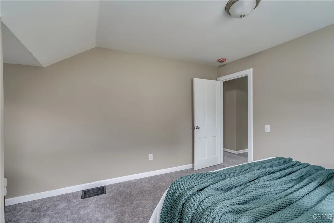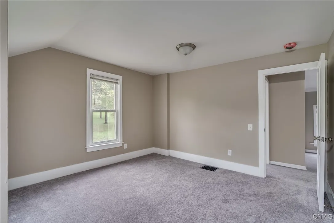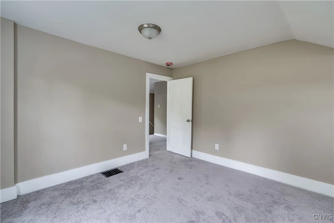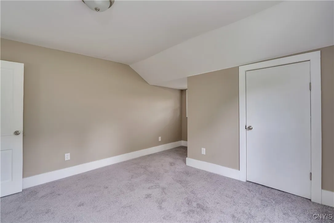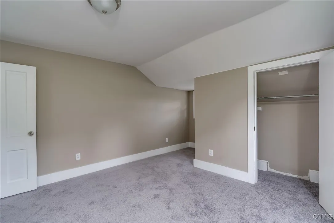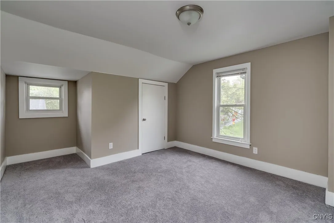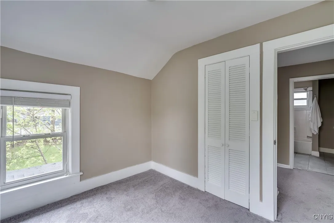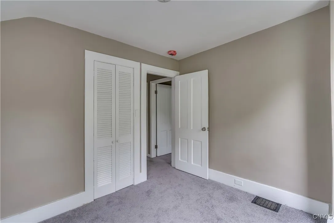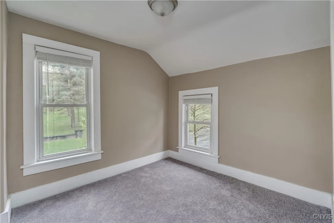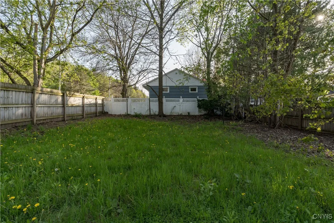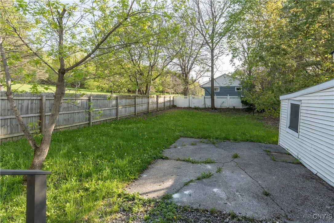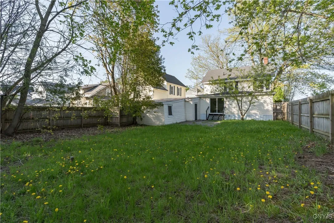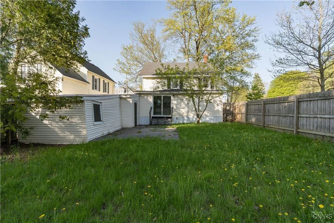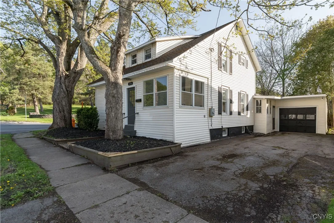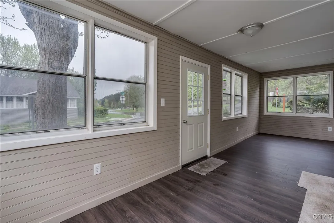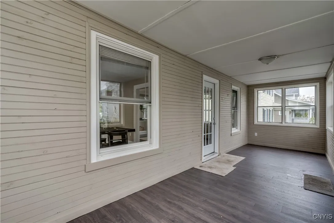Price $219,000
1136 Franklin Street, Watertown-city, New York 136, Watertown City, New York 13601
- Bedrooms : 3
- Bathrooms : 1
- Square Footage : 1,254 Sqft
- Visits : 3 in 2 days
Location, charm, and updates—this home has it all! Perfectly situated right across the road from Thompson Park, you can walk out your front door and enjoy the local golf course, zoo, playground, and all the beauty this beloved park has to offer.
Step inside and be greeted by a spacious enclosed front porch that leads into a bright and airy formal living room, filled with natural light thanks to an abundance of windows. The formal dining room flows seamlessly into a fully renovated kitchen featuring brand-new cabinets, appliances, butcher block countertops, a sleek tile backsplash, and even a pot filler over the stove for added convenience. Just beyond the kitchen is a versatile mudroom or storage space with a brand-new sliding glass door that opens to your large, fully fenced-in backyard—ideal for kids, pets, or outdoor entertaining. A half bath and laundry area complete the main level.
Upstairs, you’ll find two generous bedrooms, a third cozy bedroom perfect for an office or nursery, and an updated full bathroom. Additional highlights include a full basement for even more storage, an attached one-car garage with extra storage space, brand-new carpet upstairs, updated flooring throughout, some new plumbing, and a brand-new 200 amp electrical panel with a new service line.
Move-in ready and truly a showstopper, this home combines modern comfort with a prime location—don’t miss your chance to make it yours!

