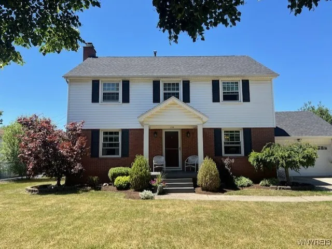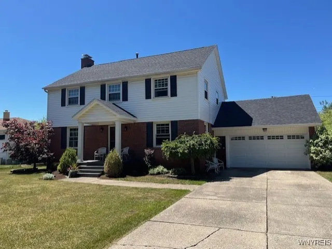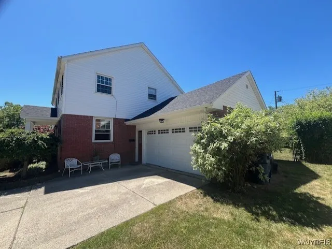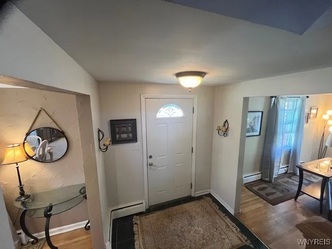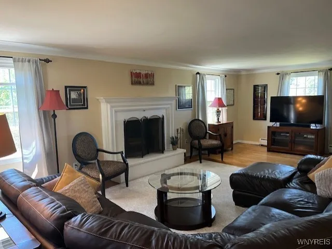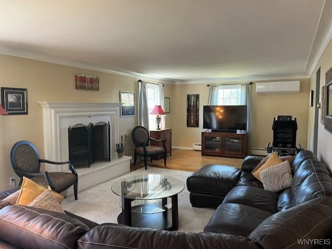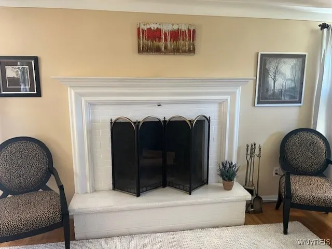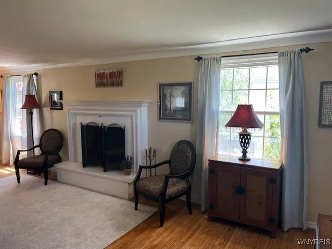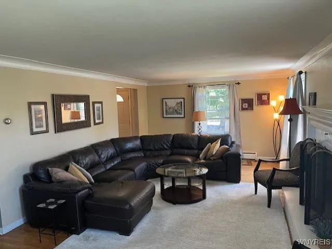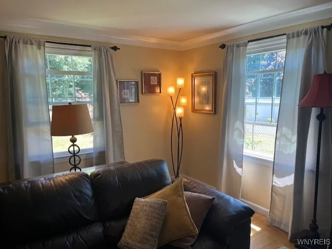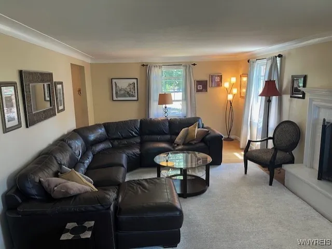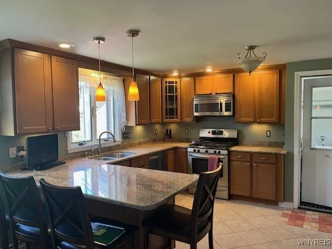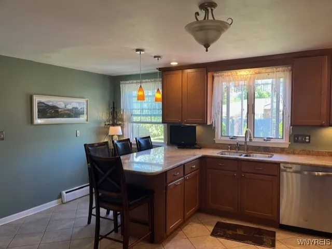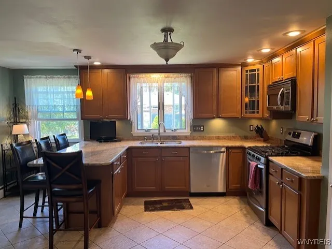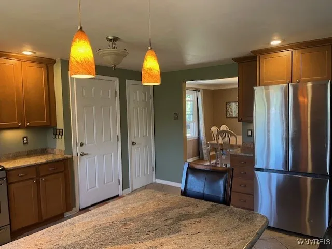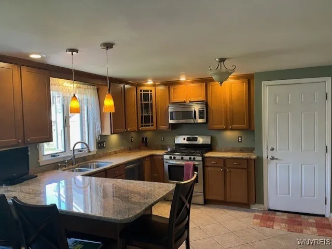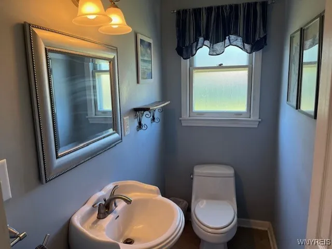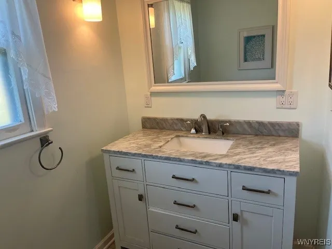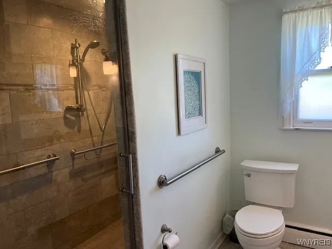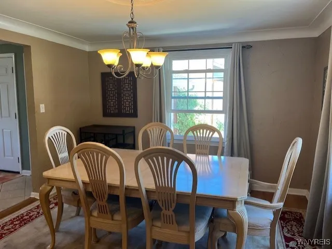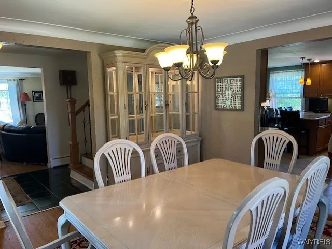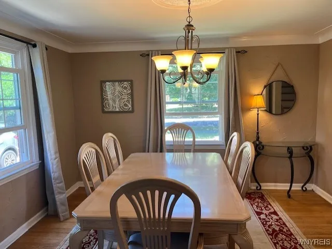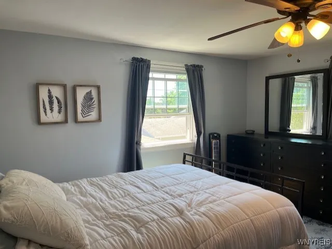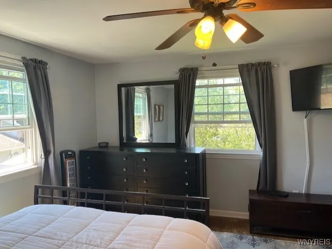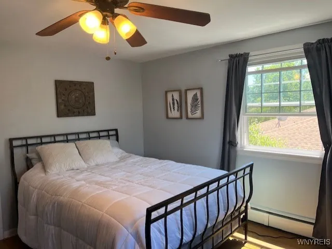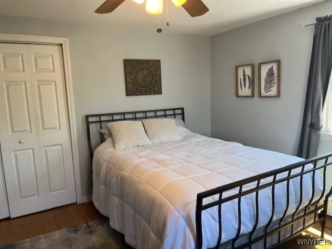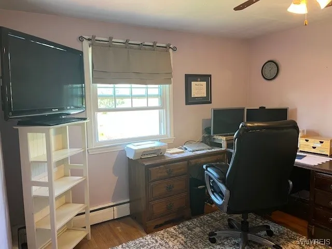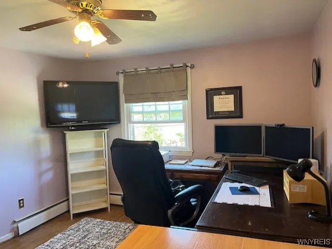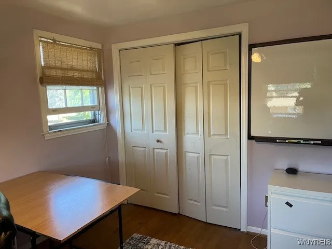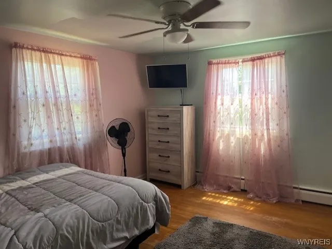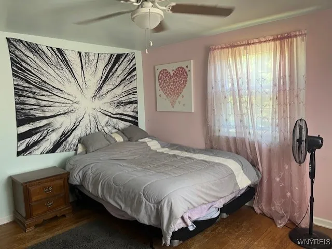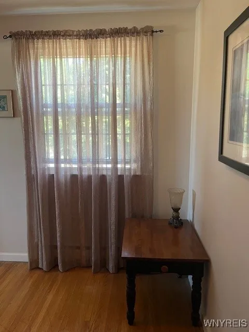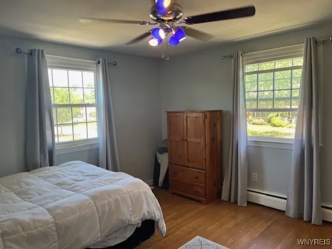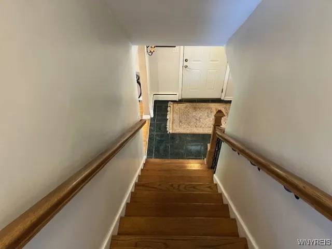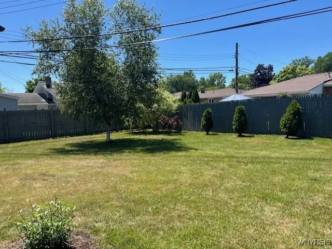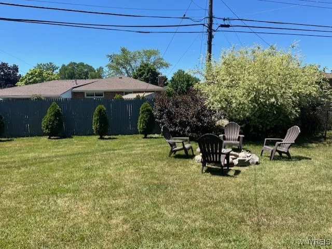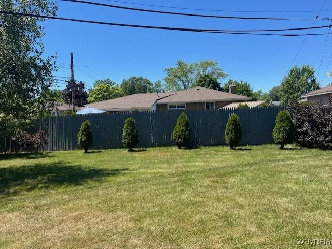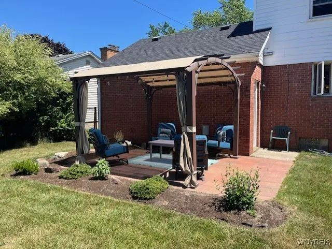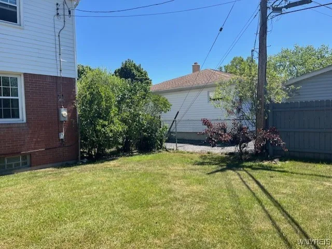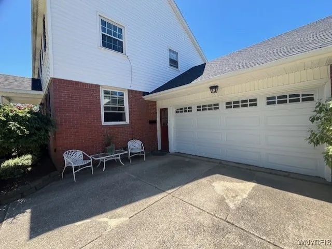Price $419,000
114 Fairways Boulevard, Amherst, New York 14221, Amherst, New York 14221
- Bedrooms : 4
- Bathrooms : 2
- Square Footage : 2,030 Sqft
- Visits : 4 in 1 days
Welcome to this lovingly maintained 4-bedroom, 1.5-bath home that perfectly blends comfort, functionality, and thoughtful upgrades. Ideal for families or anyone seeking flexible living space, this home features gleaming hardwood floors in the spacious living and dining rooms, creating a warm and welcoming atmosphere. The kitchen offers both style and convenience with a beautiful updated kitchen with granite counters and under-cabinet lighting that adds a modern touch and breakfast bar! Storage is abundant thanks to well-designed closets and built-in organizers throughout the home. There are two cozy wood burning fireplaces, one in the living room and one in the rec room. Enjoy the beautifully finished basement, complete with a stunning recreation room—perfect for entertaining, a home gym, or cozy movie nights. An infra-red light sauna in the rec room is negotiable, offering a spa-like retreat right at home. Step outside to a fully fenced yard, ideal for kids, pets, and outdoor gatherings. A newly installed Trex front porch adds curb appeal and long-lasting durability. Included appliances: gas stove, dishwasher, microwave, and an additional refrigerator located in the basement. Many updates including the tear off roof last year, furnace 2023, water tank 2023, windows 2019 along with bathroom updates! At the seller’s request, no negotiations will take place until Thursday, July 24, 2025, at 5:00 PM.
Open House Sunday 1-3

