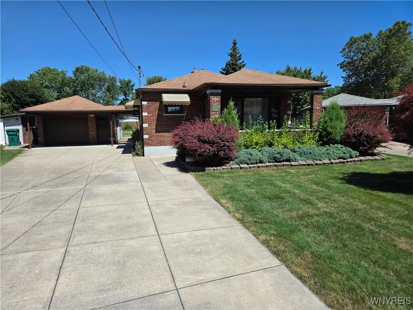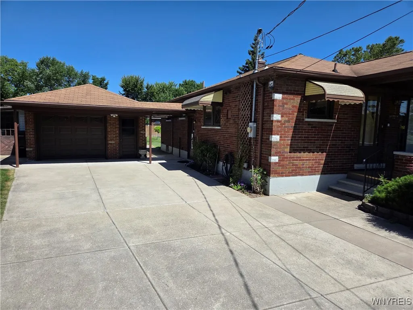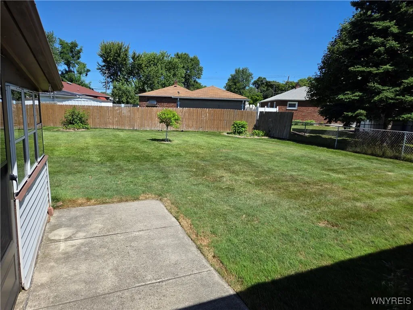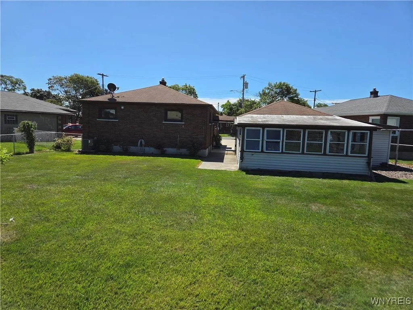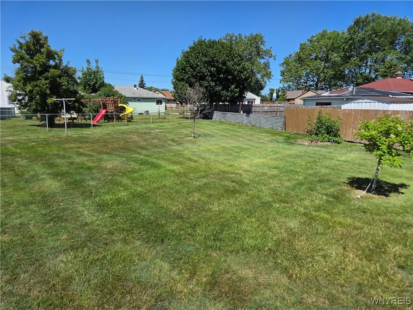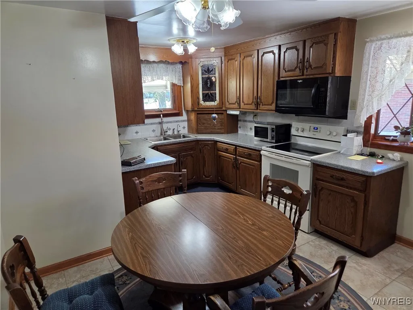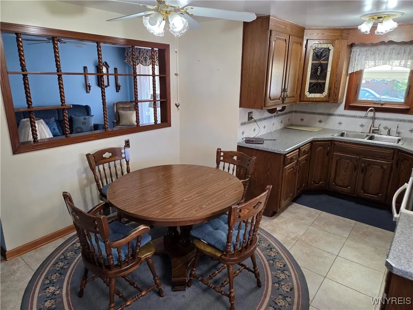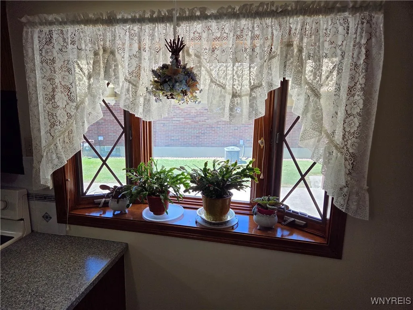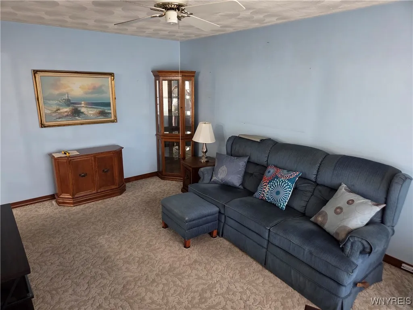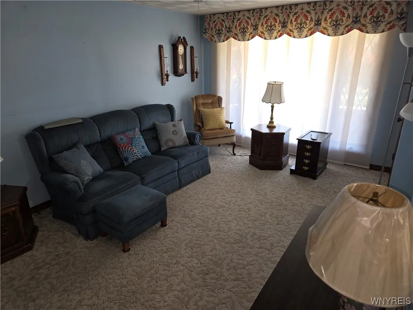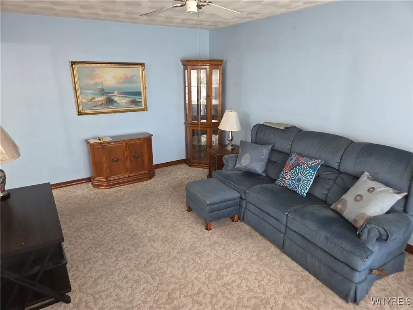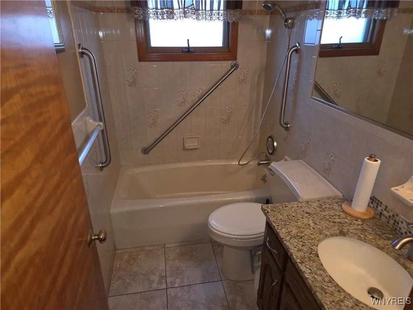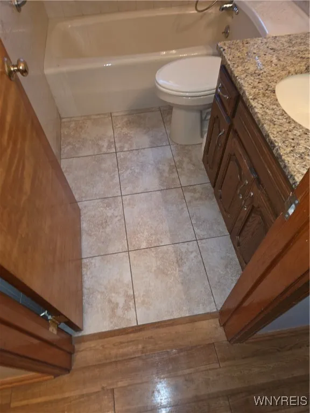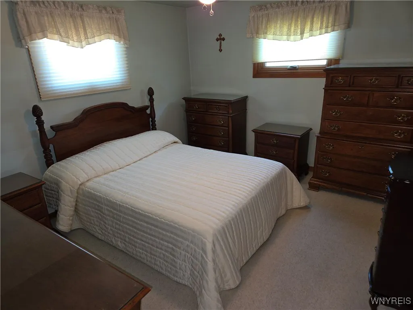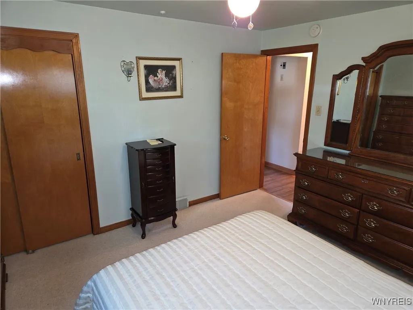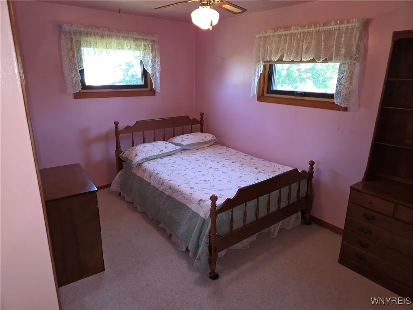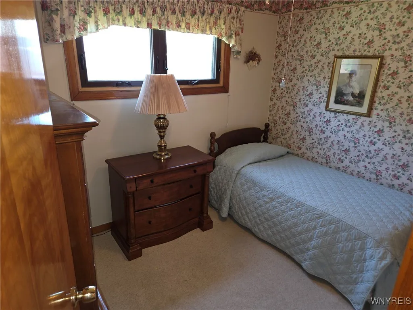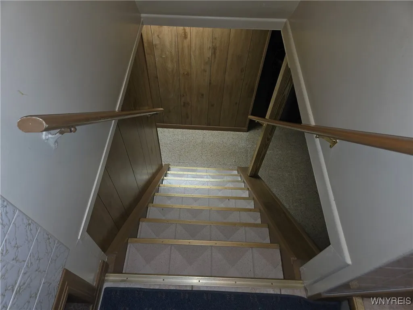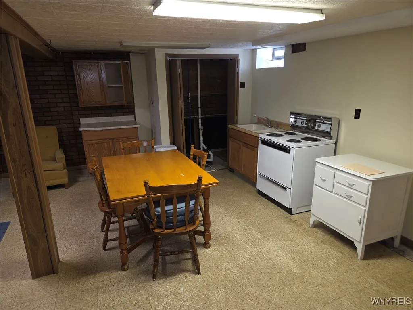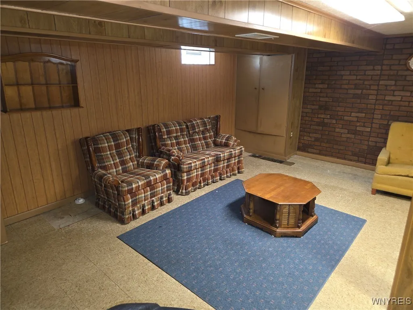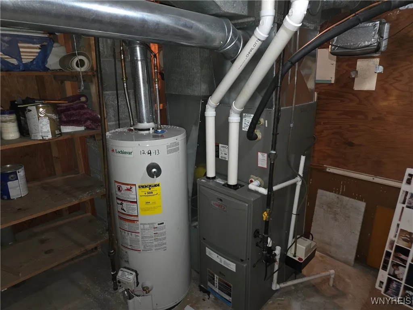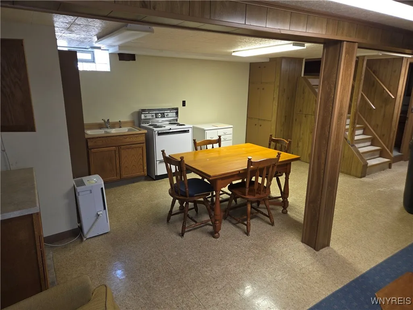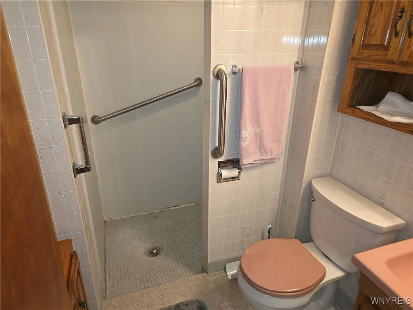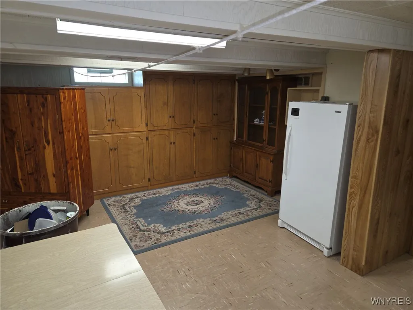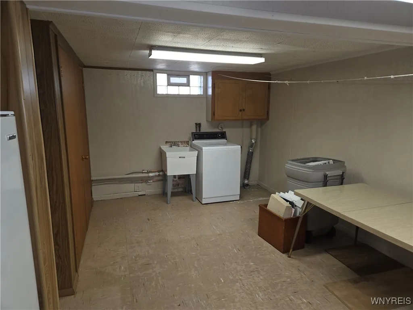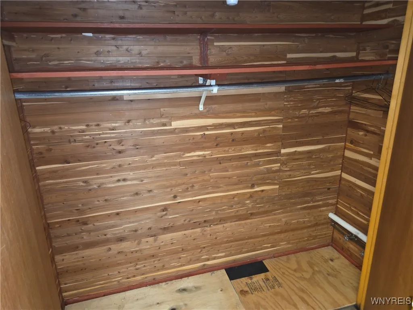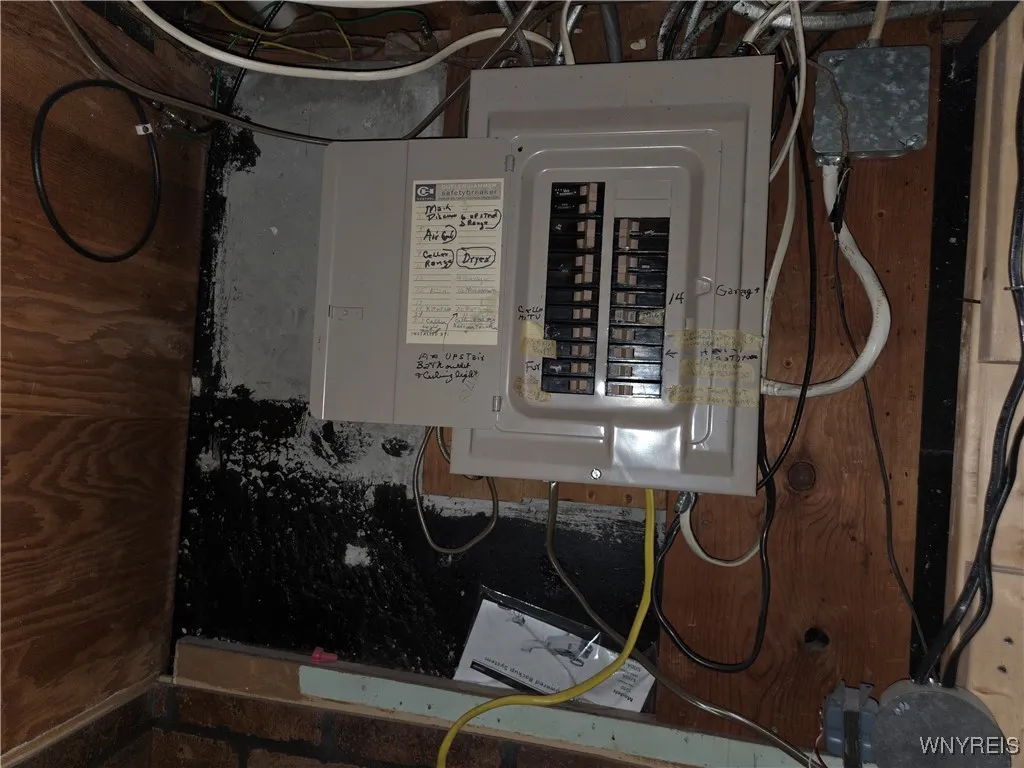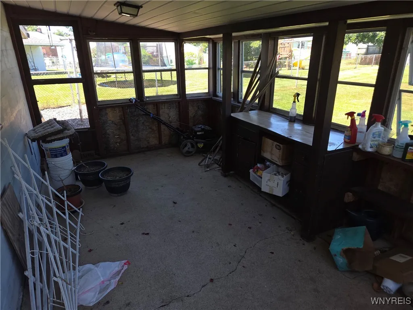Price $214,000
53 Kies Court, Niagara Falls, New York 14304, Niagara Falls, New York 14304
- Bedrooms : 3
- Bathrooms : 2
- Square Footage : 1,008 Sqft
- Visits : 3 in 2 days
$214,000
Features
Heating System :
Gas, Forced Air
Cooling System :
Central Air
Basement :
Full, Sump Pump, Finished
Fence :
Full
Security :
Security System Owned
Patio :
Porch, Covered
Appliances :
Gas Water Heater
Architectural Style :
Ranch
Parking Features :
Garage, Garage Door Opener, Detached, Electricity, Storage, Workshop In Garage
Pool Expense : $0
Roof :
Asphalt, Shingle
Sewer :
Connected
Address Map
State :
NY
County :
Niagara
City :
Niagara Falls
Zipcode :
14304
Street : 53 Kies Court, Niagara Falls, New York 14304
Floor Number : 0
Longitude : W79° 0' 46''
Latitude : N43° 5' 5.6''
MLS Addon
Office Name : Great Lakes Real Estate Inc.
Association Fee : $0
Bathrooms Total : 2
Building Area : 1,008 Sqft
CableTv Expense : $0
Construction Materials :
Brick, Frame, Copper Plumbing
Electric Expense : $0
Exterior Features :
Concrete Driveway, Fully Fenced
Flooring :
Carpet, Ceramic Tile, Hardwood, Tile, Varies
Garage Spaces : 2
Interior Features :
Living/dining Room, Bedroom On Main Level, Eat-in Kitchen, Ceiling Fan(s), Storage, Main Level Primary, Primary Suite
Internet Address Display : 1
Internet Listing Display : 1
SyndicateTo : Realtor.com
Listing Terms : Cash,Conventional,FHA,VA Loan
Lot Features :
Residential Lot, Near Public Transit, Pie Shaped Lot
LotSize Dimensions : 42X164
Maintenance Expense : $0
Parcel Number : 291100-160-015-0002-052-000
Special Listing Conditions :
Standard
Stories Total : 1
Subdivision Name : Mile Reserve
Utilities :
Cable Available, Sewer Connected, Water Connected, High Speed Internet Available
Window Features :
Thermal Windows
AttributionContact : 716-754-2550
Property Description
Spectacular all brick ranch on a quiet street with a huge fenced yard. This home has been meticulously maintained. Beautiful hardwood floors, ceramic tiled bath and kitchen, all new high quality replacement windows, bow window off dining area of the kitchen, oak cabinetry, two full baths, glass block basement windows, fully finished basement with huge family room, large cedar closet in basement, gas forced air high efficiency furnace with central air, sump pump with water backup, beautiful landscaping and more. Easy showings.
Delayed negotiations until Wed July 23rd at 5pm
Basic Details
Property Type : Residential
Listing Type : For Sale
Listing ID : B1623776
Price : $214,000
Bedrooms : 3
Rooms : 7
Bathrooms : 2
Square Footage : 1,008 Sqft
Year Built : 1955
Lot Area : 6,897 Sqft
Status : Active
Property Sub Type : Single Family Residence

