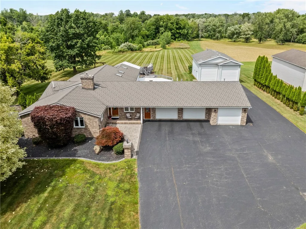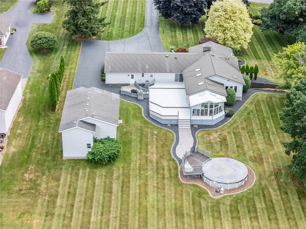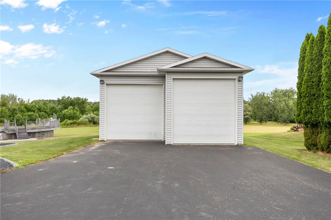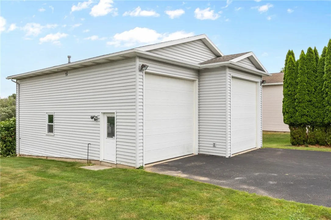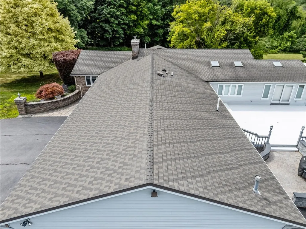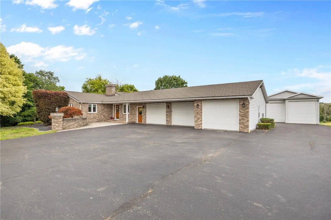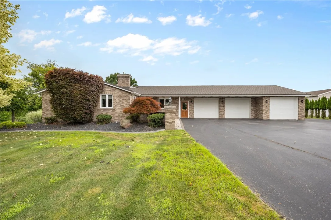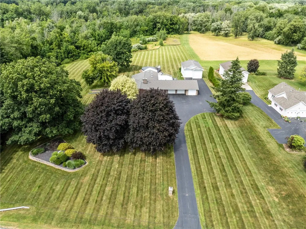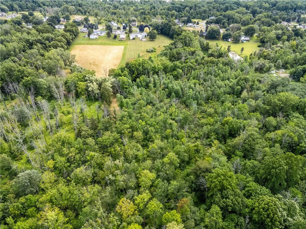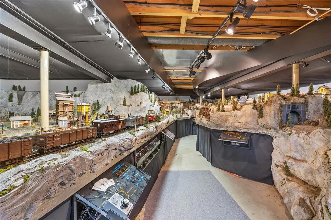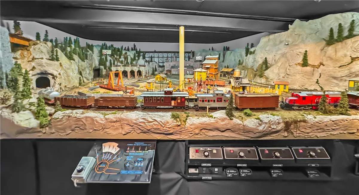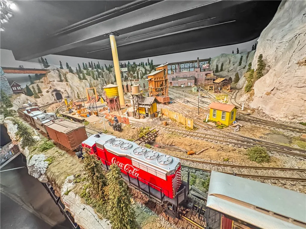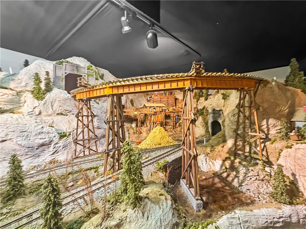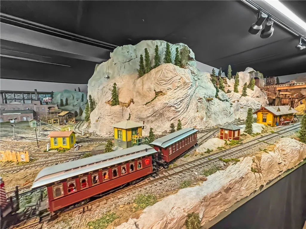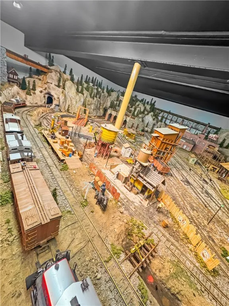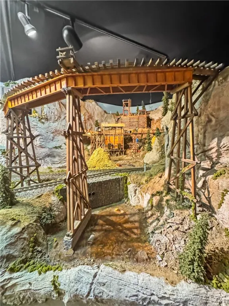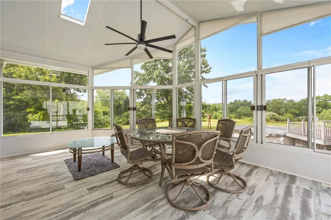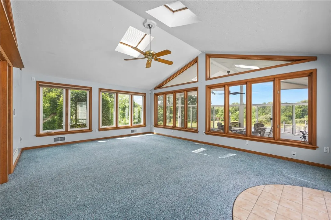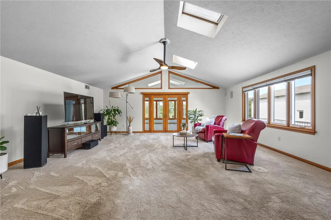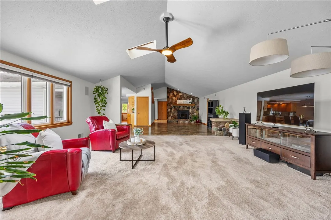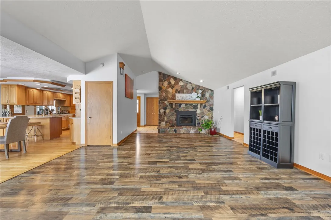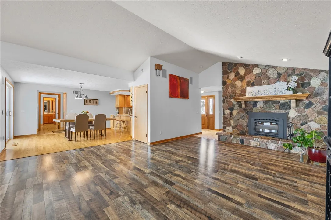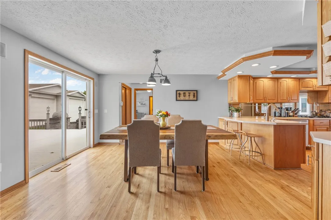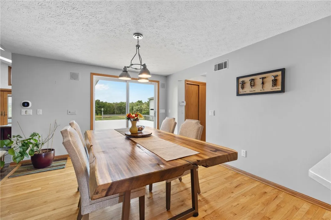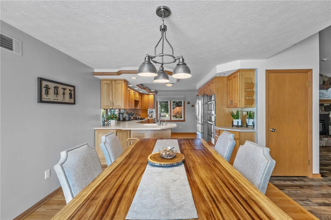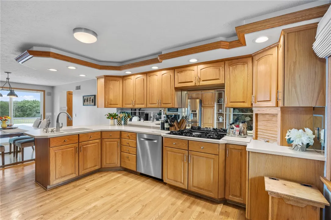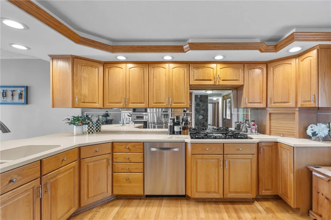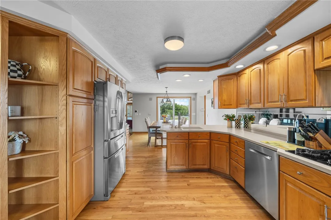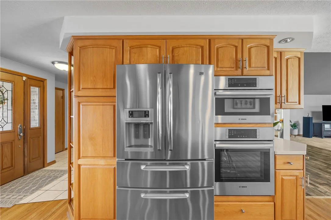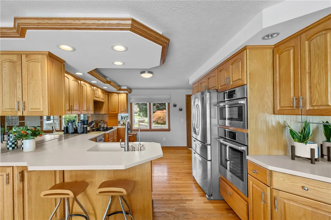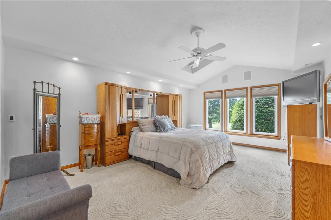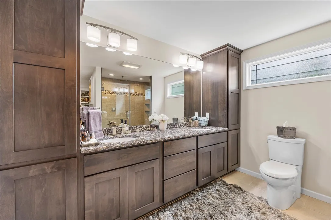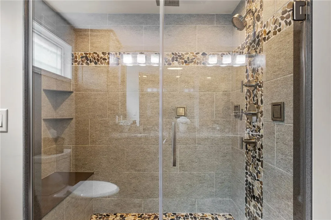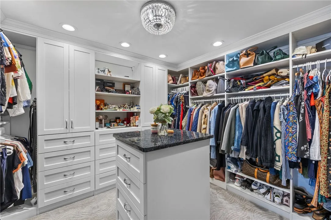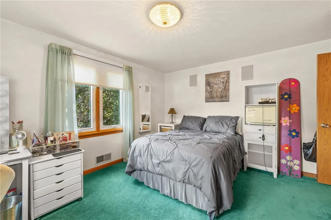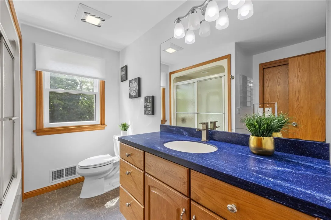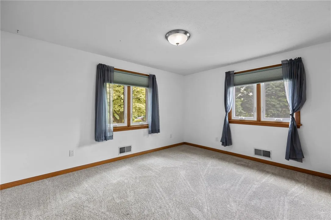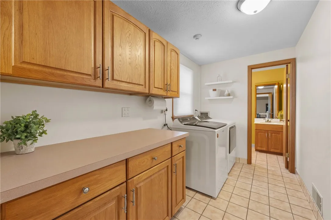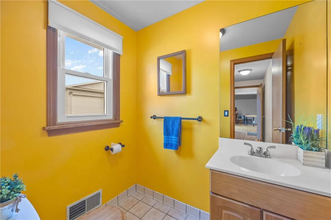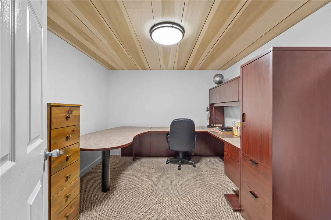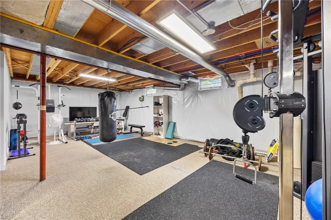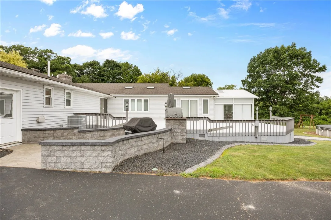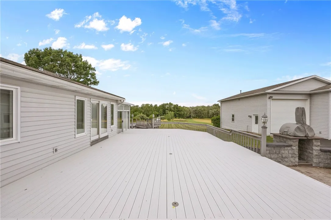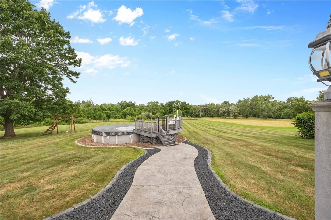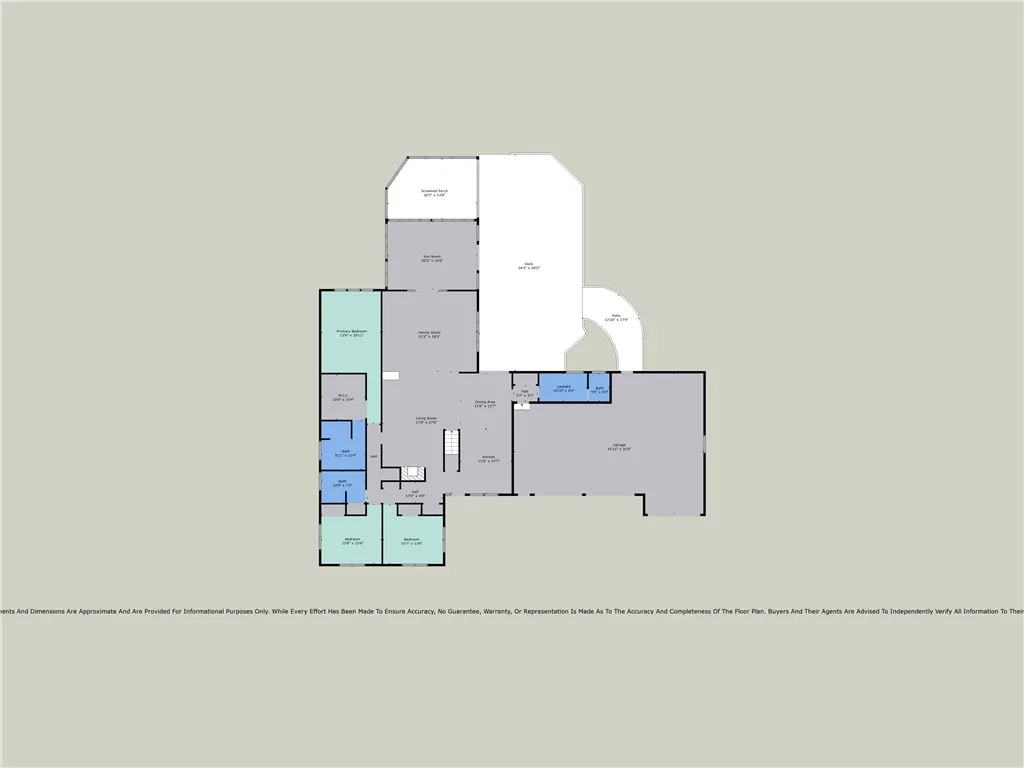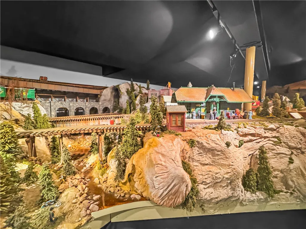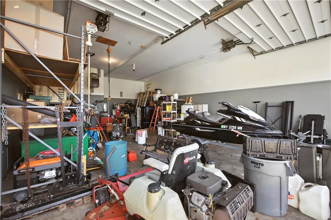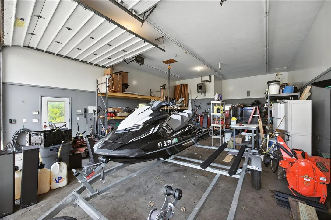Price $519,000
3400 Big Ridge Road, Ogden, New York 14559, Ogden, New York 14559
- Bedrooms : 3
- Bathrooms : 2
- Square Footage : 2,856 Sqft
- Visits : 3 in 2 days
A TRULY UNPARALLELED PRIVATE ESTATE! Tucked away on 6.62 secluded, landlocked acres ensuring complete privacy with no future development this extraordinary all-brick ranch delivers 2,856 sq ft of luxurious one-level living. Designed for nature lovers, avid hunters and passionate entertainers alike, this 3 bedroom, 2.5 bath home offers a lifestyle of elegance, comfort, and discovery. Expansive primary suite complete with a generously sized wardrobe room and custom ensuite featuring an oversized custom walk-in shower. Open concept design flows from the chef-inspired kitchen to the expansive great room with fireplace perfect for hosting or relaxing in style. Enjoy every season in not one, but TWO sunrooms a luxurious 4-season retreat and a light-filled 3 season space appointed with premium Hunter Douglas blinds. But what truly sets this estate apart lies beneath: a walk-out lower level showcasing a JAW-DROPPING, $500K museum quality functioning model train display that must be seen to be believed. Custom-built to rival public exhibits, this one-of-a-kind installation spans the lower level a mesmerizing miniature world crafted with unrivaled detail, engineering, and artistry. A true collector’s dream, it elevates this estate into the realm of the unforgettable. Outside, the grandeur continues with a massive Trex deck, brick pizza oven, custom land and hardscaping. Stamped concrete pathway leads to the heated pool. Magic Curb detailing and lush irrigated landscaping creating an exceptional space for outdoor entertaining and tranquil living. Unmatched upgrades include a $100K metal roof with 100 year warranty, new Wonder Windows, Bosch heat pump, Rinnai tankless water heater, 4-zone HVAC, generator hookup, and whole home integrated sound and security systems. TWO garages: attached 3 car plus an extraordinary 40’ x 40’ detached garage with soaring ceilings, radiant heat, water, gas, drains, RV exhaust, gray water disposal, and compressed air lines ideal for boats, RVs, classic cars, or a high-end workshop. Septic serviced 7/2024. THIS IS NOT JUST A HOME, IT’S A ONCE IN A LIFETIME SANCTUARY OF PRIVACY, IMAGINATION AND REFINED LIVING! Offers due by 4PM, July 22nd.

