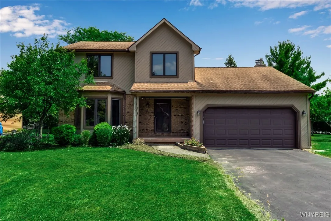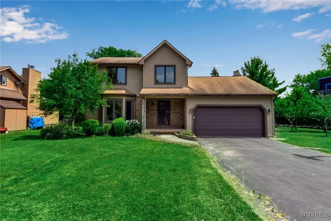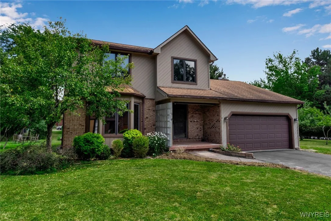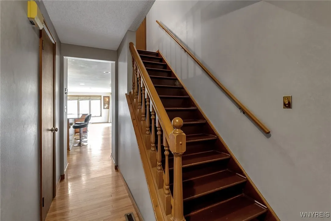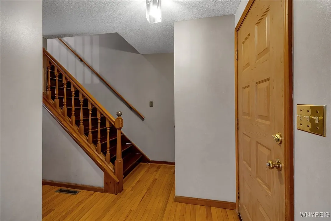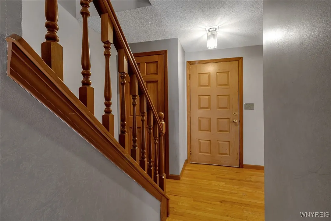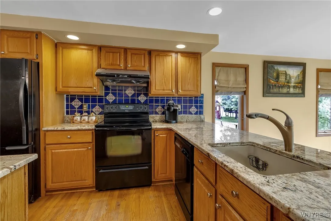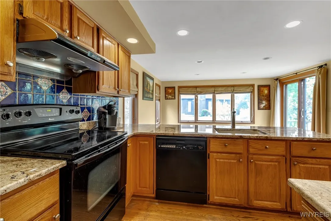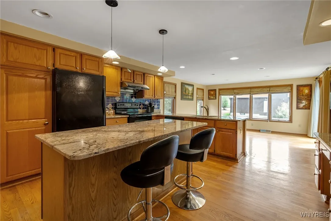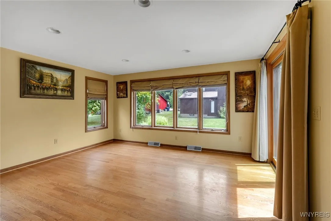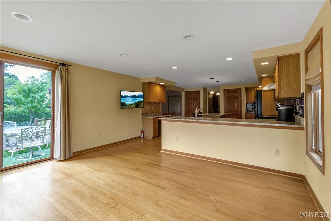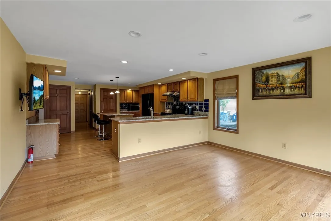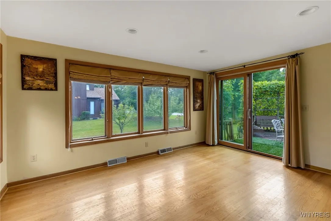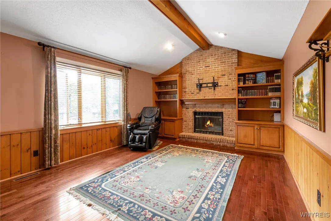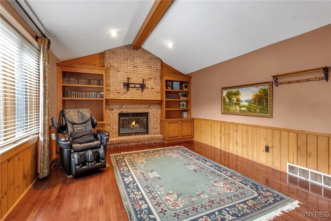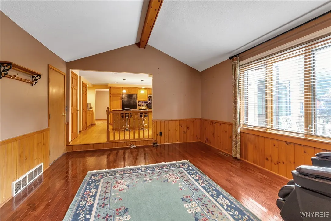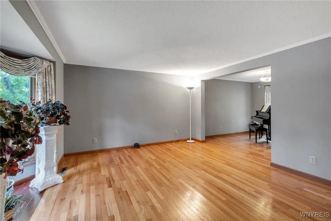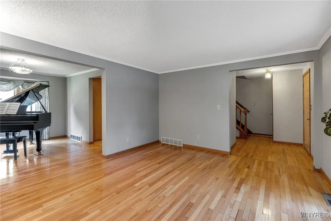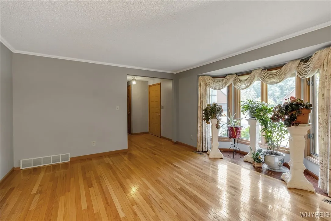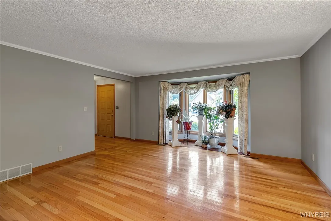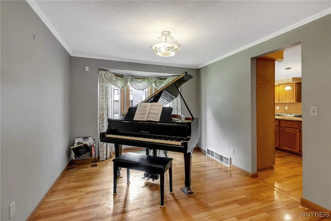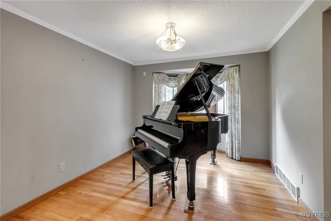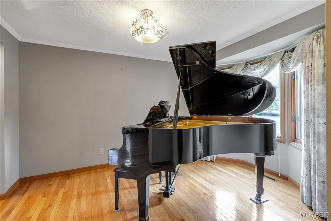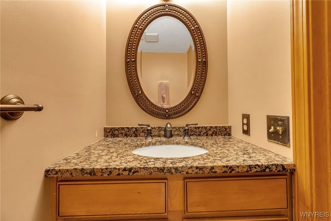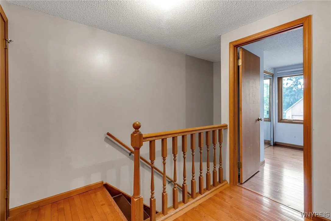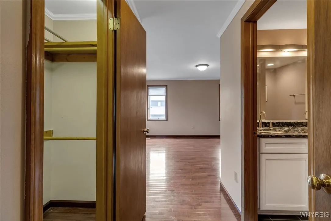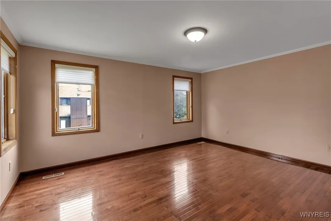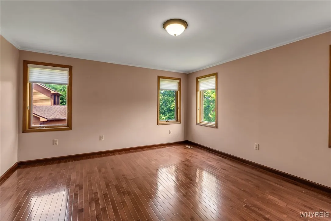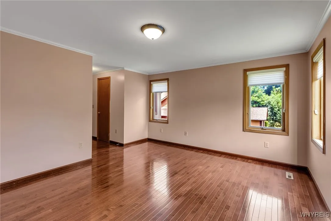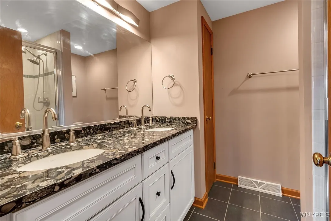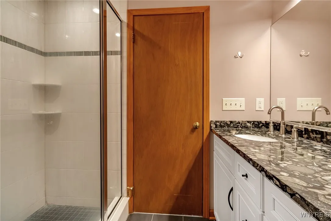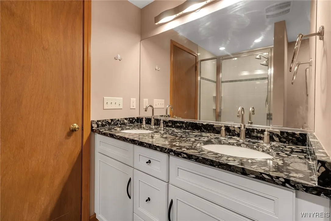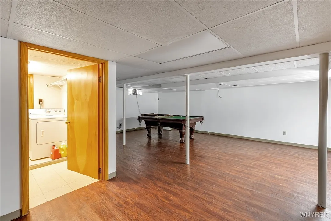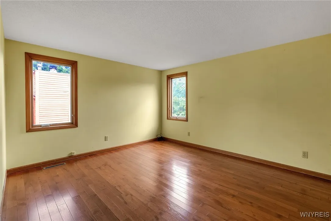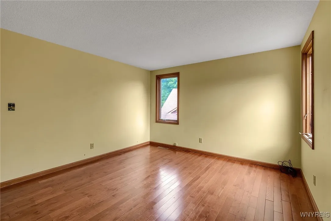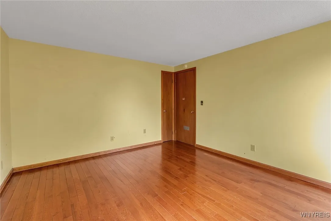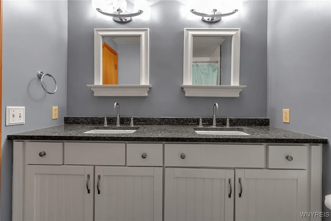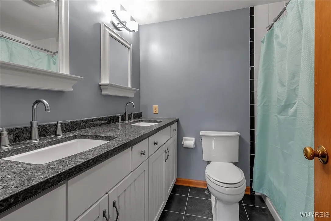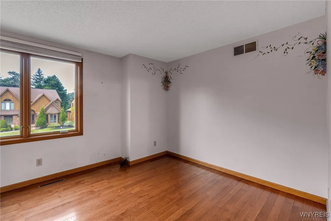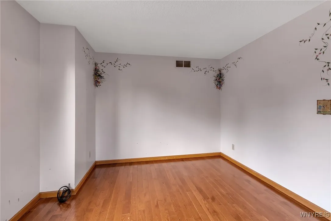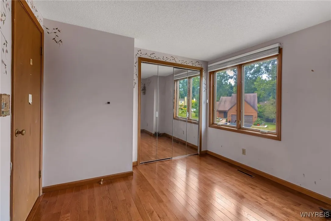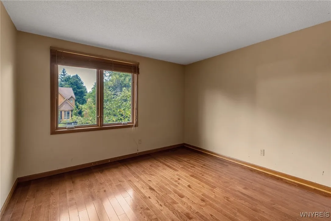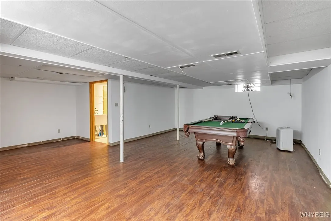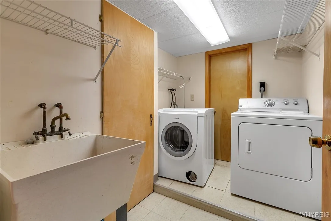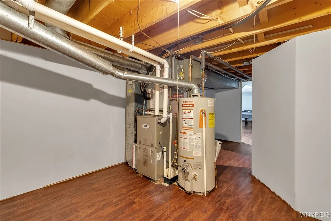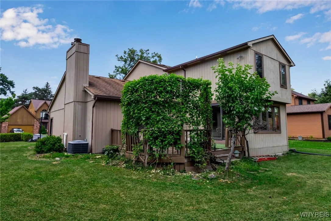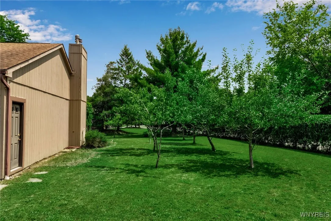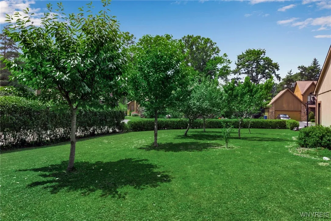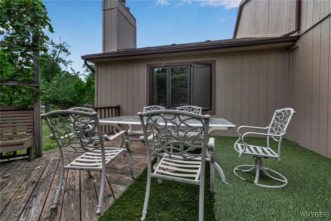Price $439,900
8 Hummingbird Lane, Amherst, New York 14228, Amherst, New York 14228
- Bedrooms : 4
- Bathrooms : 2
- Square Footage : 2,203 Sqft
- Visits : 4 in 1 days
This 4-bedroom, 2.5-bath home is located in a wonderful location near the University at Buffalo North and the 990, providing easy access to the city and all suburbs in Western New York! The home features hardwood floors throughout most of the first and second floors. The cozy family room boasts a cathedral ceiling, a fireplace flanked by bookshelves, and is conveniently located off the spacious kitchen. The kitchen is equipped with granite countertops, includes all appliances, a breakfast bar, and a large dining area surrounded by windows and enhanced with recessed lighting. The formal living and dining rooms are filled with natural light and also feature hardwood floors. On the second floor, you’ll find a private ensuite with an updated full bath that includes a double vanity with granite countertops and newer faucets, along with a walk-in closet. Additionally, three nicely-sized bedrooms complete the second level. The basement offers a partially finished rec room with luxury vinyl flooring and a laundry room area. Recent updates include a newer furnace and air conditioning system, approximately 3 years old. The property also features a two-car attached garage and a double-wide driveway. Other highlights include solid 6-panel doors and blinds on most windows, along with a conveniently located half bath off the foyer. This home is located in the highly rated Williamsville School District! An open house Saturday, July 19th, from 12-2 makes for an easy visit to see this property! Offers are due on Thursday, July 24, 2025, at 12:00 PM (NOON)

