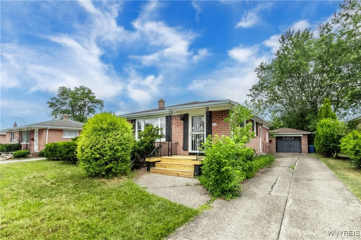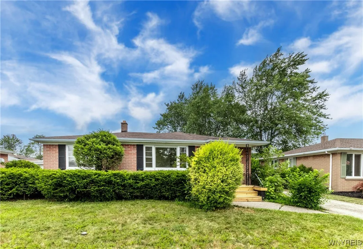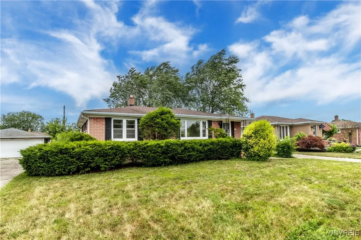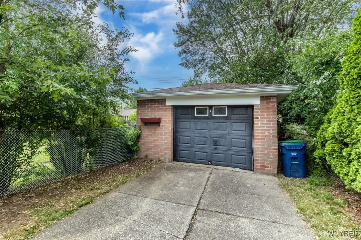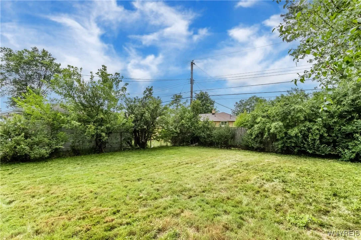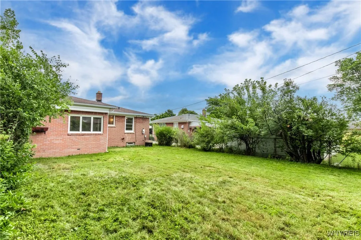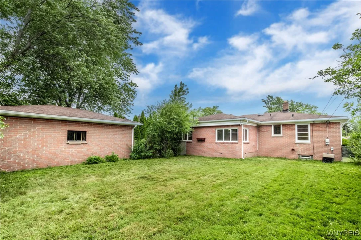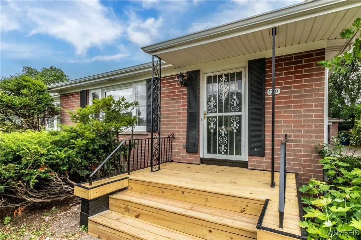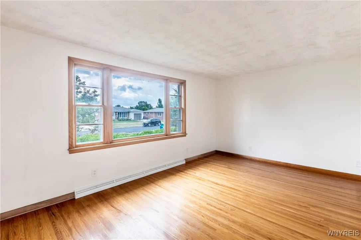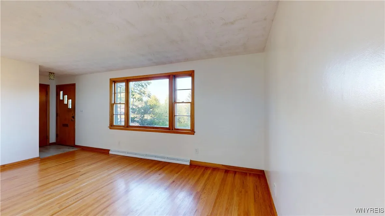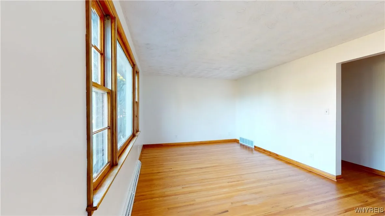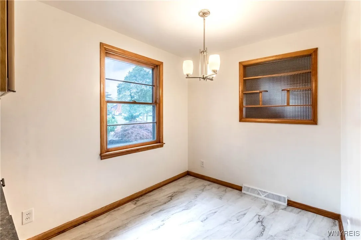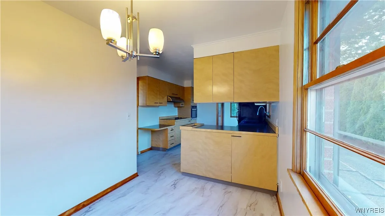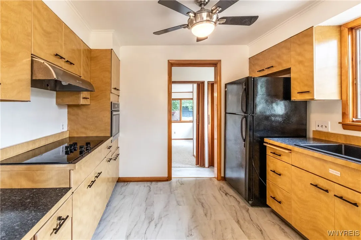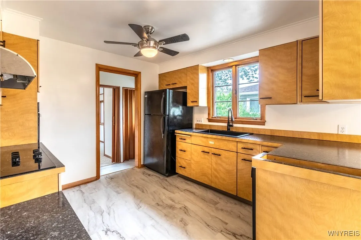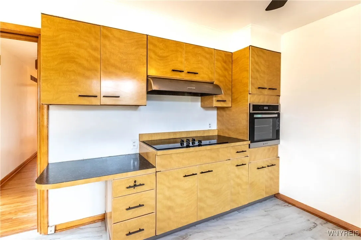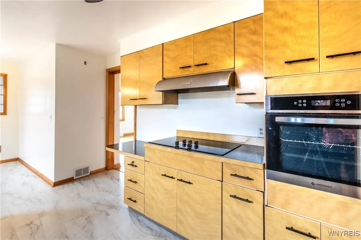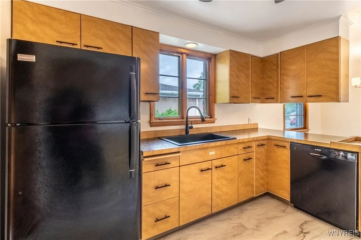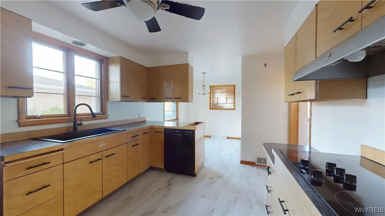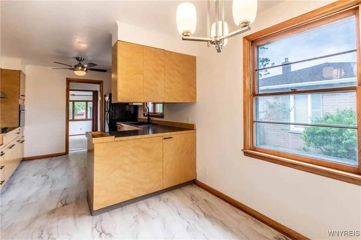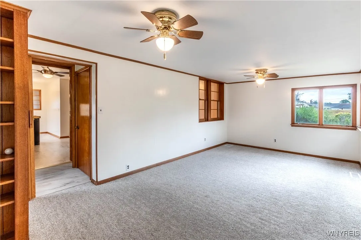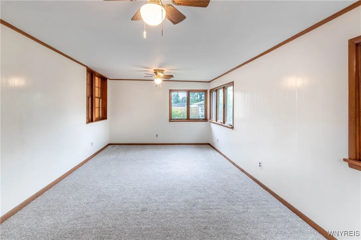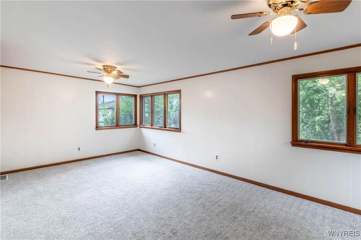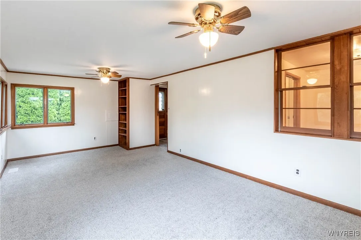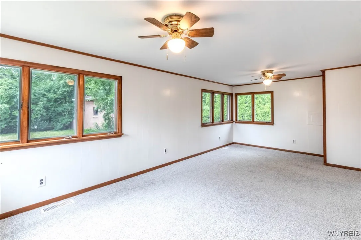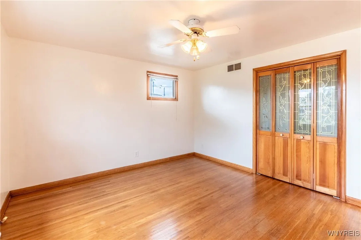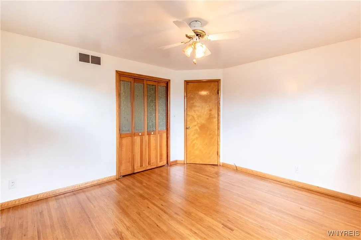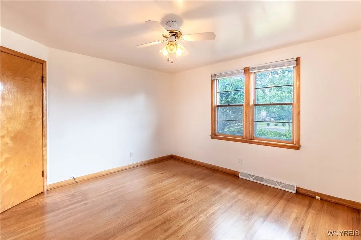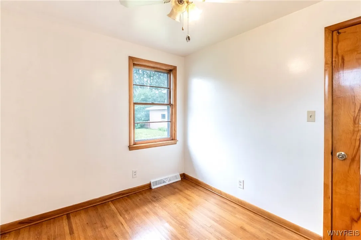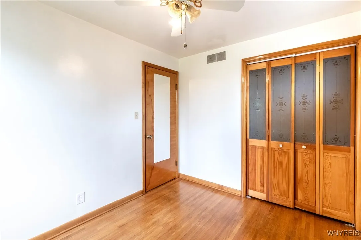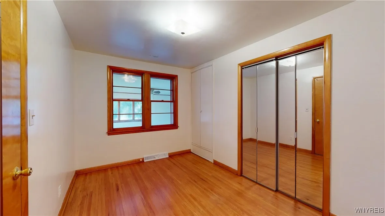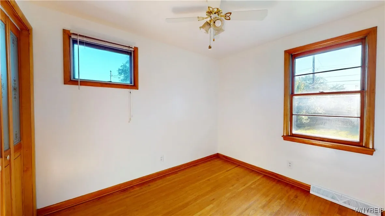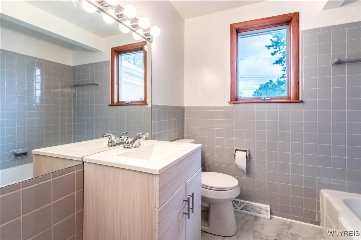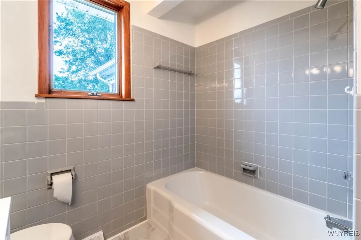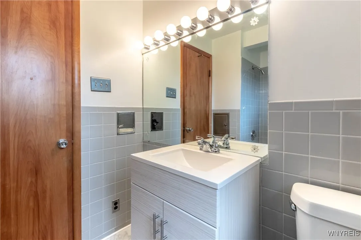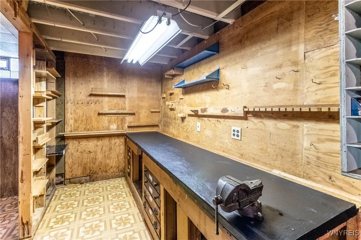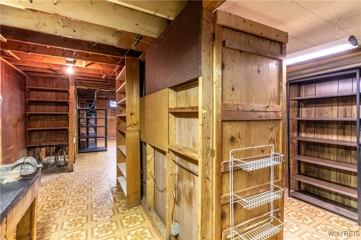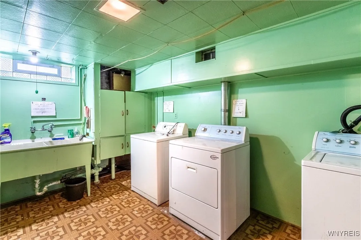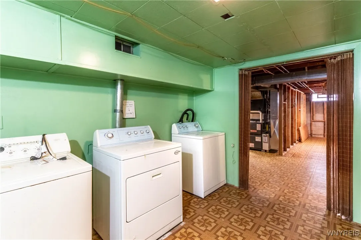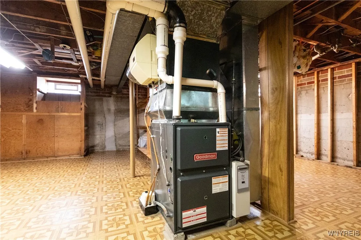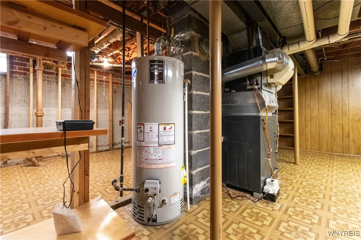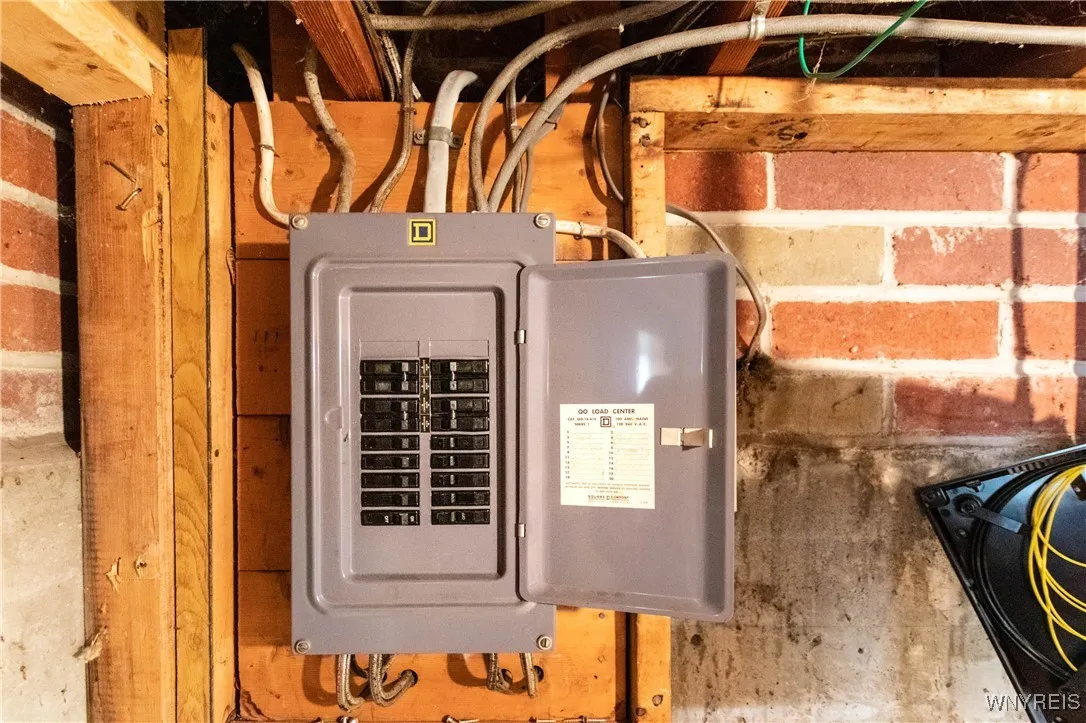Price $239,000
130 Alberta Drive, Amherst, New York 14226, Amherst, New York 14226
- Bedrooms : 3
- Bathrooms : 1
- Square Footage : 1,398 Sqft
- Visits : 3 in 1 days
Welcome to this charming and beautifully maintained brick ranch in such a desirable area near all conveniences. Quality built and lovingly maintained, you will appreciate the updates and spacious feel throughout. Living room has picture window and hardwood flooring. The eat-in kitchen has lovely cabinetry, luxury vinyl flooring, electric cook-top, dishwasher, built-in convection oven, refrigerator and disposal. The family room features corner windows and overlooks the fully fenced yard with such a private feel. The bedrooms have hardwood flooring and generous closet space. Full bath has attractive vanity, luxury vinyl flooring and tub with tile surround. Full basement has glass block windows, workshop and laundry room that includes the washer and dryer. Pull down stairs to attic storage. Central air. Wood trim in house is birch and/or mahogany. Detached garage has extra area to store lawn mower/snow blower. Updates: Front porch decking, family room carpeting, painted interior, kitchen flooring, sink, faucet, oven, countertops. Bathroom sink, faucet, commode, flooring and light fixture ’25. Exterior window trim painted ’24. Hot water heater ’20. Furnace approximately four years old. Offers due 7/25 by 2 p.m. Truly move-in kitchen. Shows A++

