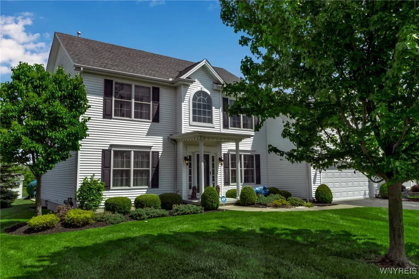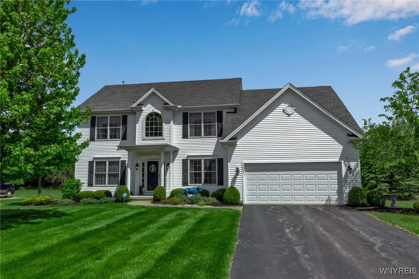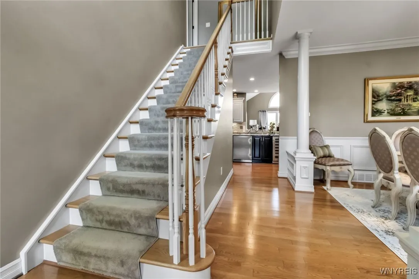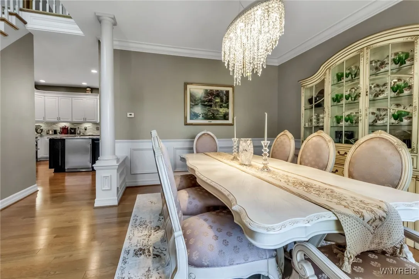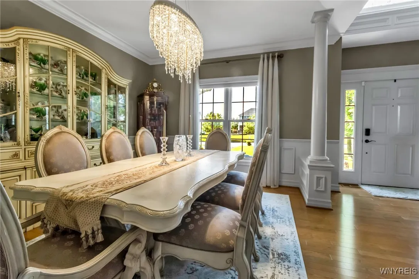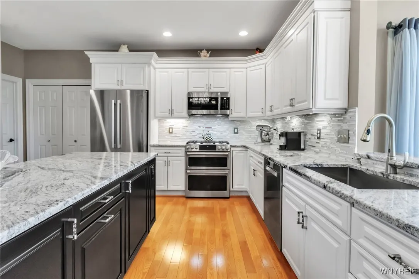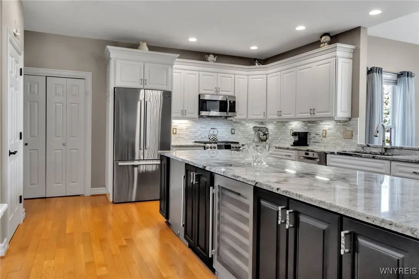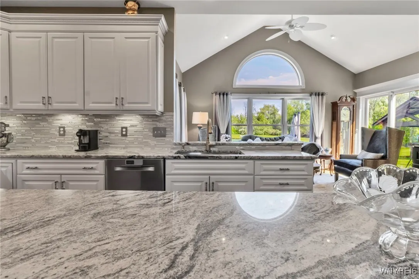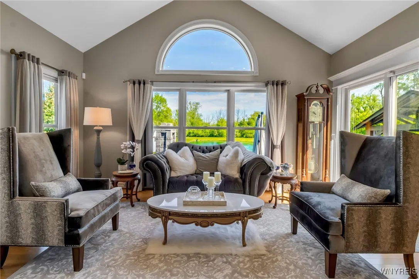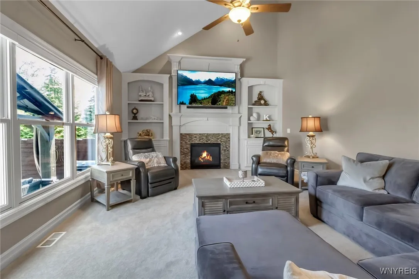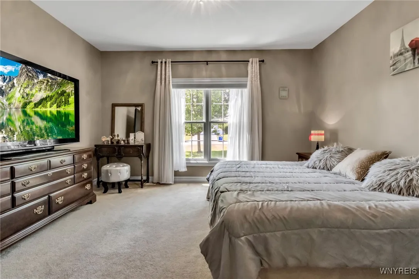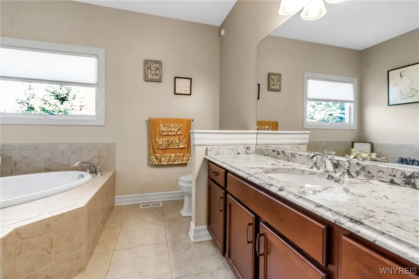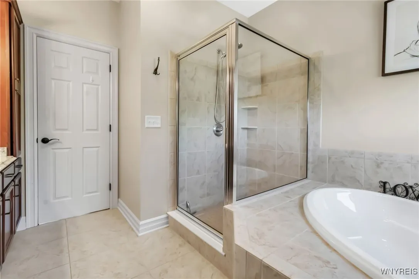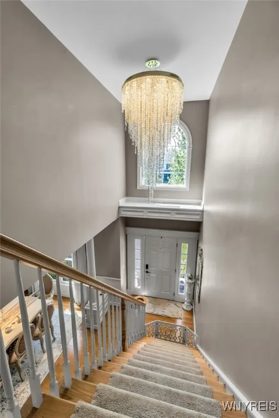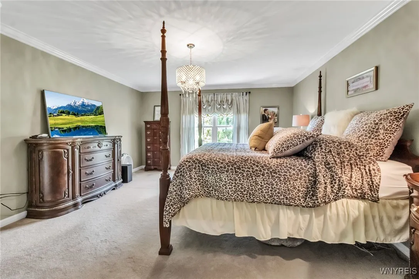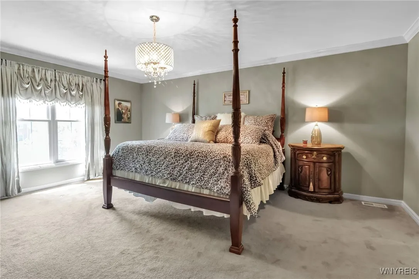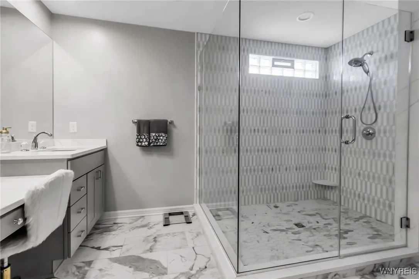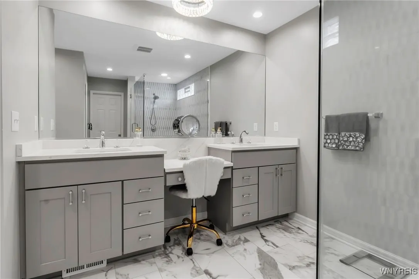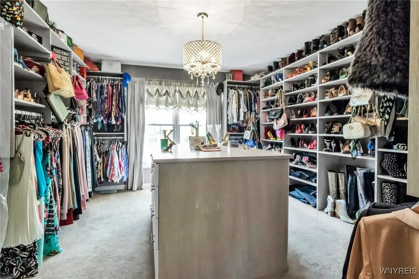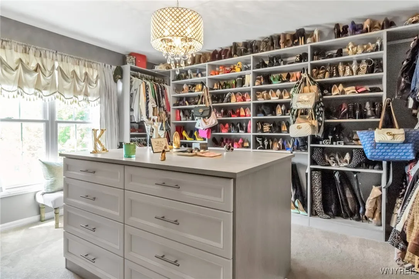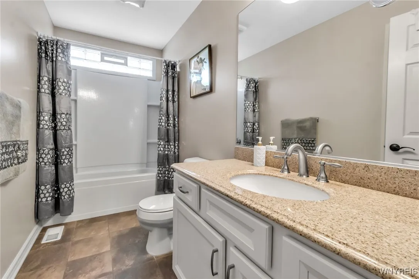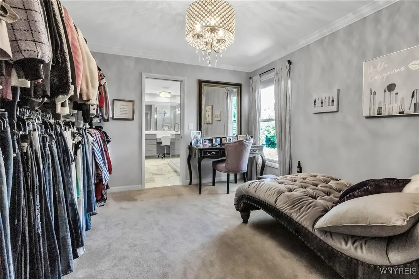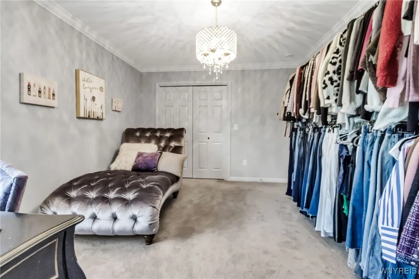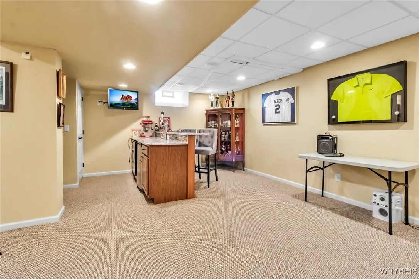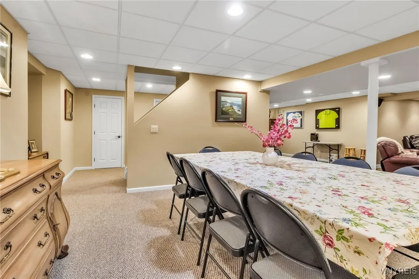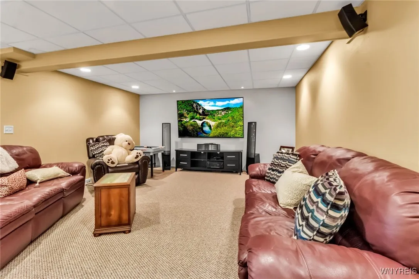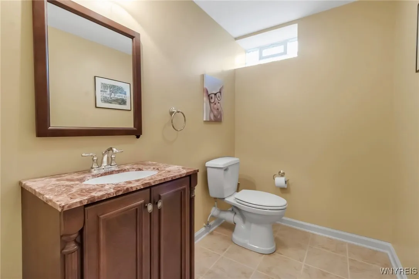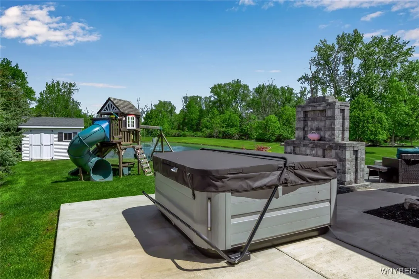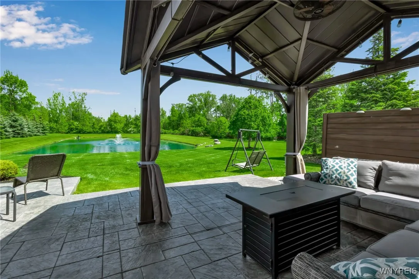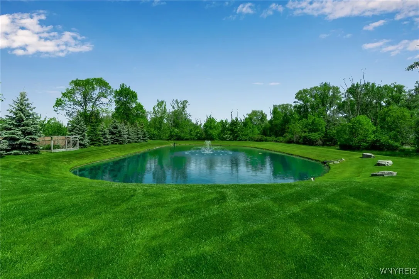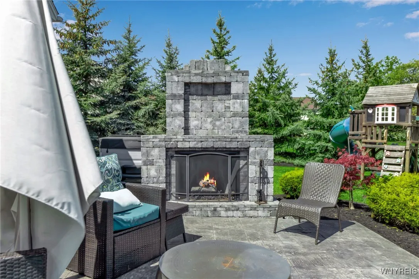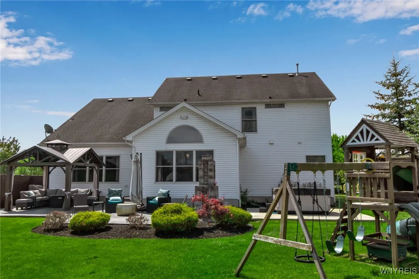Price $759,000
5623 Field Brook Drive, Clarence, New York 14051, Clarence, New York 14051
- Bedrooms : 4
- Bathrooms : 3
- Square Footage : 2,715 Sqft
- Visits : 5 in 3 days
Here is your opportunity to own a home in the desirable Highland Farms neighborhood, with Clarence taxes and Williamsville schools. This beautifully designed, Energy Star Certified residence offers luxurious indoor living space with two primary bedrooms, each with en-suite baths—one located on the first floor and another on the second floor. Additional two bedrooms on the second floor, one currently being used as a celebrity-style walk-in closet, complete with custom built-ins shelving and island. Gorgeous updated kitchen (2021) features a large granite counter island and breakfast bar and wine chiller. Laundry room and additional half bath on first floor. Fully furnished basement is an entertainers dream with a granite wet bar, wine fridge, beer tap, home theater area and half bath. The backyard, a true oasis, is situated on one of the largest and most private lots in the development with a concrete patio, jacuzzi, gas-burning fireplace, stocked pond with a fountain, and a storage shed for all your outdoor activities. You won’t want to miss out on this one!

