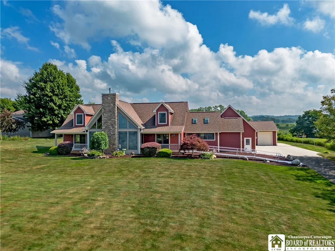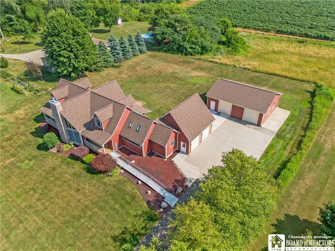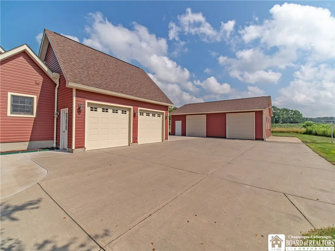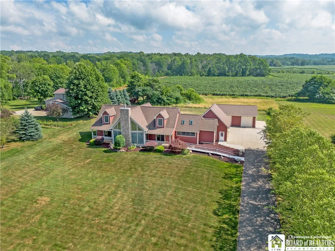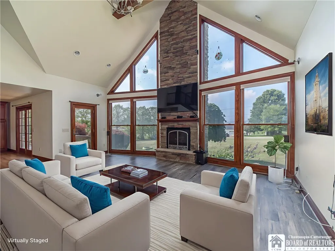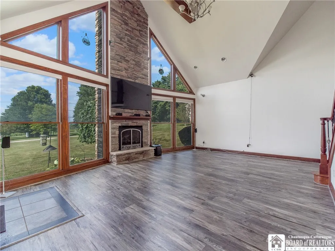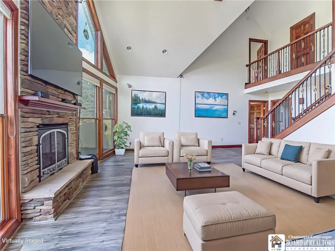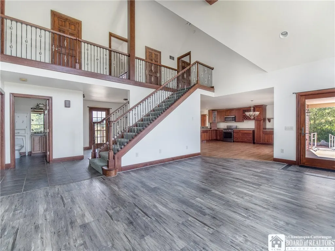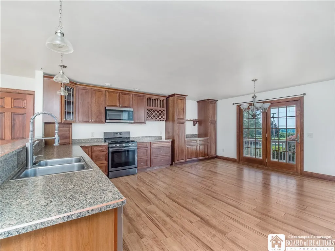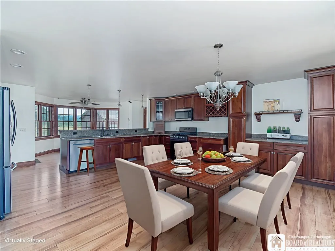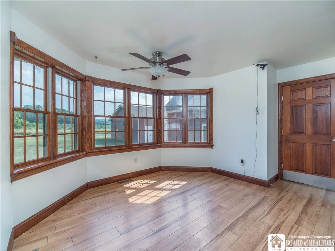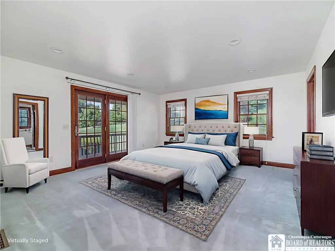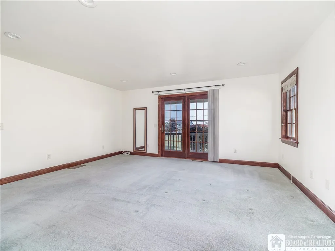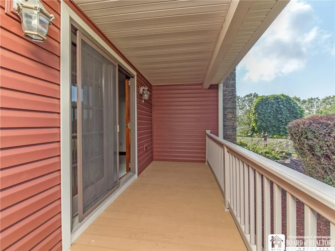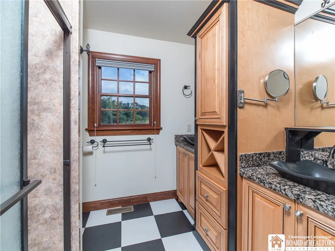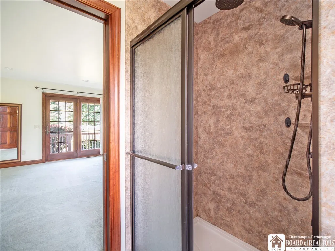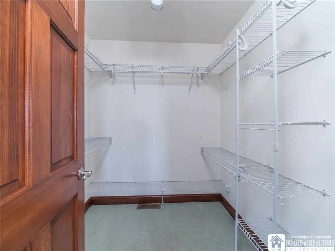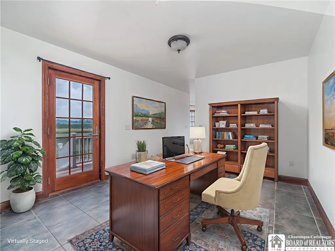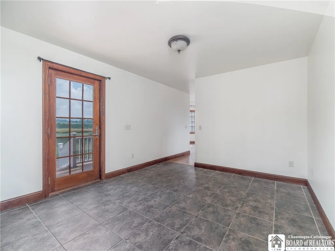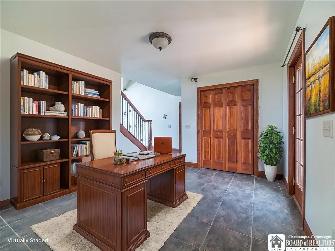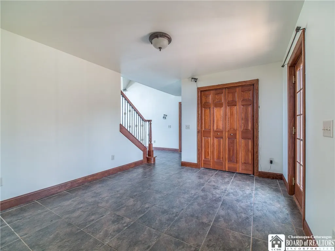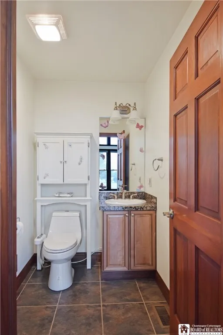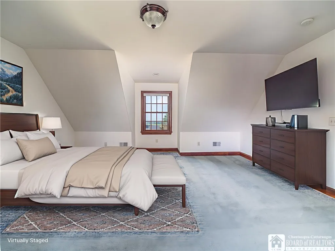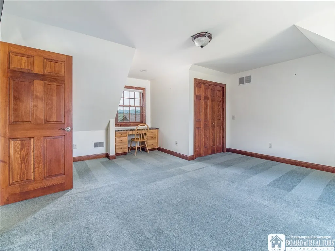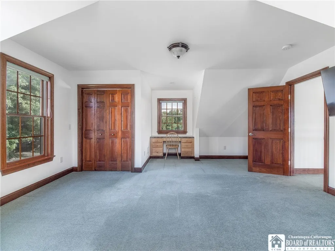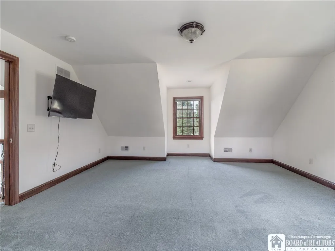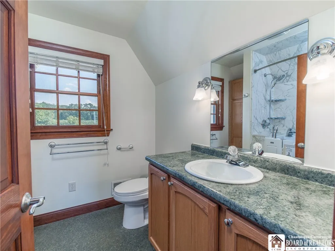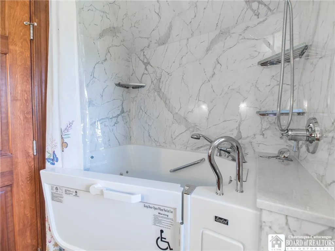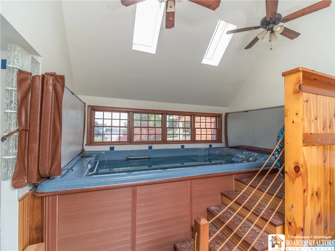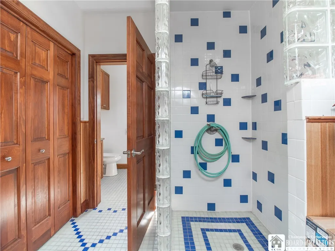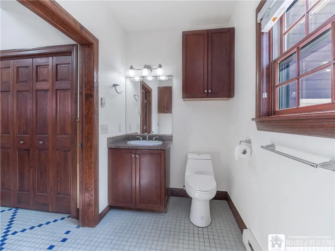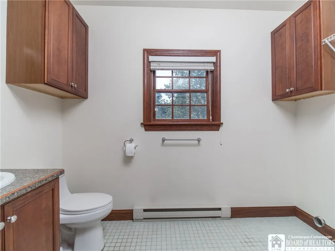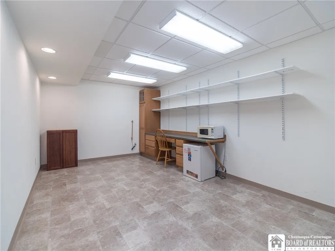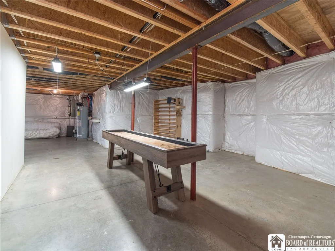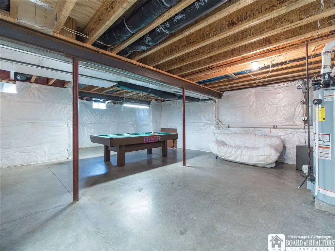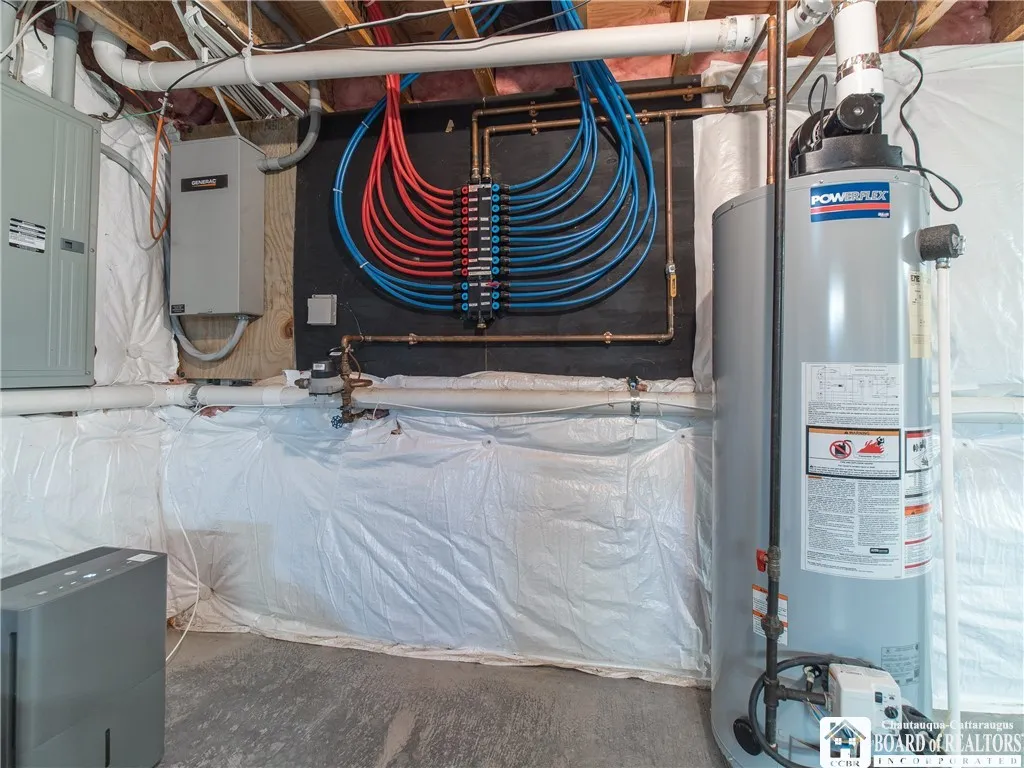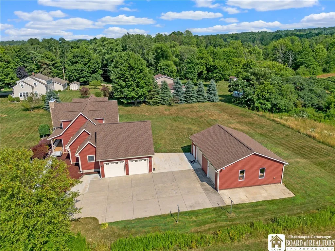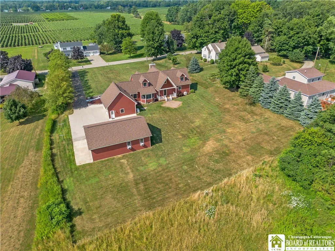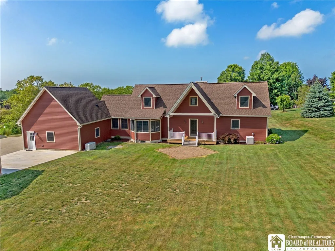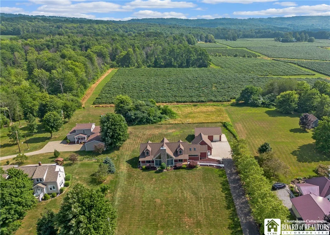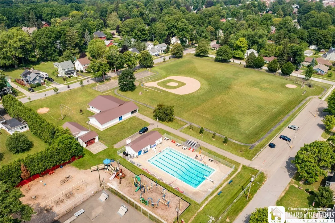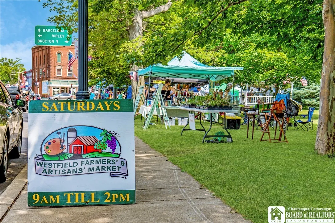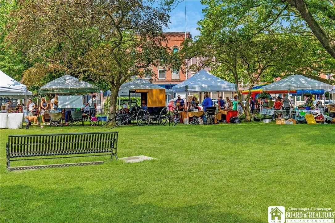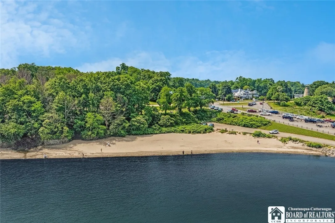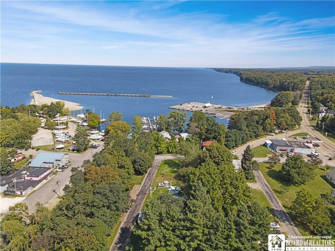Price $535,000
116 Bliss Street, Westfield, New York 14787, Westfield, New York 14787
- Bedrooms : 3
- Bathrooms : 2
- Square Footage : 2,649 Sqft
- Visits : 4 in 3 days
Curb appeal and so much more! Set on over an acre with scenic views, this thoughtfully designed home offers more than 2,600 square feet of comfortable living space. Step inside to panoramic windows, vaulted ceilings, and an open, airy layout. The living room features a stunning gas stone fireplace, surround sound, and a striking staircase.
The first floor offers a large, functional kitchen with cherry cabinets, a gas stove, and plenty of storage. There’s room for everyone to gather in the eat-in dining area, plus a breakfast nook with a view of the backyard and vineyards. The spacious primary bedroom includes private patio access, a walk-in closet, and an en-suite bath. Also on the first floor: a versatile den or office space—perfect for working from home—and a convenient half bath.
Upstairs, you’ll find two spacious bedrooms, each with built-in desks and generous closet space, along with a full bathroom and two hallway closets for extra storage.
The full, partially finished basement adds flexibility, featuring two finished rooms ideal for a craft room and home office. A pool table and shuffleboard are included, making this a great space for entertaining or a family room.
Additional features include an indoor swimming pool with jets and a resistance swim system, a rinse-off shower, and a half bath with laundry. The pool room includes a Lifebreath HRV system.
Out back, enjoy the covered deck and peaceful vineyard views—a private setting for relaxing or entertaining. The property also includes an attached 2-car garage and a 30′ x 40′ detached garage—complete with heat, electric, a compressor, and a 30-amp RV outlet with a parking pad.
Other highlights include central heat and air, a whole-house generator, an electric pet fence, and easy access to the snowmobile trail.
You’ll also enjoy being just minutes from local restaurants, shopping, antique stores, a seasonal farmers market, and more.
All of this in the Village of Westfield—a great place to call home!

