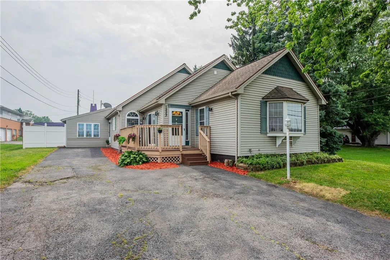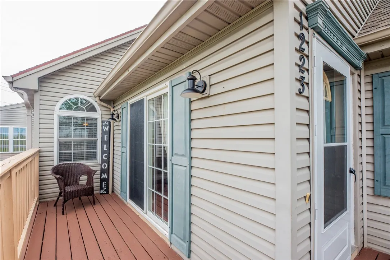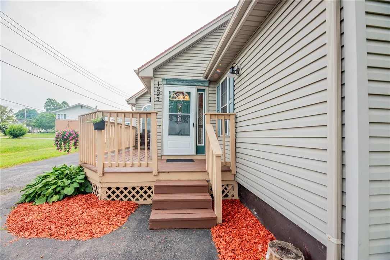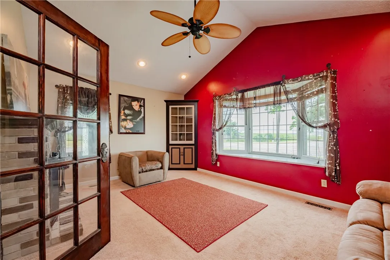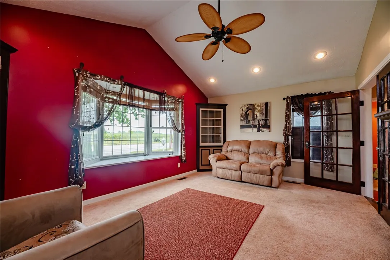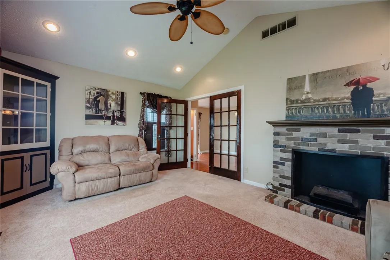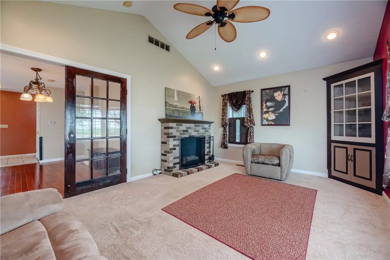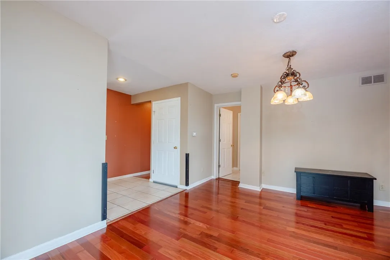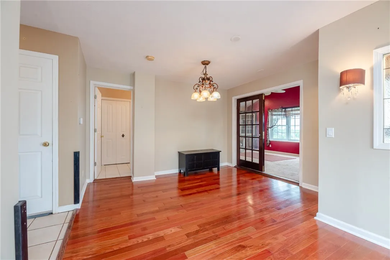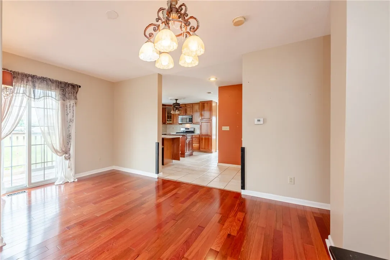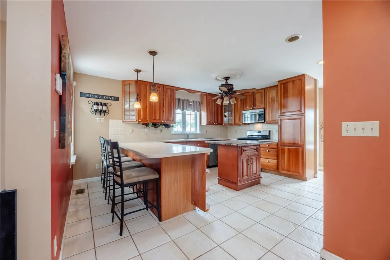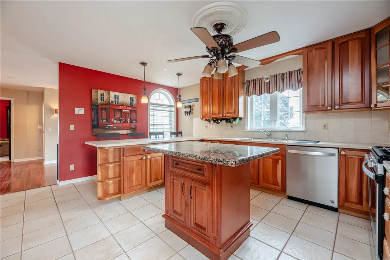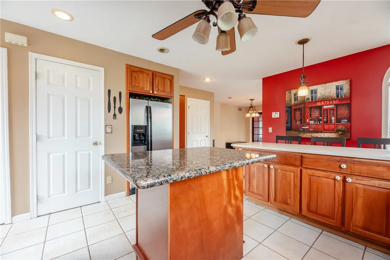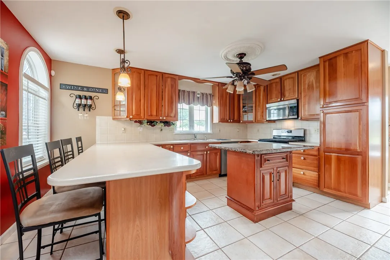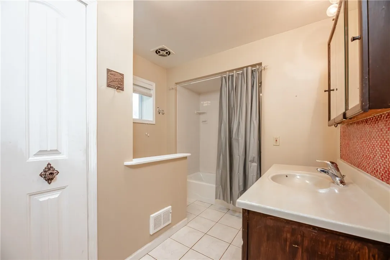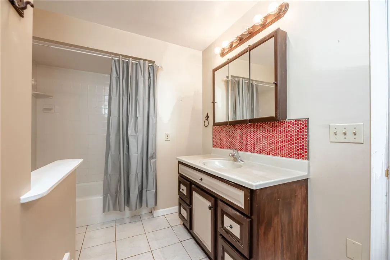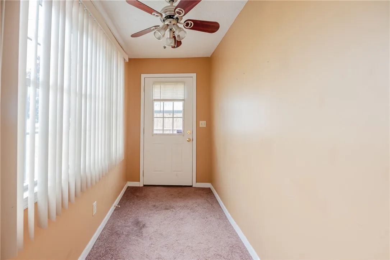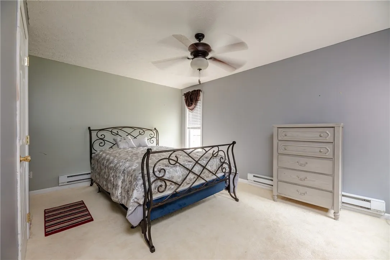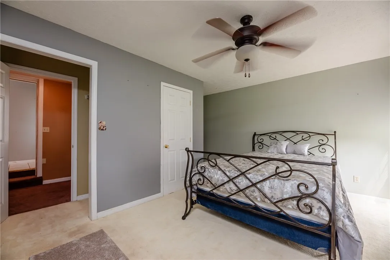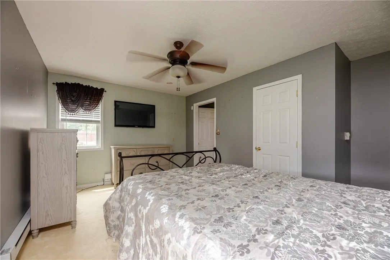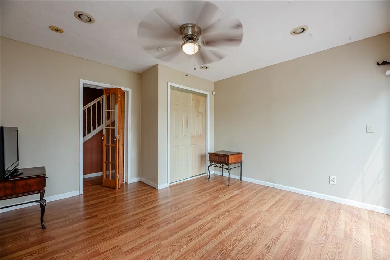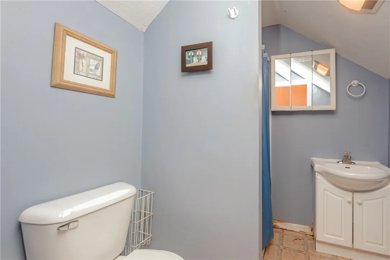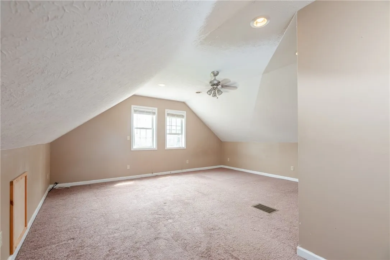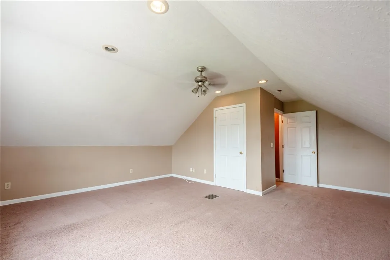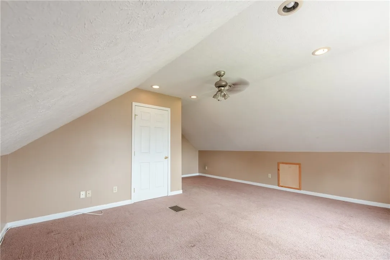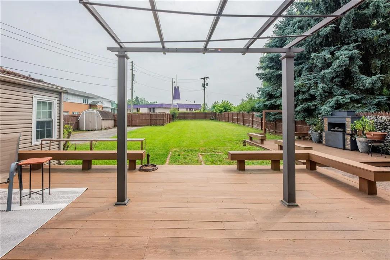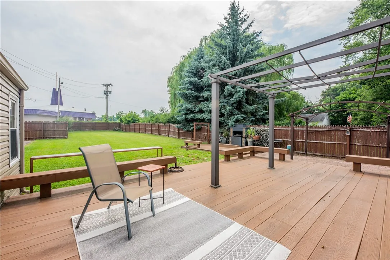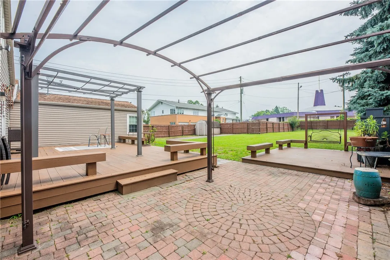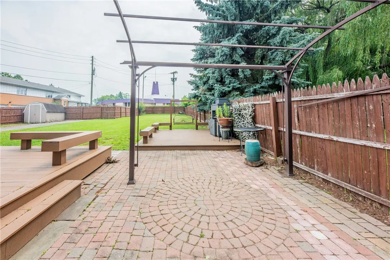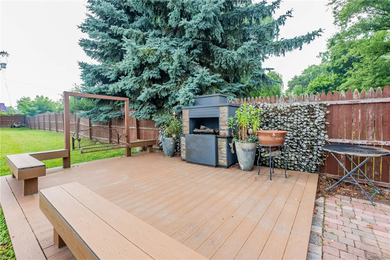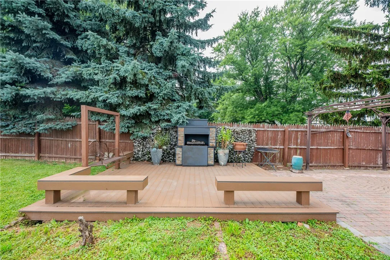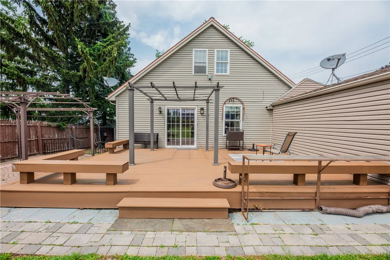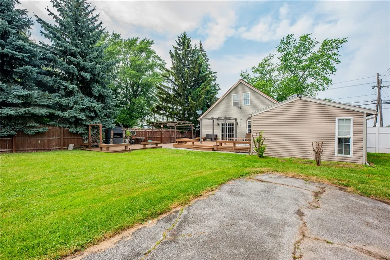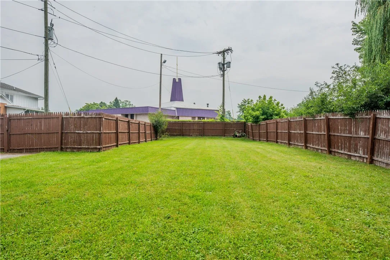Price $184,900
1223 Lexington Avenue, Rochester, New York 14606, Rochester, New York 14606
- Bedrooms : 3
- Bathrooms : 2
- Square Footage : 1,820 Sqft
- Visits : 3 in 3 days
Welcome to 1223 Lexington Ave! This beautifully maintained 3-bedroom, 2-bath home combines comfort, space, and style both inside and outside! Thoughtfully designed with convenience in mind, it features two spacious first-floor bedrooms and a full bath, along with first-floor laundry—perfect for easy everyday living. One of the first-floor bedrooms even includes its own private entrance, ideal for guests, an in-law setup, or a home office! You’ll love the stunning kitchen, complete with cherry wood cabinets, a large walk-in pantry and a cozy breakfast nook—ideal for morning coffee or casual meals! For special occasions, the formal dining room offers the perfect setting to gather and entertain. Upstairs, you’ll find a spacious third bedroom and second full bath, creating a private retreat or potential guest suite. Outside, the fully fenced yard is your own private oasis, complete with a deck, outdoor fireplace, and plenty of space to relax, entertain, or play. Don’t miss the chance to make this incredible home your own! Open house Saturday, July 19th from 11am-12:30pm and Sunday, July 20th from 10am-11:30am. Delayed negotiations until Tuesday, July 22nd at 4pm.

