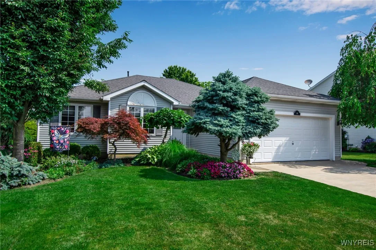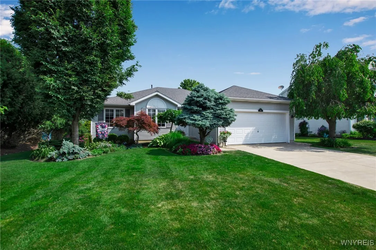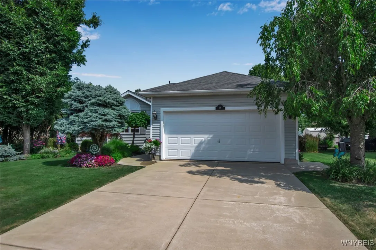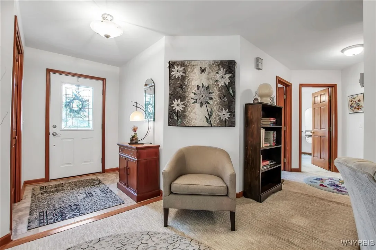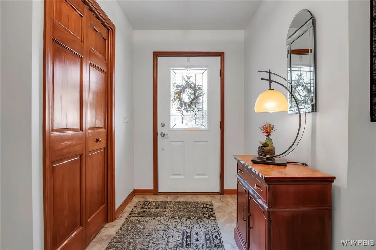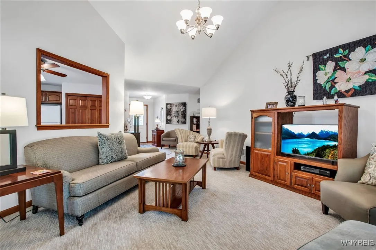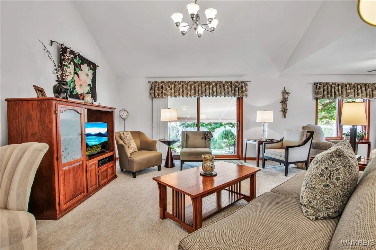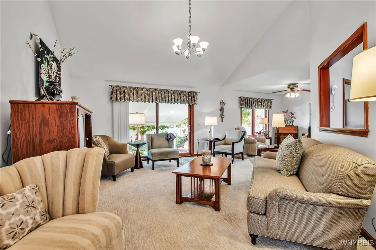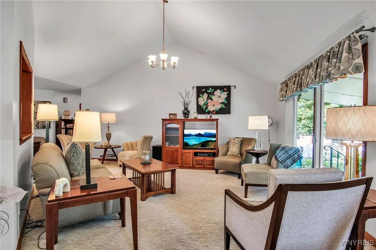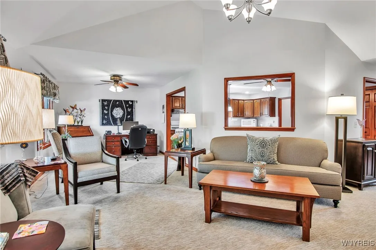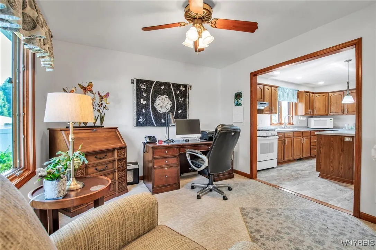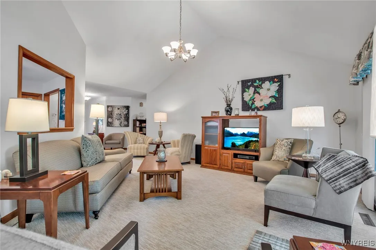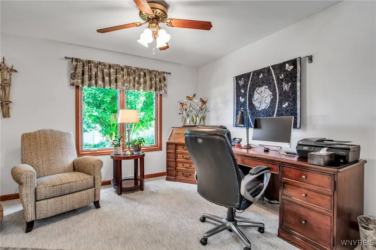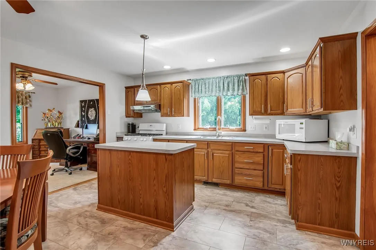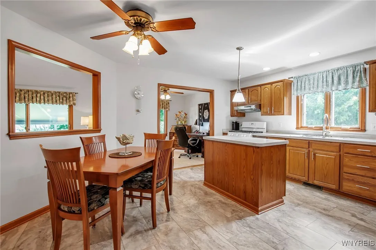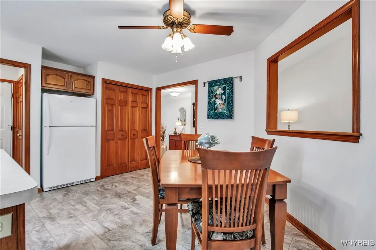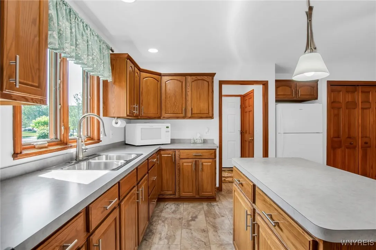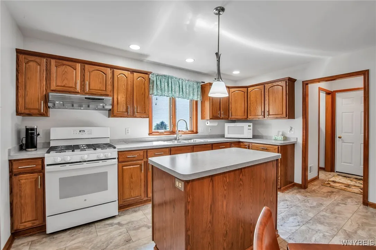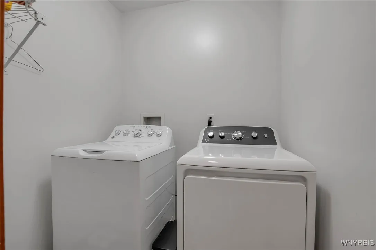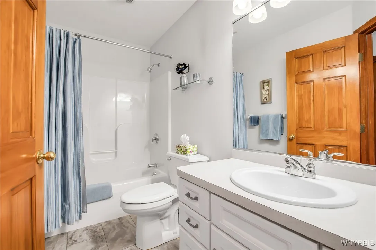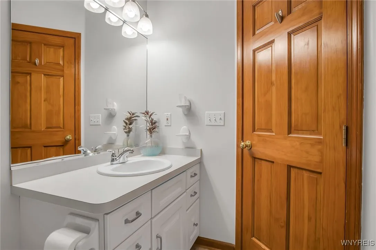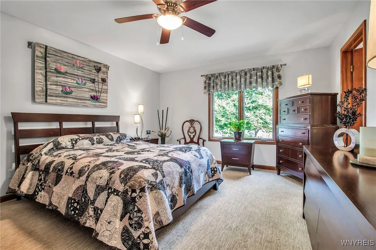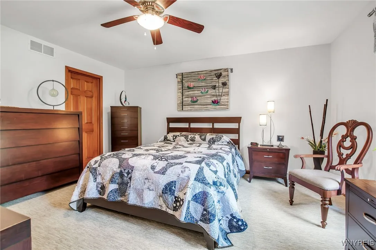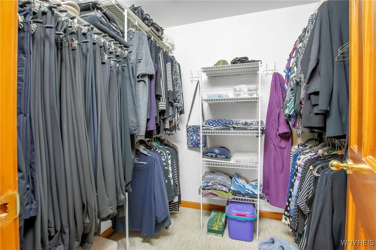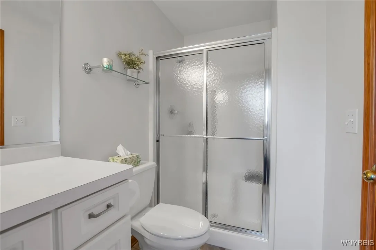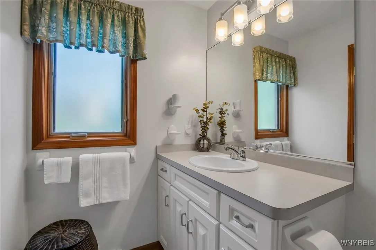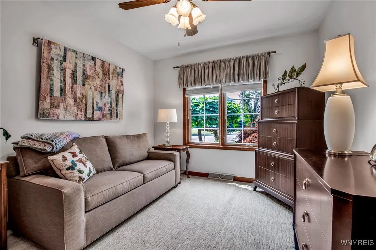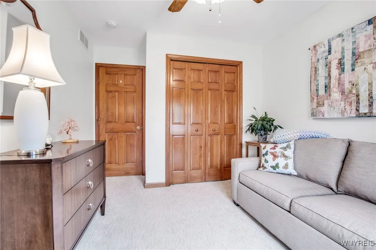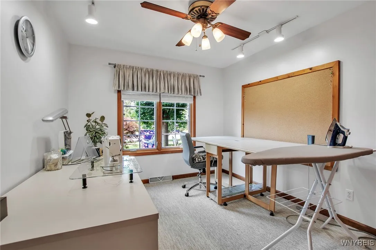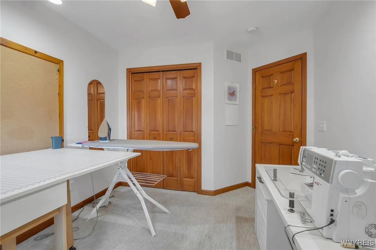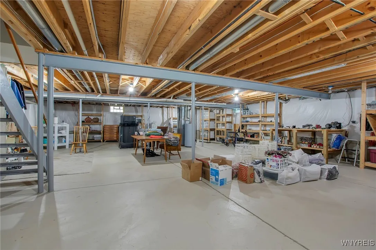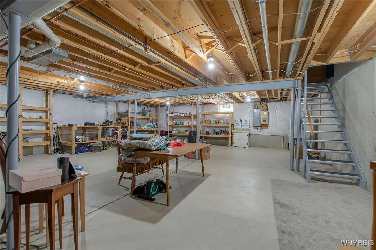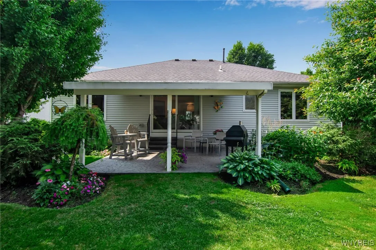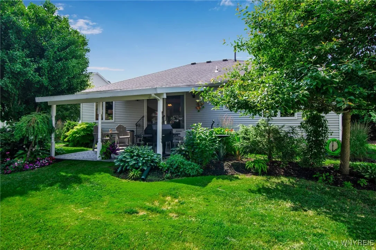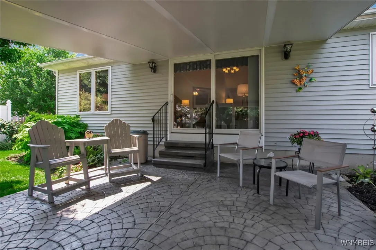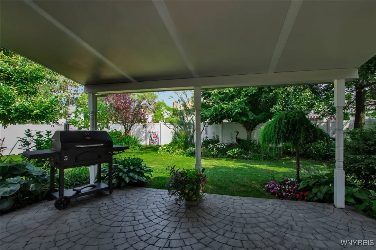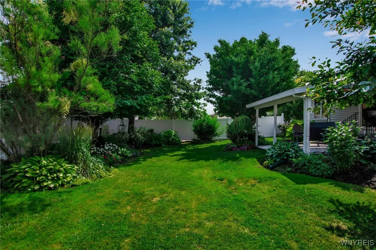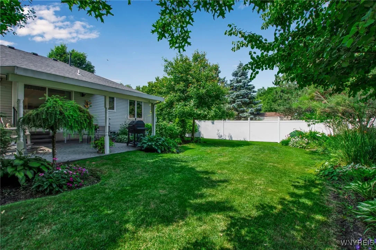Price $359,900
14 Nottingham Lane, Lancaster, New York 14086, Lancaster, New York 14086
- Bedrooms : 3
- Bathrooms : 2
- Square Footage : 1,600 Sqft
- Visits : 10 in 3 days
Immaculately maintained 3-bedroom, 2-bathroom ranch home located in Lancaster, offering 1,600 square feet of living space. This home is nestled on a lovely cul-de-sac. The large kitchen seamlessly flows into a cozy living room and dining area. Additionally, the convenience of first-floor laundry is included.
The primary bedroom features a walk-in closet and an ensuite bathroom. A sliding glass door opens to a covered, stamped concrete patio that overlooks beautiful perennial gardens, all surrounded by a vinyl fence, creating an exceptional yard. The property also includes a 2-car garage and a spacious concrete driveway for extra parking. Notable features include a permanent generator with an updated battery (2024). Recent updates consist of a new roof (2018), furnace (2018), hot water tank (2021), brand new refrigerator (2025), sump pump (2024), garage door opener (2024), and kitchen faucet (2025). The full basement provides ample storage space. **Excluded from sale:** Washer and dryer, curtains and wall hangings (wall holders will remain), and one wood shelf in the basement. **Included in sale:** Kitchen appliances, chest of drawers in the basement, freezer in the basement, cabinet, cedar chest, and treadmill in the basement. Showings begin Thursday, July 17th, at 11:00 AM. Showings are available daily from 11:00 AM to 7:00 PM. Offers, if any, will be reviewed on Friday, July 25 by 3 o’clock. Will allow an escalation clause.

