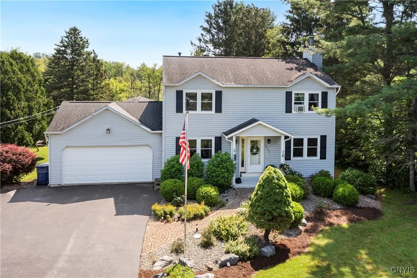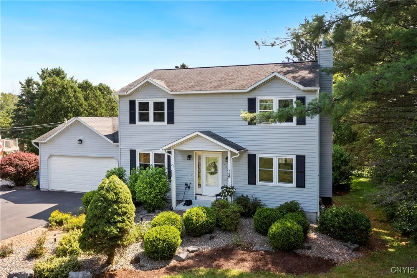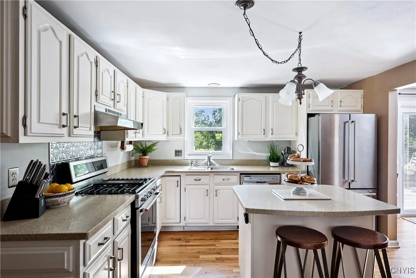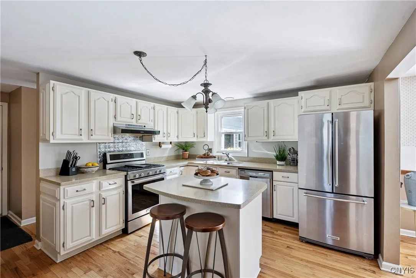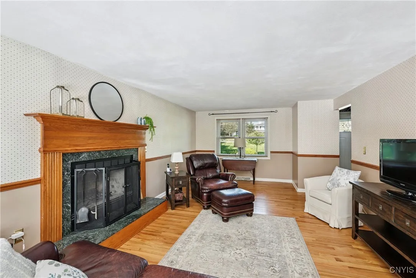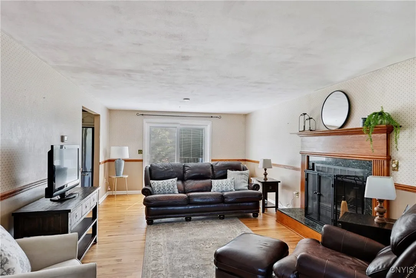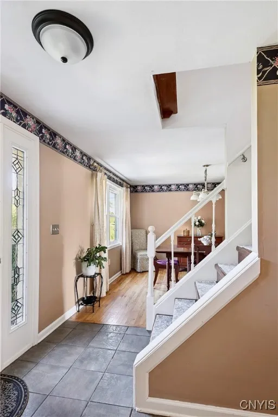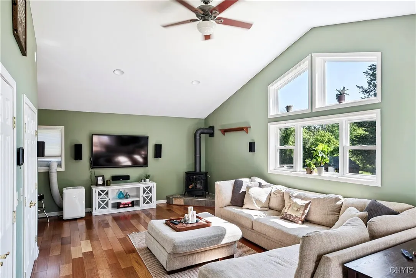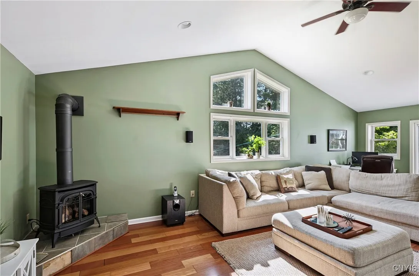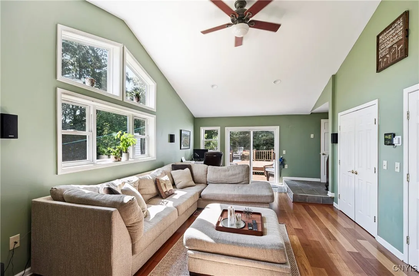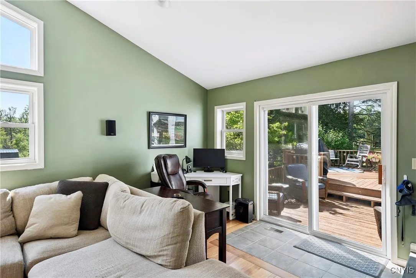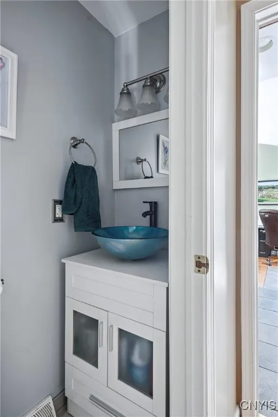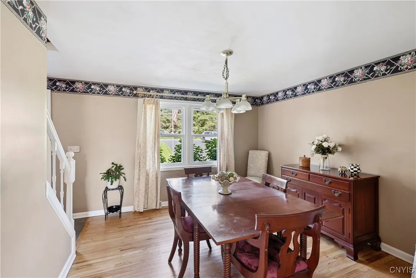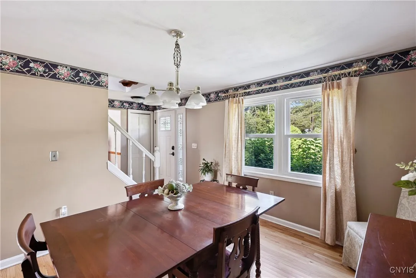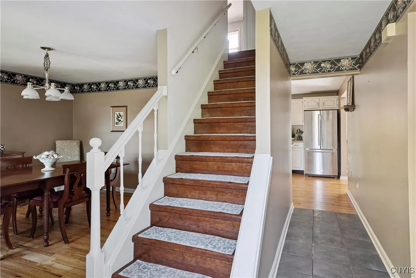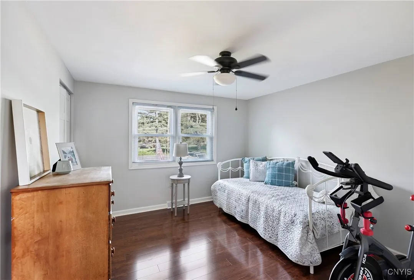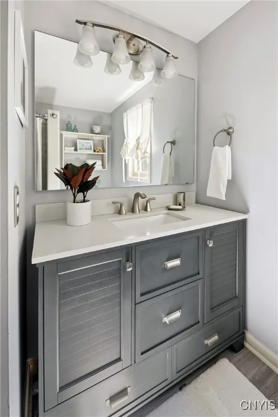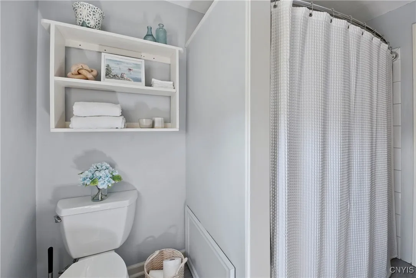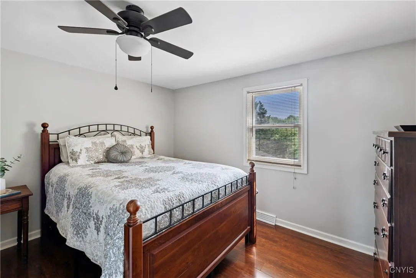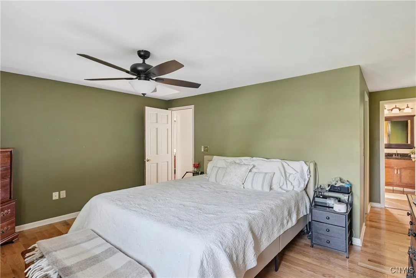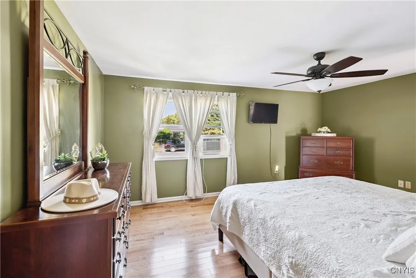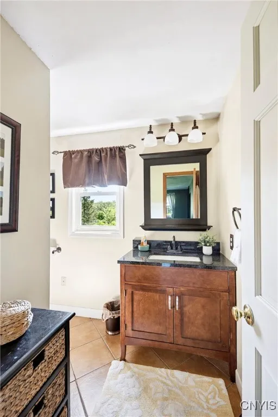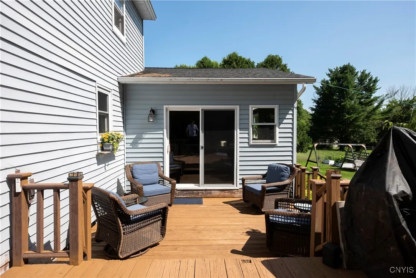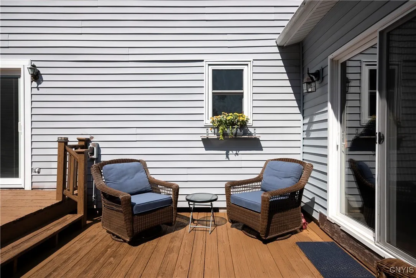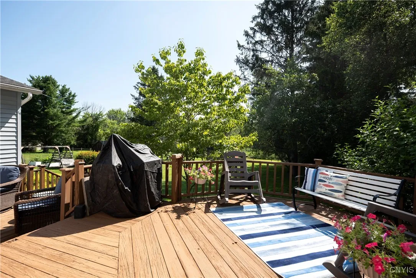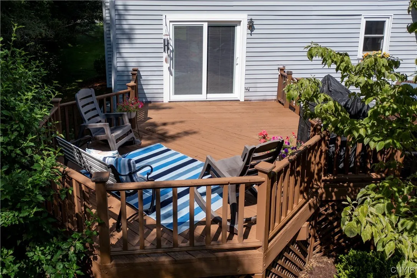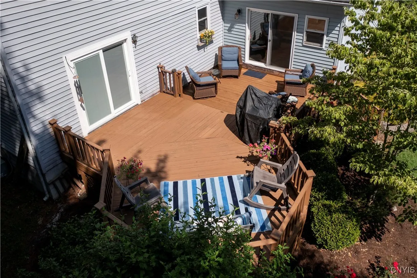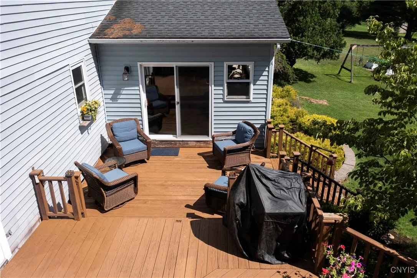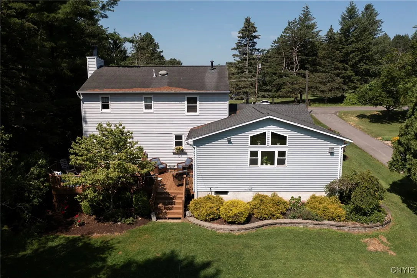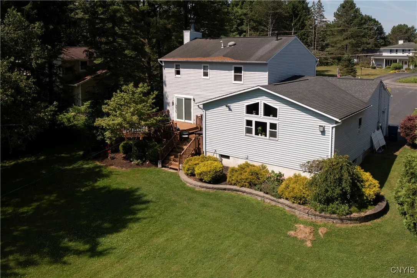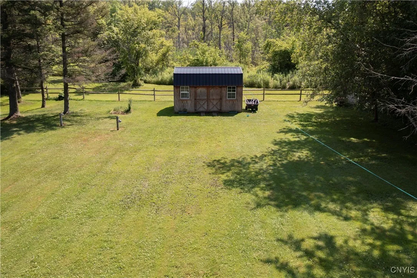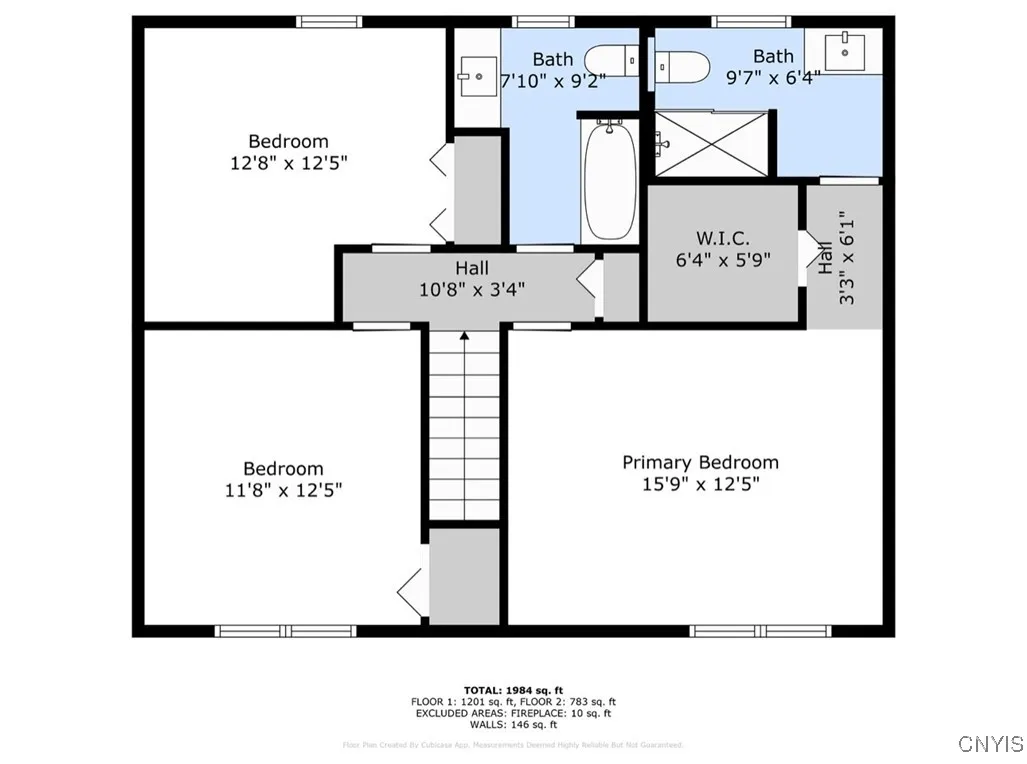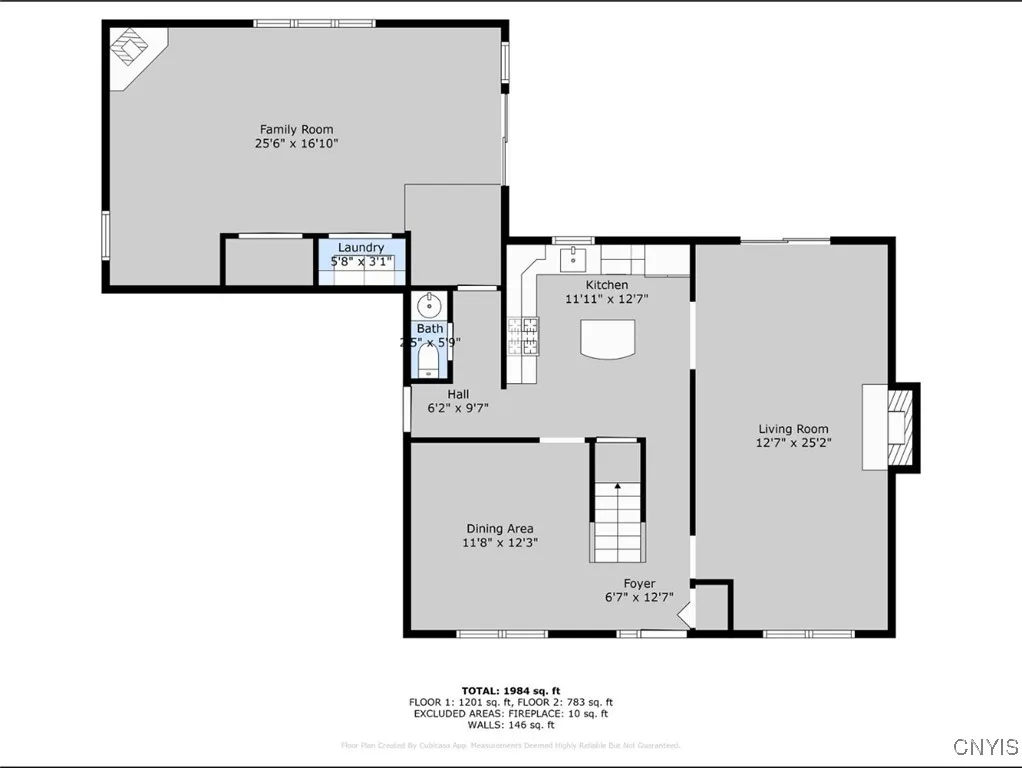Price $339,900
4462 Frank Gay Road, Marcellus, New York 13108, Marcellus, New York 13108
- Bedrooms : 3
- Bathrooms : 2
- Square Footage : 2,138 Sqft
- Visits : 8 in 3 days
Welcome to 4462 Frank Gay Road in the award winning Marcellus School District. First time on the market in over 25 years. This beautiful center hall colonial home has a 2 car attached garage and is located on a beautiful 1/2 acre lot. Inside you’ll find a sun-filled traditional floor plan. Highlights include hardwoods throughout, new powder room, a grand great room with cathedral ceilings, gleaming hardwood floors, gas stove, closet, laundry room, a beautiful wall of windows framing level backyard, woods and stunning sunrises. Great room opens to an expansive two tier back deck, ideal for entertaining or quiet evenings outdoors. The charming kitchen is both stylish and functional, featuring hard surface counters, a center island with breakfast bar, and stainless steel appliances. The spacious living room is ideal for entertaining with a focus on the lovely tile surround gas fireplace and mantle. Upstairs the primary suite serves as a private sanctuary with a large walk-in closet, and a luxurious bath with large shower. There are two additional ample sized bedrooms and newly renovated gorgeous full bath. This won’t last, make this home yours today! Home sold “as-is”. ALL OFFERS NEED TO BE SUBMITTED BEFORE MIDNIGHT ON SATURDAY 7/19/25.

