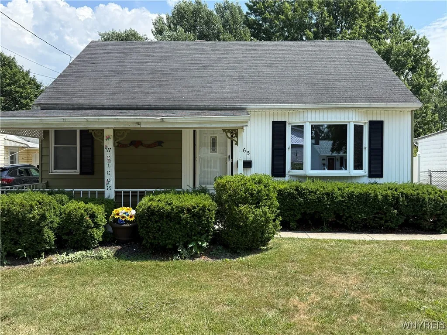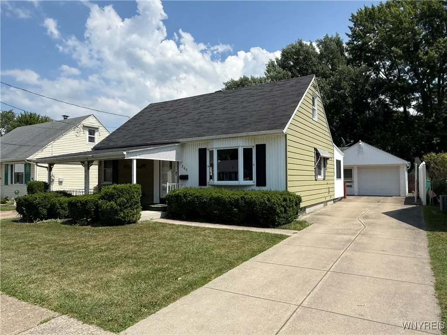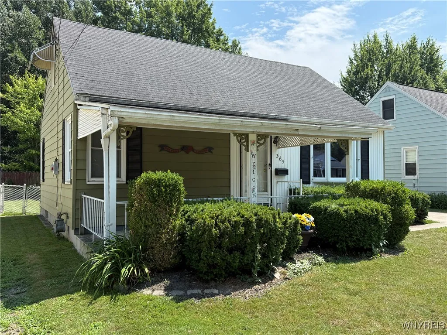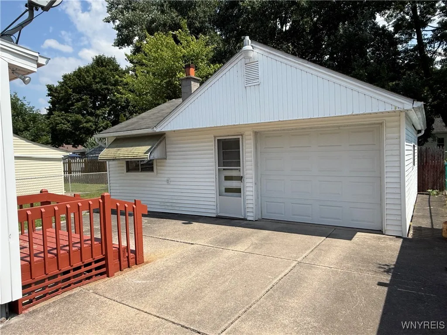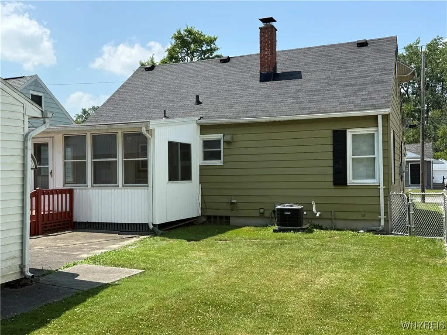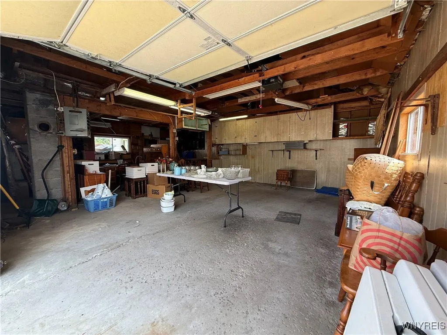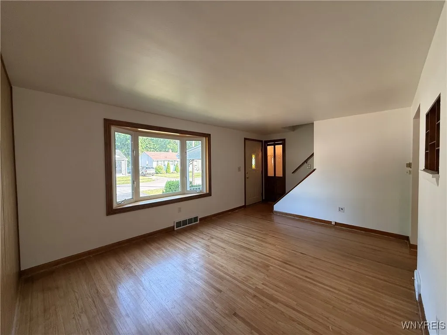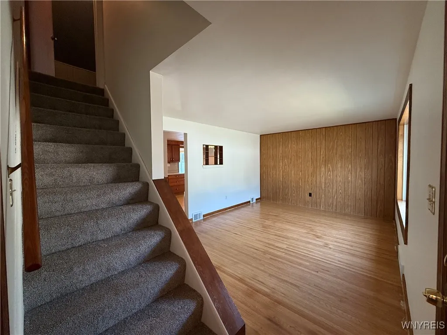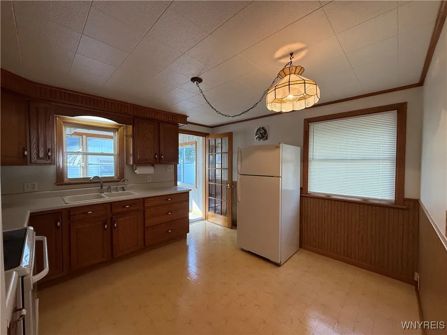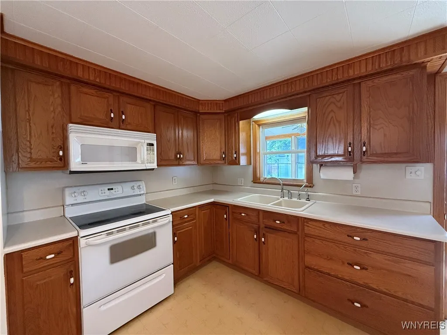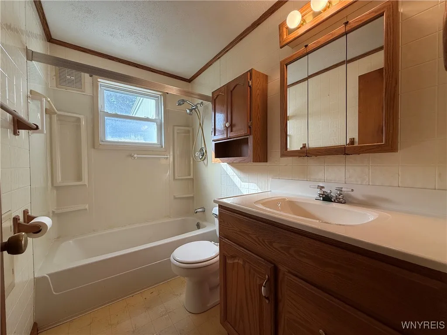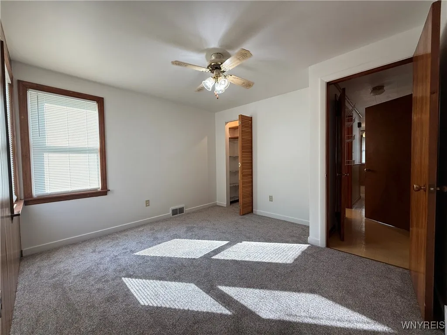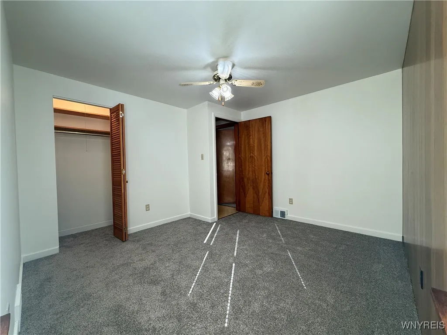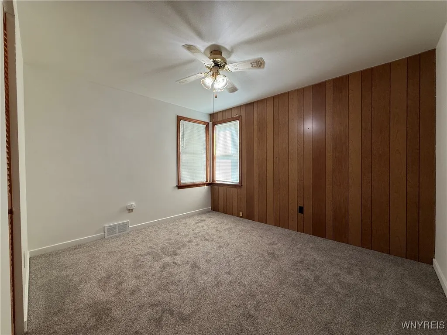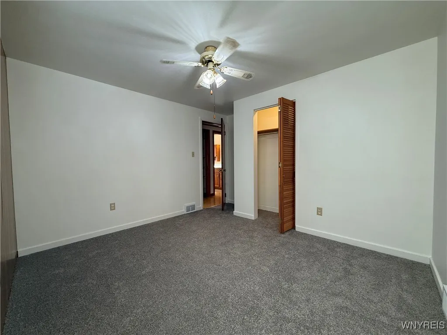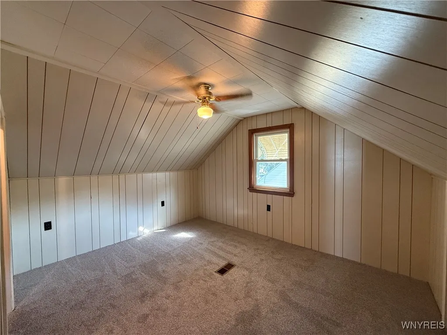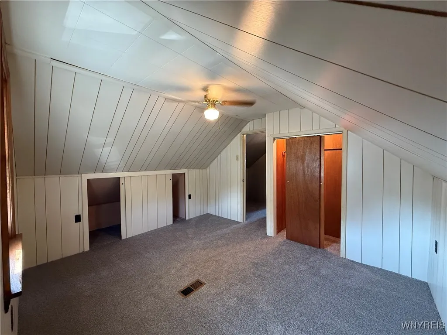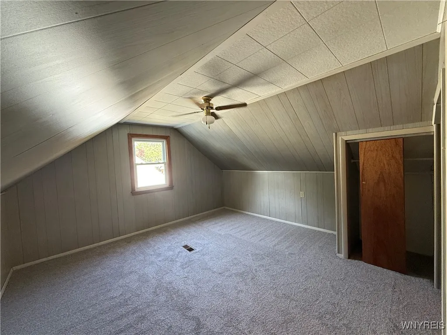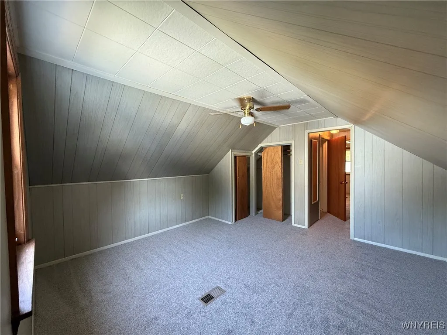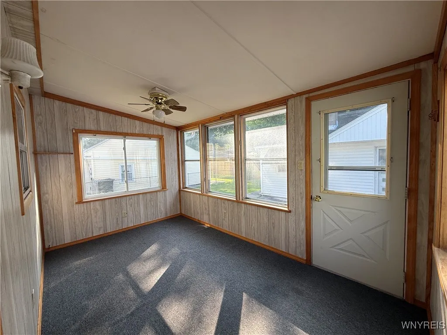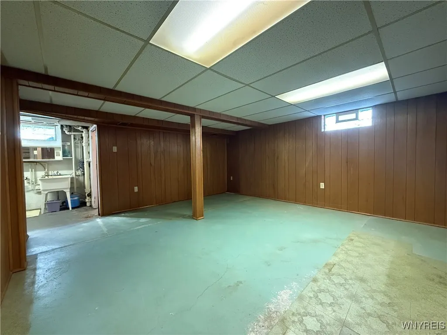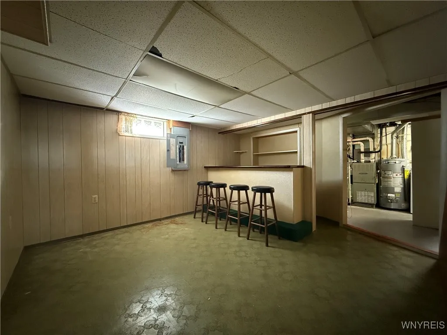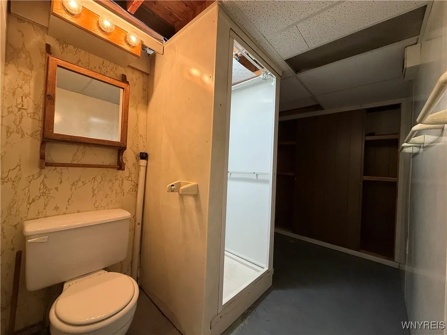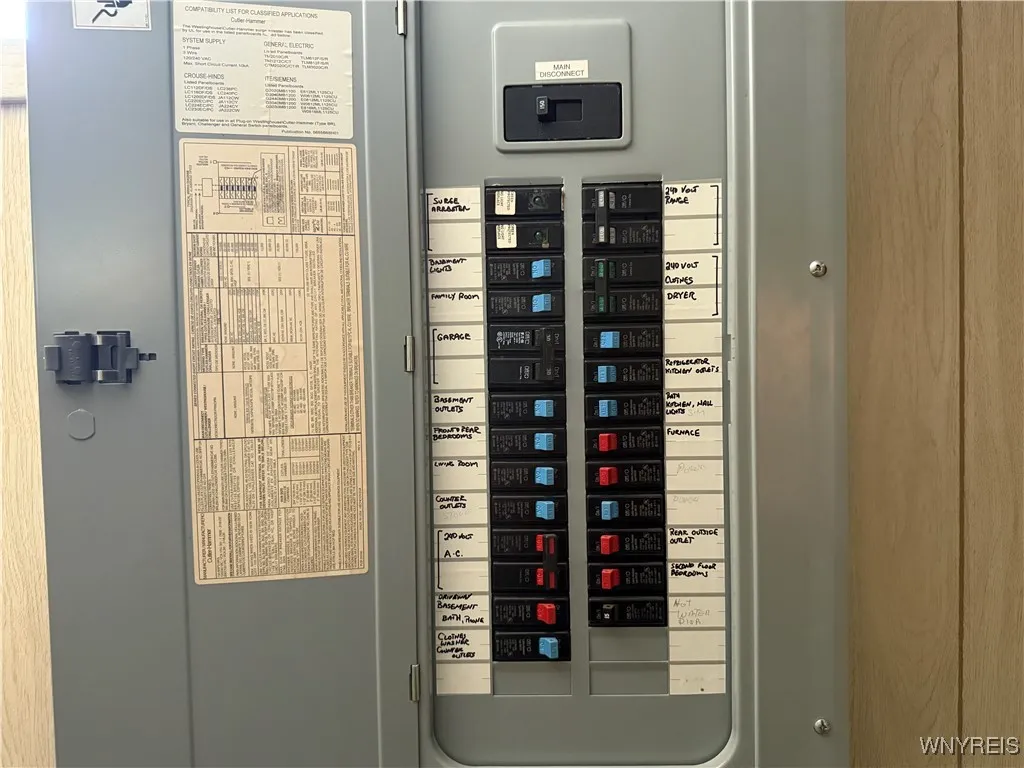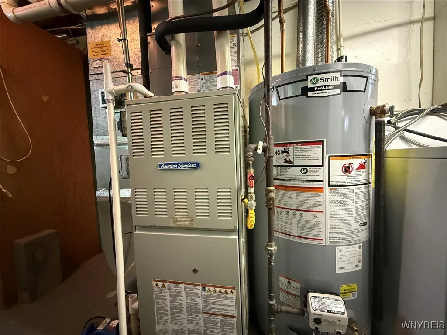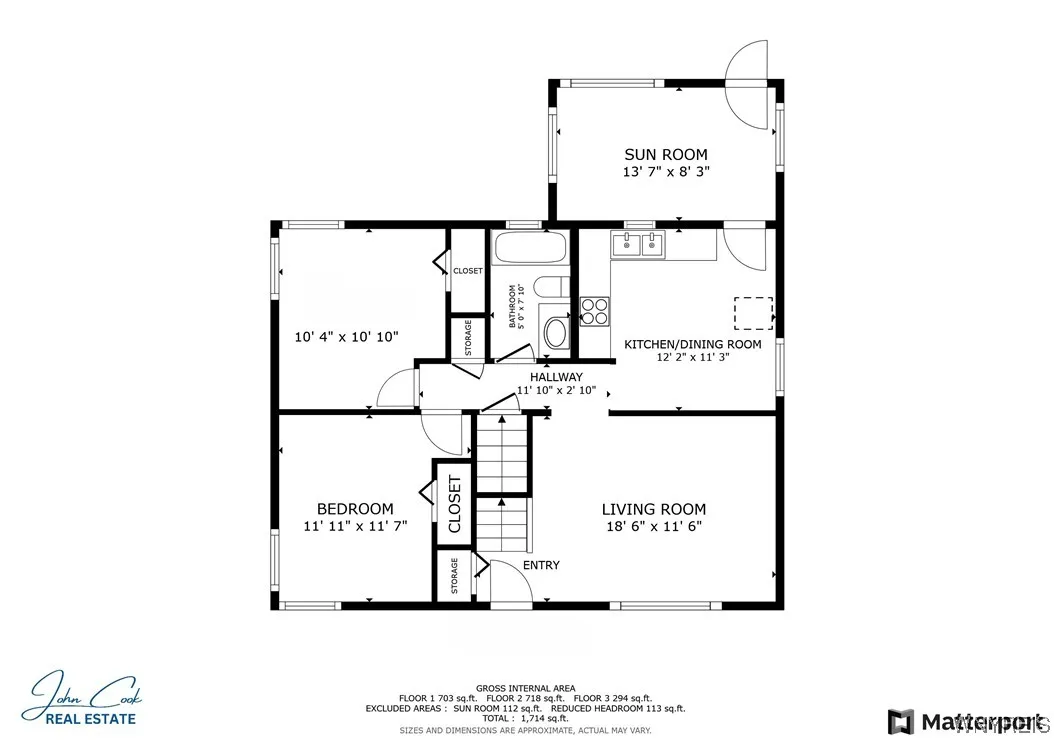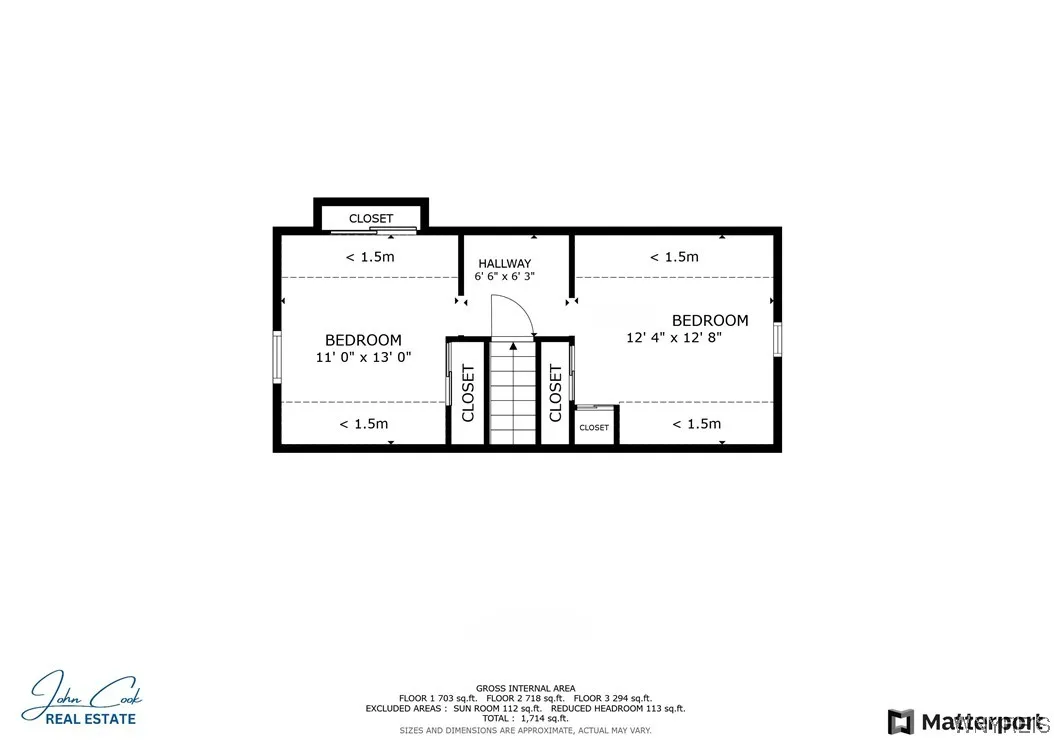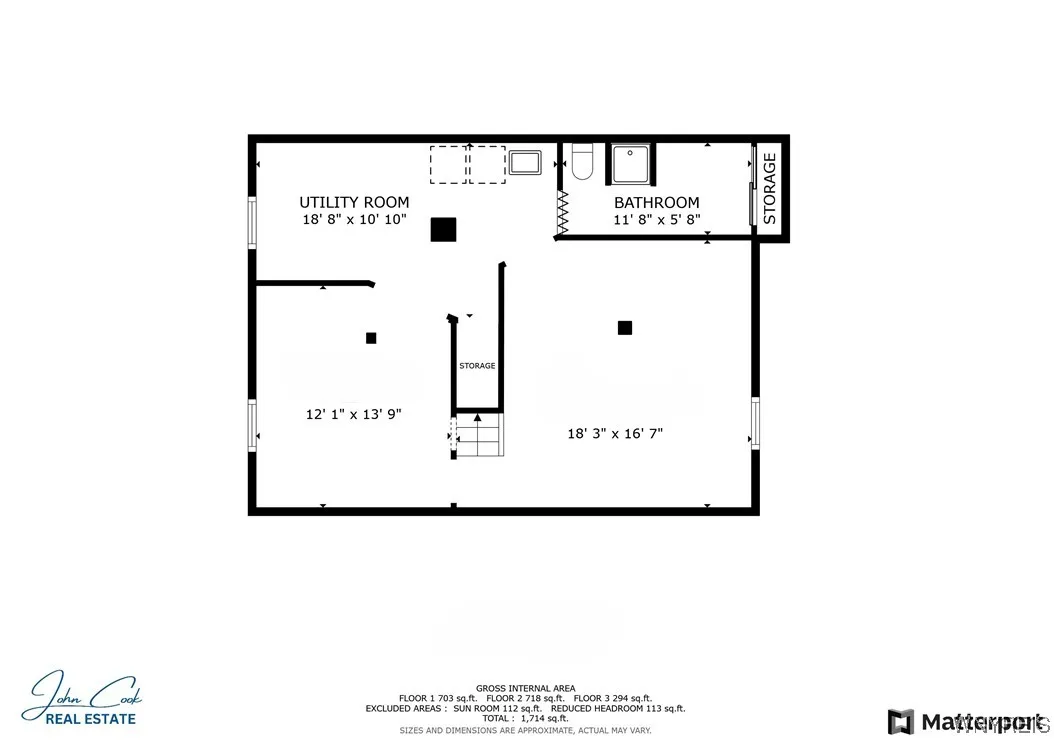Price $209,900
365 Linwood Avenue, North Tonawanda, New York 1412, North Tonawanda, New York 14120
- Bedrooms : 4
- Bathrooms : 1
- Square Footage : 1,152 Sqft
- Visits : 4 in 3 days
Charming 4-Bedroom Cape Cod on Quiet Dead-End Street. Well-maintained 4-bedroom Cape Cod featuring 1.5 bathrooms and a spacious eat-in kitchen with plenty of cupboard space. All appliances included. Full poured concrete basement is dry and solid, offering 150-amp electrical service, copper plumbing, and glass block windows. Partially finished basement previously used as a family room and bar area—great potential for entertaining. Central A/C replaced in 2023, hot water tank in 2022. Detached oversized 1.5-car garage (28 x 22) with room for a workshop or storage for recreational vehicles. Concrete driveway. Partially enclosed backyard provides outdoor privacy. Located on a quiet dead-end street, just a short walk to local shops, restaurants, and daily conveniences. Open Houses: Saturday, July 19 | 1:00 PM – 3:00 PM and Sunday, July 20 | 1:00 PM – 3:00 PM. Offers due Thursday, July 24 at 8:00 PM.

