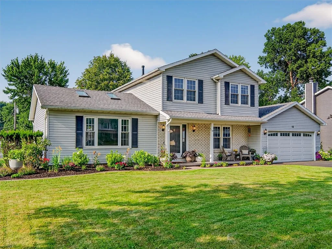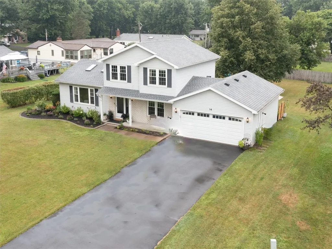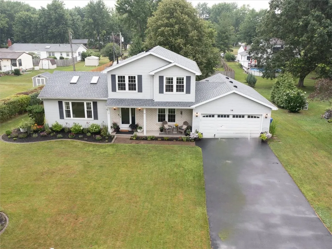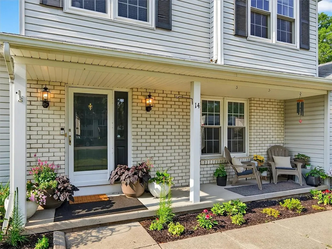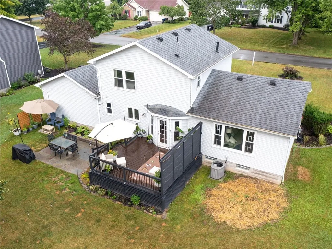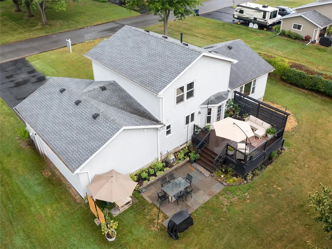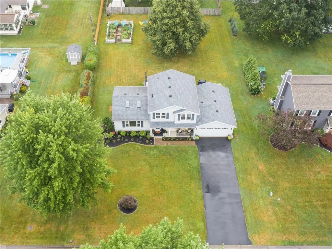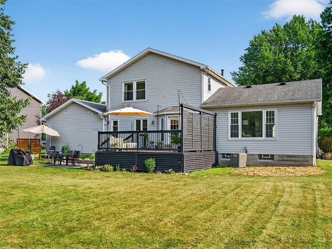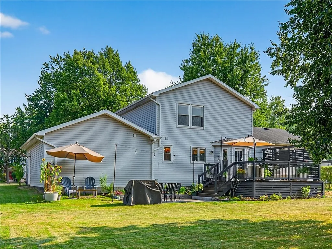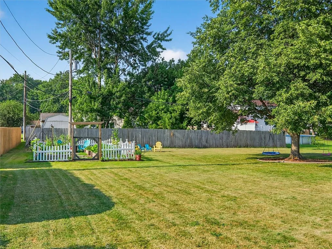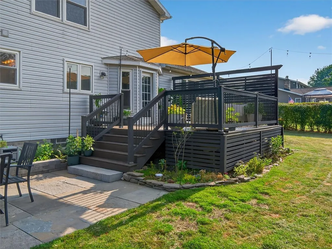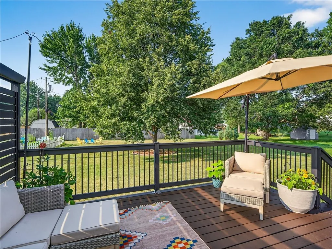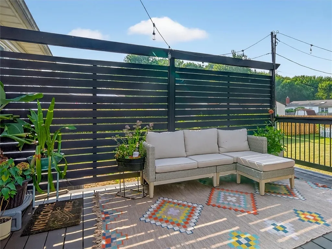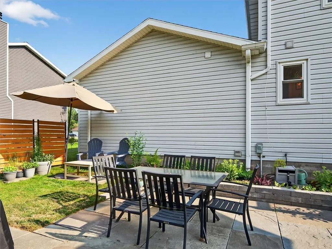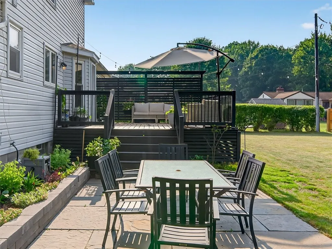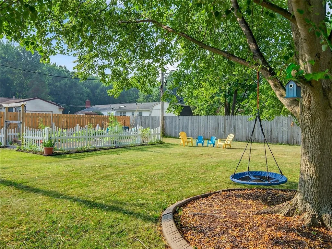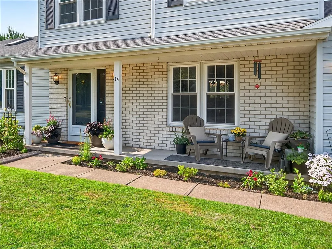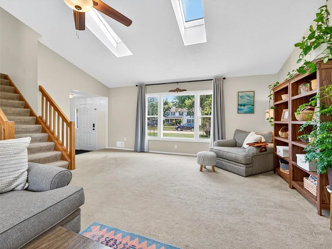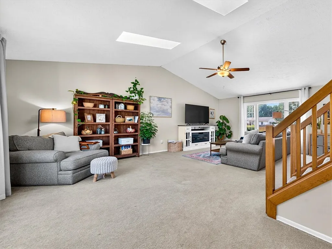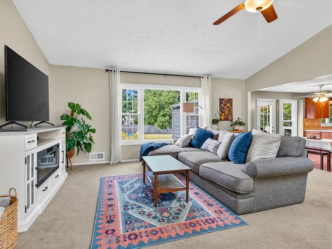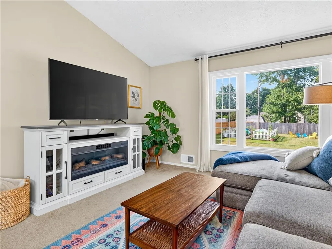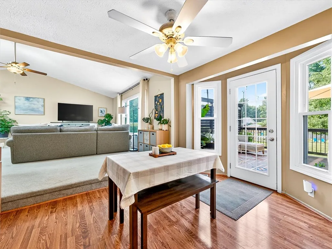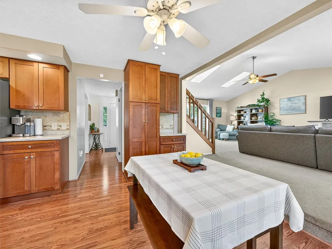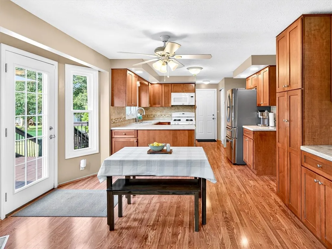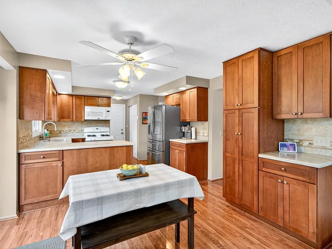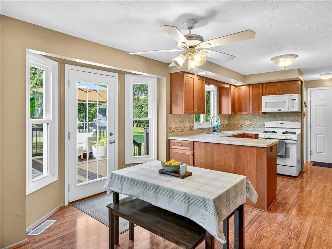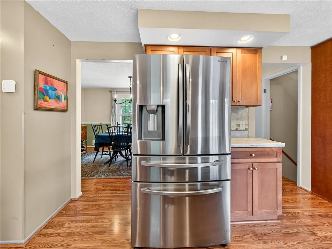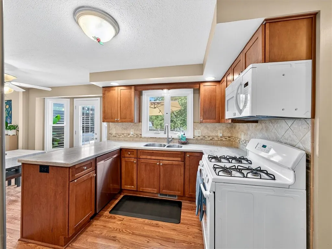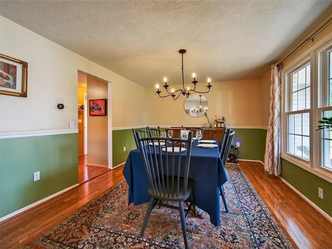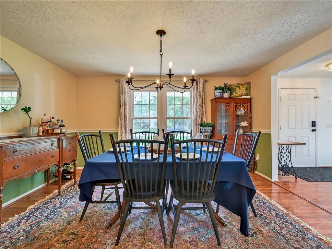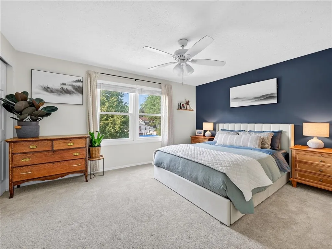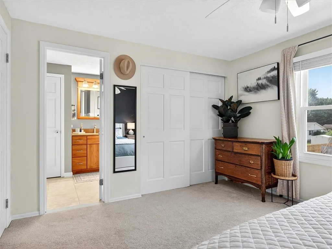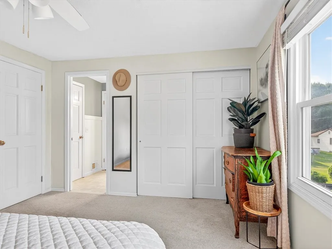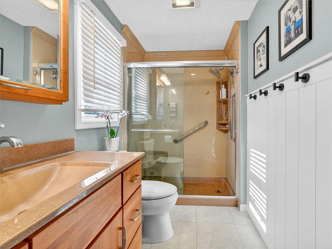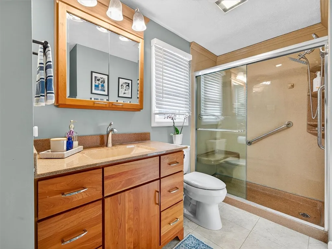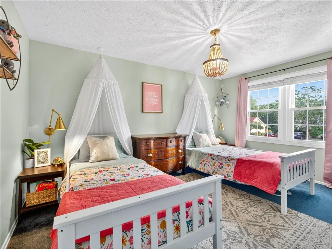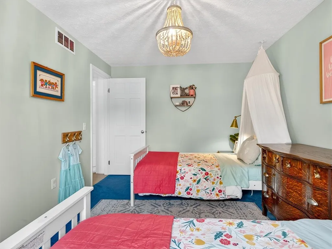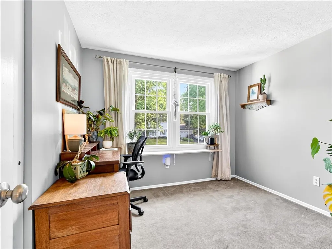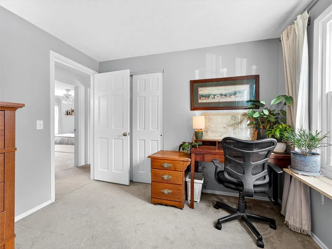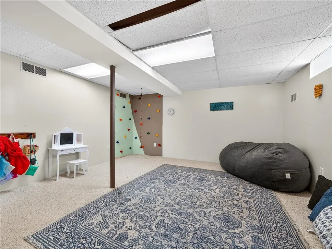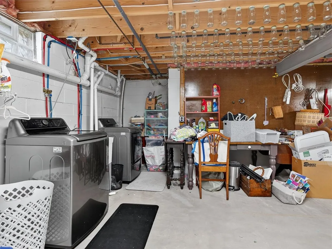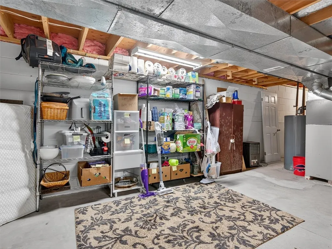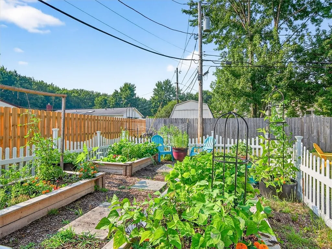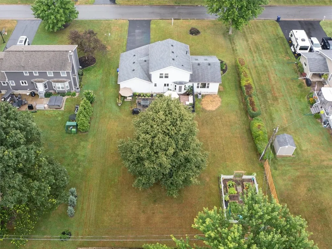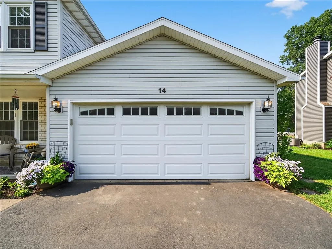Price $299,900
14 Sand Pebble Drive, Chili, New York 14624, Chili, New York 14624
- Bedrooms : 3
- Bathrooms : 2
- Square Footage : 1,580 Sqft
- Visits : 4 in 3 days
MOVE RIGHT IN to this Beautiful Churchville Chili colonial on a quiet neighborhood street! Updated top to bottom, not a major improvement left! This 3 Bedroom, 2 Full Bathroom home was built in 1992 & lovingly maintained by only 2 prior owners. Enter into the formal foyer w/ ample closet space and plenty of light. The main floor consists of a LARGE great room with oversized windows, skylights & cozy wall to wall carpet. Also on the entry level you will enjoy a Formal Dining area, as well as an East-In Kitchen, FULL Bathroom (updated ’22) & access to the attached 2.5 car garage. The Kitchen has been updated with newer cabinets & appliances (included- New Fridge ’23 and Dishwasher ’24), solid surface counters, ample pantry/storage space & direct walk out access to the Beautiful Deck (3 years new). Upstairs: 3 Nicely sized bedrooms + 1 FULL bath w/ Jack & Jill Bath (entry from Hall AND entry from primary). The Basement is Finished & Roomy! High Ceilings invite you into this space for additional living (rock wall included). The Unfinished portion of the lower level is expansive w/ space for storage, a workshop & laundry (NEW washer + dryer included). Great care has been given to this home inside AND OUTSIDE. Double wide fresh driveway, easy to maintain perennial gardens, vinyl siding, patio, deck & vegetable garden area. Vinyl Windows ’17, Roof ’17, H20 tank ’18, Central Air ’18. Sit under the covered porch overlooking the front yard, Enjoy evenings on the Deck in Privacy & romp in the flat 0.34 acre yard. This one is PERFECTION. Hop, Skip, Jump to ALL K-12 Churchville-Chili schools! Delayed Negotiations Tuesday 7/22 (offers due 11am). This is one you Don’t want to Miss!!!

