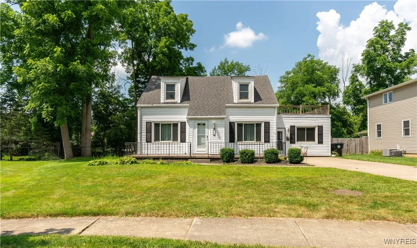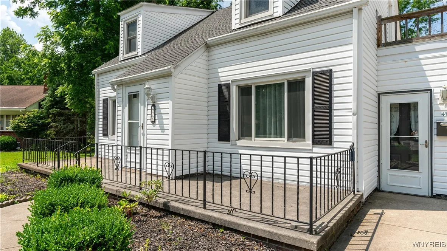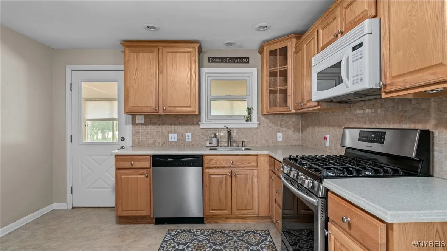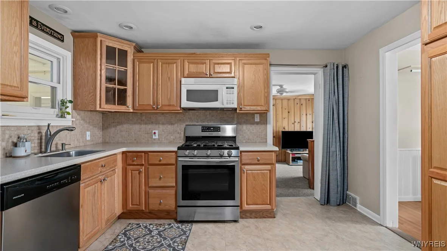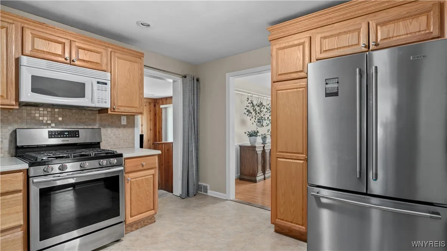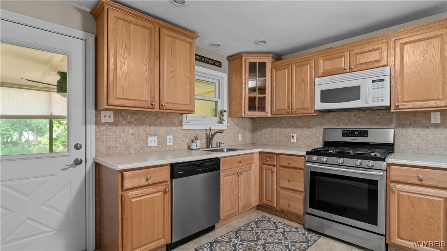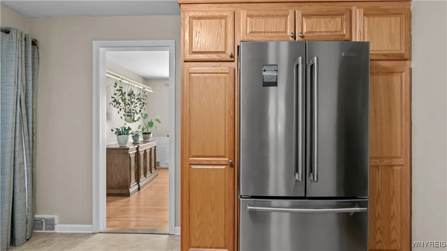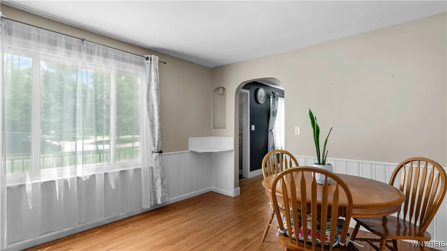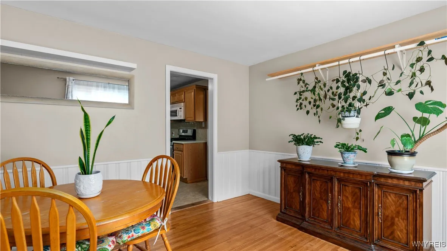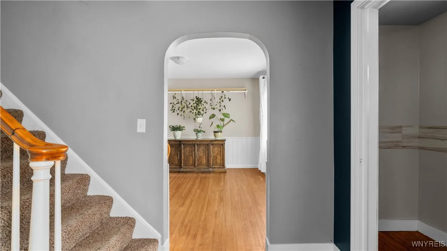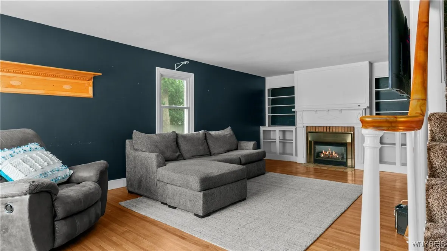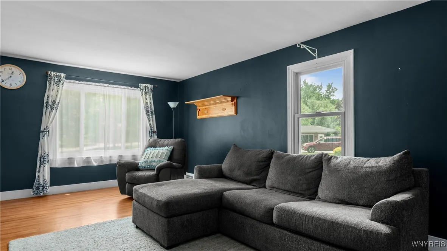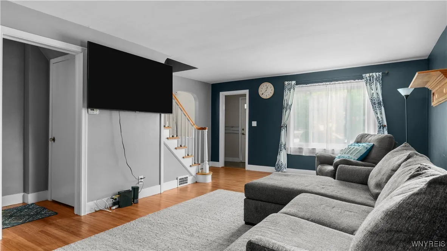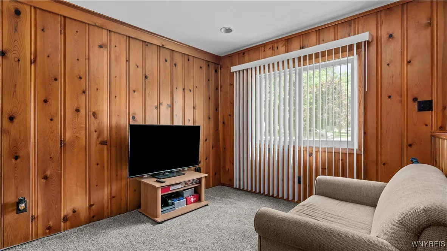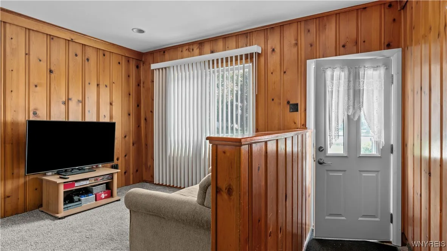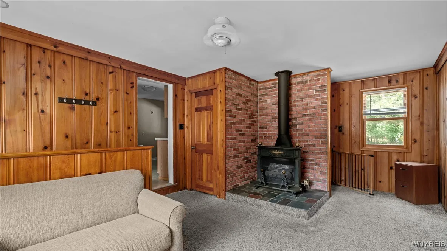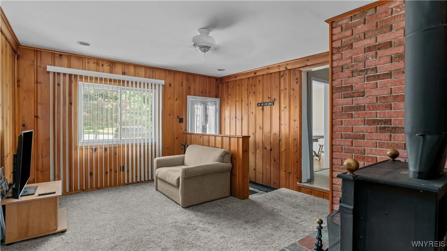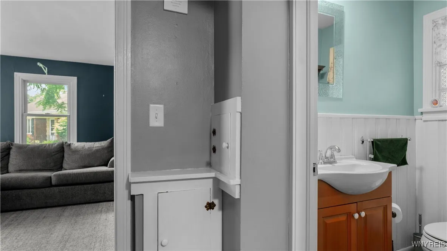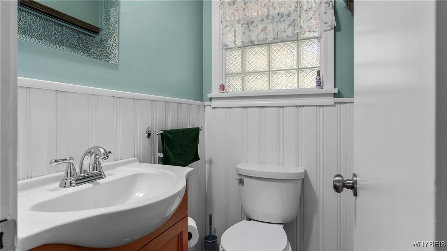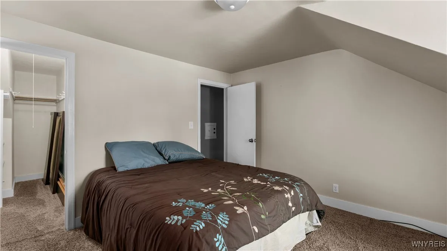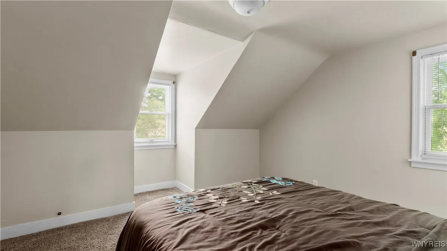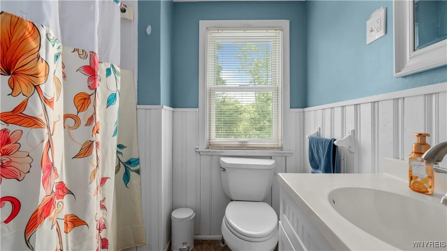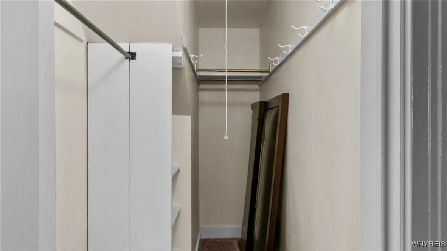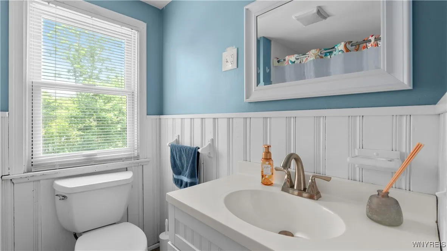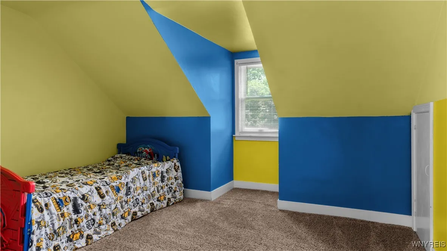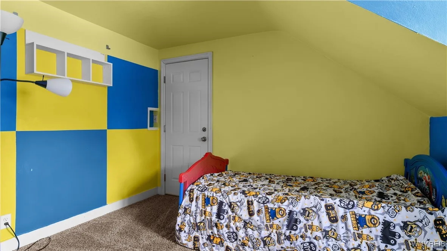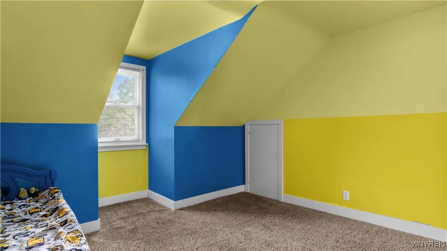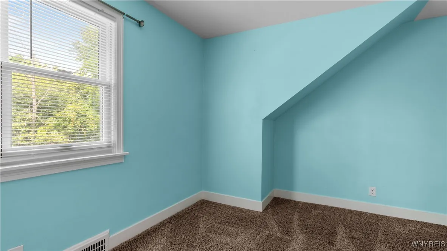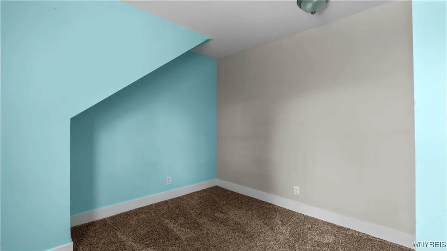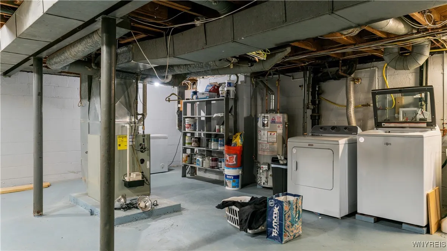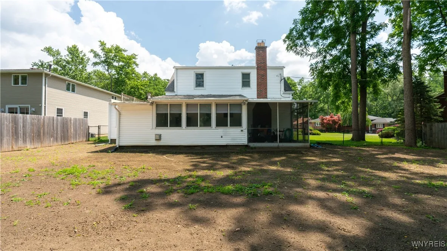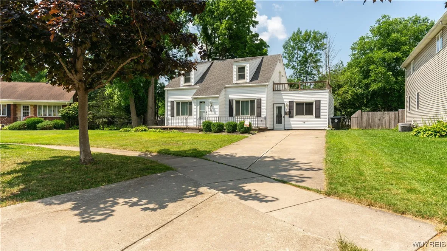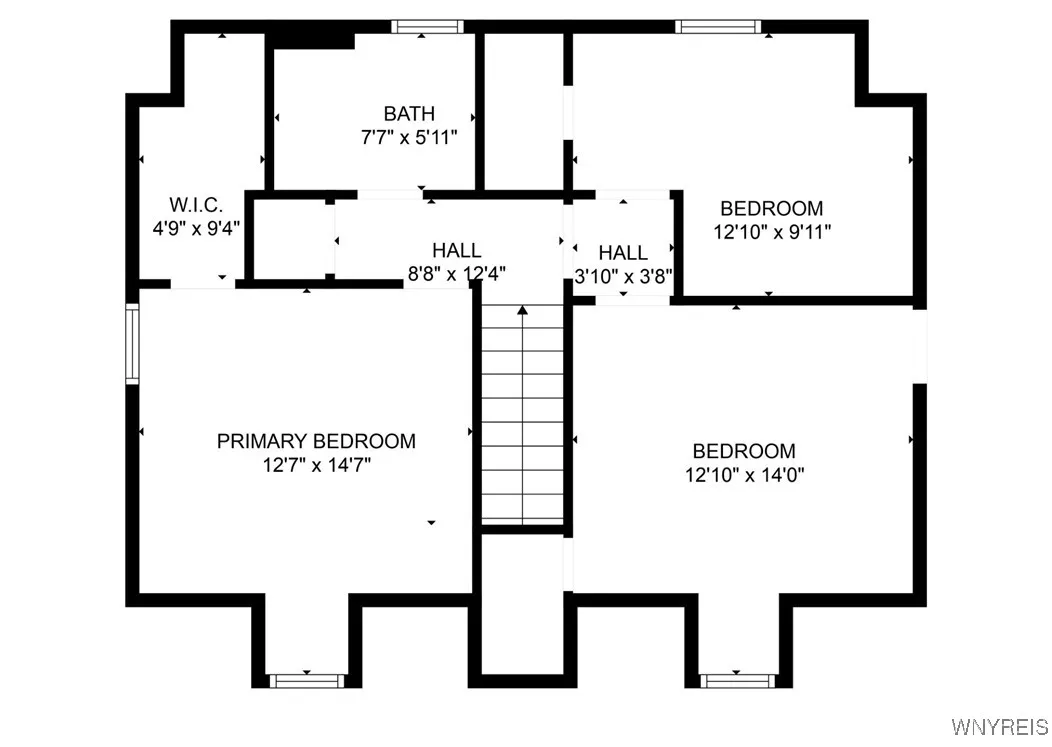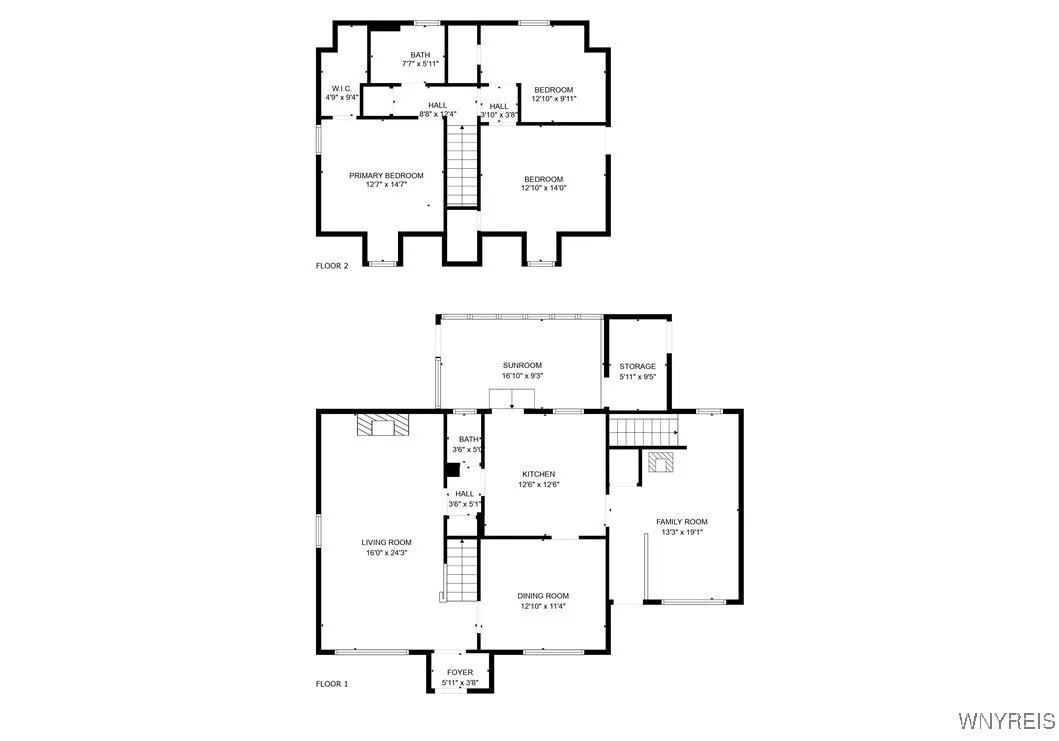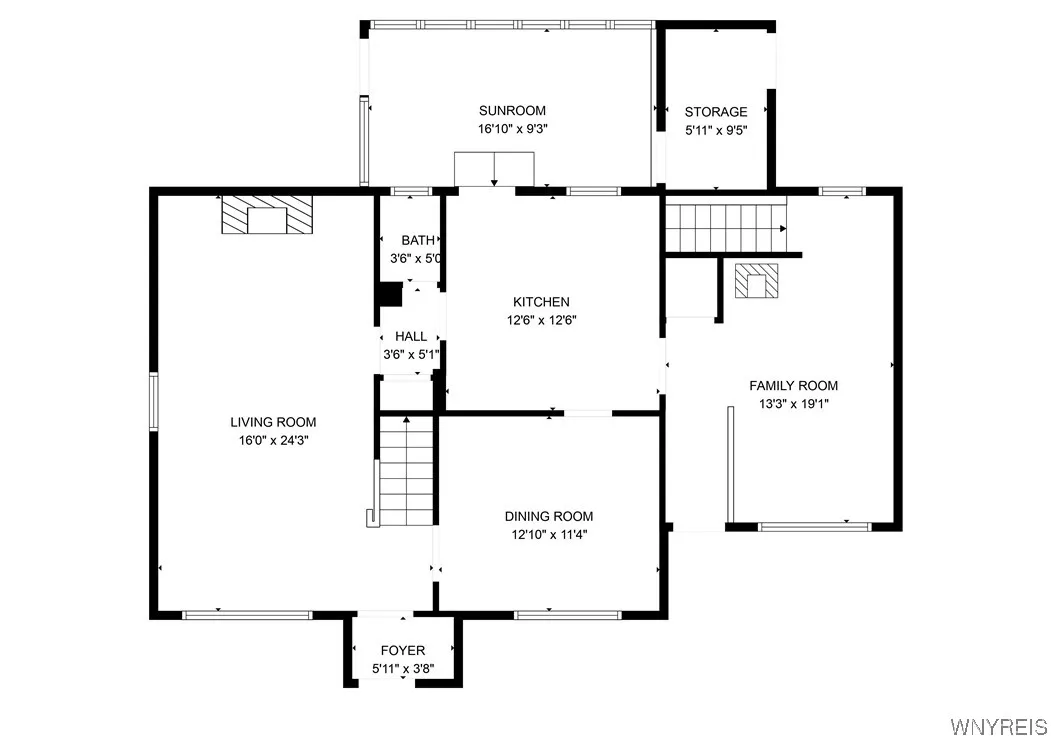Price $275,000
47 Glendale Drive, Lancaster, New York 14086, Lancaster, New York 14086
- Bedrooms : 3
- Bathrooms : 1
- Square Footage : 1,592 Sqft
- Visits : 1 in 2 days
Tucked away on a sweet cul-de-sac you’ll find charm, space, and function. Welcome to this special cape with so many lovely touches. Crown molding, bead board, hardwood floors and built-in shelving make this home stand out. The updated kitchen is complete with all appliances that remain with the home in addition to the washer and dryer. Want room to move and enjoy the outdoors? You got it! Take your pick and enjoy the front porch or the screened in patio. Inside, you’ll see a spacious living room, dining room and a bonus room that serves as a family room with a gas burning stove. Andersen replacement windows and a newer furnace help with creature comfort. The living room wall mounted TV is an additional bonus. This could be your new address. All you have to do is look, love, and say yes!

