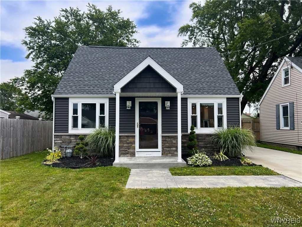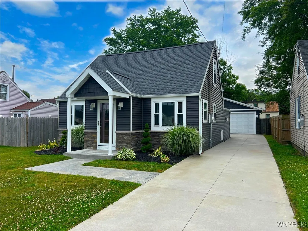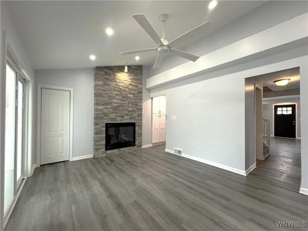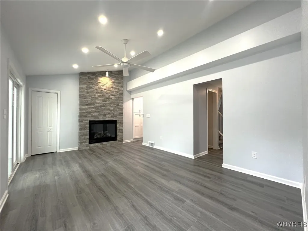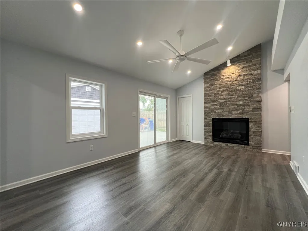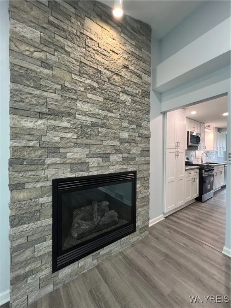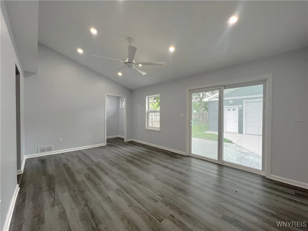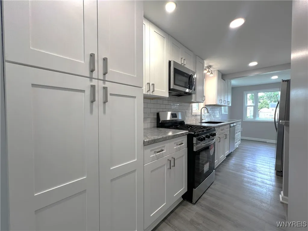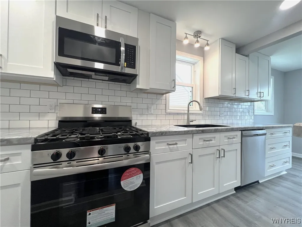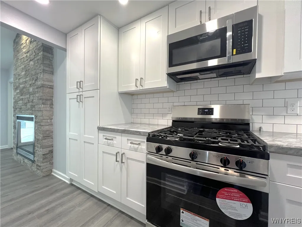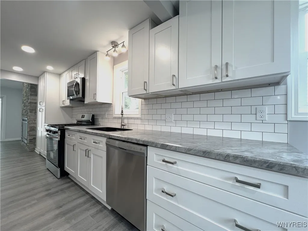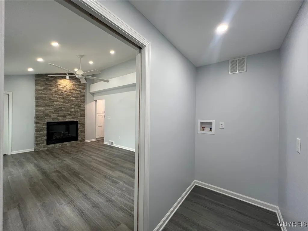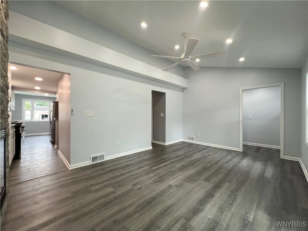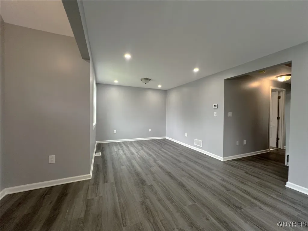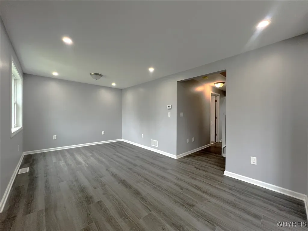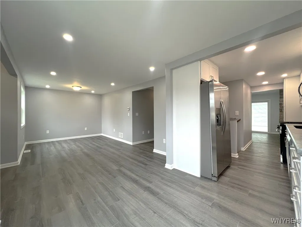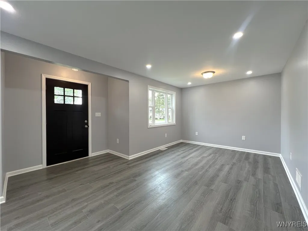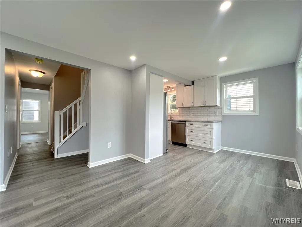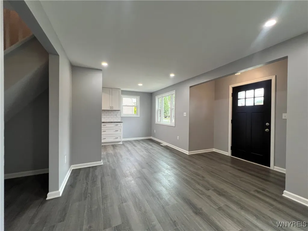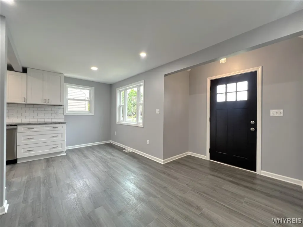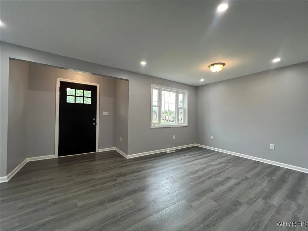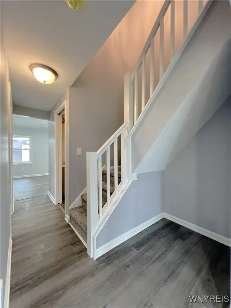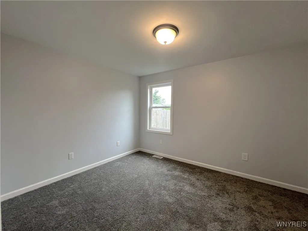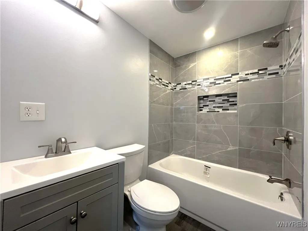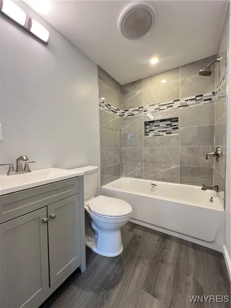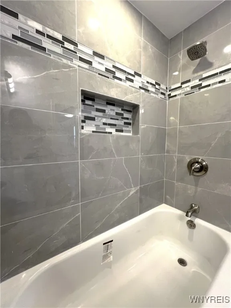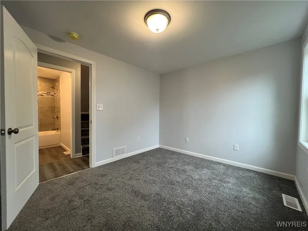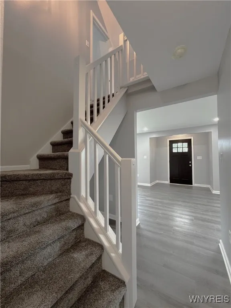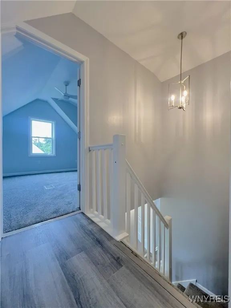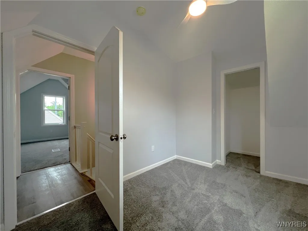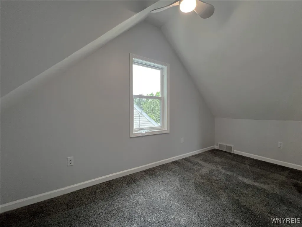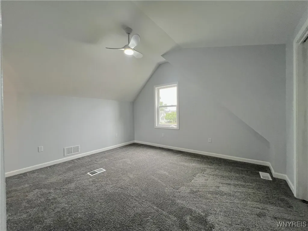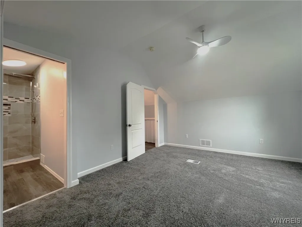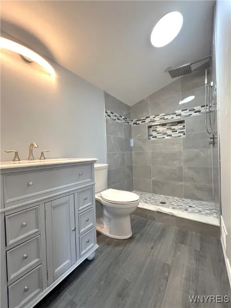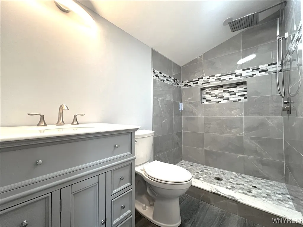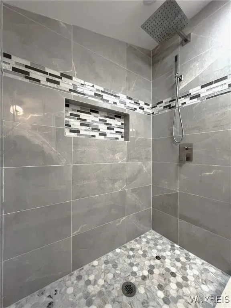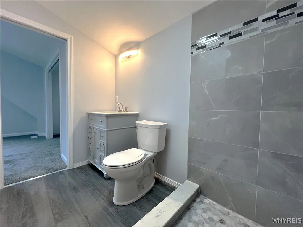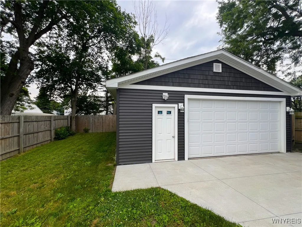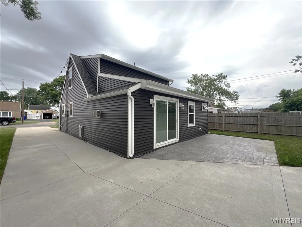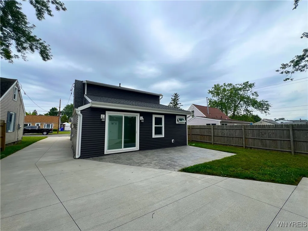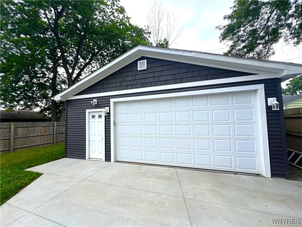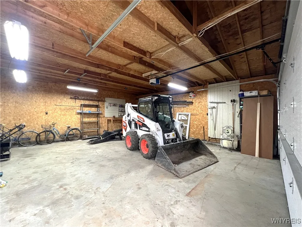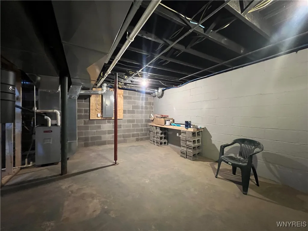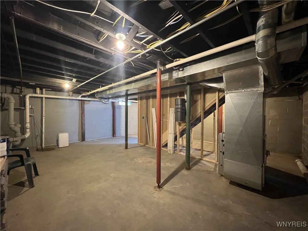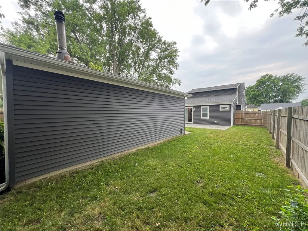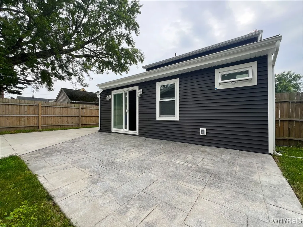Price $315,000
155 Barnsdale Avenue, West Seneca, New York 14224, West Seneca, New York 14224
- Bedrooms : 3
- Bathrooms : 2
- Square Footage : 1,531 Sqft
- Visits : 8 in 4 days
Absolutely stunning and fully renovated from top to bottom, this home is more than just charming curb appeal—it’s practically brand new inside and out! Thoughtfully redesigned and gutted to the studs, you’ll enjoy peace of mind with brand new drywall, roof, windows, furnace, A/C, hot water tank, driveway, patio, lighting, fixtures, interior and exterior doors, and all new flooring throughout—including luxury vinyl plank, tile, and plush wall-to-wall carpeting. Step inside to a warm and inviting living room featuring a striking floor-to-ceiling brick wall and cozy gas fireplace. A separate family room offers added space for entertaining or relaxing. The new kitchen with soft-close cabinetry and all appliances included. Convenient first-floor laundry makes daily living a breeze. The home offers a flexible layout with a spacious first-floor bedroom and a sleek full bath nearby. Upstairs, you’ll find two additional bedrooms and a beautifully remodeled full bath that feels like a private retreat off one of the bedrooms. A generous 28’ x 28’ garage rounds out this incredible home, offering ample storage or workshop potential. With every detail thoughtfully updated, all that’s left to do is move in and enjoy! Offers to be reviewed Monday 7/28 at 5PM.

