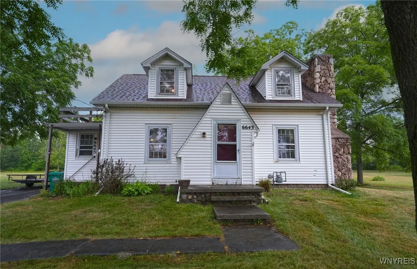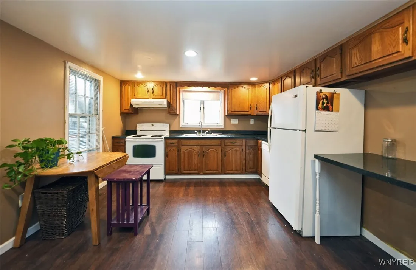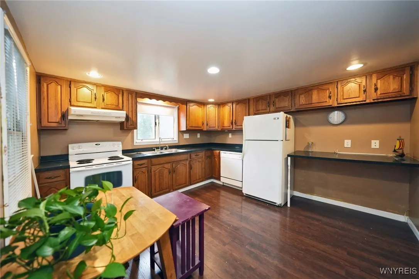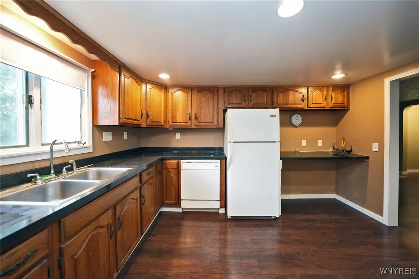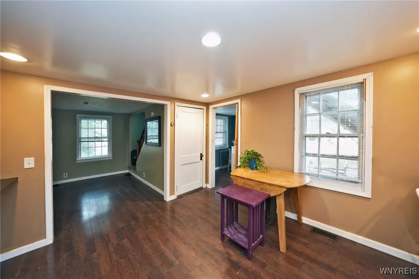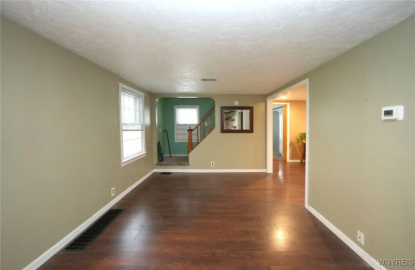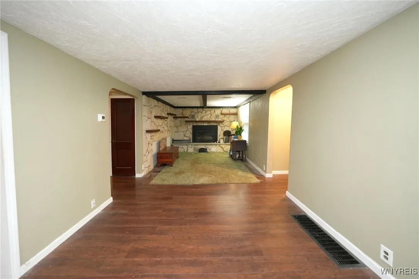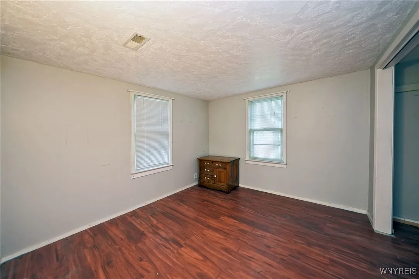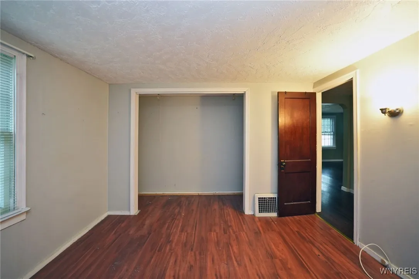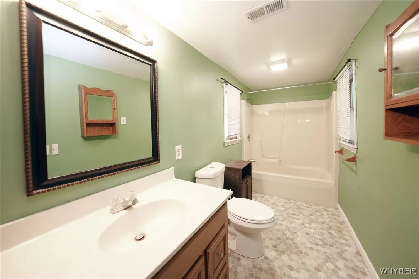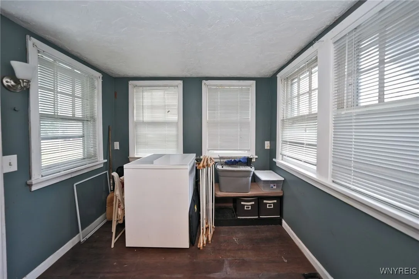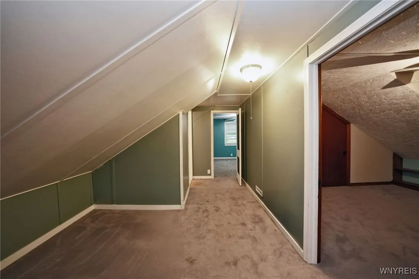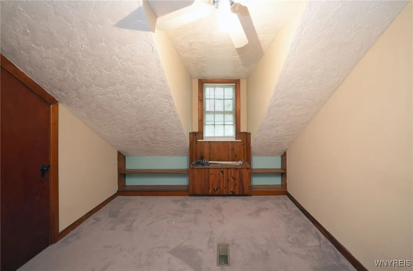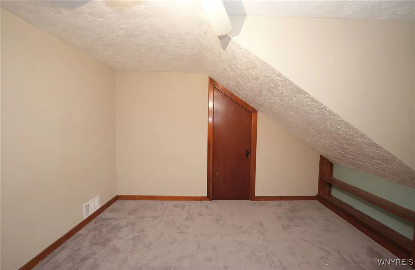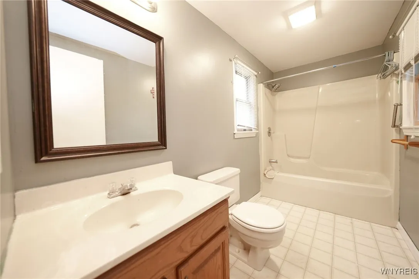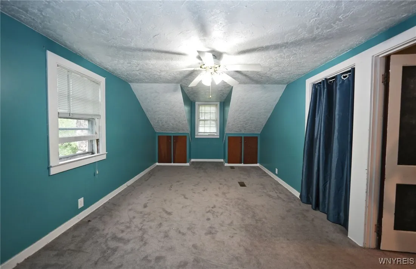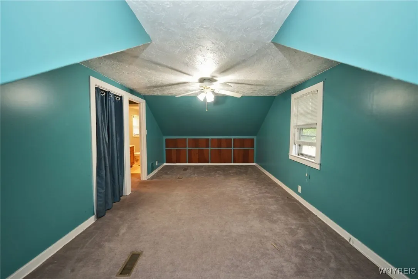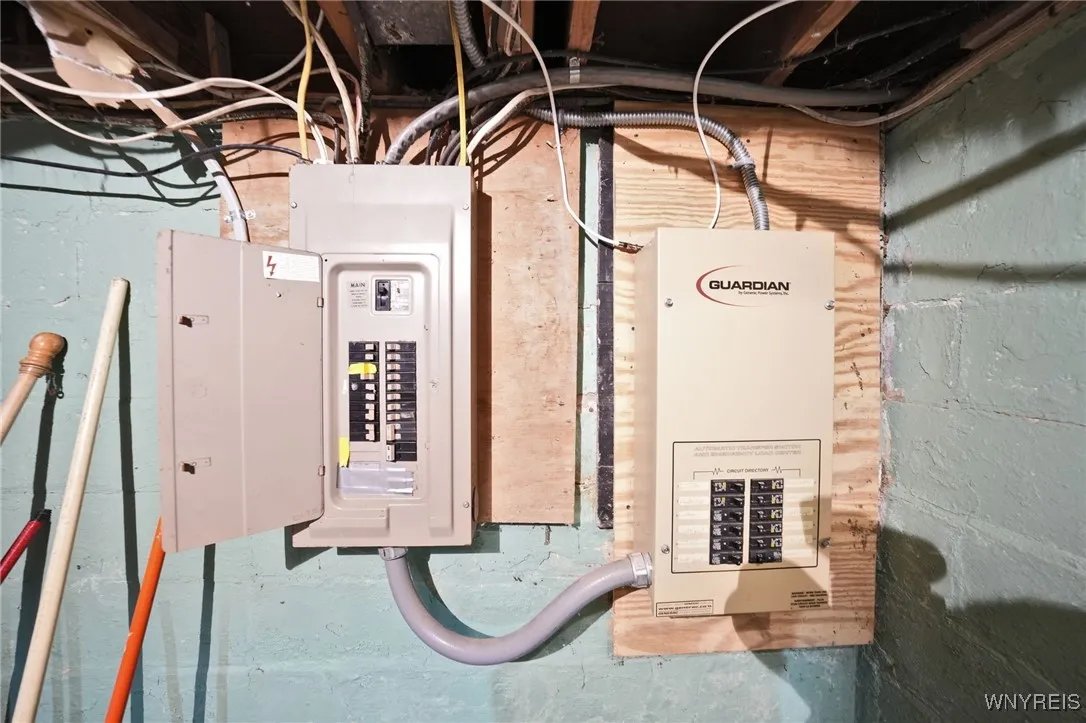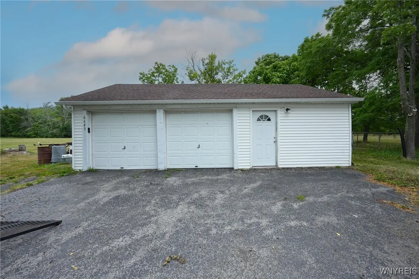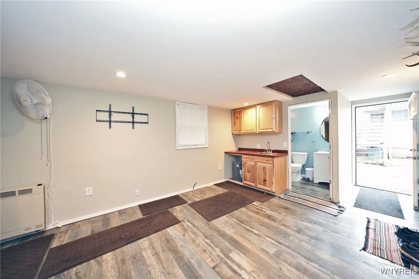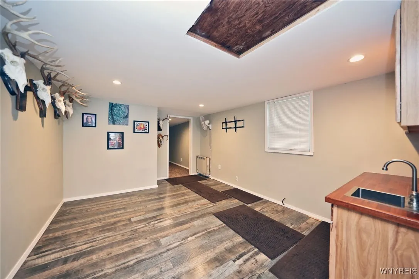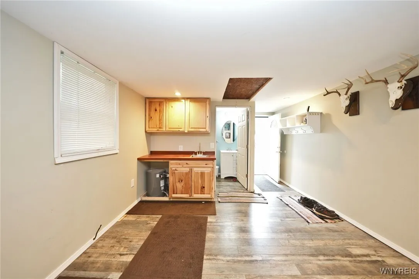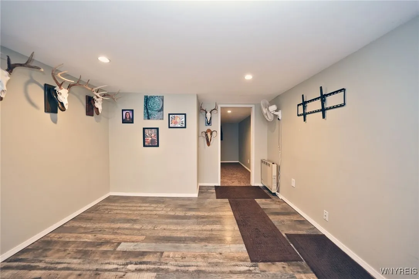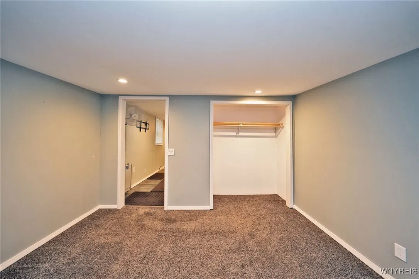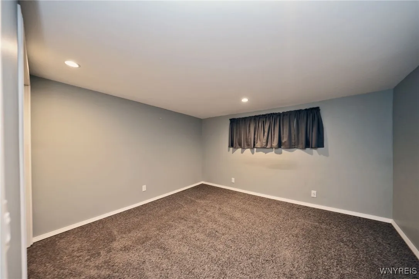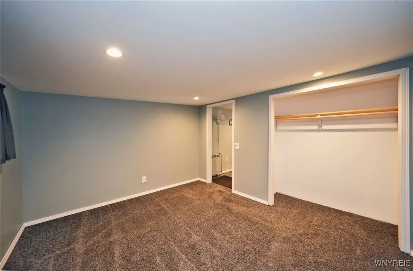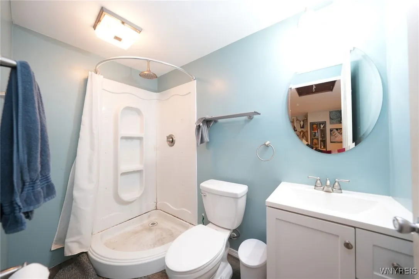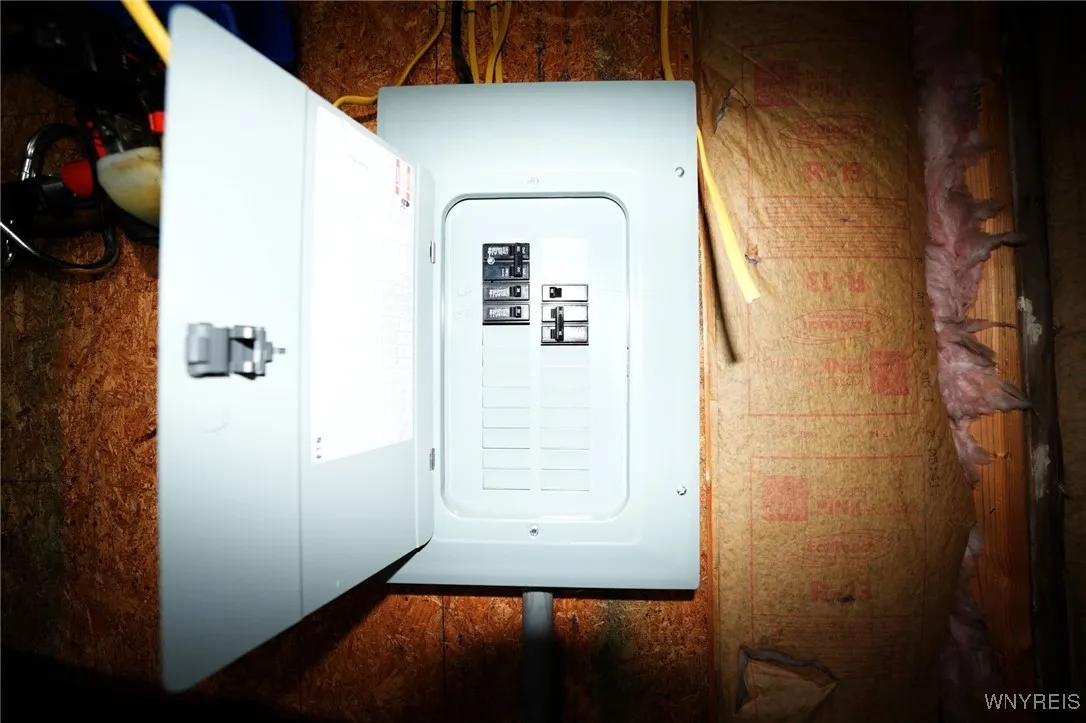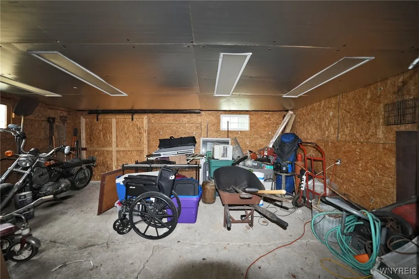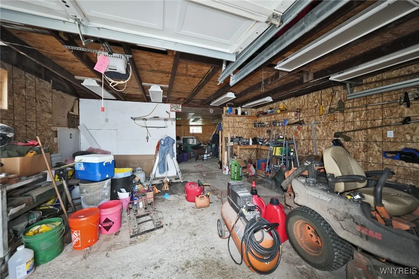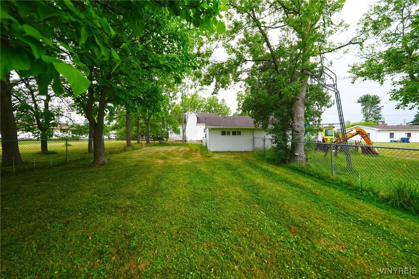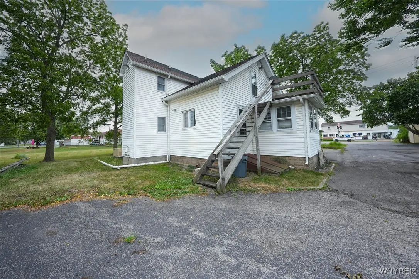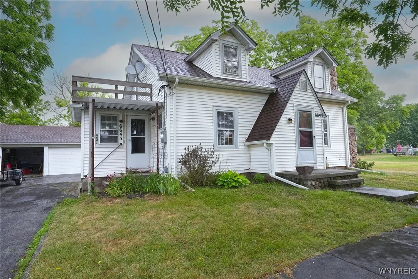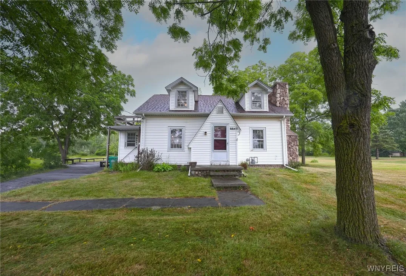Price $219,900
6643 Lincoln Avenue, Lockport Town, New York 14094, Lockport Town, New York 14094
- Bedrooms : 3
- Bathrooms : 2
- Square Footage : 1,221 Sqft
- Visits : 5 in 4 days
Charming and well cared for Cape Cod home located on a spacious lot in the Town of Lockport. Interior features include a cozy living room with stone fireplace (natural gas insert) and laminate wood flooring, an open and fully applianced kitchen with ample cupboard space, and a large first-floor full bathroom. One bedroom on the main level with a two ample sized bedrooms with common area and second full bath upstairs, accessible via a private balcony entrance—perfect for guests or additional privacy. The detached two-car garage includes a propane-heated bonus living area featuring a kitchenette, full bath, and separate bedroom—ideal for in-law or studio apartment use. Additional updates include a whole-house generator, newer hot water tank with power vent, roof replacement (2013), and vinyl siding. Property is nestled on nearly an acre of land offers plenty of outdoor space and flexibility. Located just on the outside of the city limits so it’s close to shopping, restaurants, and convenience without the added taxes. No showings until noon on Thursday, July 17th & Offers, if any, are due by Tuesday, July 22nd at 3pm

