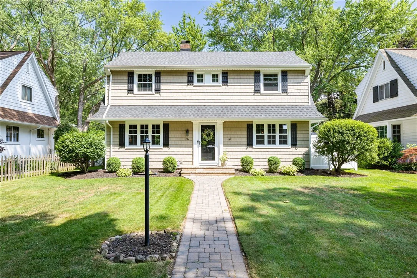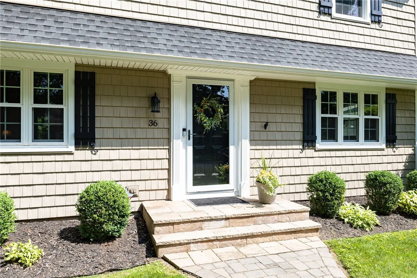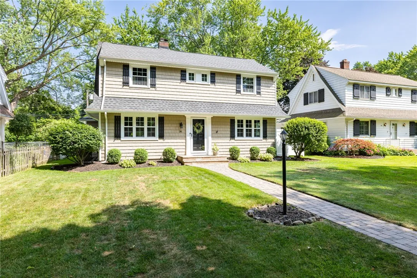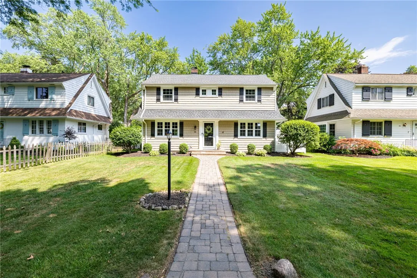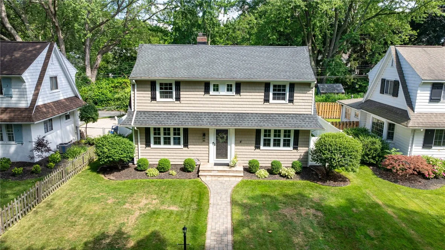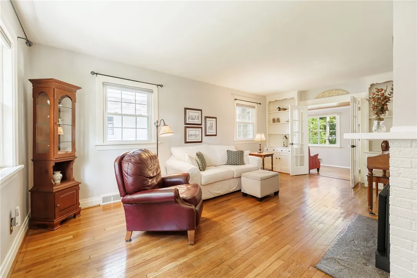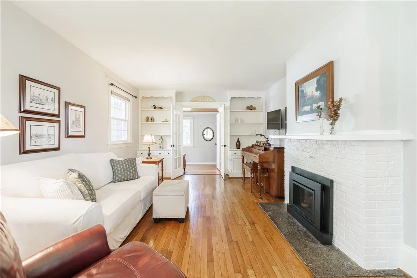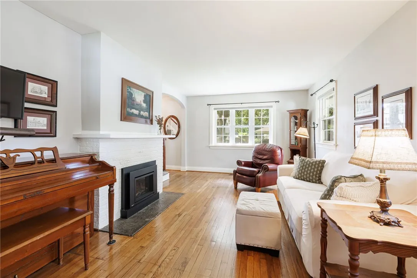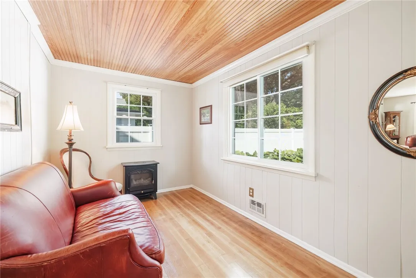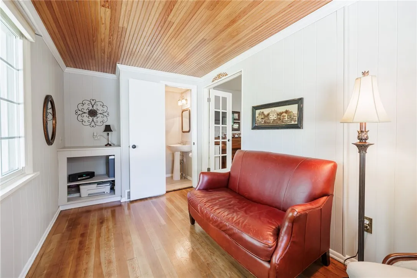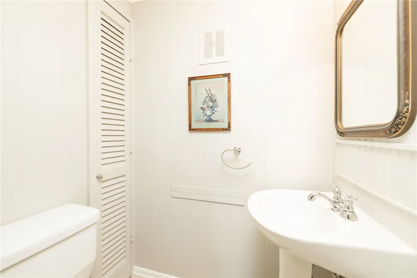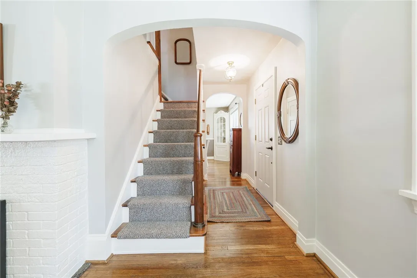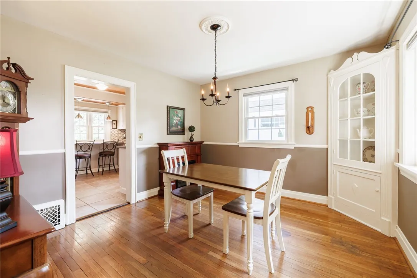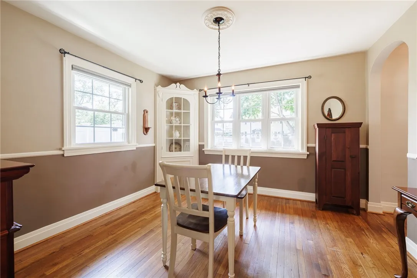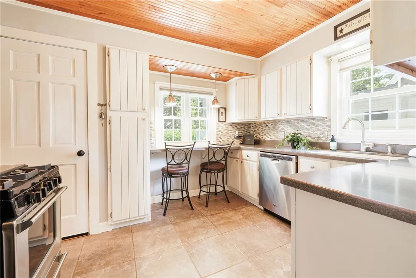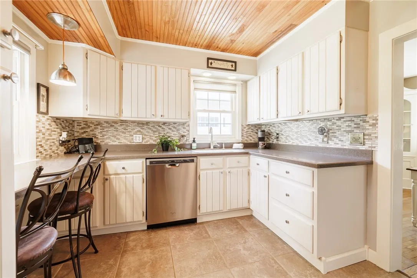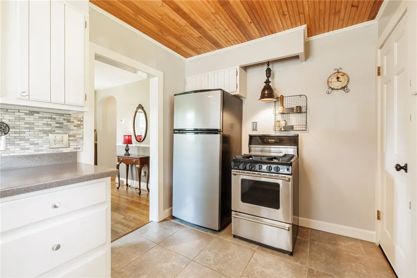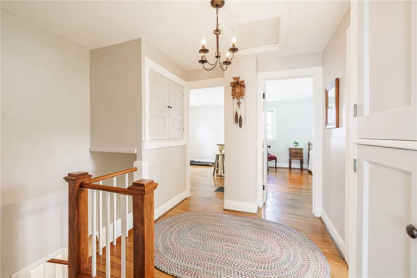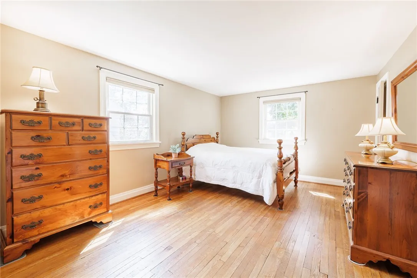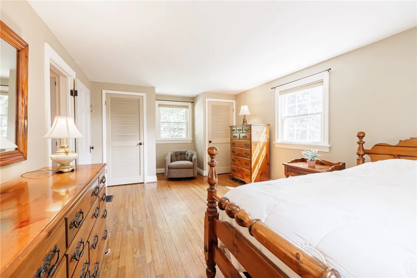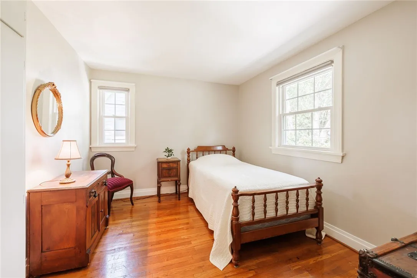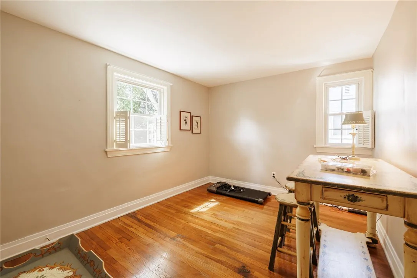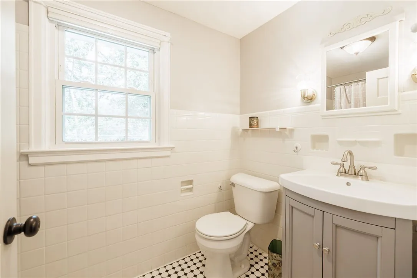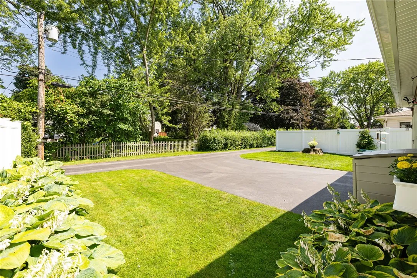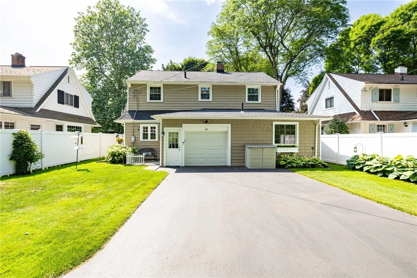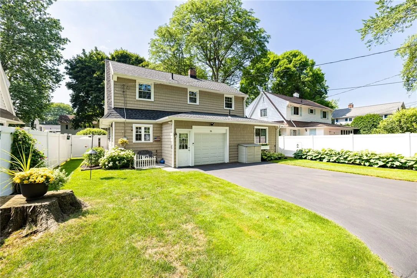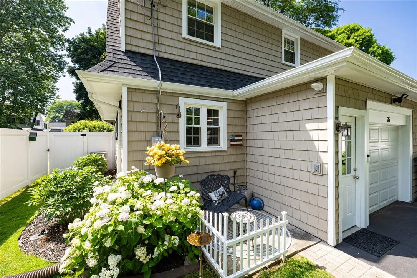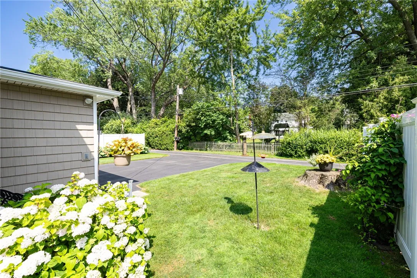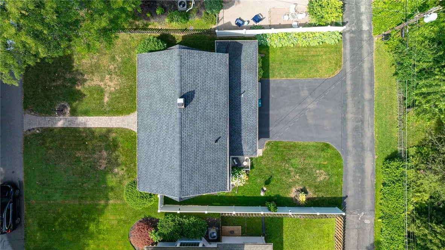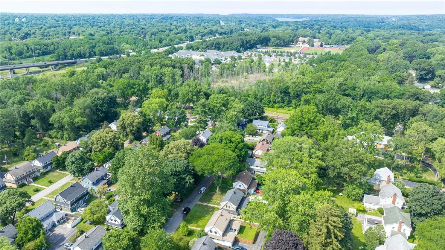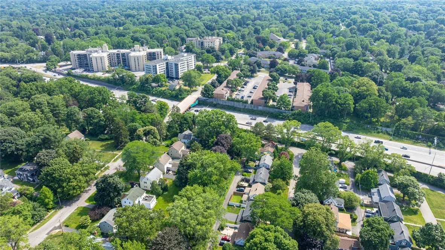Price $274,900
36 Dover Park, Brighton, New York 14610, Brighton, New York 14610
- Bedrooms : 3
- Bathrooms : 1
- Square Footage : 1,384 Sqft
- Visits : 2 in 4 days
This charming 3-bedroom, 1.5-bath home has been meticulously cared for and updated by its current owner! It boasts a fantastic location nestled in a tranquil neighborhood, yet remains close to expressways, shops, and local villages. Unwind in the spacious family room, which features a gas fireplace and built-in bookcases. Next to the family room, you can relax in the inviting four-season sunroom, complete with a wood plank ceiling and a half bath. The dining room exudes character with its built-in hutch, chair rail, and chandelier ceiling medallion. The updated kitchen showcases a custom tile backsplash, Corian countertops, stainless steel appliances, a wood plank ceiling, and counter seating that overlooks the backyard. Upstairs, you will find three generously sized bedrooms, including a light and bright front-to-back primary bedroom that offers three closets. An updated full bathroom and ample hall closets round out the upper level. The lower level provides plenty of storage space and laundry facilities. Beautiful hardwood flooring runs throughout the home. Move-in ready with neutral décor and fully updated mechanical systems, including 2025: AC, Cedar Shake Vinyl Siding & Gutters, Replaced Front Stoop, 2024: High-efficiency Furnace, Basement Drylok & Joist Insulation. 2023: Interior Painted. 2020: Hot Water Tank. 2018: White Vinyl Fencing. 2015: Tear-off Roof, Gas Fireplace Insert with Remote. Walk to Ellison Park, Corbett’s Glen, Coffee Shops, Wegmans and more! Delayed Showings to 7/17 at 1pm, Delayed Negotiations to Monday, 7/21 at 10am.

