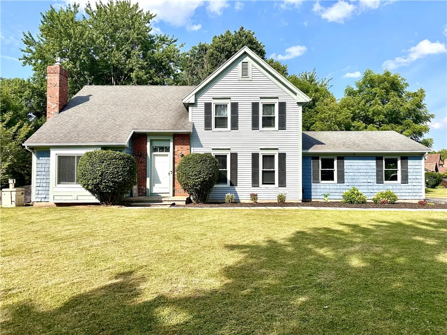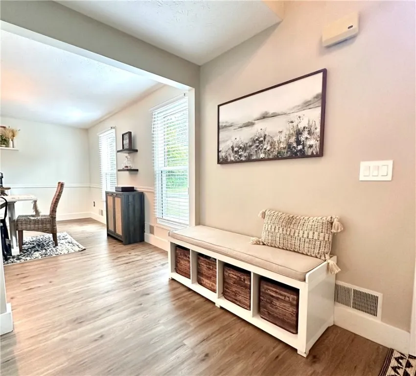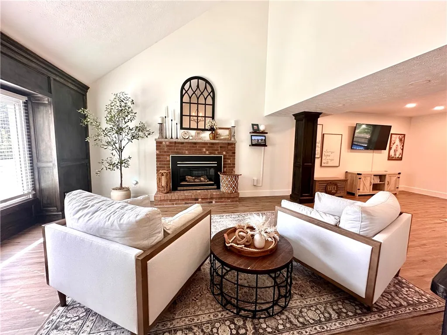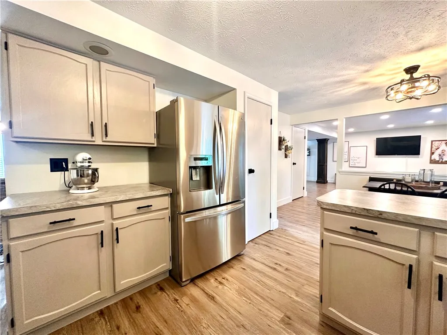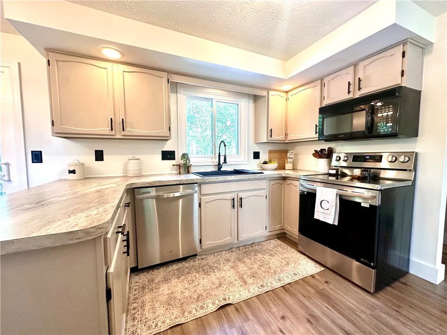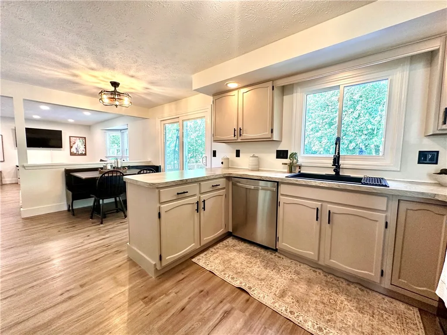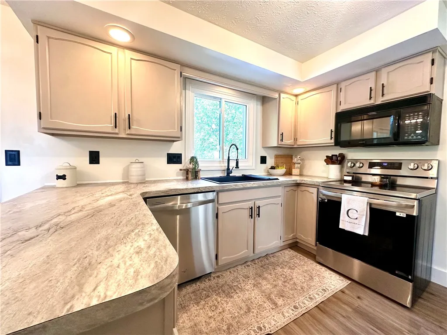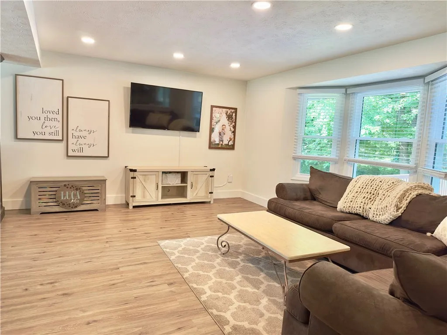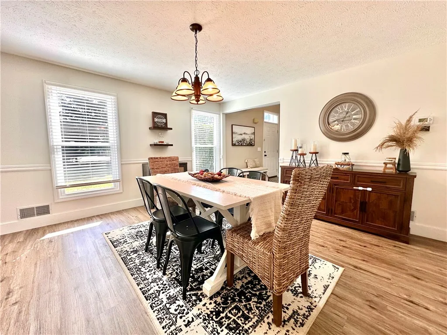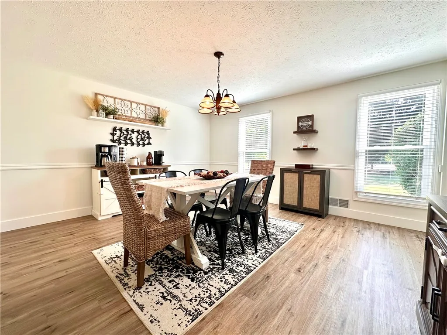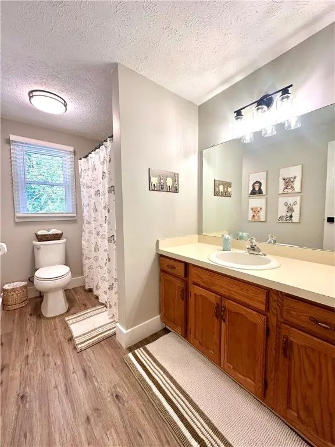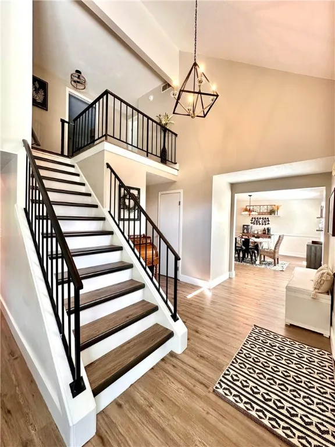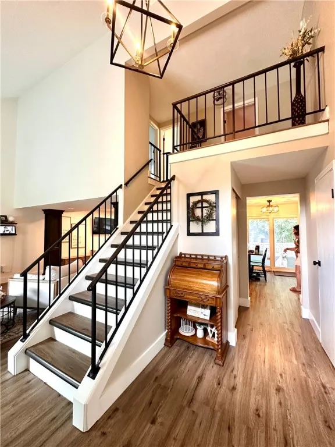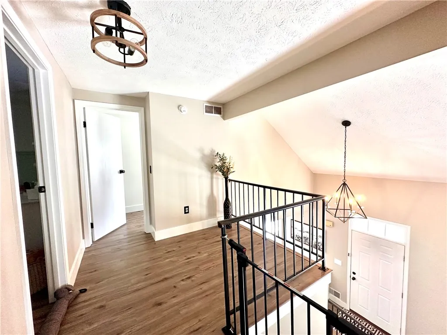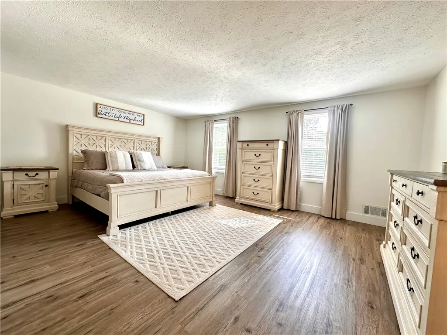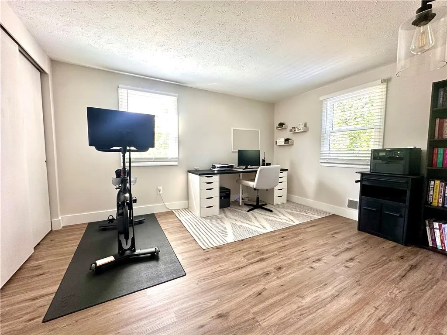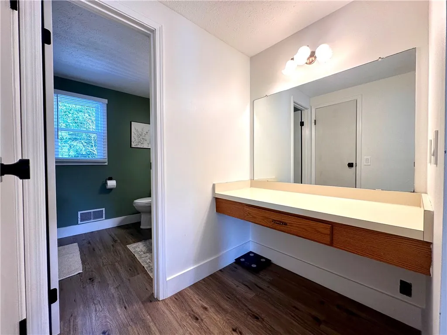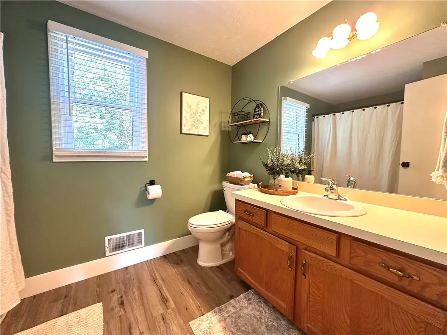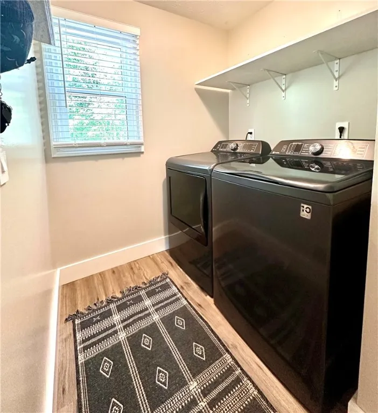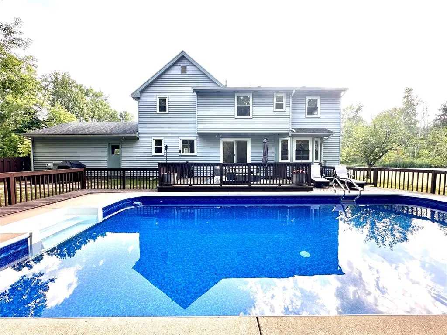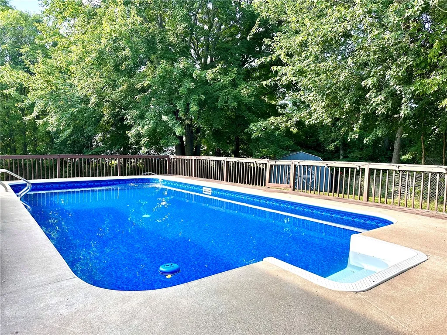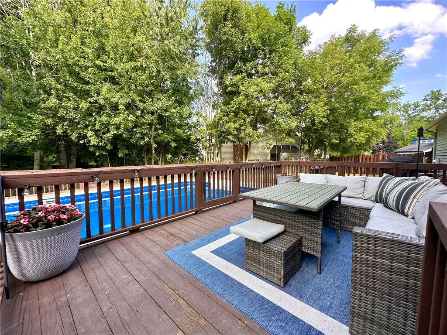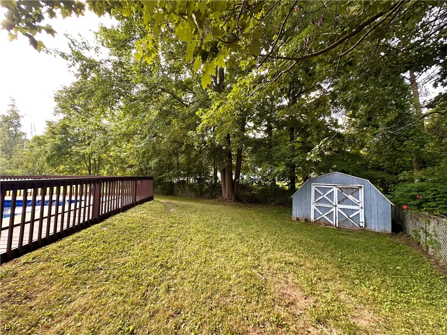Price $364,900
14 Melwood Drive, Greece, New York 14626, Greece, New York 14626
- Bedrooms : 3
- Bathrooms : 2
- Square Footage : 1,989 Sqft
- Visits : 7 in 4 days
Welcome to this beautifully maintained home located in the highly sought-after Spencerport School District! Offering exceptional value, this spacious property features flexible living space designed to suit a variety of lifestyles. The main level boasts an open-concept layout, seamlessly connecting the eat-in kitchen and family room—ideal for both everyday living and entertaining. A generous formal dining room provides a touch of elegance for special gatherings, and the convenience of a first-floor laundry room makes daily chores a breeze. Need additional space? You’ll love the versatile first-floor room—perfect as a guest bedroom, home office, den, or even an in-law suite. The options and updates endless throughout this home including brand new windows, paint throughout, custom trim work, new lighting and appliances. Step outside and enjoy your private oasis: a large deck overlooks a beautiful in-ground pool, making it the perfect setting for summer BBQs, outdoor entertaining, or just relaxing in the sun. Delayed negotiations with offers due Sunday, 7/20 by 12pm. Please allow 24 hours for seller response.

